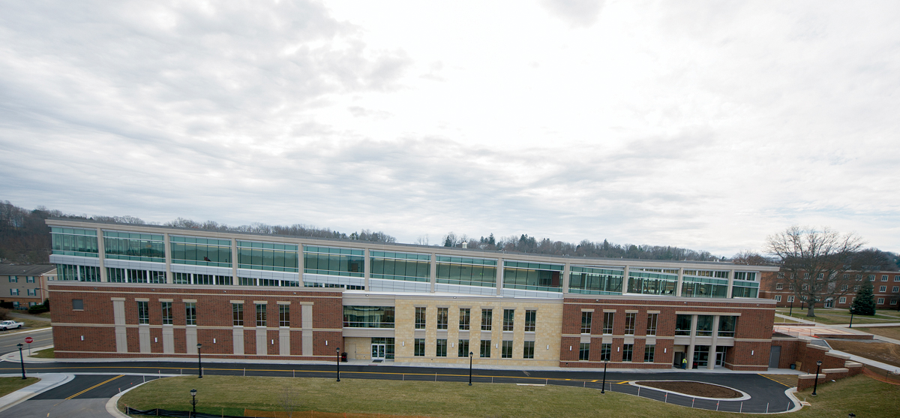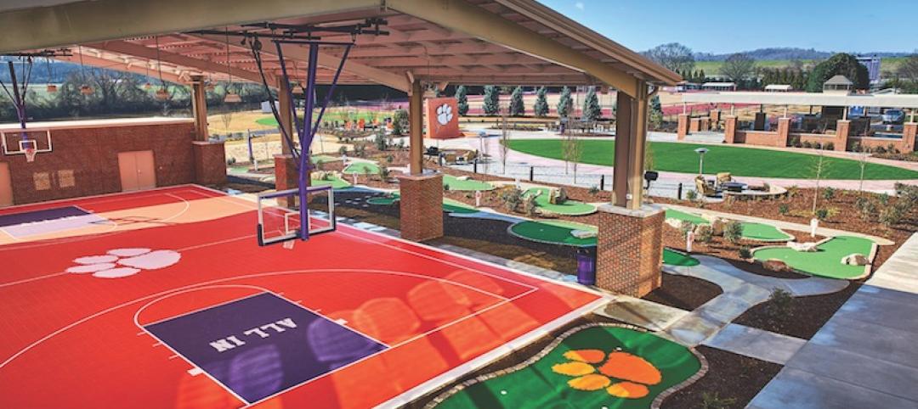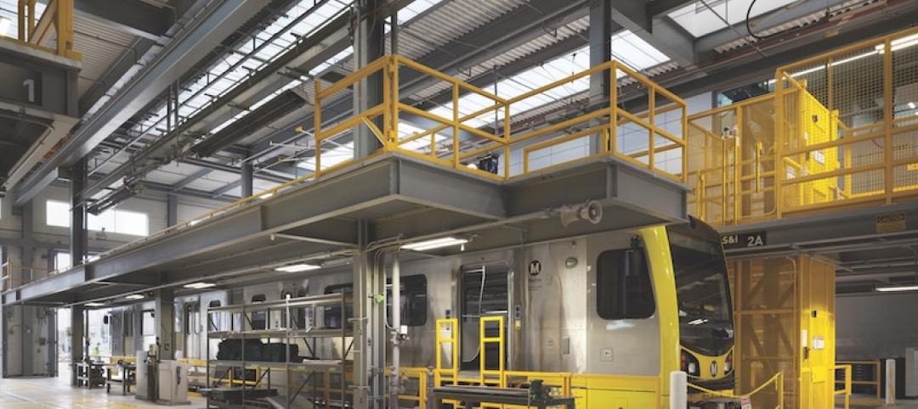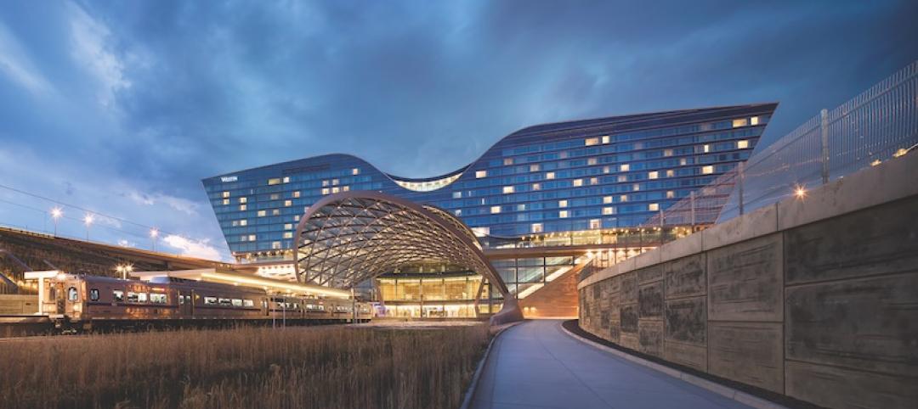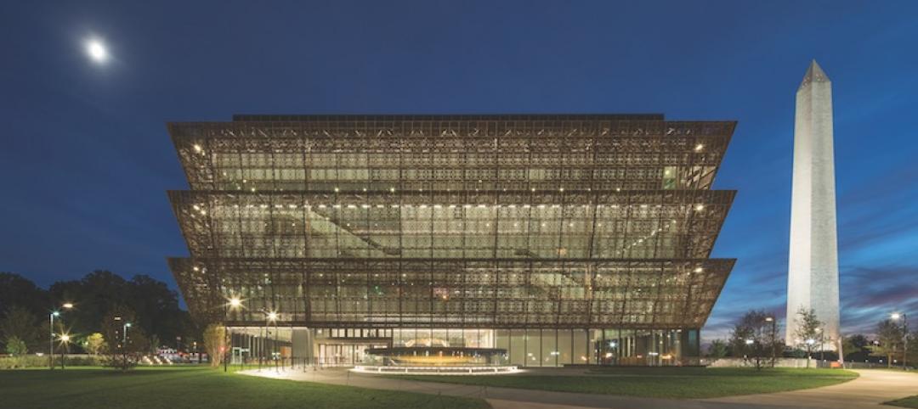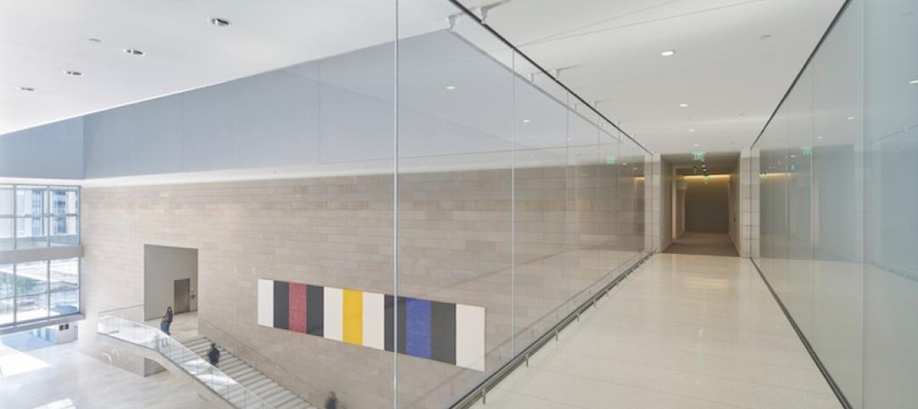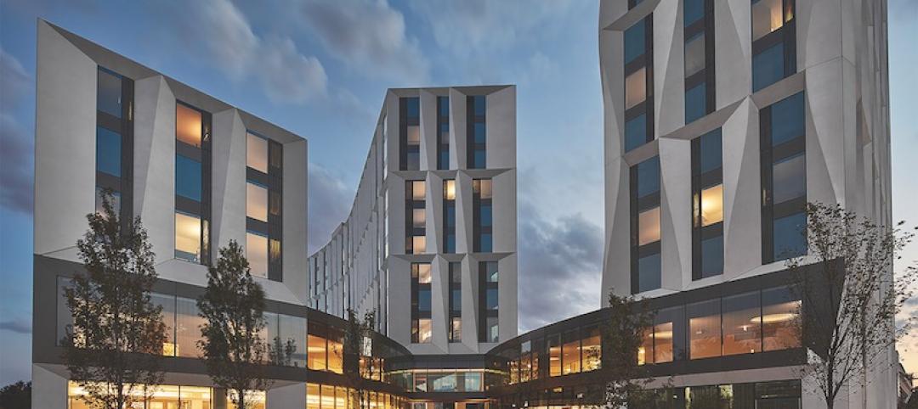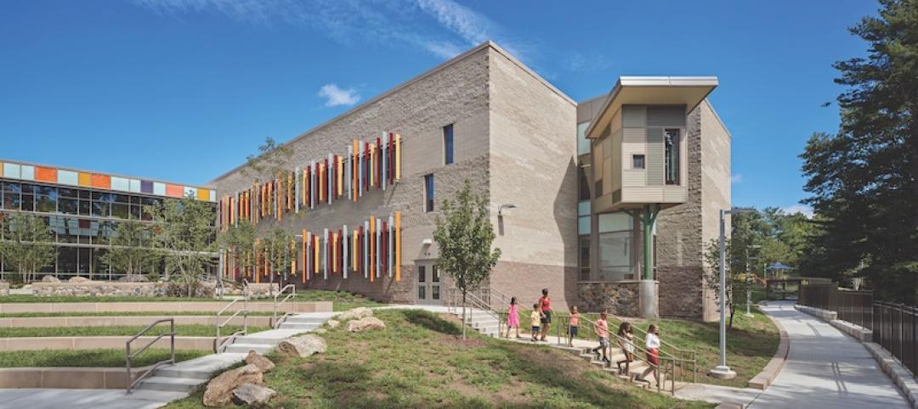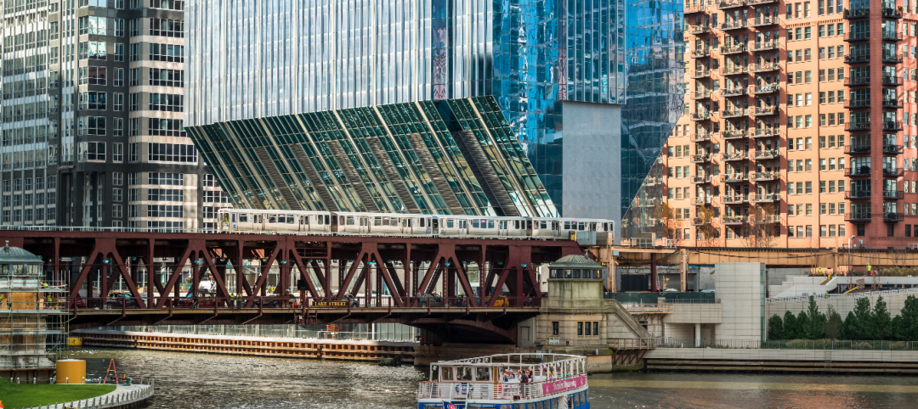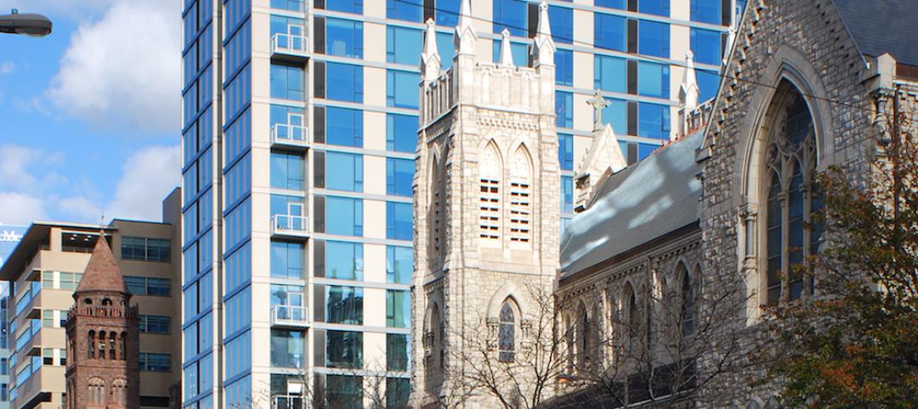College and universities are in an arms race to build facilities and campuses that will attract and retain the best and brightest students. Radford University’s new Fitness and Wellness Center is a prime example of the level of sophistication and innovation that goes into creating a world-class facility in today’s fierce college market.
The Radford, Va., university wanted a showcase facility that would make a grand design statement on the 9,900-student campus and reinforce the ideas of transparency and connection. The Building Team, led by Worley Associates Architects (designer) and Skanska USA Building (CM), responded with a four-level plan that utilizes a series of interconnecting atrium spaces, mezzanines, bridges, and freestanding stairs to create an open, bright, high-energy environment.
The facility’s signature element, a sloped running track on the mezzanine levels that offers a 360-degree view of the campus, is expressed on the building’s north elevation through a glass curtain wall system and roofline that are sloped to match the incline of the track. Steel tube hangers and beams suspend the circular track over the third and fourth levels. The track runs along the first and second mezzanine, sloping up from level two to level three and then back down again.
PROJECT SUMMARY
BRONZE AWARD
Radford University Fitness and Wellness Center
Radford, Va.BUILDING TEAM
Submitting firm: Skanska USA Building (CM)
Owner: Radford University
Architect: Worley Associates Architects
SE: Dunbar Milby Williams Pittman & Vaugh
MEP engineer: Dunlap & Partners EngineeringGENERAL INFORMATION
Project size: 114,000 sf
Construction cost: $27 million
Construction period: March 2013 to November 2014
Delivery method: CM at risk
Pulling off the open-concept design required clever solutions by the Building Team. The suspended track scheme called for the use of an intumescent fire coating that expands when heated to protect the structure in case of fire. Due to expansion allowances, the builders could not attach the C-channel track edge to the steel tube hangers. Their solution: cut the C-channel track edges by four inches and fill the gap with several different layers of wood trim to create a seamless appearance. The track hangers were then skimmed smooth with drywall mud and painted to create a finished look.
The building’s sloped EPDM roof and mix of exterior components—glass curtain wall, GFRC infill panels, EIFS, metal panels, brick masonry veneer, and decorative masonry veneer—required close coordination of the design and construction teams. The roof has seven distinct elevations and a number of complex curtain wall angles that required precise field measurements prior to ordering the specialized pieces.
To keep the project on schedule, the team divided the curtain wall into three special orders—each with a four-week lead time—which allowed the field measurement work and structural steel framing installation to occur simultaneously. The eight-month curtain wall installation required close collaboration of five trades.
The Building Team Awards judges commended the project team for its problem solving and attention to detail in creating Radford’s new campus landmark.
“The inclined running track in itself is a unique attribute, but to have the building’s exterior physically express it as well is outstanding and simply good design,” said one of the judges, Susan Heinking, AIA, NCARB, LEED AP O+M, Vice President and Sustainability Leader with VOA Associates.
Related Stories
Building Team Awards | Jun 8, 2017
Team win: Clemson University Allen N. Reeves Football Operations Complex
Silver Award: Clemson gets a new football operations palace, thanks to its building partners’ ability to improvise.
Building Team Awards | Jun 8, 2017
Narrow site, broad vision: LA Metro Light Rail Operations & Maintenance Facility
Gold Award: A slender building site had direct implications for the design of this light-rail facility.
Building Team Awards | Jun 8, 2017
Missing link: Denver International Airport and Transit Center
Gold Award: A new mixed-use transit center fulfills Denver’s 28-year plan to improve access to the nation’s fifth-busiest airport.
Building Team Awards | Jun 7, 2017
Rising above adversity: National Museum of African American History and Culture
Gold Award: The Smithsonian Institution’s newest museum is a story of historical and construction resolve.
Building Team Awards | Jun 7, 2017
Justice league: United States courthouse
Gold Award: The Building Team for L.A.’s newest courthouse went way beyond what was expected.
Building Team Awards | Jun 7, 2017
Blurring the lines: University of Chicago North Residential Commons
Gold Award: The University of Chicago’s new Residential Commons is part campus, part community.
Building Team Awards | Jun 7, 2017
Rebuilding to heal: Sandy Hook Elementary School
Gold Award: Community involvement was paramount as Newtown, Conn., replaced the school where a mass shooting occurred.
Building Team Awards | Jun 6, 2017
Nerves of steel: 150 North Riverside
Platinum Award: It took guts for a developer and its Building Team to take on a site others had shunned for most of a century.
Building Team Awards | Jun 1, 2016
Multifamily tower and office building revitalize Philadelphia cathedral
The Philadelphia Episcopal Cathedral capitalizes on hot property to help fund much needed upgrades and programs.
Building Team Awards | Jun 1, 2016
Central utility power plant takes center stage at UC San Diego Jacobs Medical Center
An undulating roof, floor-to-ceiling glass, and façade scheme give visual appeal to a plant that serves the 10-story medical center.


