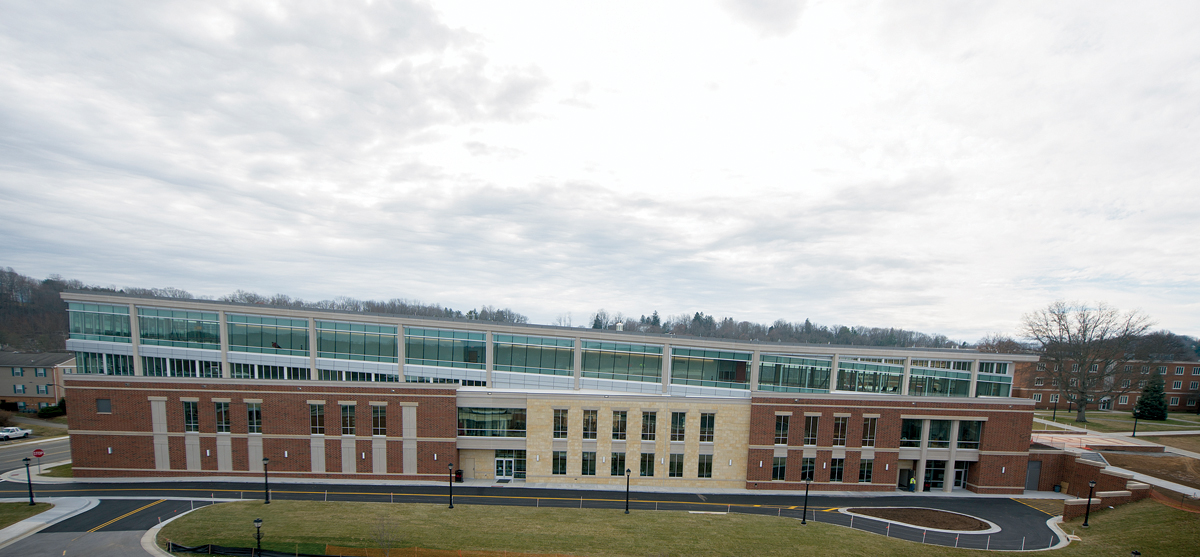College and universities are in an arms race to build facilities and campuses that will attract and retain the best and brightest students. Radford University’s new Fitness and Wellness Center is a prime example of the level of sophistication and innovation that goes into creating a world-class facility in today’s fierce college market.
The Radford, Va., university wanted a showcase facility that would make a grand design statement on the 9,900-student campus and reinforce the ideas of transparency and connection. The Building Team, led by Worley Associates Architects (designer) and Skanska USA Building (CM), responded with a four-level plan that utilizes a series of interconnecting atrium spaces, mezzanines, bridges, and freestanding stairs to create an open, bright, high-energy environment.
The facility’s signature element, a sloped running track on the mezzanine levels that offers a 360-degree view of the campus, is expressed on the building’s north elevation through a glass curtain wall system and roofline that are sloped to match the incline of the track. Steel tube hangers and beams suspend the circular track over the third and fourth levels. The track runs along the first and second mezzanine, sloping up from level two to level three and then back down again.
PROJECT SUMMARY
BRONZE AWARD
Radford University Fitness and Wellness Center
Radford, Va.BUILDING TEAM
Submitting firm: Skanska USA Building (CM)
Owner: Radford University
Architect: Worley Associates Architects
SE: Dunbar Milby Williams Pittman & Vaugh
MEP engineer: Dunlap & Partners EngineeringGENERAL INFORMATION
Project size: 114,000 sf
Construction cost: $27 million
Construction period: March 2013 to November 2014
Delivery method: CM at risk
Pulling off the open-concept design required clever solutions by the Building Team. The suspended track scheme called for the use of an intumescent fire coating that expands when heated to protect the structure in case of fire. Due to expansion allowances, the builders could not attach the C-channel track edge to the steel tube hangers. Their solution: cut the C-channel track edges by four inches and fill the gap with several different layers of wood trim to create a seamless appearance. The track hangers were then skimmed smooth with drywall mud and painted to create a finished look.
The building’s sloped EPDM roof and mix of exterior components—glass curtain wall, GFRC infill panels, EIFS, metal panels, brick masonry veneer, and decorative masonry veneer—required close coordination of the design and construction teams. The roof has seven distinct elevations and a number of complex curtain wall angles that required precise field measurements prior to ordering the specialized pieces.
To keep the project on schedule, the team divided the curtain wall into three special orders—each with a four-week lead time—which allowed the field measurement work and structural steel framing installation to occur simultaneously. The eight-month curtain wall installation required close collaboration of five trades.
The Building Team Awards judges commended the project team for its problem solving and attention to detail in creating Radford’s new campus landmark.
“The inclined running track in itself is a unique attribute, but to have the building’s exterior physically express it as well is outstanding and simply good design,” said one of the judges, Susan Heinking, AIA, NCARB, LEED AP O+M, Vice President and Sustainability Leader with VOA Associates.
Related Stories
Cultural Facilities | Mar 26, 2024
Renovation restores century-old Brooklyn Paramount Theater to its original use
The renovation of the iconic Brooklyn Paramount Theater restored the building to its original purpose as a movie theater and music performance venue. Long Island University had acquired the venue in the 1960s and repurposed it as the school’s basketball court.
Adaptive Reuse | Mar 26, 2024
Adaptive Reuse Scorecard released to help developers assess project viability
Lamar Johnson Collaborative announced the debut of the firm’s Adaptive Reuse Scorecard, a proprietary methodology to quickly analyze the viability of converting buildings to other uses.
Security and Life Safety | Mar 26, 2024
Safeguarding our schools: Strategies to protect students and keep campuses safe
HMC Architects' PreK-12 Principal in Charge, Sherry Sajadpour, shares insights from school security experts and advisors on PreK-12 design strategies.
Green | Mar 25, 2024
Zero-carbon multifamily development designed for transactive energy
Living EmPower House, which is set to be the first zero-carbon, replicable, and equitable multifamily development designed for transactive energy, recently was awarded a $9 million Next EPIC Grant Construction Loan from the State of California.
Museums | Mar 25, 2024
Chrysler Museum of Art’s newly expanded Perry Glass Studio will display the art of glassmaking
In Norfolk, Va., the Chrysler Museum of Art’s Perry Glass Studio, an educational facility for glassmaking, will open a new addition in May. That will be followed by a renovation of the existing building scheduled for completion in December.
Sustainability | Mar 21, 2024
World’s first TRUE-certified building project completed in California
GENESIS Marina, an expansive laboratory and office campus in Brisbane, Calif., is the world’s first Total Resource Use and Efficiency (TRUE)-certified construction endeavor. The certification recognizes projects that achieve outstanding levels of resource efficiency through waste reduction, reuse, and recycling practices.
Office Buildings | Mar 21, 2024
Corporate carbon reduction pledges will have big impact on office market
Corporate carbon reduction commitments will have a significant impact on office leasing over the next few years. Businesses that have pledged to reduce their organization’s impact on climate change must ensure their next lease allows them to show material progress on their goals, according to a report by JLL.
Adaptive Reuse | Mar 21, 2024
Massachusetts launches program to spur office-to-residential conversions statewide
Massachusetts Gov. Maura Healey recently launched a program to help cities across the state identify underused office buildings that are best suited for residential conversions.
Legislation | Mar 21, 2024
Bill would mandate solar panels on public buildings in New York City
A recently introduced bill in the New York City Council would mandate solar panel installations on the roofs of all city-owned buildings. The legislation would require 100 MW of solar photovoltaic systems be installed on public buildings by the end of 2025.

















