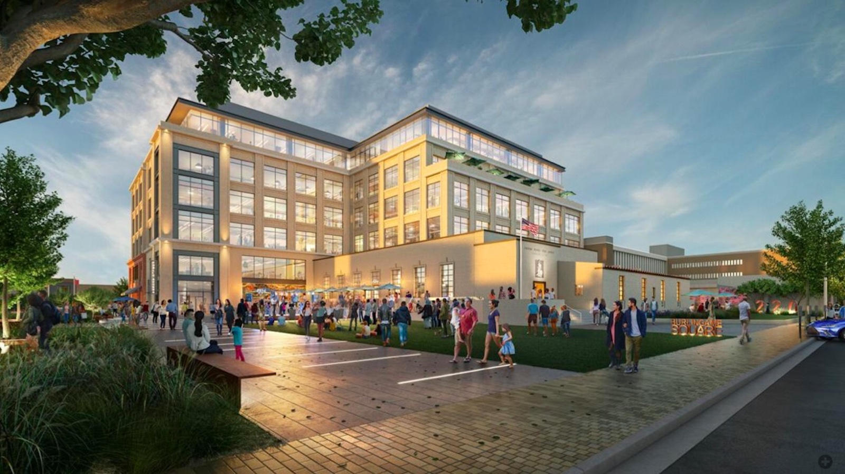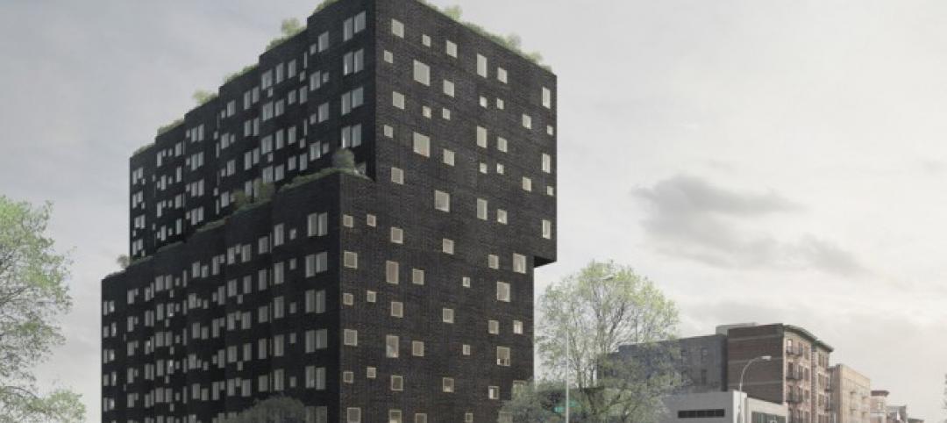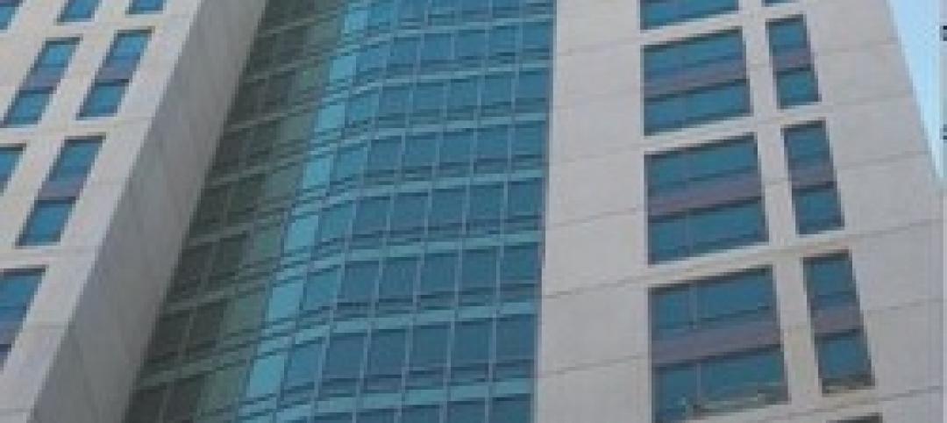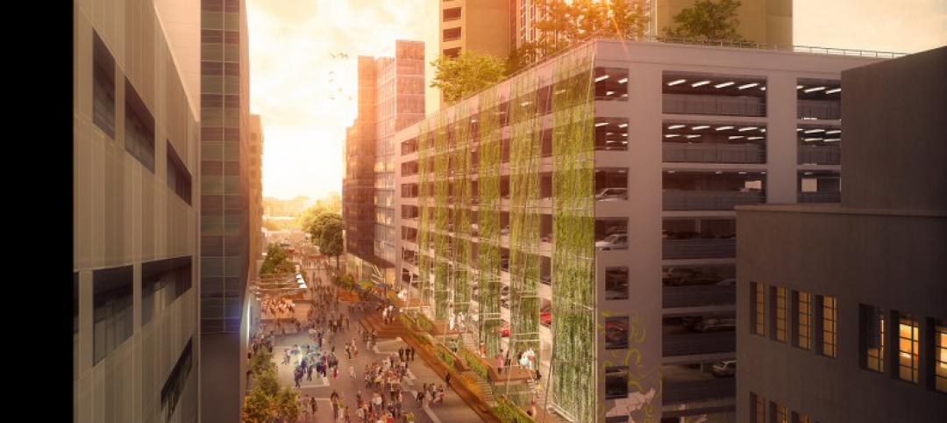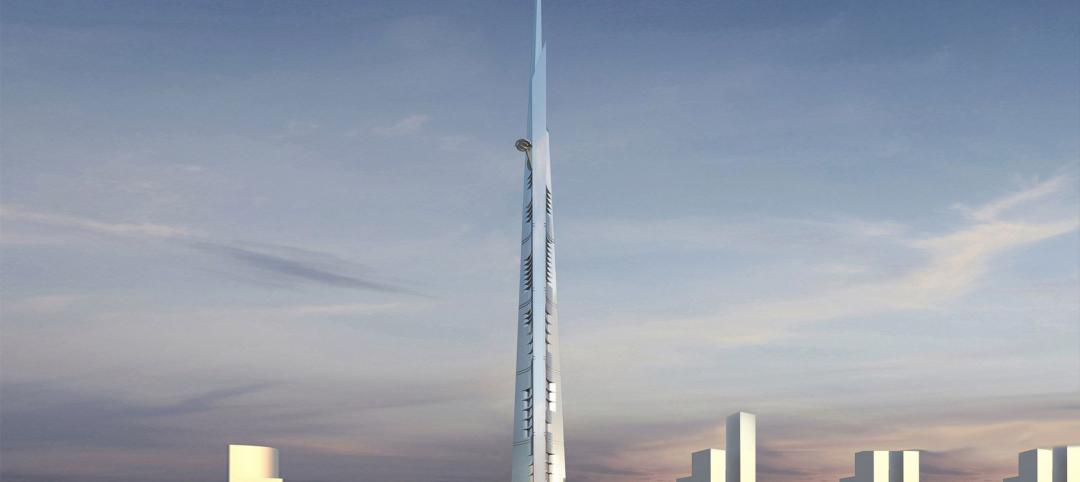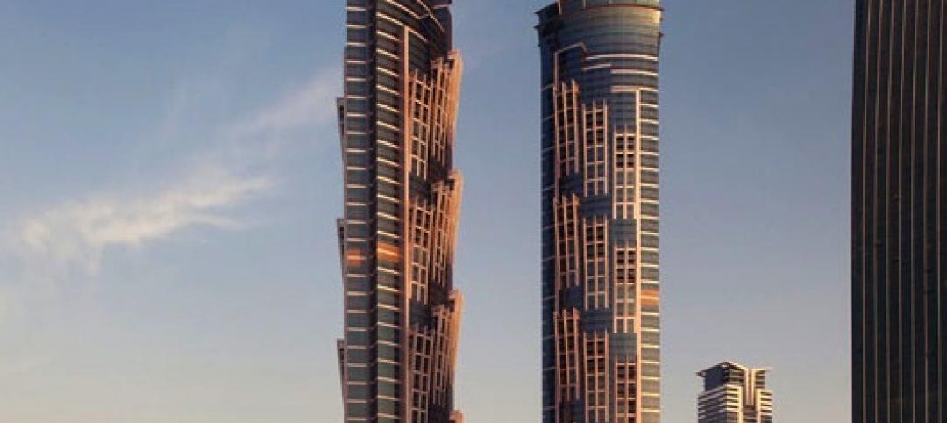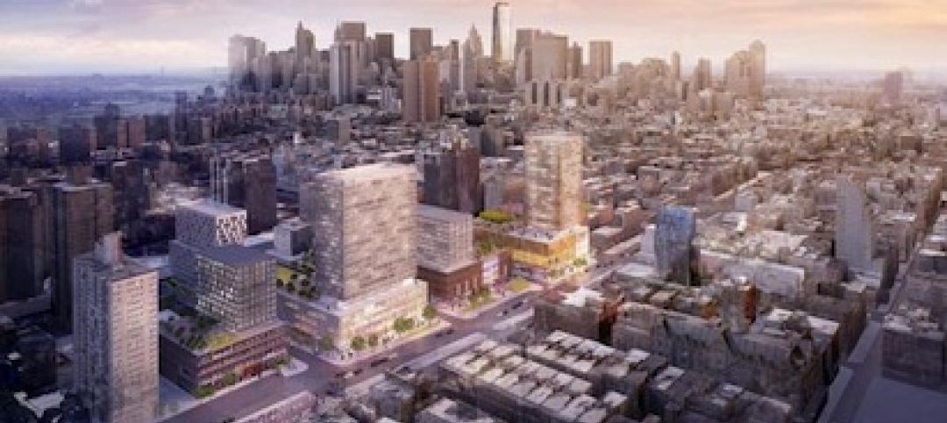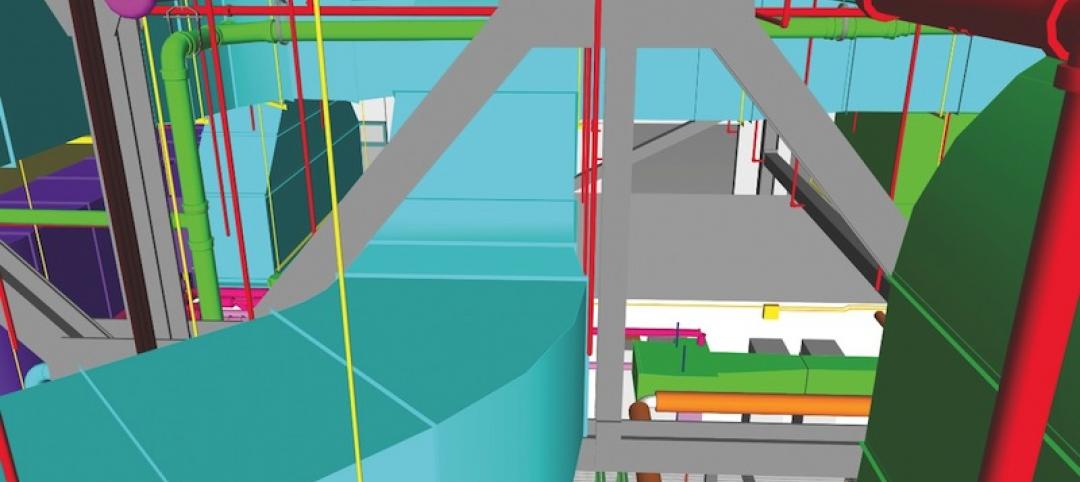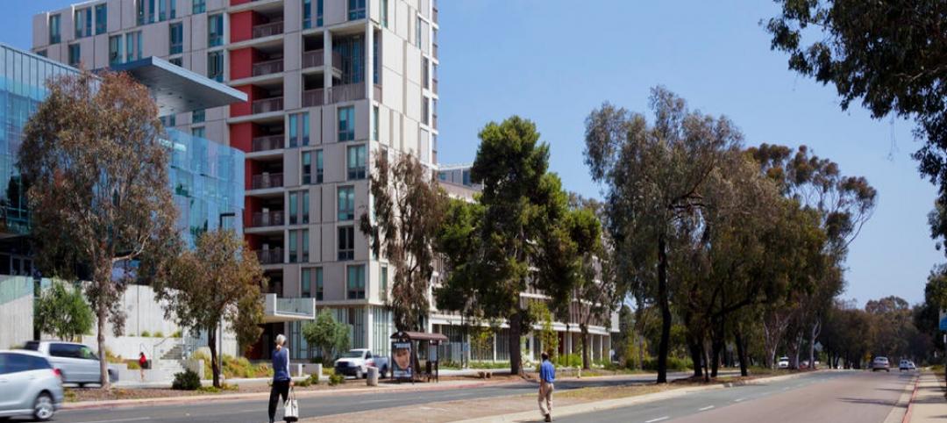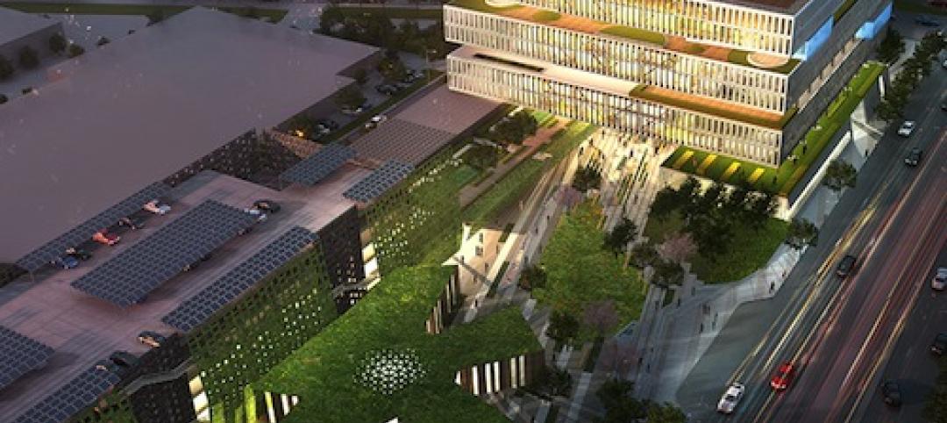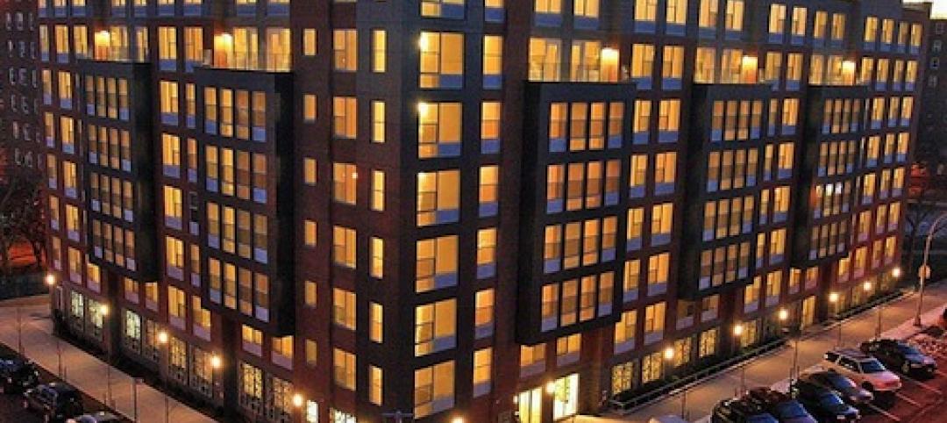In mid-February, a construction crew began lifting a 1940s post office building located in Burlingame, Calif., on the San Francisco Peninsula. The crew moved the 1,010-ton structure about 120 feet away so that a new underground parking garage can be built directly beneath the post office’s historic site, while a new office and retail development, 220 Park Road, will be built above it.
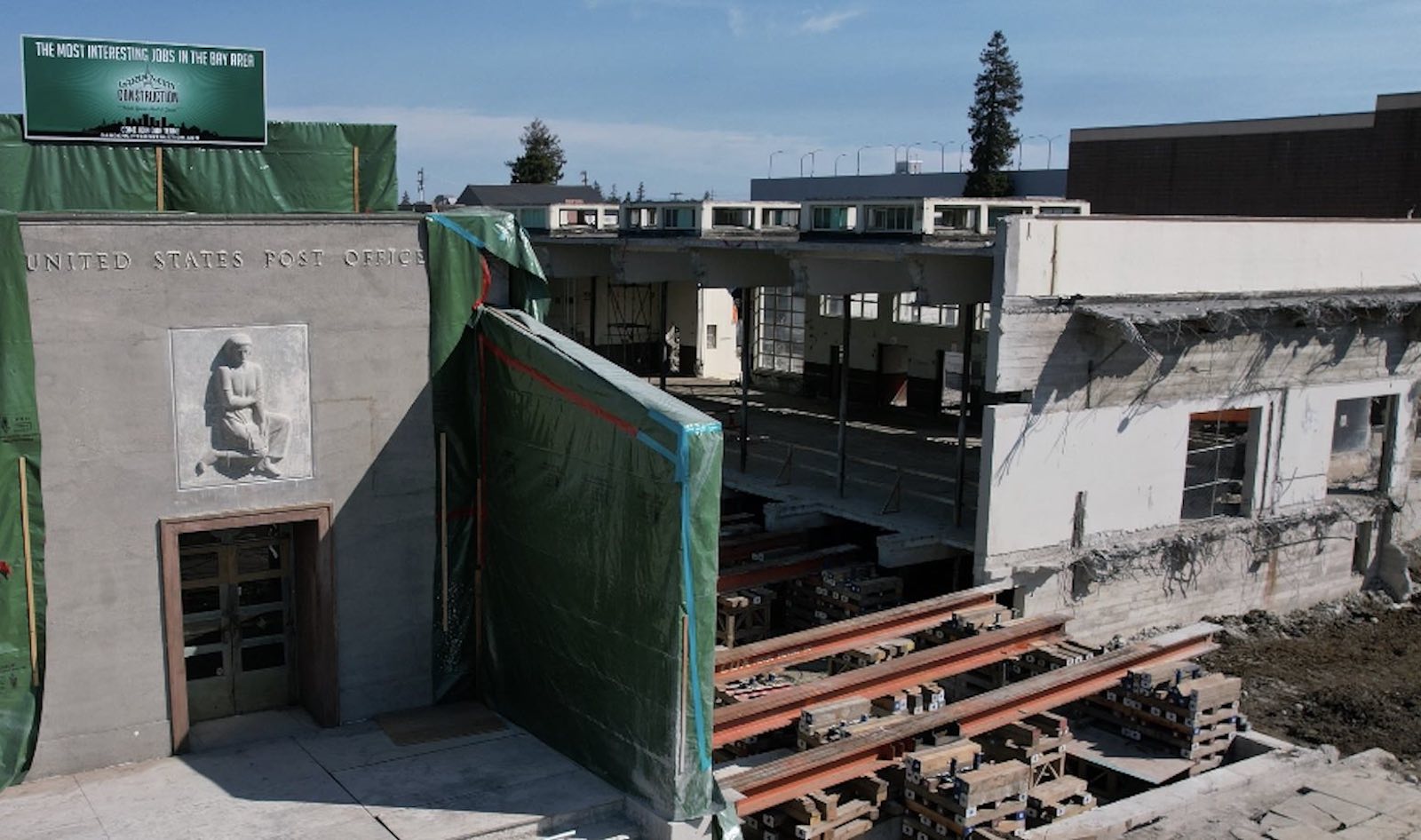
In 2023, after undergoing restoration, the post office will be moved back to its former site, where it will be integrated into the new office and retail building, designed by KSH Architects. It will then have a second life as a ground-floor restaurant space at the base of the 220 Park Road office and retail development.
As the preservation architect, Page & Turnbull collaborated with KSH Architects and general contractor Garden City Construction to safely move the structure. The new development is a joint venture of Sares Regis Group of Northern California and Dostart Development Company.
“This post office is part of the historic fabric of the city of Burlingame, and we are honored to help ensure the preservation and adaptation of this public treasure,” says architect Ruth Todd, principal of Page & Turnbull, and the project’s preservation leader, in a statement.
Garden City Construction is joined by construction manager Devcon Construction, structural engineer IMEG, and civil engineer BKF. The mechanical, electrical, and plumbing engineering is performed, respectively, by Silicon Valley Mechanical, Rex Moore, and KDS Plumbing.
The project broke ground in September. When it’s complete, the long-vacant, 1.3-acre lot in the center of downtown Burlingame will be home to 185,000 square feet of new office and retail space. The repurposed post office then will open onto the new adjacent Burlingame Town Square, scheduled to begin construction right after the completion of 220 Park.
Related Stories
| Jun 11, 2014
David Adjaye’s housing project in Sugar Hill nears completion
A new development in New York's historic Sugar Hill district nears completion, designed to be an icon for the neighborhood's rich history.
| Apr 8, 2014
Fire resistive curtain wall helps The Kensington meet property line requirements
The majority of fire rated glazing applications occur inside a building to allow occupants to exit the building safely or provide an area of refuge during a fire. But what happens when the threat of fire comes from the outside? This was the case for The Kensington, a mixed-use residential building in Boston.
| Mar 25, 2014
Sydney breaks ground on its version of the High Line elevated park [slideshow]
The 500-meter-long park will feature bike paths, study pods, and outdoor workspaces.
| Jan 28, 2014
2014 predictions for skyscraper construction: More twisting towers, mega-tall projects, and 'superslim' designs
Experts from the Council on Tall Buildings and Urban Habitat release their 2014 construction forecast for the worldwide high-rise industry.
| Jan 21, 2014
2013: The year of the super-tall skyscraper
Last year was the second-busiest ever in terms of 200-meter-plus building completions, with 73 towers, according to a report by the Council on Tall Buildings and Urban Habitat.
| Sep 23, 2013
Six-acre Essex Crossing development set to transform vacant New York property
A six-acre parcel on the Lower East Side of New York City, vacant since tenements were torn down in 1967, will be the site of the new Essex Crossing mixed-use development. The product of a compromise between Mayor Michael Bloomberg and various interested community groups, the complex will include ~1,000 apartments.
| May 1, 2013
World’s tallest children’s hospital pushes BIM to the extreme
The Building Team for the 23-story Lurie Children’s Hospital in Chicago implements an integrated BIM/VDC workflow to execute a complex vertical program.
| Apr 22, 2013
Top 10 green building projects for 2013 [slideshow]
The AIA's Committee on the Environment selected its top ten examples of sustainable architecture and green design solutions that protect and enhance the environment.
| Feb 28, 2013
Greeening Silicon Valley: Samsung's new 1.1 million-sf HQ
Samsung Electronics' new 1.1 million sf San Jose campus will support at least 2,500 sales and R&D staff in the company's semiconductor and display businesses.
| Feb 27, 2013
Bronx residents get LEED Platinum public housing complex, rooftop farm
The New York City Housing Authority has opened Arbor House, a 124-unit LEED Platinum complex in the Morrisania neighborhood of the Bronx.


