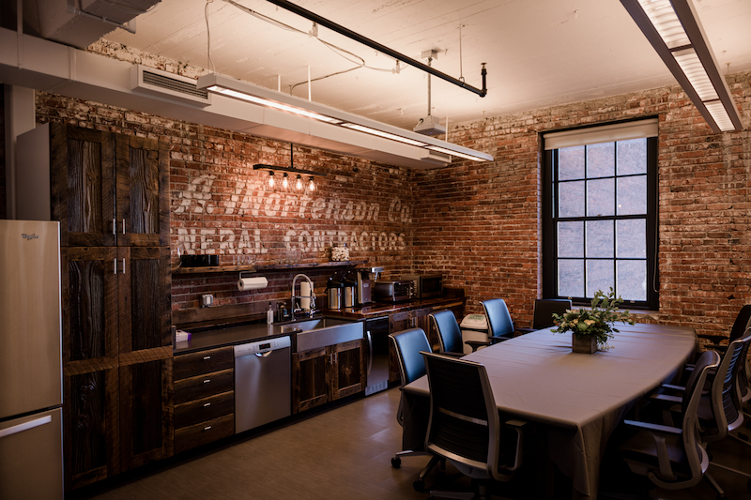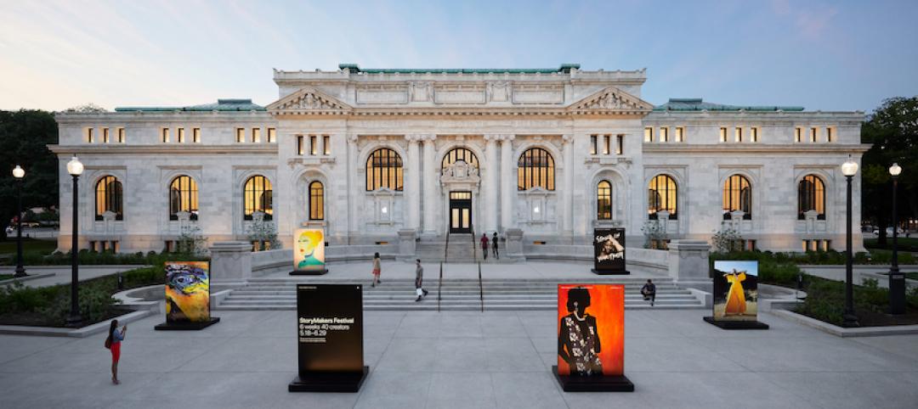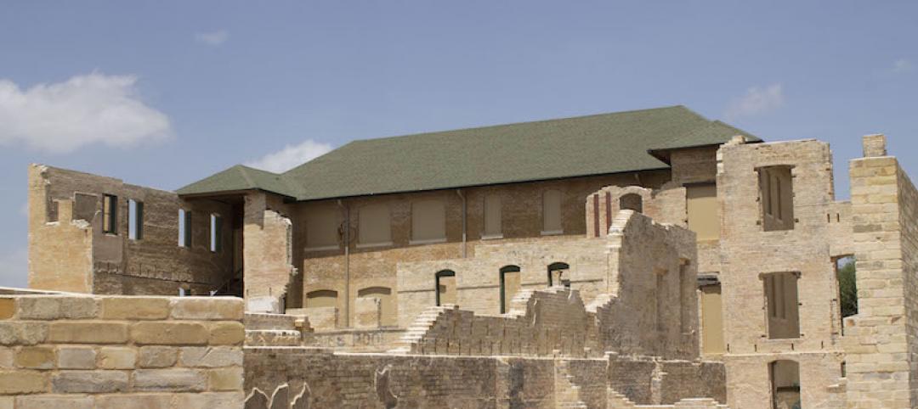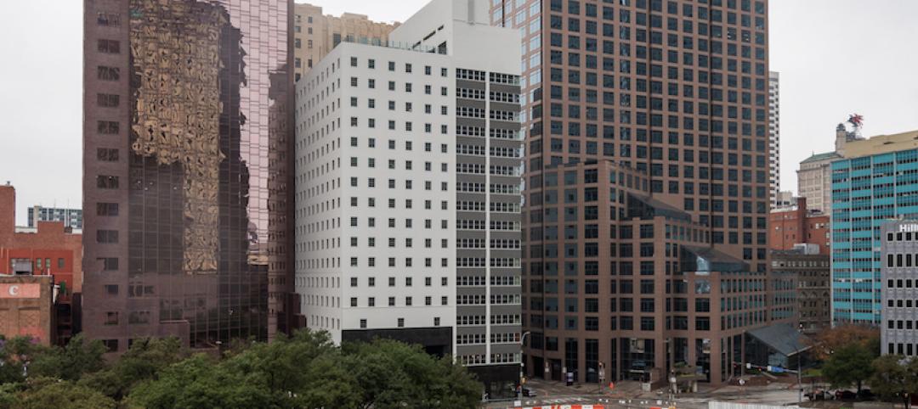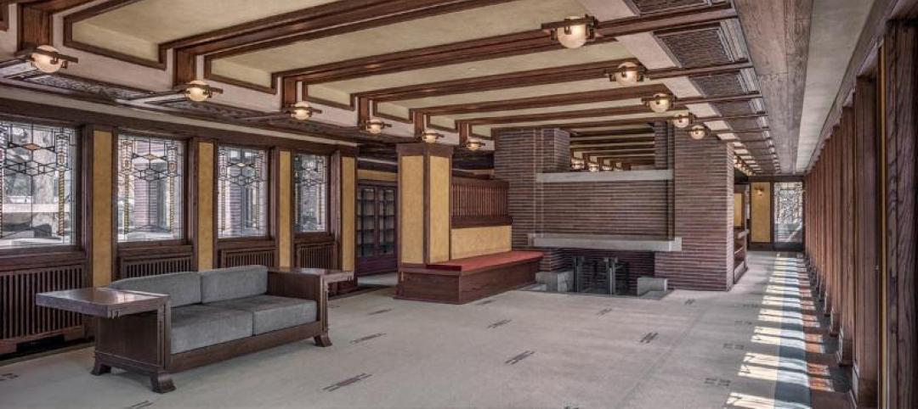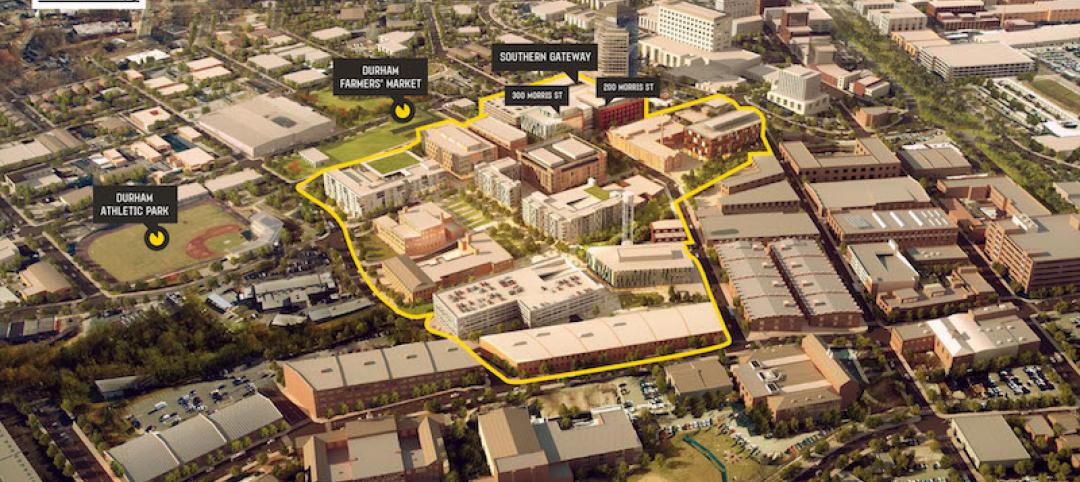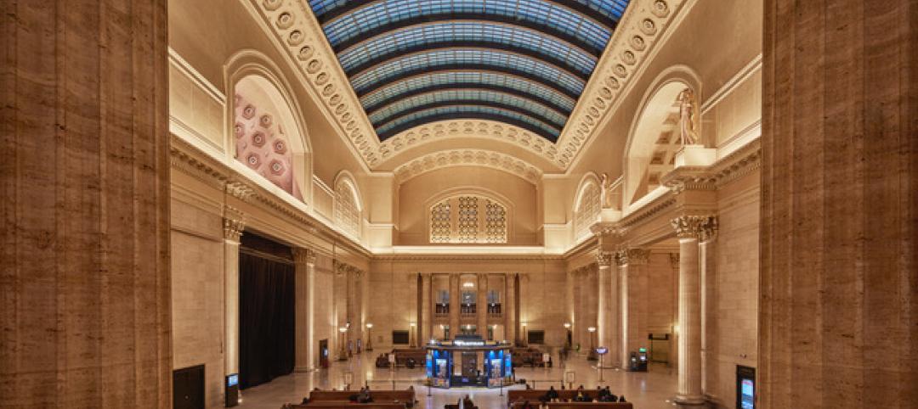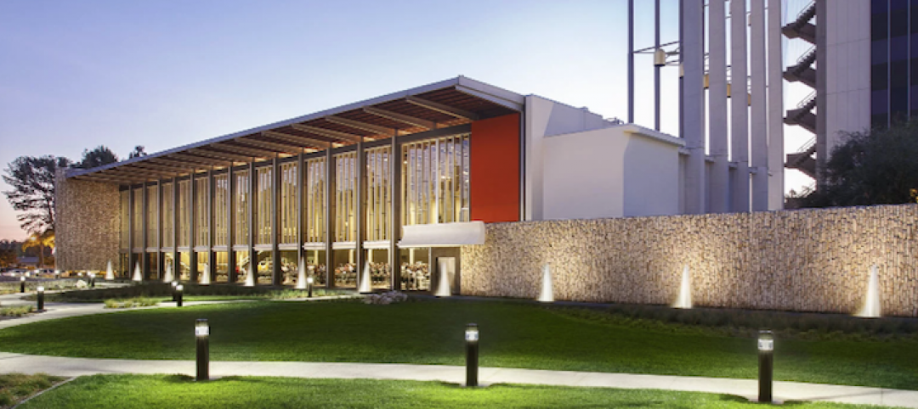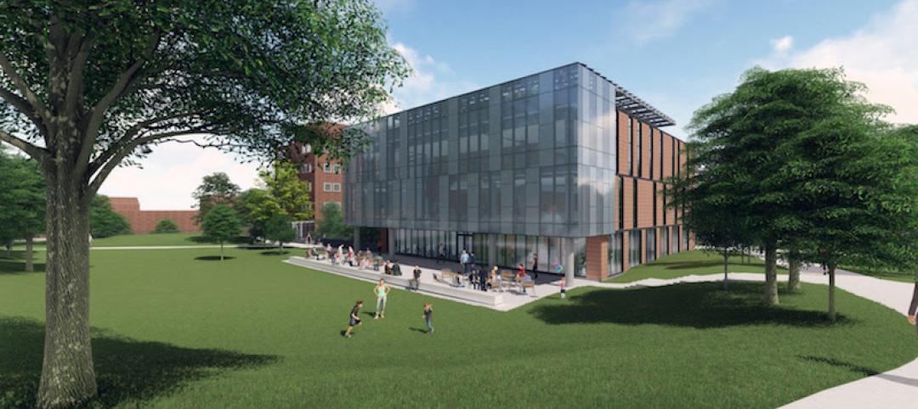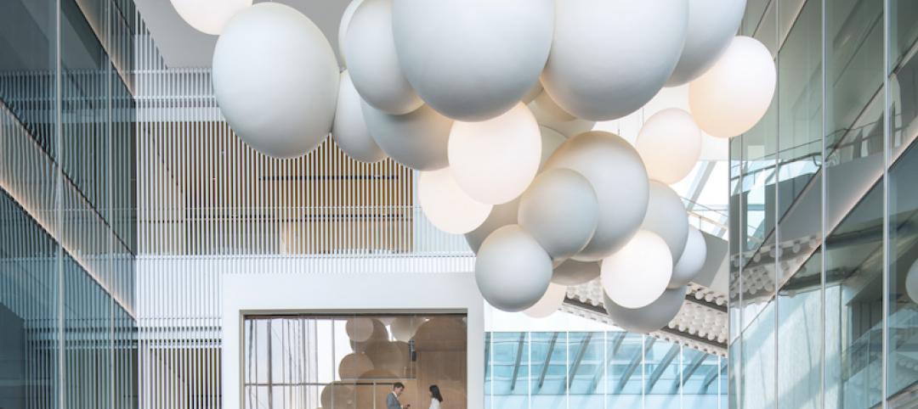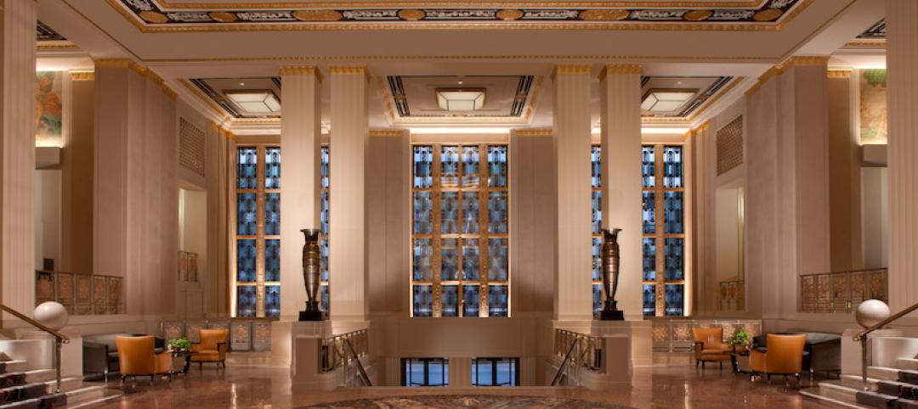Before Mortenson Construction moved into its new Portland office in the Crane Building at 710 Northwest 14th Avenue, the space was renovated with elements of a 100-year-old barn as the focal point.
Mortenson found the barn in Colton, Ore., purchased it, and began the deconstruction and repurposing process. The Douglas fir barn was used for the 9,000-sf office’s workspaces and trim.
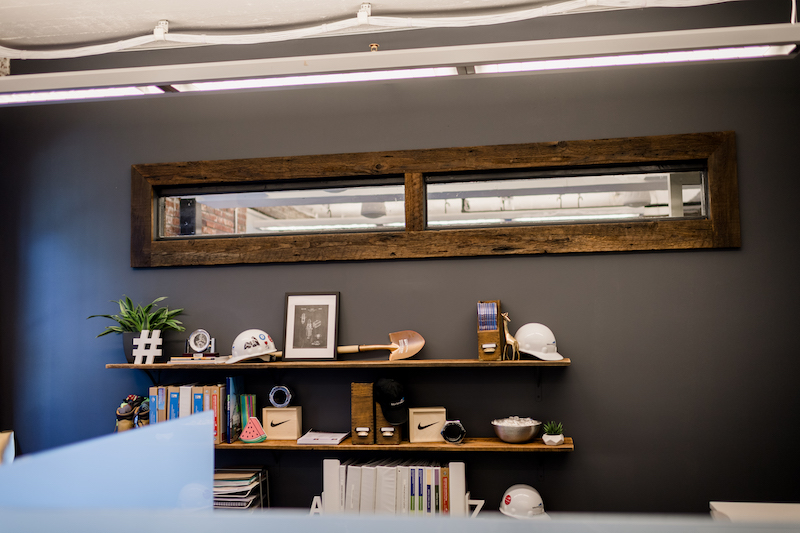 Photo courtesy Mortenson Construction.
Photo courtesy Mortenson Construction.
Reclaimed wood from the barn was incorporated into cabinetry, workstations, the welcome desk, a bike rack, an art timeline wall, and focal piece wood walls in conference rooms. Additionally, Douglas fir barn rafters were repurposed as baseboards.
Continuing the retro look throughout the space an antique crosscut saw found in the barn is displayed in the conference room, an antique refrigerator from the mid-1920s is being used as a decorative piece on a stair cap, and a conference room table has been fashioned out of an 1890s-era door from an estate on Portland’s east side.
 Photo courtesy Mortenson Construction.
Photo courtesy Mortenson Construction.
Other touches include a mural painted by local artist April Mehls, exposed brick and large industrial windows, and a brick painting in the kitchenette that pays homage to the signage in the first Mortenson office.
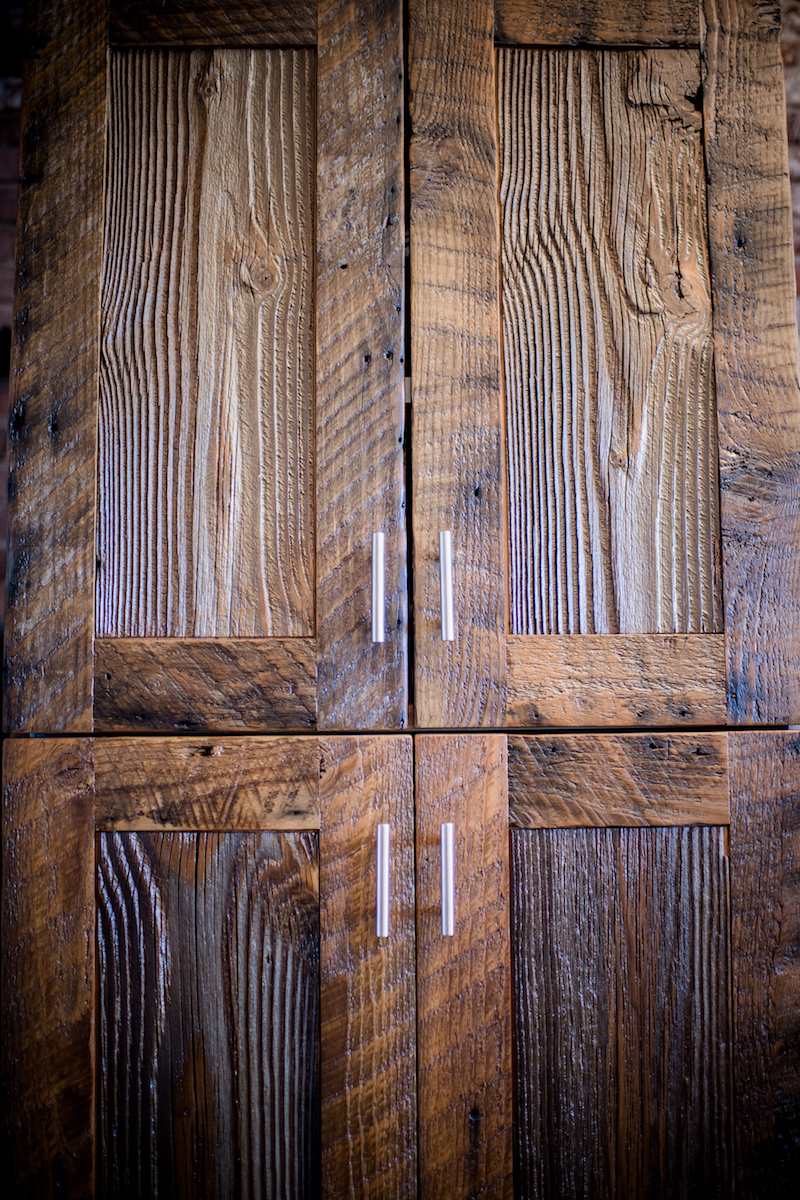 Photo courtesy Mortenson Construction.
Photo courtesy Mortenson Construction.
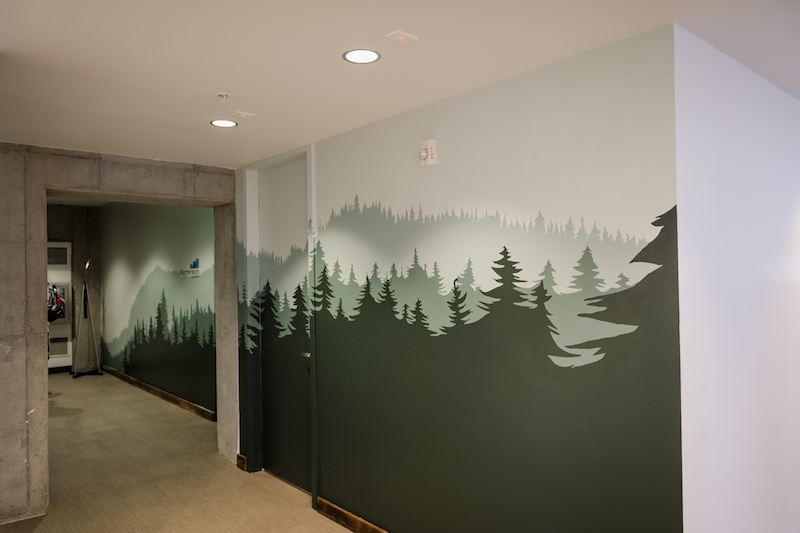 Photo courtesy Mortenson Construction.
Photo courtesy Mortenson Construction.
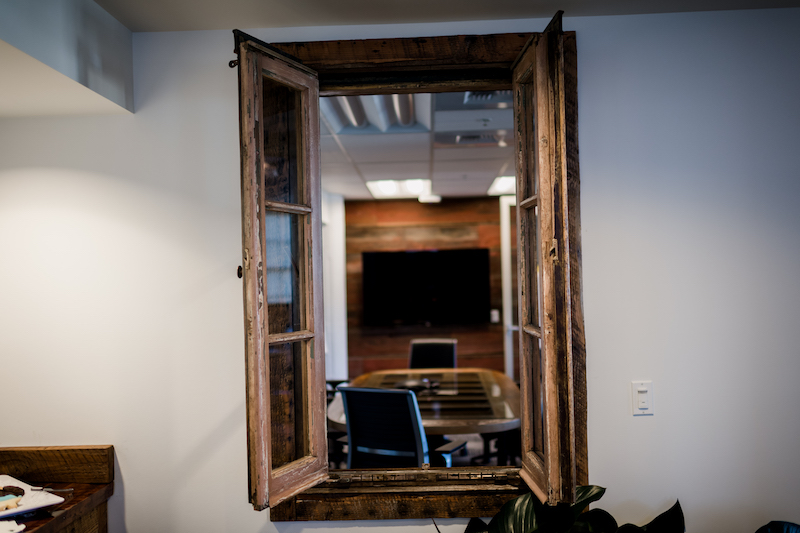 Photo courtesy Mortenson Construction.
Photo courtesy Mortenson Construction.
Related Stories
Reconstruction & Renovation | May 22, 2019
Foster + Partners converts historic D.C. library into an Apple store
The building was the city’s first public library.
Reconstruction & Renovation | Apr 24, 2019
Century-old hotel and bathhouse to be repurposed into a public park in San Antonio
Phase one of the project has recently completed.
Reconstruction & Renovation | Apr 5, 2019
Historic Corrigan Tower in Dallas becomes 1900 Pacific Residences
The 18-story Corrigan Tower in the Dallas’s historic downtown district is now a thriving 150-unit apartment residence community.
Reconstruction & Renovation | Mar 27, 2019
Interior restoration of Frank Lloyd Wright’s Frederick C. Robie House completes
The AIA designated the Robie House as one of the 10 most significant structures of the twentieth century.
Mixed-Use | Feb 21, 2019
An R&D-oriented innovation district is taking shape in the heart of Durham, N.C.
Its buildout has included converting old tobacco warehouses into offices and labs.
Reconstruction & Renovation | Feb 7, 2019
Restoration of Chicago’s Union Station Great Hall completes
Goettsch Partners designed the project.
Reconstruction & Renovation | Jan 2, 2019
Rebuild or renovate?
With some facilities, a little creativity can save money and salvage a building worth saving.
University Buildings | Nov 26, 2018
Vacant Dartmouth College building to become faculty and graduate student center
Leers Weinzapfel Associates designed the project.
Reconstruction & Renovation | Aug 22, 2018
Former shopping mall becomes mixed-use urban complex in Beijing
Schmidt Hammer Lassen Architects designed the project.
Reconstruction & Renovation | Aug 21, 2018
The massive facelift of New York’s famed Waldorf Astoria moves into Phase Two
The refurbished hotel will feature fewer, but larger, guest rooms.


