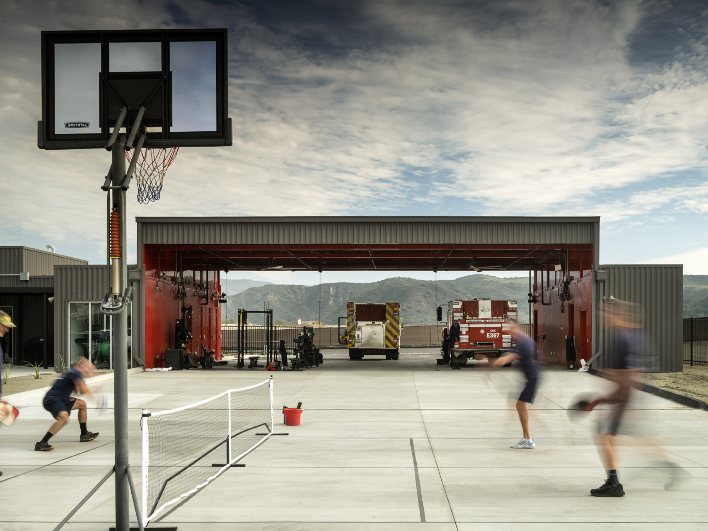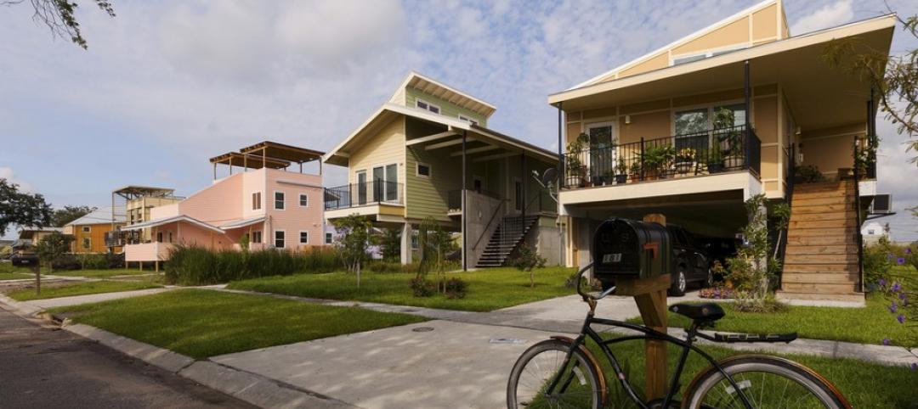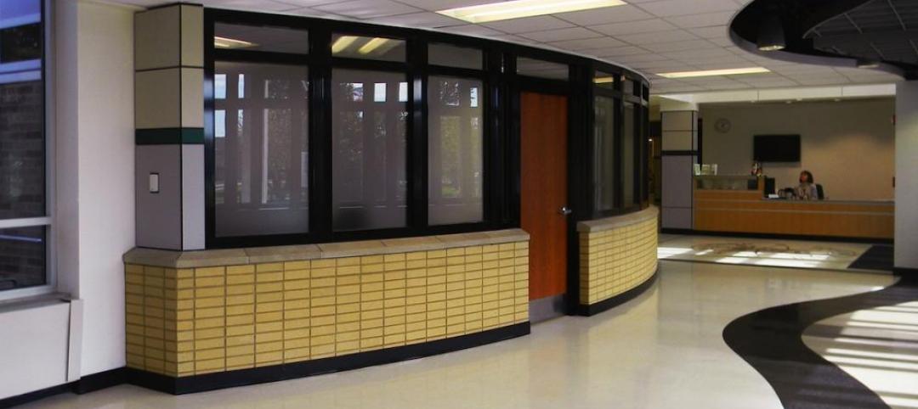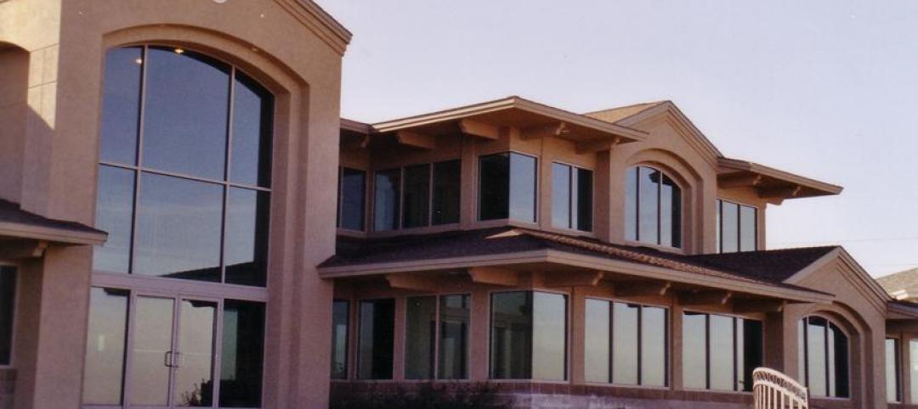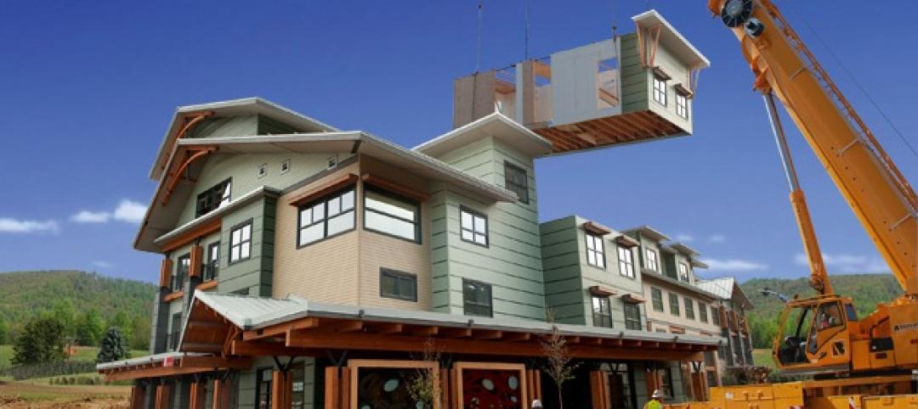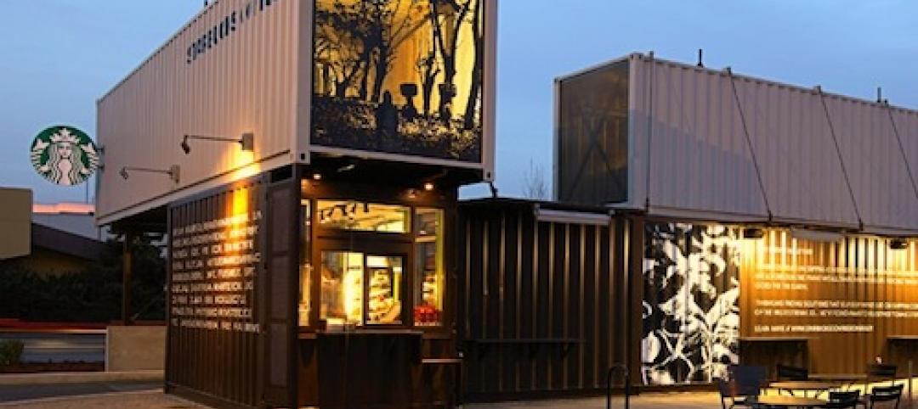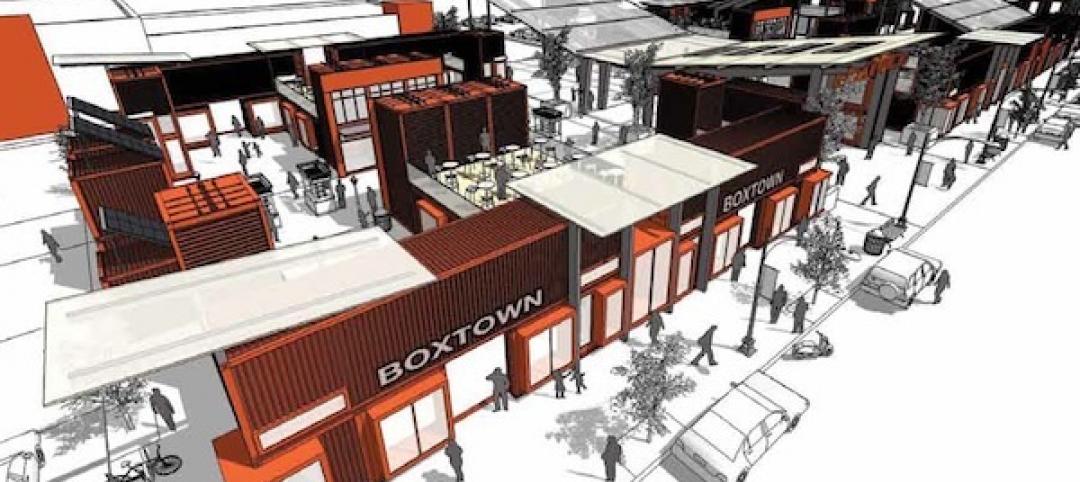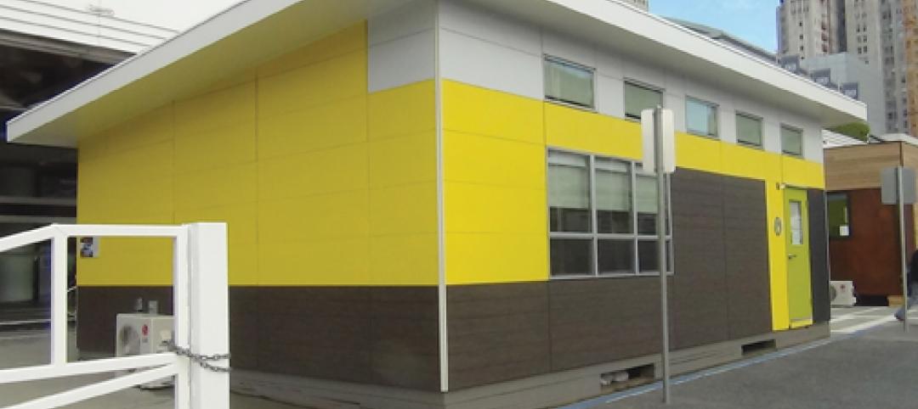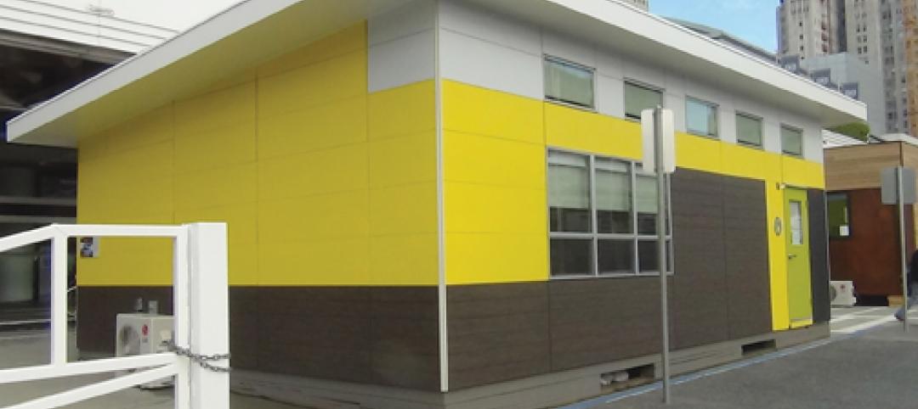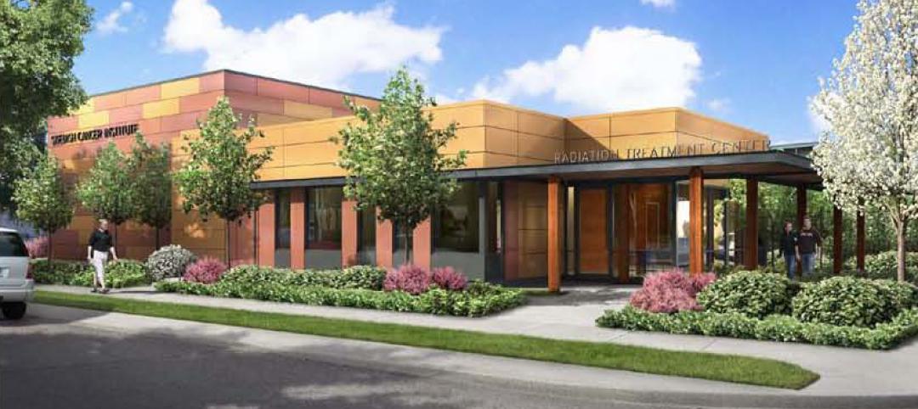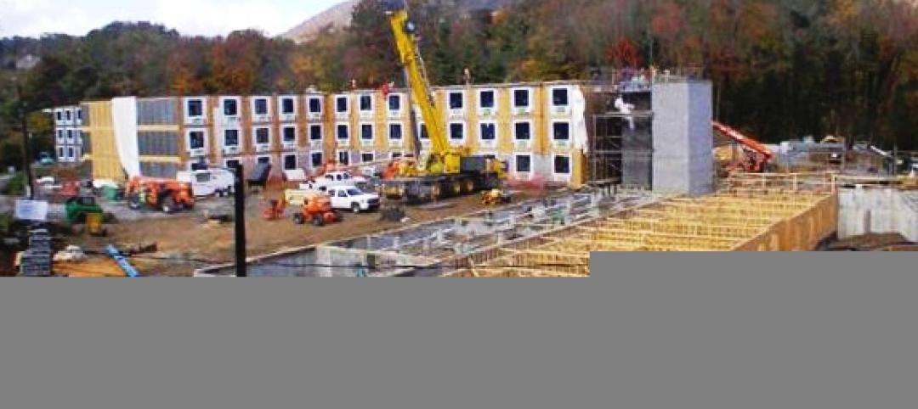In Southern California’s Rancho Mission Viejo (RMV), Fire Station 67 has been designed and constructed as a prefab, modular build—enabling faster completion and future reconfiguration.
Designed by Seattle-based Wittman Estes, the 4,667-sf station was prefabricated offsite as 10 modules that were then assembled onsite. The offsite fabrication and rapid assembly led to a streamlined design, documentation, and permitting process. This approach allowed for parallel site development work in California and factory construction in Nevada, resulting in a construction timeline of six months.
Fire Station 67: Modular System
The modular system also allows for relocation and reconfiguration. The sturdy, durable steel modules can be easily transported and rearranged for possible future uses, such as an environmental learning center for RMV.
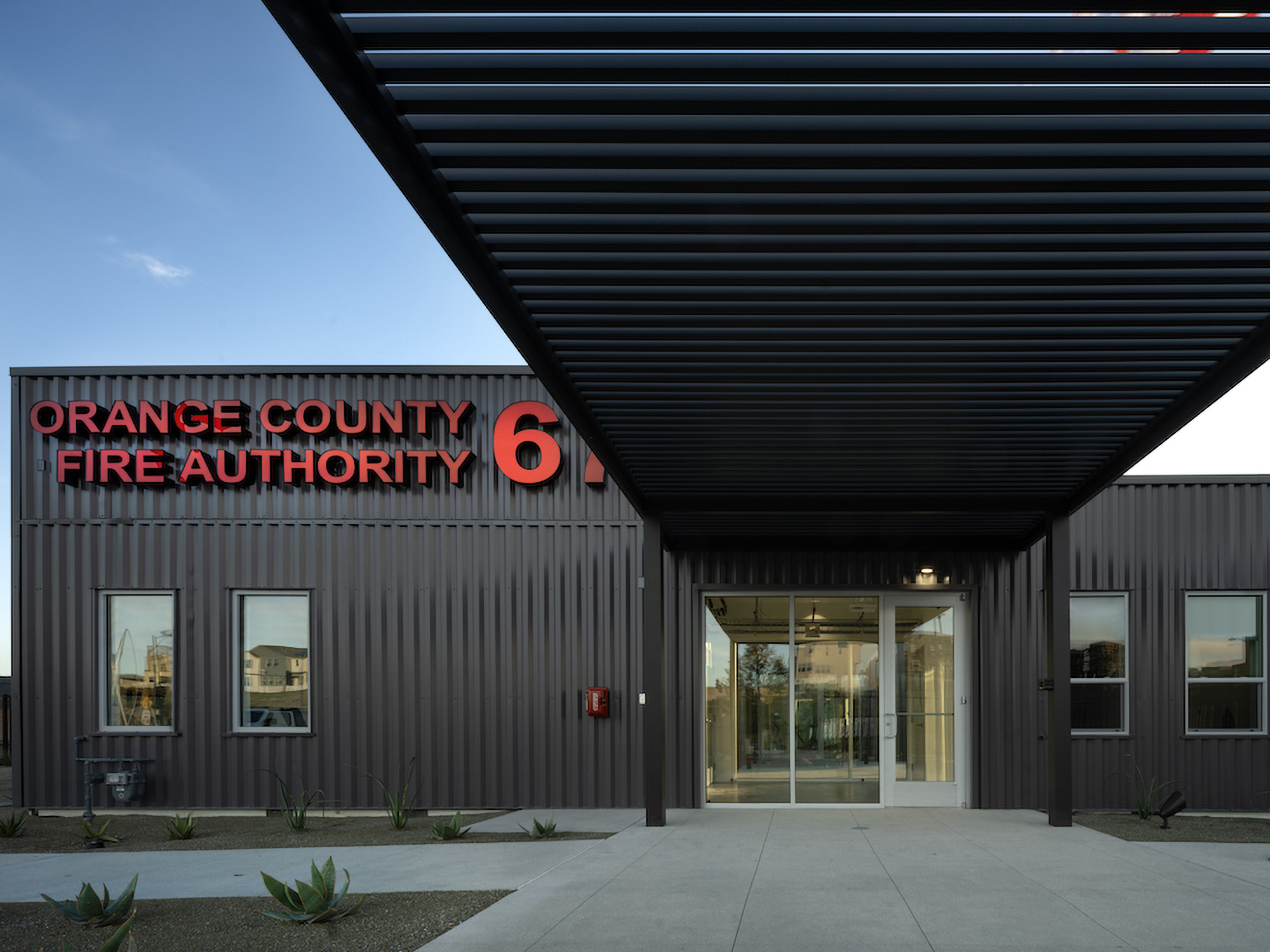
Fire Station 67 includes a vehicle bay for two fire trucks, six sleeping rooms, a day room, kitchen/dining room, dispatch/workspace, and a captain’s office. The 12-foot modules were assembled around a shaded, semi-protected central courtyard.
Construction Strategy
The building configuration enables the firefighters to serve the public quickly while also feeling calm and privacy. The north-facing public entry, captain’s office, and dispatch room face the neighborhood. The more active areas, including break room, kitchen, and fitness rooms, face east toward the firetrucks. And the sleeping rooms and bathrooms are located in a quiet zone in the west. The firetruck bay is painted bright red, while the interior spaces have a neutral, tranquil palette.
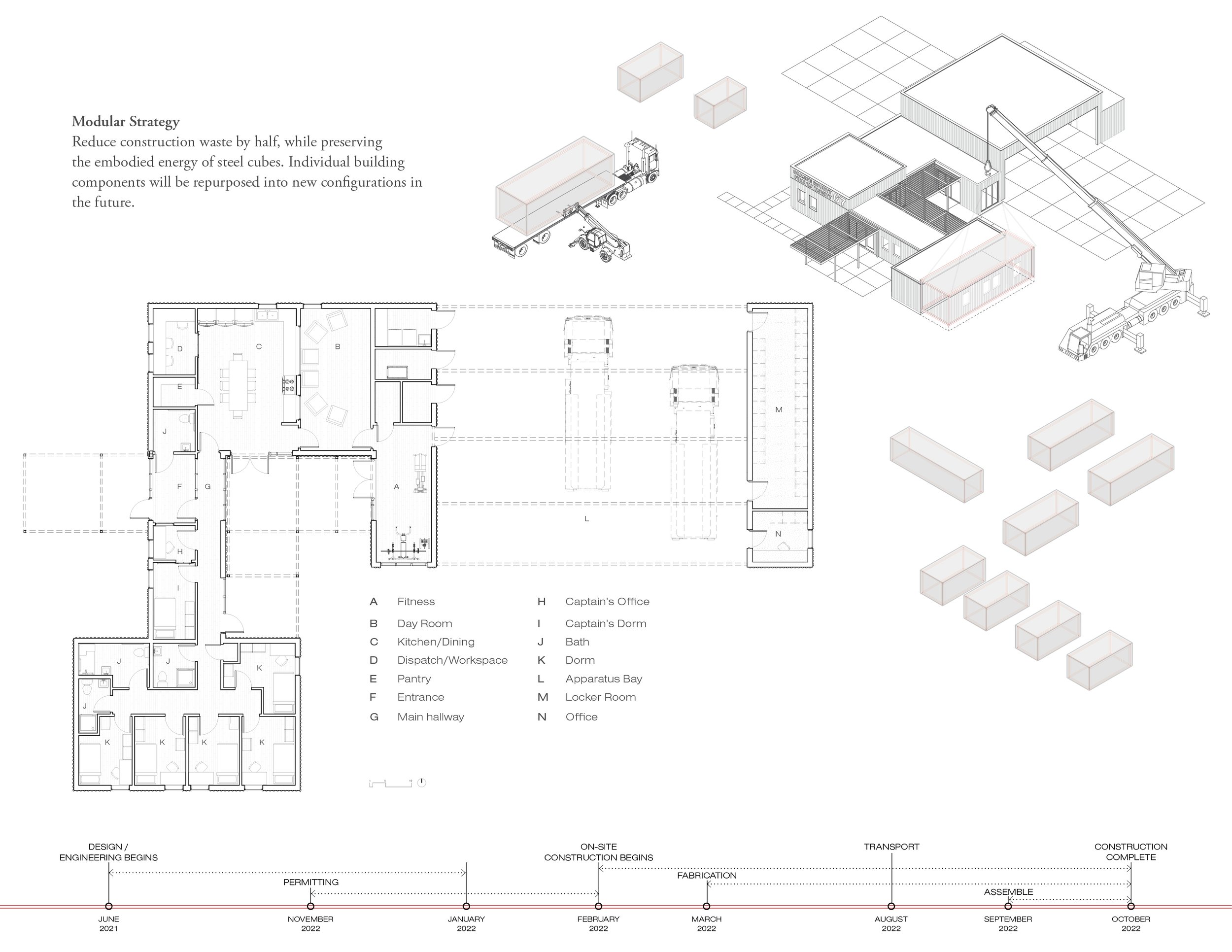
In response to climate change and the rising risk of wildfires, the prefab structure is clad in fireproof, corrugated steel siding. To improve indoor air quality, Wittman Estes designed an open-air apparatus bay to bring in fresh outside air and eliminate the need for large exhaust machines.
On the Building Team:
Clients: Orange County Fire Authority and Rancho Mission Viejo
Architect: Wittman Estes
Interior designer: Birsel+Seck
Structural engineer: DCI Engineers
Landscape architect: Land Concern
Civil engineer: Fuscoe Engineering
GC: Xtreme Cubes
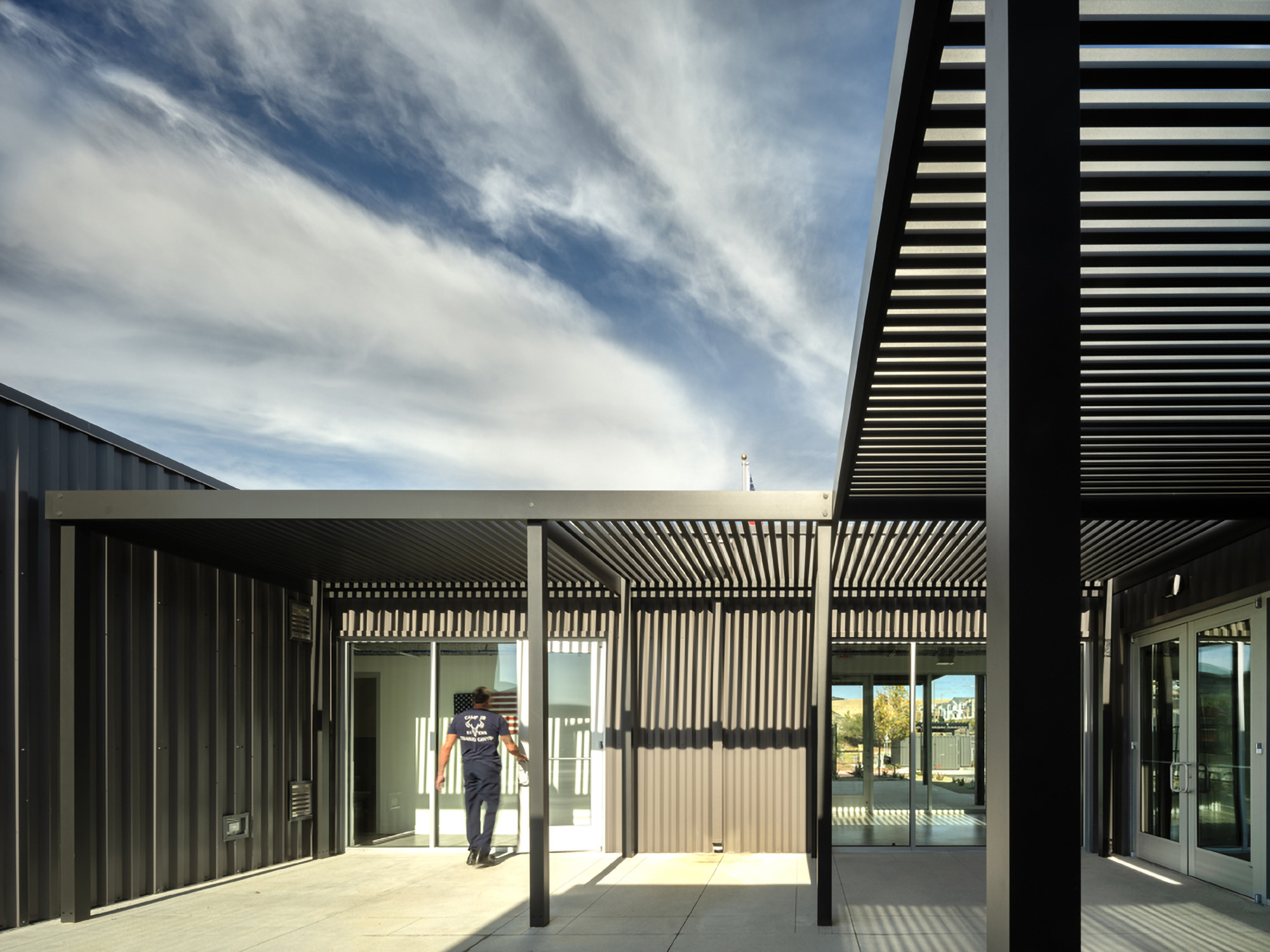
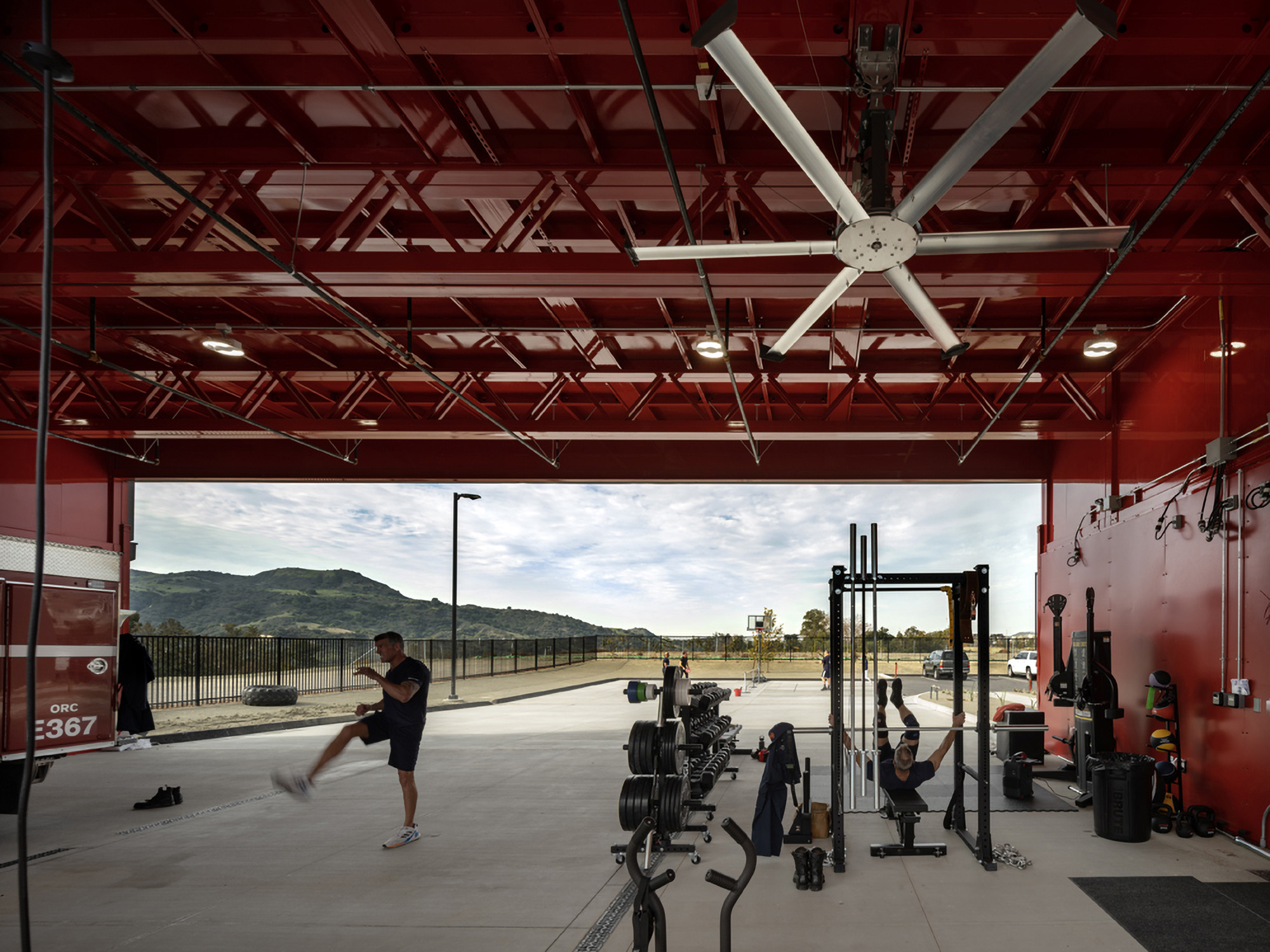
Related Stories
| May 30, 2013
The Make It Right squabble: ‘How many trees did you plant today?’
A debate has been raging in the blogosphere over the last few months about an article in The New Republic, “If You Build It, They Might Not Come,” in which staff writer Lydia DePillis took Brad Pitt’s Make It Right Foundation to task for botching its effort to revitalize the Lower Ninth Ward of New Orleans.
| Apr 30, 2013
Tips for designing with fire rated glass - AIA/CES course
Kate Steel of Steel Consulting Services offers tips and advice for choosing the correct code-compliant glazing product for every fire-rated application. This BD+C University class is worth 1.0 AIA LU/HSW.
| Feb 28, 2013
Novel multifamily solutions to be presented at New York Modular Construction Summit
The New York Modular Construction Summit will be co-hosted by the Modular Building Institute and Pratt Institute School of Architecture on May 16, 2013, in Brooklyn, N.Y.
| Feb 22, 2013
Starbucks pilot program rolls out small, modular stores
Coffee giant Starbucks is rolling out mini-stores with maximum local flavor, as part of an international pilot program.
| Feb 14, 2013
Boxman Studios launches shipping container buildings division
Boxman Studios has launched a new division aimed at sustainable solutions for the Built Environment. The Boxman Studios Buildings Division will focus on the adaptive use of decommissioned shipping containers as architectural elements and even complete buildings.
| Dec 9, 2012
Greenzone pop quiz
Greenbuild attendees share their thoughts with BD+C on the SAGE modular classroom.
| Dec 9, 2012
Modular classroom building makes the grade
SAGE modular classroom opens eyes, minds at Greenbuild 2012.
| Sep 28, 2012
Seattle is home to first LEED-certified modular radiation center
By using modular construction and strategic site design, RAD Medical Systems built the first radiation center to receive LEED certification.
| Sep 19, 2012
Modular, LEED-Gold Certified Dormitory Accommodates Appalachian State University Growth
By using modular construction, the university was able to open a dorm a full year earlier than a similar dorm built at the same time with traditional construction.


