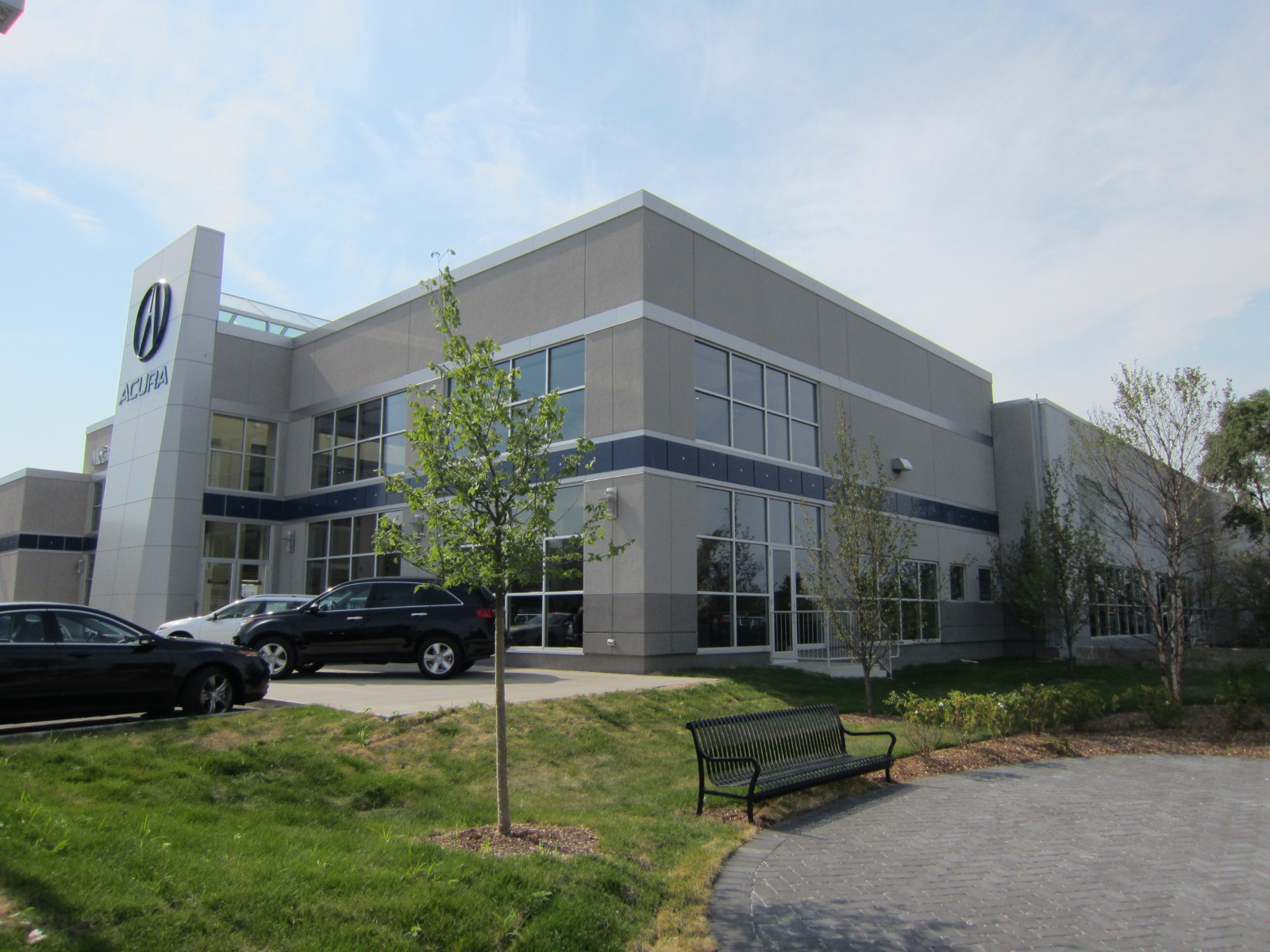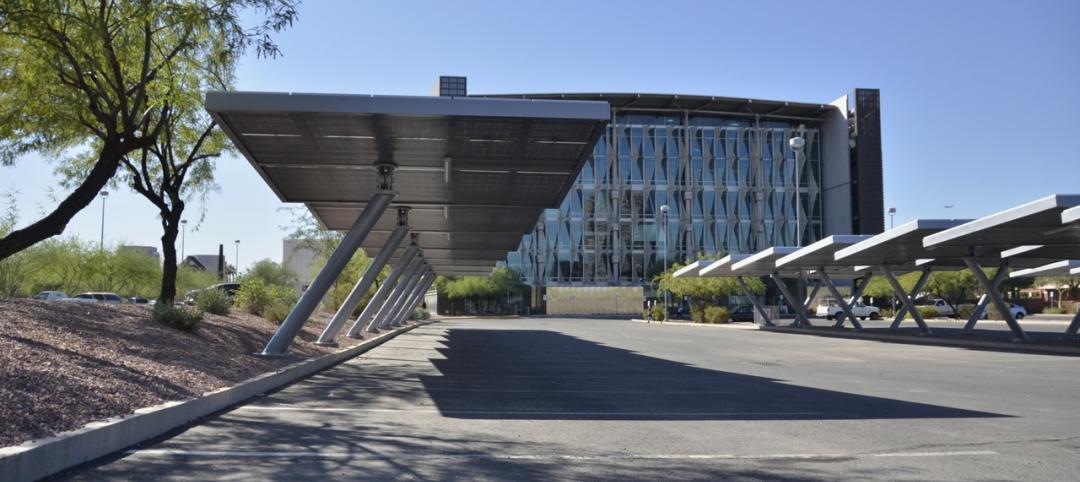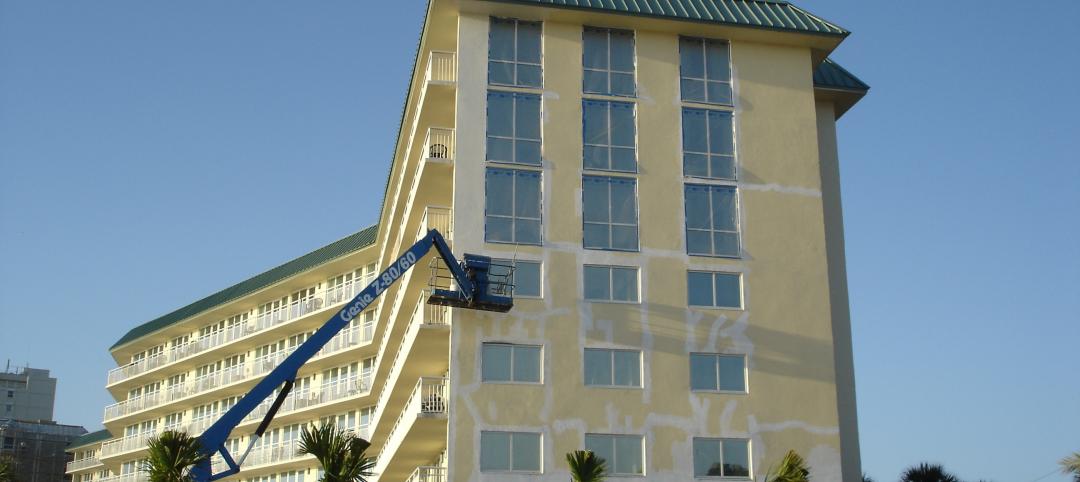The Missner Group recently completed construction on the new 57,550-sf McGrath Acura of Chicago located at 1301 N. Elston Avenue.
This project represents the first Acura dealership within the City of Chicago.
Located along the North branch of the Chicago River, the site for the new McGrath Acura underwent extensive renovations. The project included the addition of a new Acura service center, parts department, and car wash. The service center features three drive-in service lanes and 21 service bays. The Missner Group also built-out seven glass-enclosed, private offices for the service manager and advisors which look out over the service area to maximize workflow and productivity.
The project also featured the construction of a 10,550-sf addition to the facility which includes a new car showroom, service reception area, and mezzanine with a catwalk. Enhancements and high-end finishes are incorporated throughout including two towers with the iconic Acura logo, a café, a television lounge with a fire place, and a “Zen room.” The two-story glass and metal paneled new car showroom is accentuated by a large skylight allowing for an abundance of natural lighting and scenic views.
The Missner Group also incorporated numerous sustainable improvements to the property including the implementation of a vegetative roof, and the utilization of permeable pavers for the parking lot. The pavers are designed to reduce the impervious area of the project and allow for storm water management in keeping with the City of Chicago’s best management practices. The pavers also serve as a walkway which extends along the Chicago River to an outdoor patio and sitting area where an ornamental fence frames the property.
Judd and Glen Missner were the principals overseeing the project. Jess Knigge was the firm’s project executive and Drue Stohr was the senior project manager. Architectural services were provided by Balay Architects. +
Related Stories
| Nov 10, 2011
Grousbeck Center for Students & Technology opens doors
New Perkins School for the Blind Building is dedicated to innovation, interaction, and independence for students.
| Nov 10, 2011
Skanska Moss to expand and renovate Greenville-Spartanburg International Airport
The multi-phase terminal improvement program consists of an overall expansion to the airport’s footprint and major renovations to the existing airport terminal.
| Nov 10, 2011
Suffolk Construction awarded MBTA transit facility and streetscape project
The 21,000-sf project will feature construction of a cable-stayed pedestrian bridge over Ocean Avenue, an elevated plaza deck above Wonderland MBTA Station, a central plaza, and an at-grade pedestrian crossing over Revere Beach Boulevard
| Nov 10, 2011
Thornton Tomasetti’s Joseph and Choi to co-chair the Council on Tall Buildings and Urban Habitat’s Outrigger Design Working Group
Design guide will describe in detail the application of outriggers within the lateral load resisting systems of tall buildings, effects on building behavior and recommendations for design.
| Nov 9, 2011
Lincoln Center Pavilion wins national architecture and engineering award
The project team members include owner Lincoln Center for the Performing Arts, New York; design architect and interior designer of the restaurant, Diller Scofidio + Renfro, New York; executive architect, FXFOWLE, New York; and architect and interior designer of the film center, Rockwell Group, New York; structural engineer Arup (AISC Member), New York; and general contractor Turner Construction Company (AISC Member), New York.
| Nov 9, 2011
Sika Sarnafil Roof Recycling Program recognized by Society of Plastics Engineers
Program leads the industry in recovering and recycling roofing membrane into new roofing products.
| Nov 9, 2011
American Standard Brands joins the Hospitality Sustainable Purchasing Consortium
American Standard will collaborate with other organizations to build an industry-wide sustainability performance index.
| Nov 8, 2011
Transforming a landmark coastal resort
Originally built in 1973, the building had received several alterations over the years but the progressive deterioration caused by the harsh salt water environment had never been addressed.















