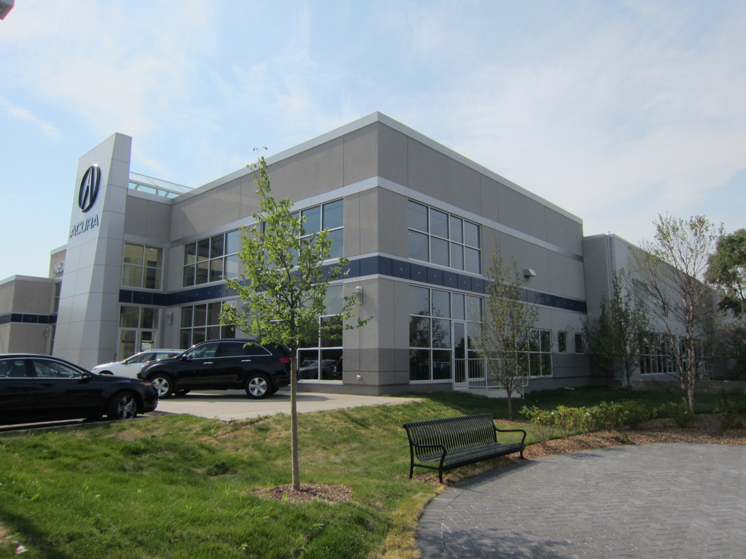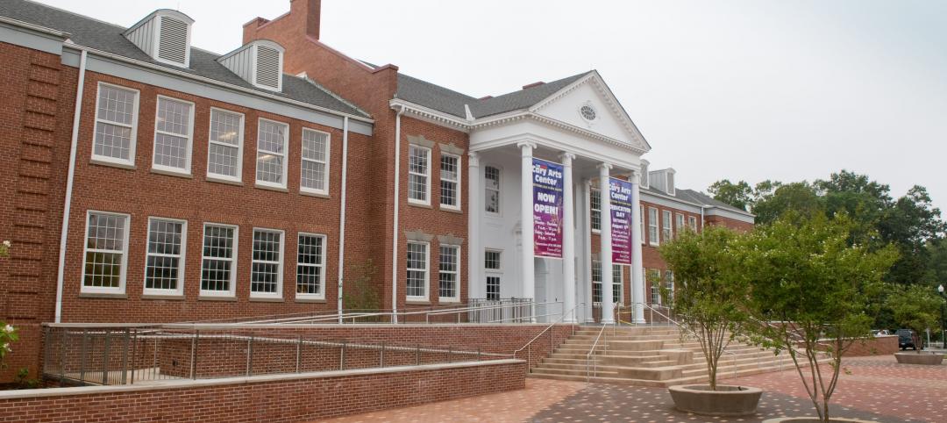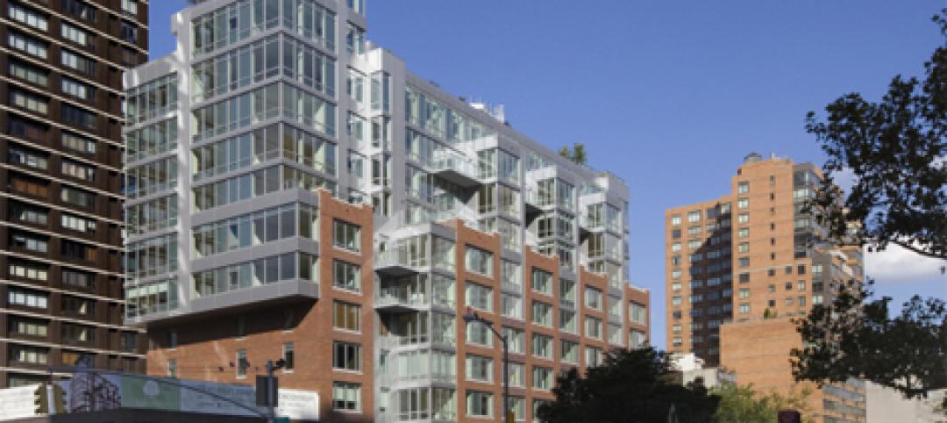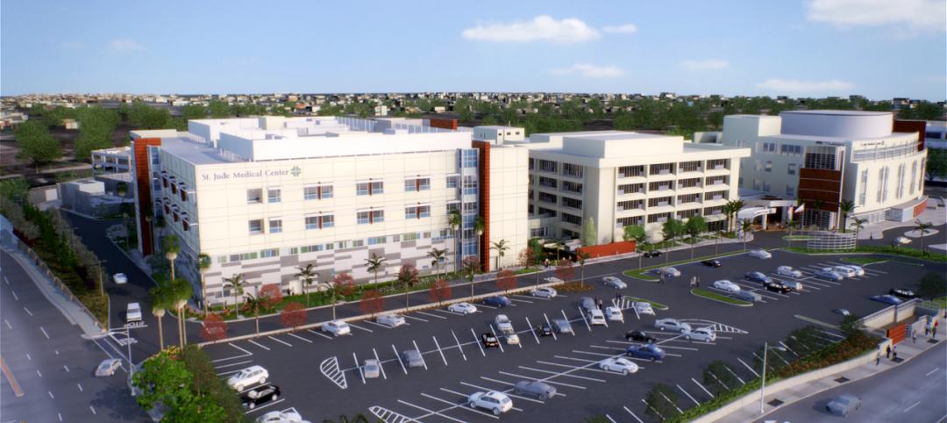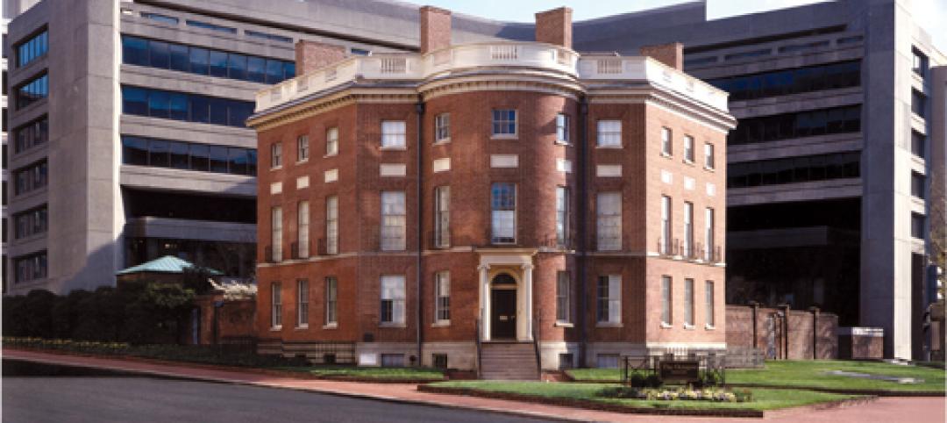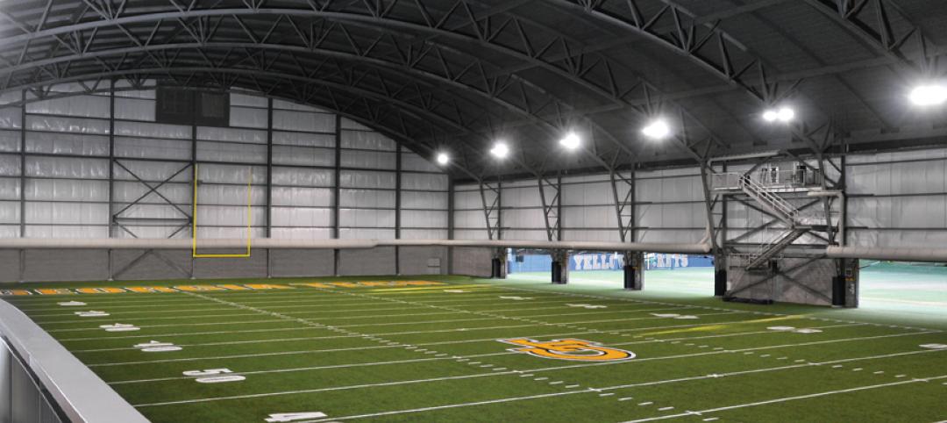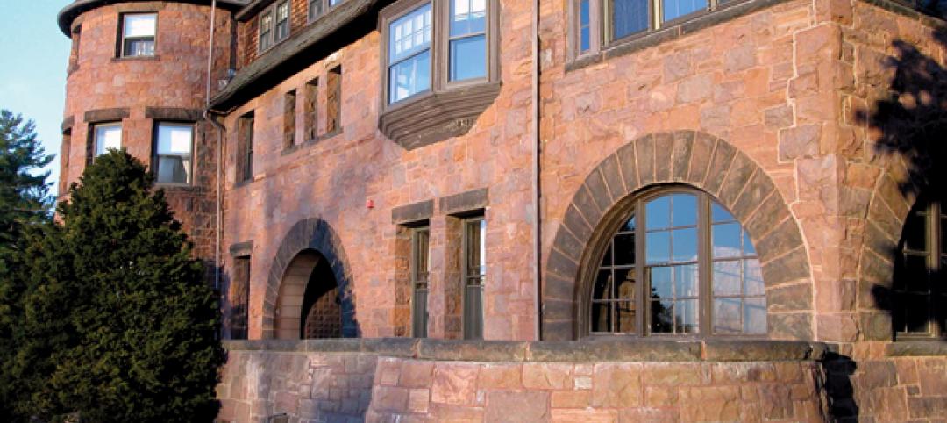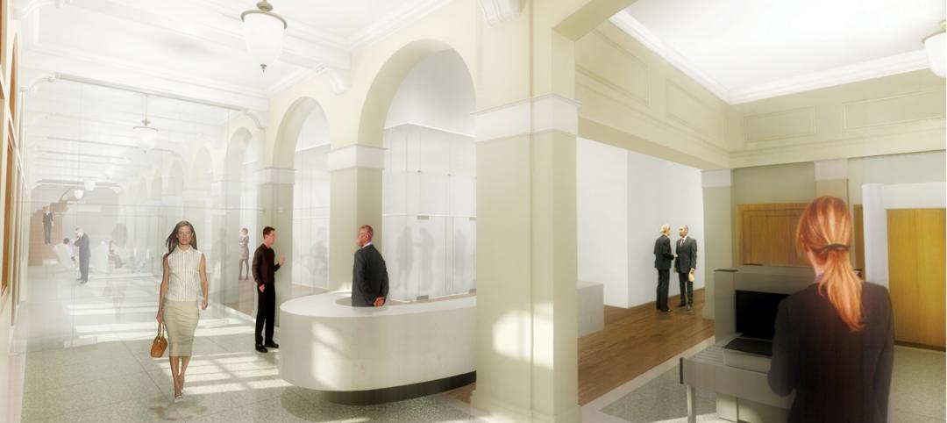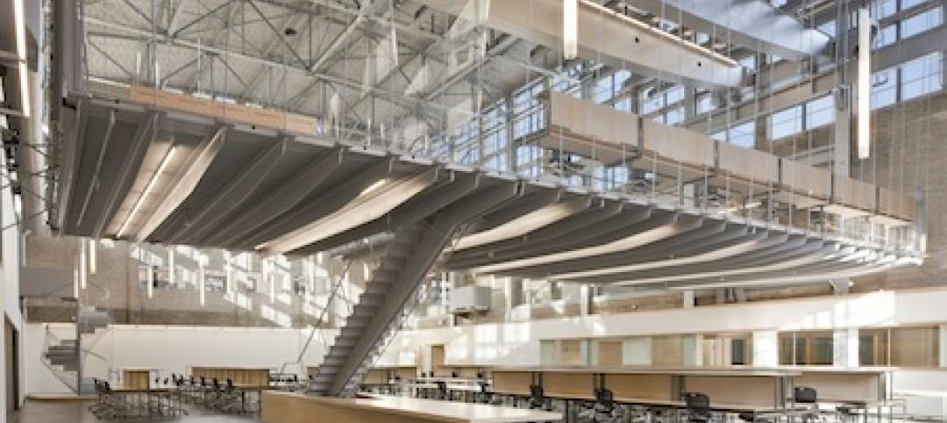The Missner Group recently completed construction on the new 57,550-sf McGrath Acura of Chicago located at 1301 N. Elston Avenue.
This project represents the first Acura dealership within the City of Chicago.
Located along the North branch of the Chicago River, the site for the new McGrath Acura underwent extensive renovations. The project included the addition of a new Acura service center, parts department, and car wash. The service center features three drive-in service lanes and 21 service bays. The Missner Group also built-out seven glass-enclosed, private offices for the service manager and advisors which look out over the service area to maximize workflow and productivity.
The project also featured the construction of a 10,550-sf addition to the facility which includes a new car showroom, service reception area, and mezzanine with a catwalk. Enhancements and high-end finishes are incorporated throughout including two towers with the iconic Acura logo, a café, a television lounge with a fire place, and a “Zen room.” The two-story glass and metal paneled new car showroom is accentuated by a large skylight allowing for an abundance of natural lighting and scenic views.
The Missner Group also incorporated numerous sustainable improvements to the property including the implementation of a vegetative roof, and the utilization of permeable pavers for the parking lot. The pavers are designed to reduce the impervious area of the project and allow for storm water management in keeping with the City of Chicago’s best management practices. The pavers also serve as a walkway which extends along the Chicago River to an outdoor patio and sitting area where an ornamental fence frames the property.
Judd and Glen Missner were the principals overseeing the project. Jess Knigge was the firm’s project executive and Drue Stohr was the senior project manager. Architectural services were provided by Balay Architects. +
Related Stories
| Nov 14, 2011
Summit Design+Build selected at GC for new Office Concepts headquarters
The new headquarters will include 17,000 sf of office space and 15,000 sf of warehouse and feature 24 ft ceilings, an open floor plan, two conference rooms and one training room and will feature sustainable finishes throughout.
| Nov 14, 2011
Griffin Electric completes electrical work at Cary Arts Center
The Griffin Electric team was responsible for replacing the previous electrical service on-site with a 1000A, 480/277V service and providing electrical feeds for a new fire pump chiller, six air-handlers and two elevators.
| Nov 14, 2011
303 East 33rd Street building achieves LEED-NC
The 165,000 sf 12-story residential building is the first green development to be LEED certified in the Murray Hill neighborhood of Manhattan.
| Nov 14, 2011
VanSumeren appointed to Traco general manager
VanSumeren will draw on his more than 20 years of experience in manufacturing management and engineering to deliver operational and service excellence and drive profitable growth for Traco.
| Nov 11, 2011
By the Numbers
What do ‘46.9,’ ‘886.2,’ and ‘171,271’ mean to you? Check here for the answer.
| Nov 11, 2011
Streamline Design-build with BIM
How construction manager Barton Malow utilized BIM and design-build to deliver a quick turnaround for Georgia Tech’s new practice facility.
| Nov 11, 2011
AIA: Engineered Brick + Masonry for Commercial Buildings
Earn 1.0 AIA/CES learning units by studying this article and successfully completing the online exam.
| Nov 11, 2011
How Your Firm Can Win Federal + Military Projects
The civilian and military branches of the federal government are looking for innovative, smart-thinking AEC firms to design and construct their capital projects. Our sources give you the inside story.
| Nov 10, 2011
BD+C's 28th Annual Reconstruction Awards
A total of 13 projects recognized as part of BD+C's 28th Annual Reconstruction Awards.


