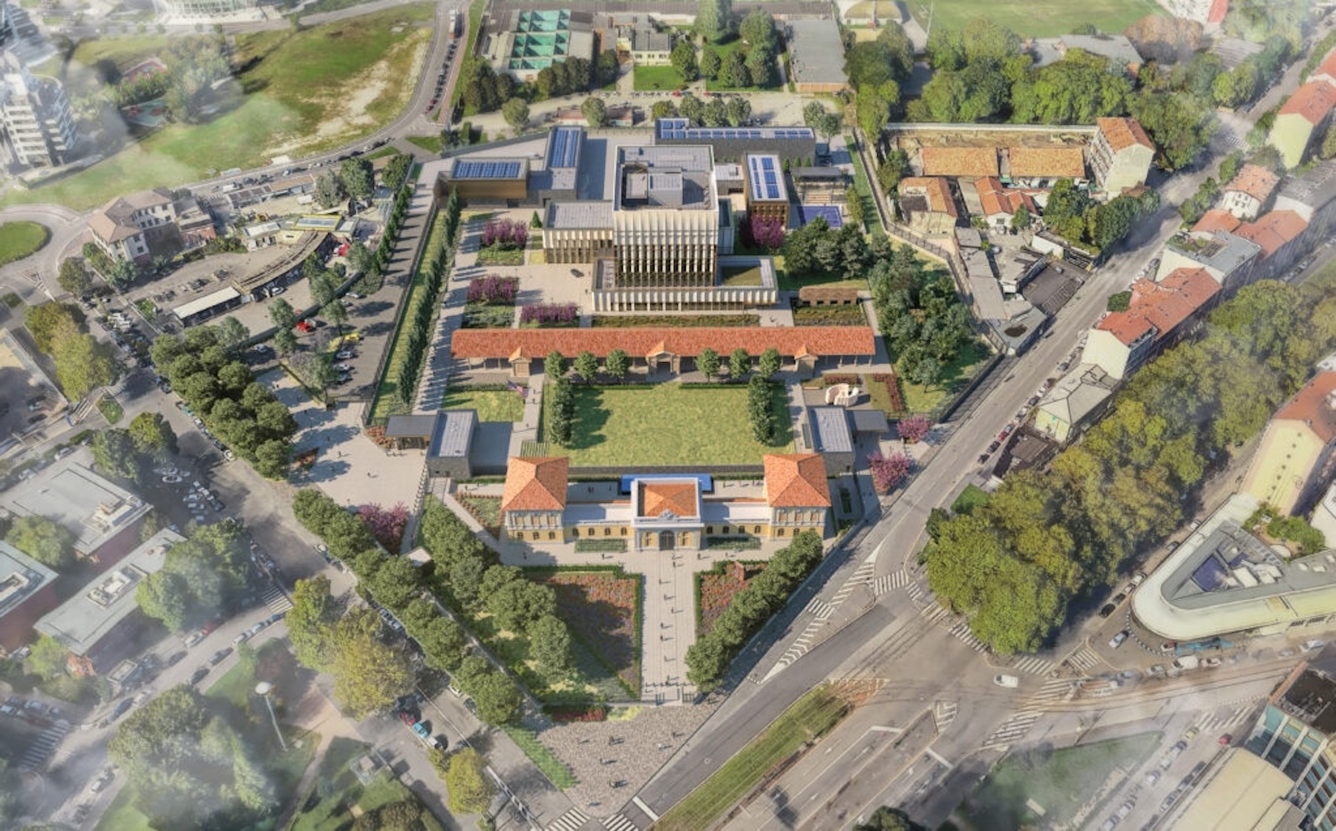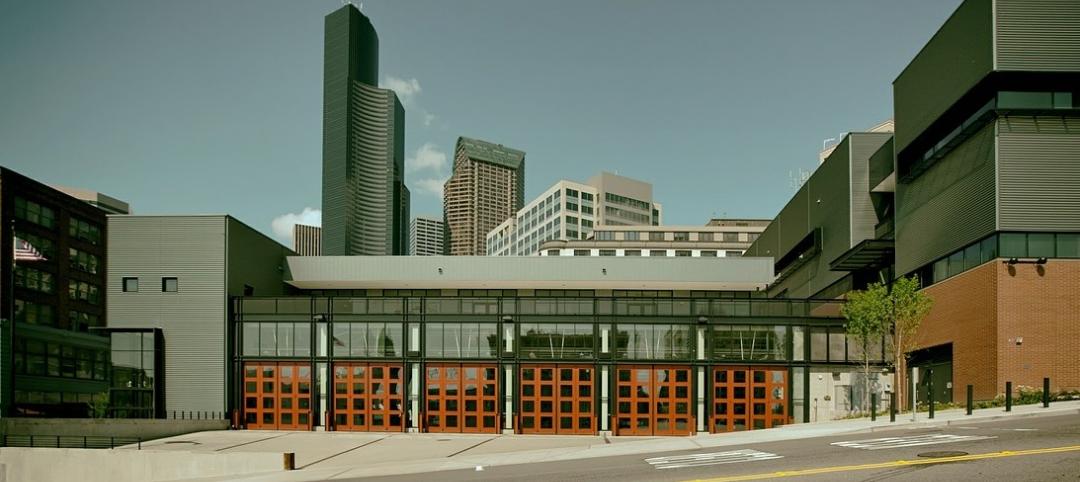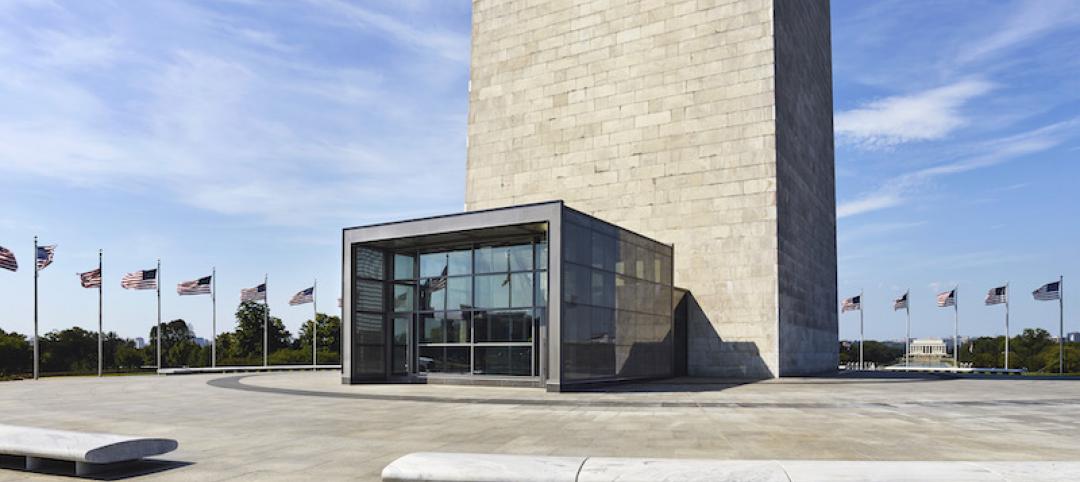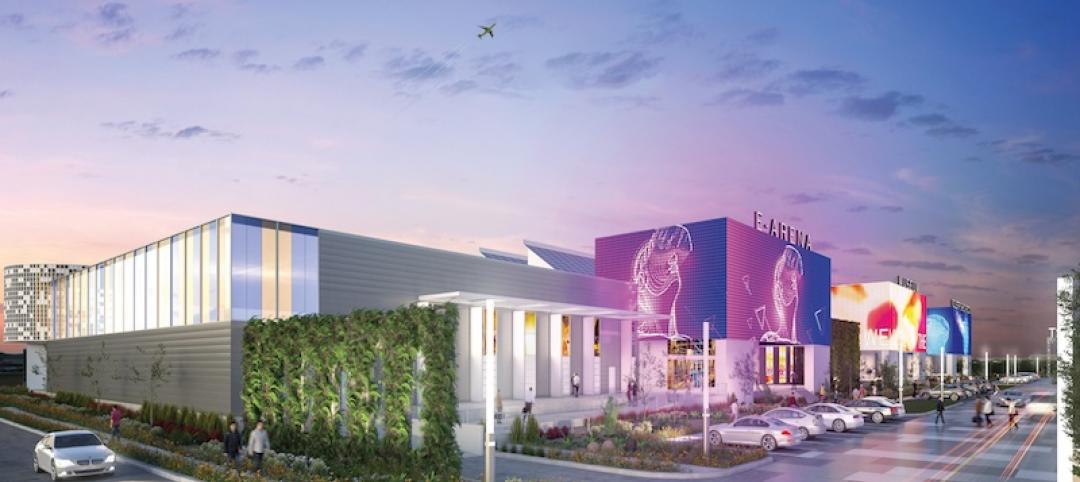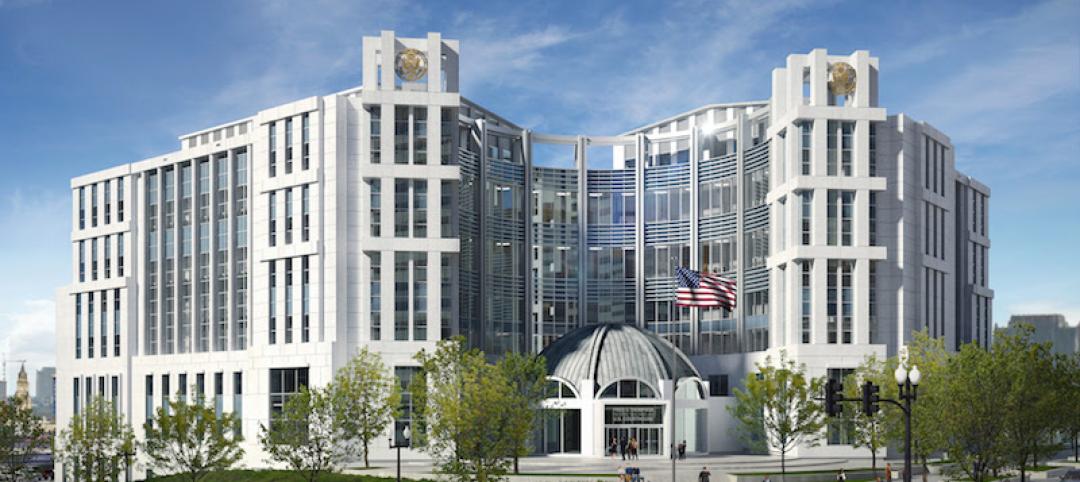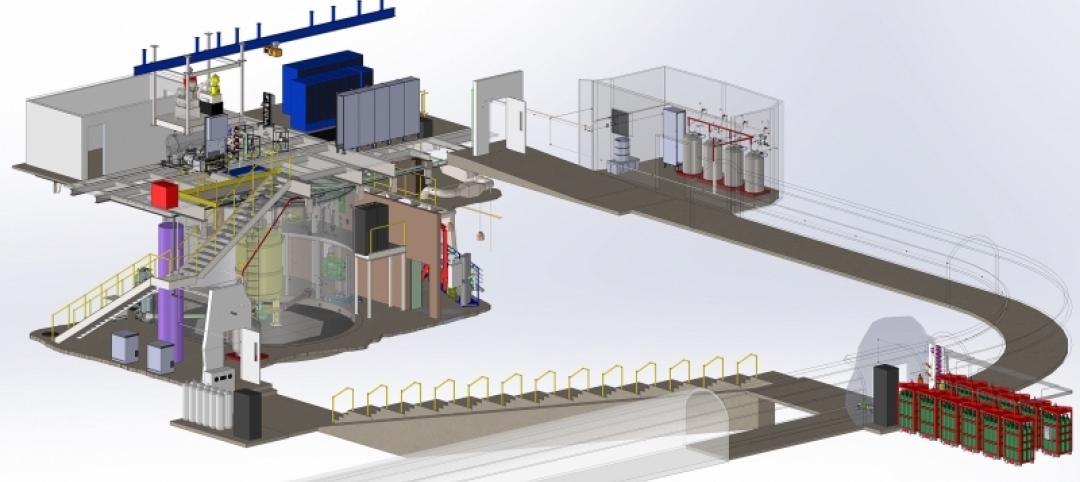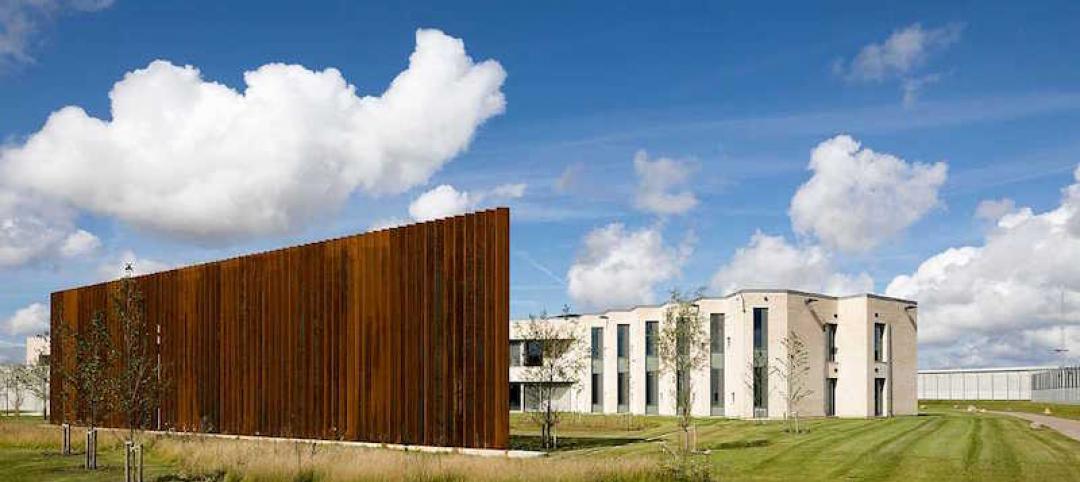In Milan, Italy, the new U.S. Consulate General broke ground on April 6. Managed by Overseas Buildings Operations (OBO), a U.S. government agency that directs overseas builds, the 10-acre campus will feature a new Consulate building, as well as the restoration of the site’s historic Liberty Building and reconstruction of a pavilion on the 80,000-square-foot parade ground. Designed by SHoP Architects and constructed by Caddell Construction Company, LLC, the project is scheduled for completion in 2025.
Overall, the design celebrates Italian architecture, using both modern and historic methods and materials. With digitally processed and fabricated stone panels in a warm cream color, the facade will reference the buildings at the historic center and piazzas of Milan and other Italian cities.
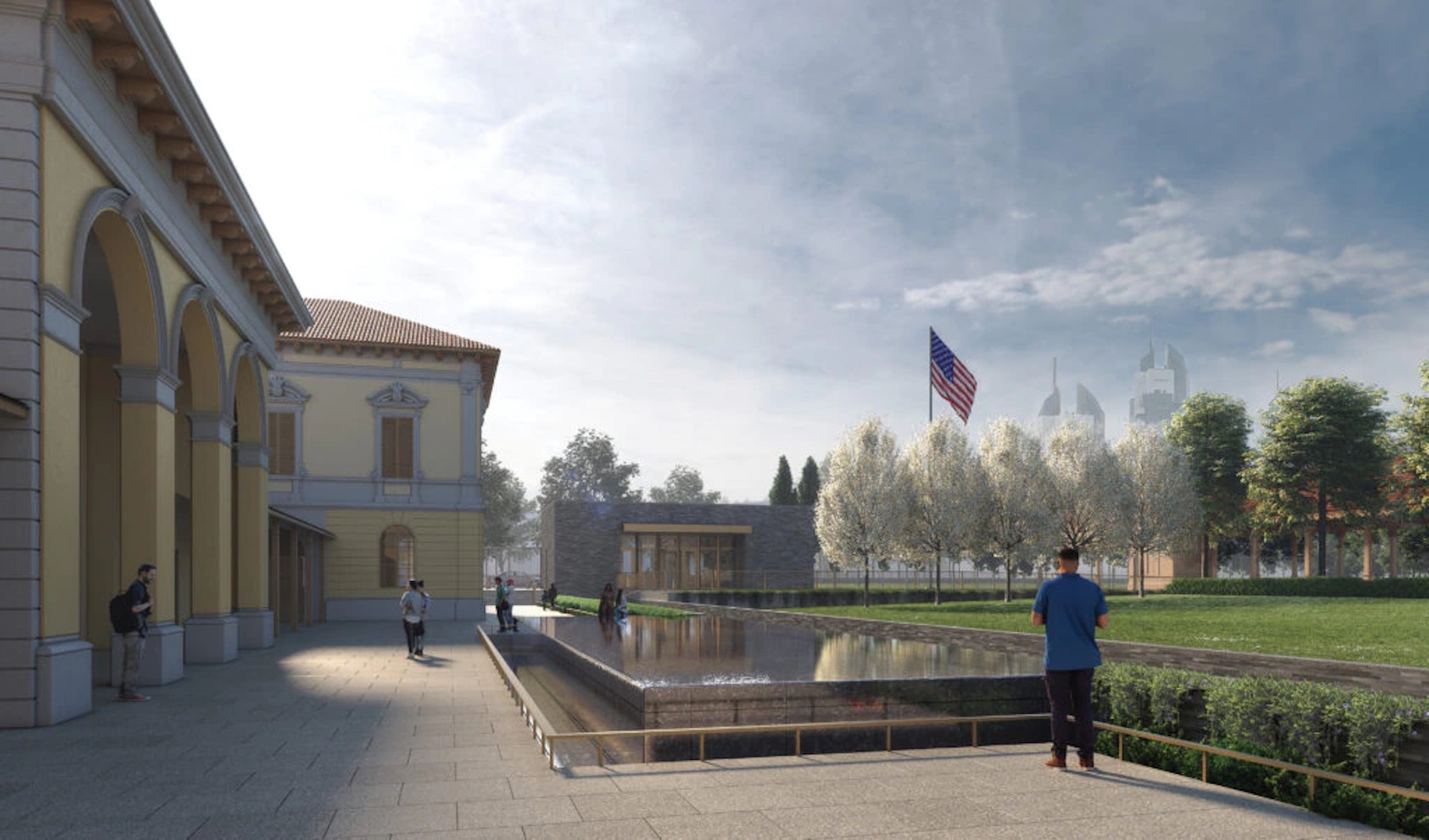
Inside, a large, double-curved stairwell will serve as the main circulation method leading from the reception area to the gallery above, a triple-height space with panoramic site views. Consular booths, lined in sound-absorbing velvet panels with Italian green marble wainscotting, will create a sense of security and privacy.
Milan US Consulate building will feature advanced green technologies
The project will require almost zero heating energy from hydrocarbon fuels. A ground-source system will provide the heating and cooling services, with processed water stored for site irrigation or reinjected to the ground water aquifer. This geothermal system will be “open loop,” common practice in Milan but a first for the OBO.
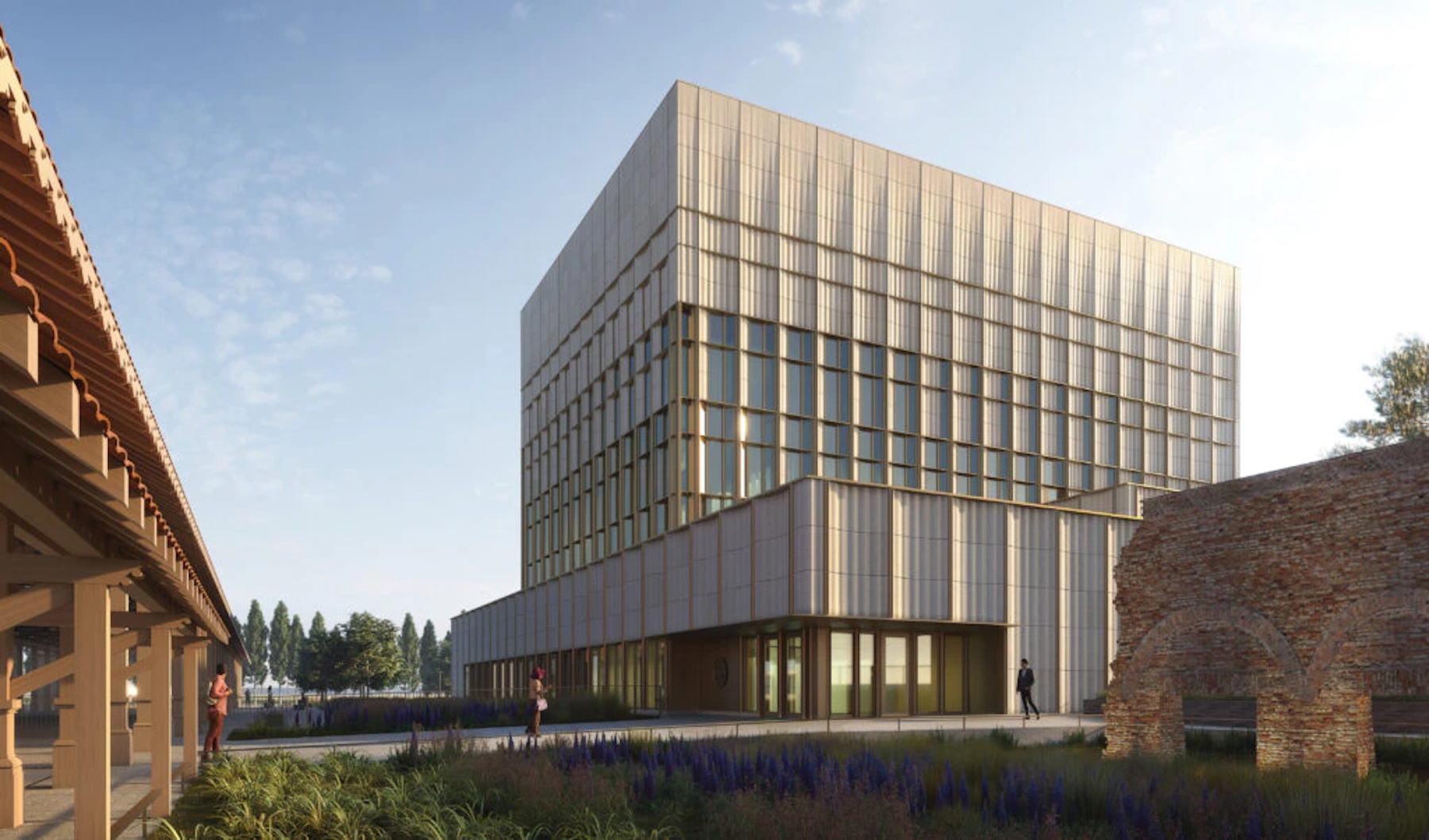
Solar and ground-sourced heat—geothermal energy coupled with photovoltaic panel arrays—will combine with a variety of water and energy conservation methods to save 43% of annual energy costs. The efficient building envelope (with a window-to-wall ratio of 25%) will prevent heat gain while allowing in daylight.
Owner-developer: Overseas Buildings Operations (OBO)
Design architect and architect of record: SHoP Architects
MEP engineer: Mason & Hanger
Structural engineer: Thornton Tomasetti
General contractor/construction manager: Caddell Construction Company, LLC
Related Stories
Giants 400 | Jan 23, 2020
Government Buildings Sector Giants Report for 2019 [Updated]
AECOM, HOK, Jacobs, and Turner Construction top the rankings of the nation's largest government buildings sector architecture, engineering, and construction firms, as reported in Building Design+Construction's 2019 Giants 300 Report.
Government Buildings | Nov 13, 2019
The Washington Monument reopens with a new visitor center
This is one of several landmark restoration projects underway in the nation’s capital.
Government Buildings | Apr 17, 2019
St. Petersburg’s police headquarters is a transparent yet secure government facility
Harvard Jolly designed the building.
Industrial Facilities | Mar 10, 2019
The burgeoning Port San Antonio lays out growth plans
Expansions would accommodate cybersecurity, aerospace, and defense tenants, and help commercialize technologies.
Government Buildings | Feb 27, 2019
Design unveiled for U.S. embassy in New Delhi
Weiss/Manfredi is designing the project.
Government Buildings | Oct 5, 2018
Six-story courthouse under construction in Nashville
Fentress Architects, Michael Graves Architecture & Design, and Hensel Phelps Construction Company are collaborating on designing and building the facility.
| May 24, 2018
Accelerate Live! talk: Security and the built environment: Insights from an embassy designer
In this 15-minute talk at BD+C’s Accelerate Live! conference (May 10, 2018, Chicago), embassy designer Tom Jacobs explores ways that provide the needed protection while keeping intact the representational and inspirational qualities of a design.
Government Buildings | Apr 26, 2018
DLR Group’s design for the new Lansing Correctional Facility focuses on energy-efficiency
JE Dunn will manage the design and construction of the Kansas-based facility.
Reconstruction & Renovation | Feb 7, 2018
Renovations begin on an underground facility that is investigating the nature of dark matter
This LEO A DALY-designed project makes way to produce the world’s most sensitive detector to this point.
Government Buildings | Dec 11, 2017
Is this the world’s most humane prison?
The C.F. Møller-designed prison’s architecture supports the inmates’ and staff’s mental and physical well-being.


