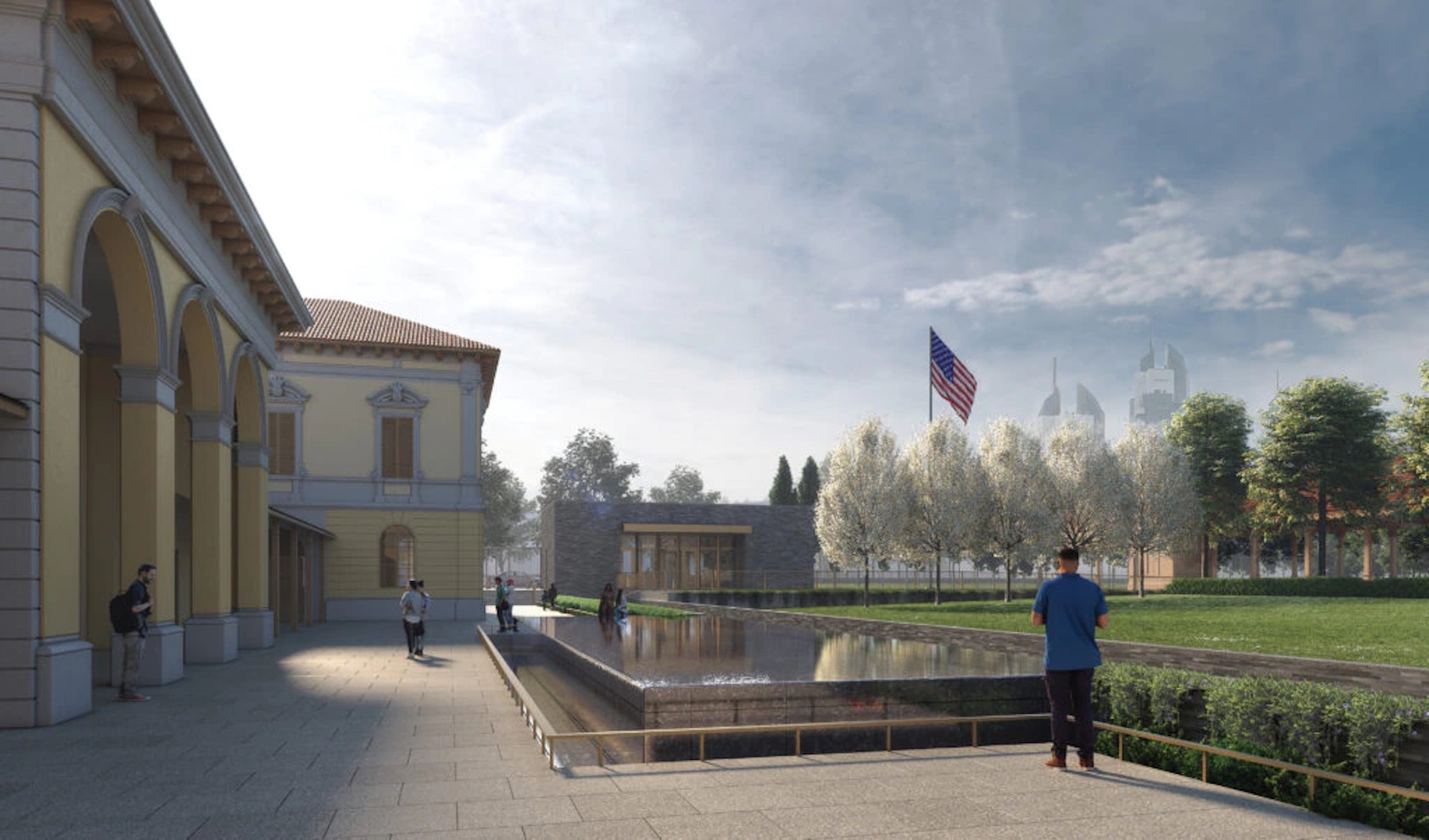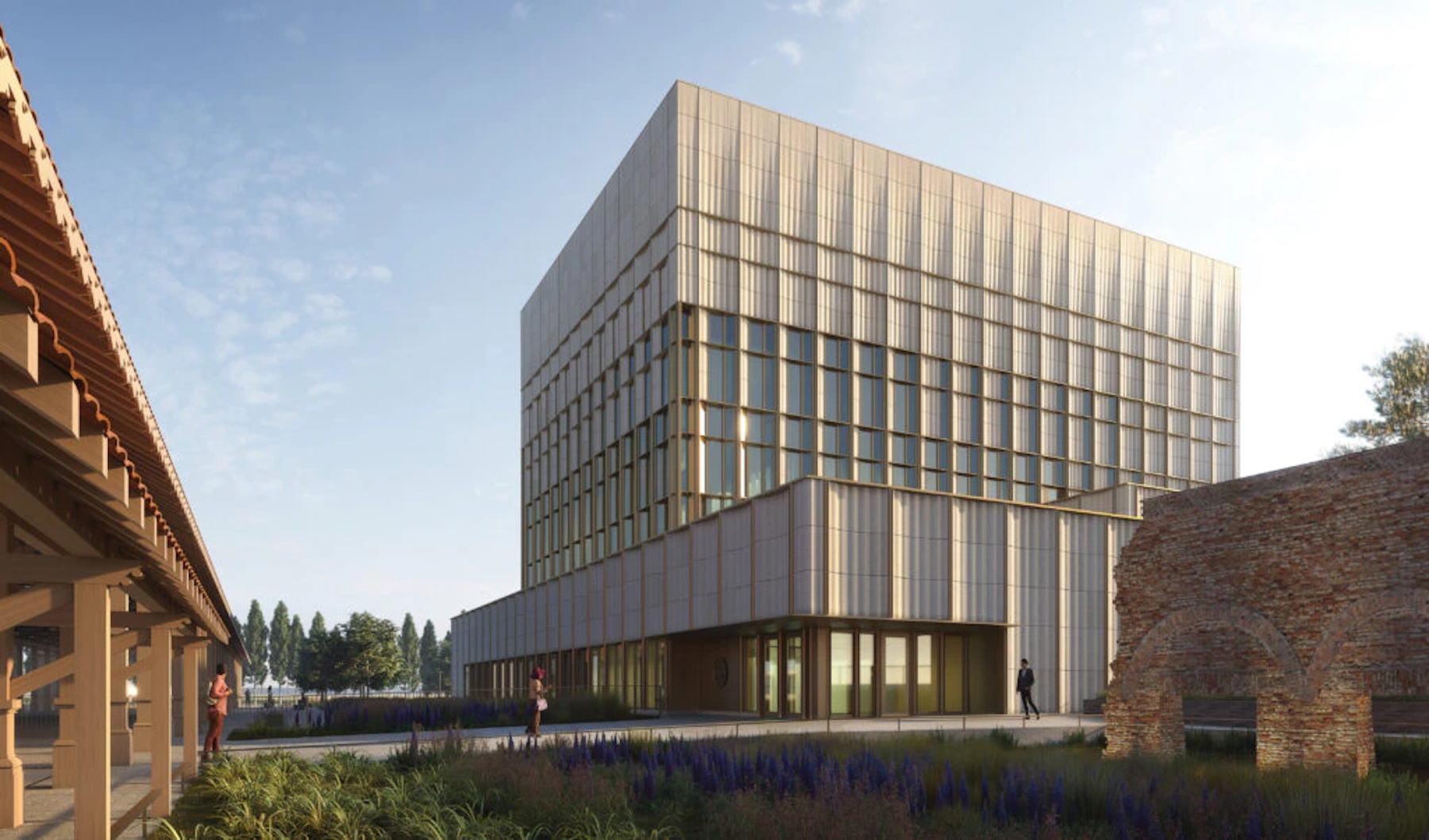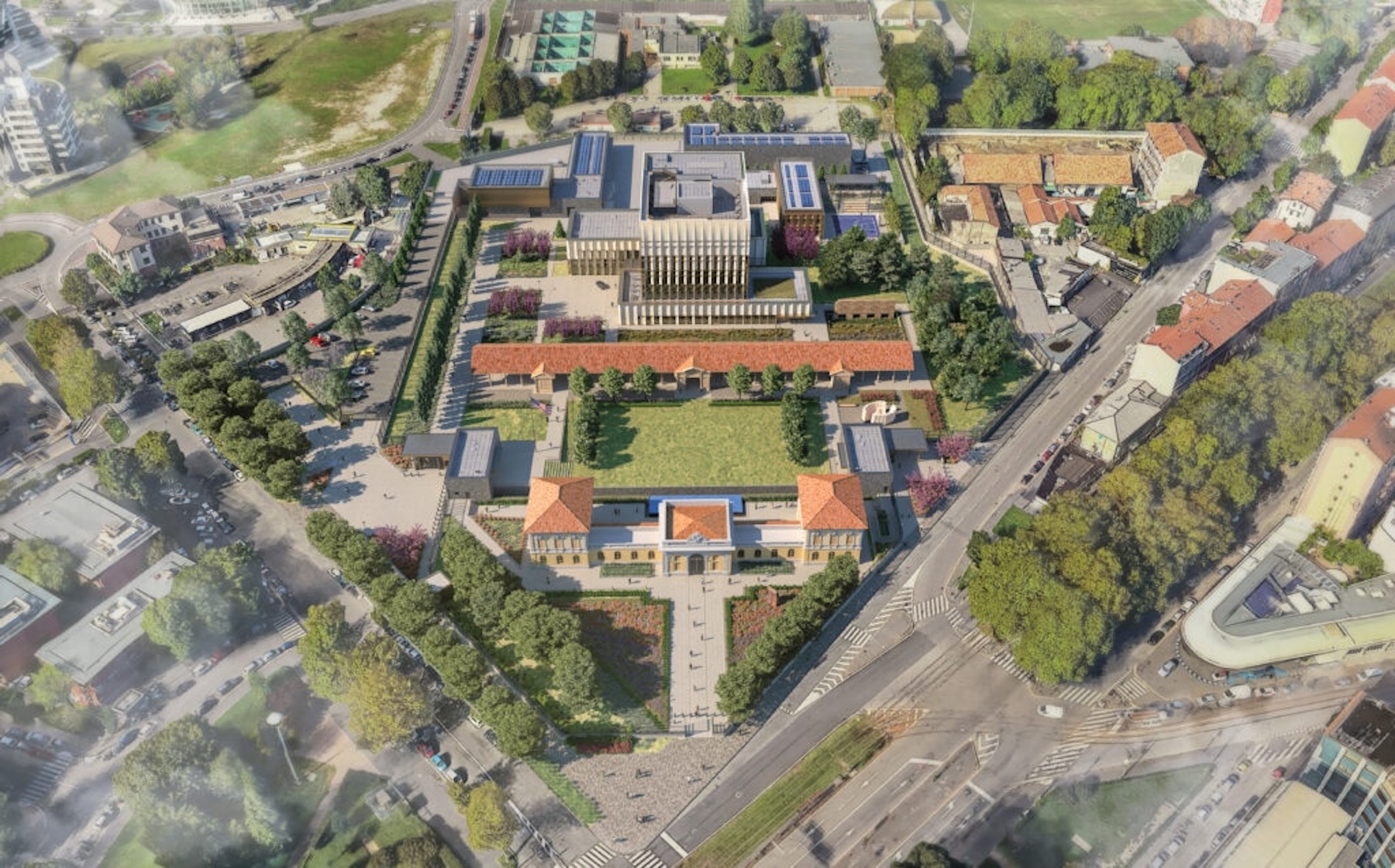In Milan, Italy, the new U.S. Consulate General broke ground on April 6. Managed by Overseas Buildings Operations (OBO), a U.S. government agency that directs overseas builds, the 10-acre campus will feature a new Consulate building, as well as the restoration of the site’s historic Liberty Building and reconstruction of a pavilion on the 80,000-square-foot parade ground. Designed by SHoP Architects and constructed by Caddell Construction Company, LLC, the project is scheduled for completion in 2025.
Overall, the design celebrates Italian architecture, using both modern and historic methods and materials. With digitally processed and fabricated stone panels in a warm cream color, the facade will reference the buildings at the historic center and piazzas of Milan and other Italian cities.

Inside, a large, double-curved stairwell will serve as the main circulation method leading from the reception area to the gallery above, a triple-height space with panoramic site views. Consular booths, lined in sound-absorbing velvet panels with Italian green marble wainscotting, will create a sense of security and privacy.
Milan US Consulate building will feature advanced green technologies
The project will require almost zero heating energy from hydrocarbon fuels. A ground-source system will provide the heating and cooling services, with processed water stored for site irrigation or reinjected to the ground water aquifer. This geothermal system will be “open loop,” common practice in Milan but a first for the OBO.

Solar and ground-sourced heat—geothermal energy coupled with photovoltaic panel arrays—will combine with a variety of water and energy conservation methods to save 43% of annual energy costs. The efficient building envelope (with a window-to-wall ratio of 25%) will prevent heat gain while allowing in daylight.
Owner-developer: Overseas Buildings Operations (OBO)
Design architect and architect of record: SHoP Architects
MEP engineer: Mason & Hanger
Structural engineer: Thornton Tomasetti
General contractor/construction manager: Caddell Construction Company, LLC
Related Stories
| Aug 11, 2010
Clark Group, Hensel Phelps among nation's largest federal government contractors, according to BD+C's Giants 300 report
A ranking of the Top 40 Federal Government Contractors based on Building Design+Construction's 2009 Giants 300 survey. For more Giants 300 rankings, visit http://www.BDCnetwork.com/Giants
| Aug 11, 2010
National Intrepid Center of Excellence tops out at Walter Reed
SmithGroup and The Intrepid Fallen Heroes Fund (IFHF), a non-profit organization supporting the men and women of the United States Armed Forces and their families, celebrated the overall structural completion of the National Intrepid Center of Excellence (NICoE), an advanced facility dedicated to research, diagnosis and treatment of military personnel and veterans suffering from traumatic brain injury.
| Aug 11, 2010
Jacobs, HDR top BD+C's ranking of the nation's 100 largest institutional building design firms
A ranking of the Top 100 Institutional Design Firms based on Building Design+Construction's 2009 Giants 300 survey. For more Giants 300 rankings, visit http://www.BDCnetwork.com/Giants
| Aug 11, 2010
GSA celebrates 60th anniversary
The U.S. General Services Administration today is commemorating its 60th anniversary as it engages in one of its its most challenging assignments ever—helping to achieve the goals of the American Recovery and Reinvestment Act.
| Aug 11, 2010
H2M designs versatile fire station for Air National Guard
A new fire station at Stewart Air National Guard Base near Newburgh, N.Y., provides fire and crash rescue services for the New York Air National Guard's 105th Airlift Wing. The station offers much-needed bunk, living, and training areas for the unit. A/E firm H2M designed a cantilevered Alarm Center with direct views of taxiways, runways, and aircraft parking areas.
| Aug 11, 2010
Douglas County sheriff's station blends in with Colorado town
Ground has been broken on the Douglas County Sheriff Substation in Highlands Ranch, Colo. The 36,000-sf law enforcement facility features large translucent wall panels that blend the building in with the architectural features of the neighboring Highlands Ranch Town Center. The substation, designed by Pahl Architecture and built by Mark Young Construction, is on track for LEED Silver certificat...
| Aug 11, 2010
New building focuses on public safety
The $40 million public safety building for the city of El Cajon, Calif., is under construction and slated for completion in June 2011. The five-story, 119,400-sf building will house the city’s administrative offices, a joint police and fire emergency operations center, central data center, indoor firing range, crime lab, and short-term custody facility.
| Aug 11, 2010
Citizenship building in Texas targets LEED Silver
The Department of Homeland Security's new U.S. Citizenship and Immigration Services facility in Irving, Texas, was designed by 4240 Architecture and developed by JDL Castle Corporation. The focal point of the two-story, 56,000-sf building is the double-height, glass-walled Ceremony Room where new citizens take the oath.
| Aug 11, 2010
29 Great Solutions
1. Riverwalk Transforms Chicago's Second Waterfront Chicago has long enjoyed a beautiful waterfront along Lake Michigan, but the Windy City's second waterfront along the Chicago River was often ignored and mostly neglected. Thanks to a $22 million rehab by local architect Carol Ross Barney and her associate John Fried, a 1.







