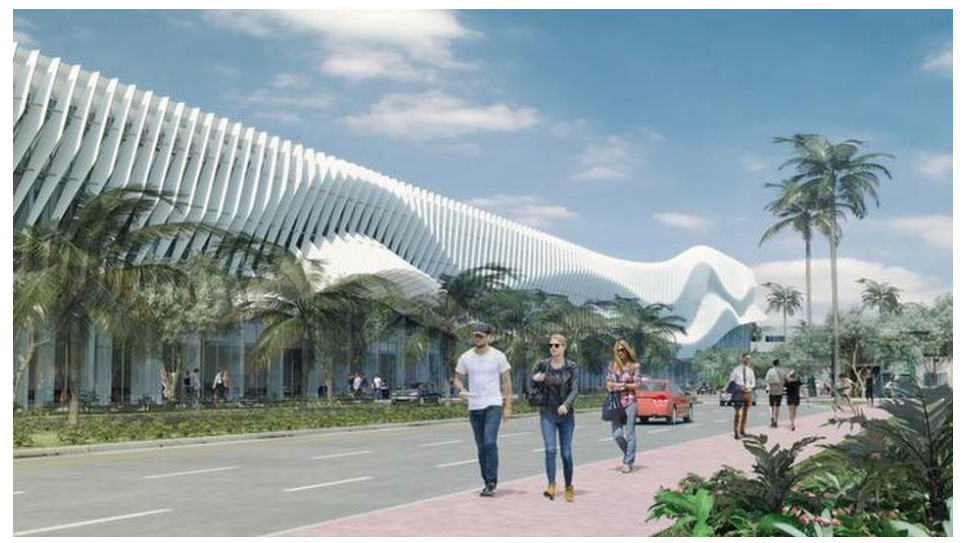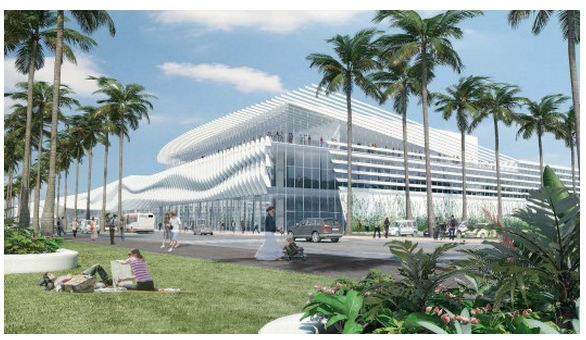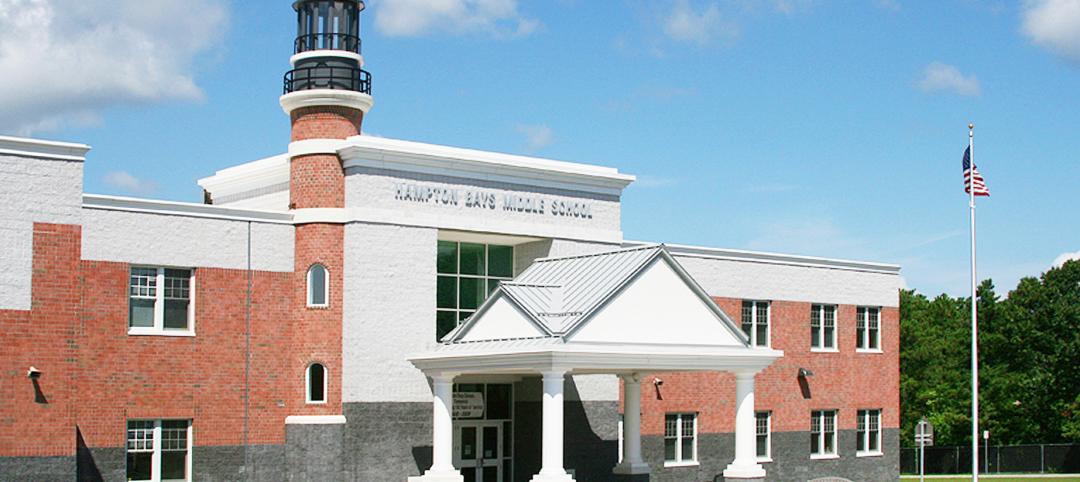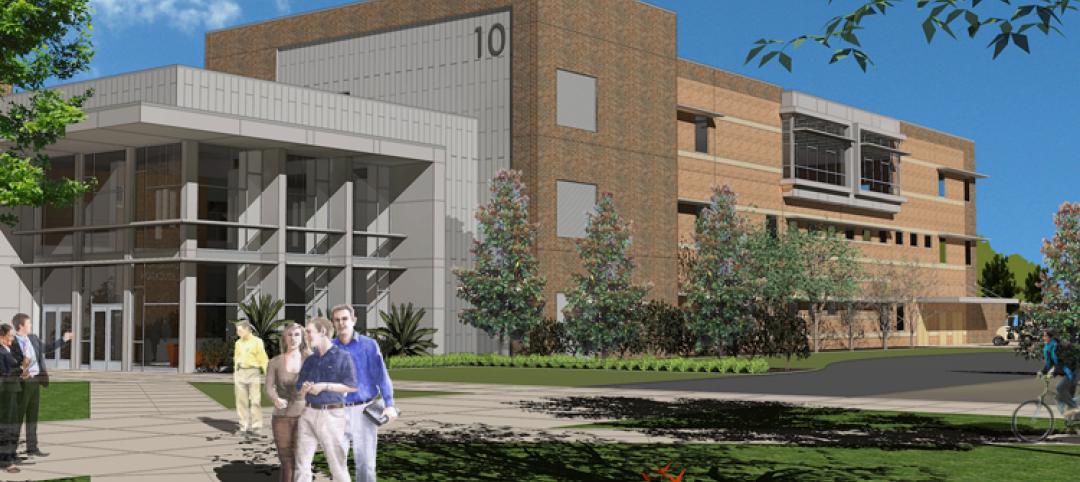The city of Miami has awarded an $11 million contract for its on-again, off-again convention center renovation to Denver-based Fentress Architects, which will serve as the design criteria professional on this project.
City Commissioners voted unanimously (with one commissioner absent) in favor of Fentress over seven other contenders, according to the Miami Herald. The design plans that Fentress draws up will serve as the basis for the city’s weighing bids from design-build firms to complete this project.
The renovation has been controversial. A larger plan that would have spanned 52 acres across South Beach and cost $1 billion got scrapped after the election of a new mayor and three new commissioners. The designs for that larger plan got nixed only six months after the city had awarded developer South Beach ACE and the architectural firm OMA.
Fentress is working with New York-based architecture, design, and planning firm Arquitectonica and the urban-design and landscape architect West 8 on a scaled-down masterplan whose price tag is estimated at $500 million. The renovation will include the convention center’s 500,000-sf exhibition hall, its 200,000-sf of existing meeting spaces, and a new 70,000-sf ballroom and outdoor event area. The facility’s existing parking lot will be converted into a 6.5-acre public park.
The Herald reports that the park will include a memorial to Miami Beach’s military vets, and a small café. A 1.8-acre park along the north side of the convention center will have more than 1,000 feet of renovated space.
City Manager Jimmy Morales is quoted as stating that his office staff expects to present recommendations for design-build firms to the City Commission by Nov. 19. If there are no hitches, the renovation should begin by December 2015, the convention center should be completed by 2017, and the park by the following year.
Related Stories
| Apr 27, 2012
GreenExpo365.com to offer webinars on EPA’s WaterSense Program
Architects and builders interested in developing water-efficient buildings invited to attend free sessions featuring experts discussing water-efficient building practices.
| Apr 27, 2012
APA launches wood design web portal for building and design pros
Design professionals who are members of APA’s Professional Associates are automatically enrolled in the APA Designers Circle program.
| Apr 27, 2012
China Mobile selects Leo A Daly to design three buildings at its new HQ
LEO A DALY, in collaboration with Local Design Institute WDCE, wins competition to design Phase 2, Plot B, of Campus.
| Apr 27, 2012
CSM Group names Comerford as senior project manager
Comerford’s responsibilities include directing and verifying contract compliance by the trade contractors to ensure the owner’s expectations are met in respect to a quality finished project.
| Apr 27, 2012
Hampton Bays Middle School winner of the first National Green Ribbon Schools Program
School was the first LEED-certified public school in the state of New York.
| Apr 26, 2012
USGBC announces inaugural Green Apple Day of Service
On Sept. 29, 2012, participants from all over the world will volunteer to make the schools and campuses in their communities healthier and more sustainable.
| Apr 26, 2012
Gensler's Leiserowitz: Employs holistic philosophy to foster clients' creativity, comfort
Leiserowitz became regional managing principal in Chicago for San Francisco-based architecture and design giant Gensler a little more than a year ago.
| Apr 26, 2012
Blackney Hayes Architects launches new engineering division
The new division, BHH Engineers, will be led by Mark Hershman, PE.
| Apr 26, 2012
Energy efficiency requirements heighten the importance of proper protection for roofing systems
Now more than ever, a well-insulated and well protected roof is critical in new or renovated commercial buildings.
| Apr 26, 2012
Orange County, Fla. high school receives NAIOP “Public Development of the Year” award
School replacement designed by SchenkelShultz Architecture and constructed by Williams Co.


















