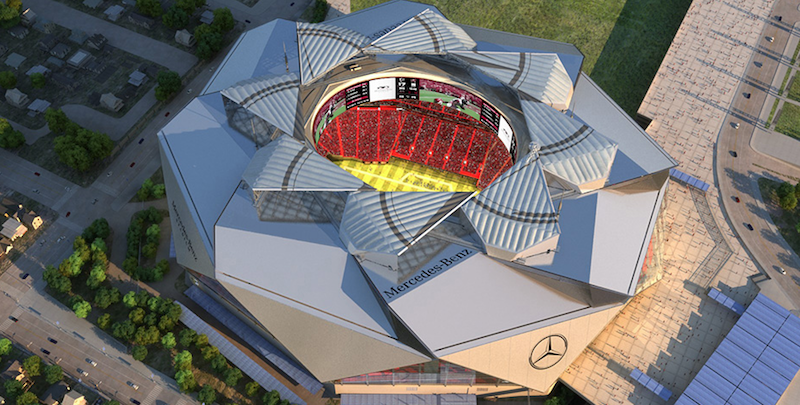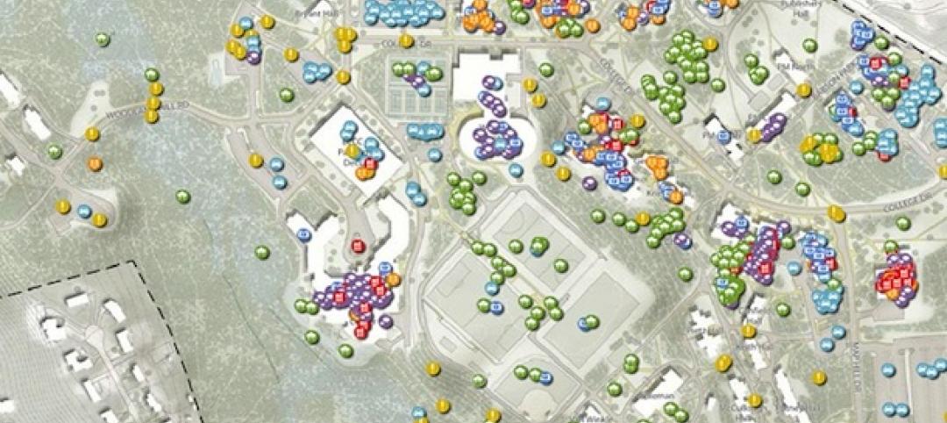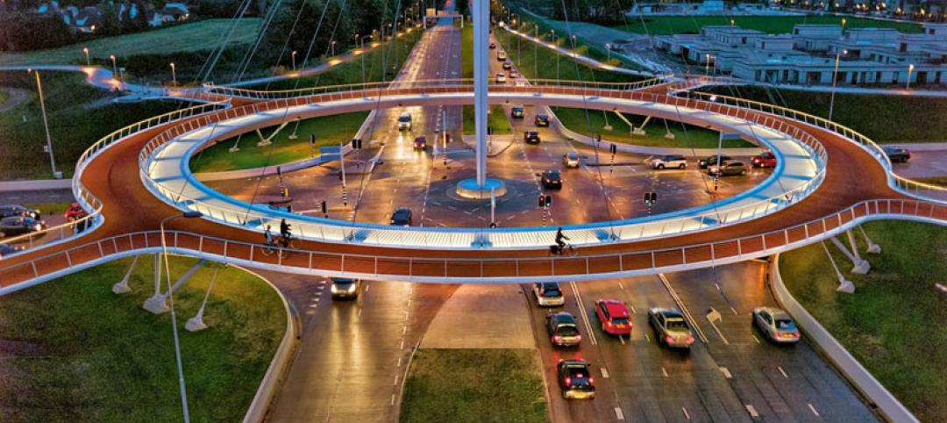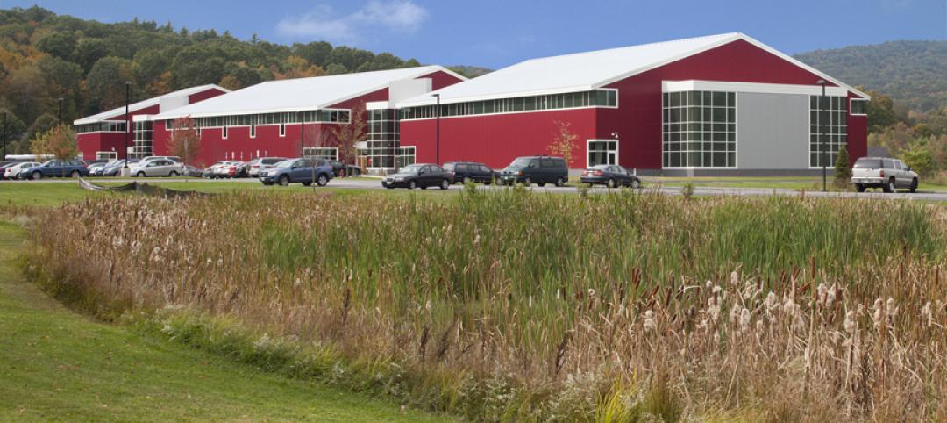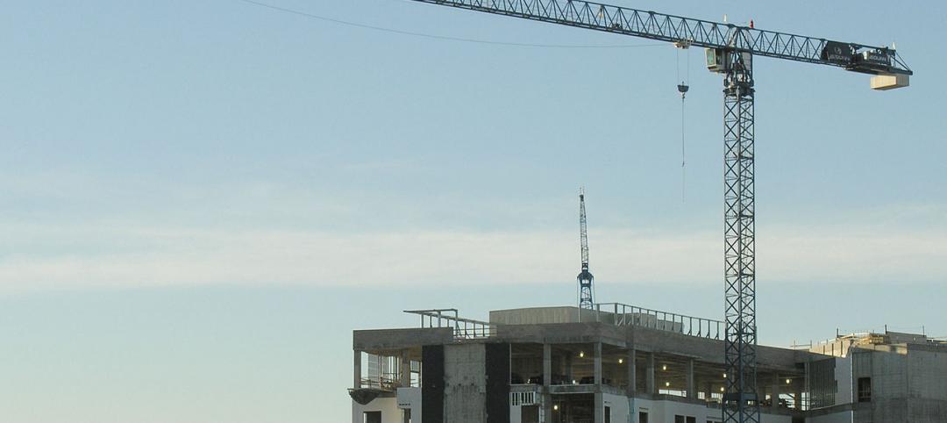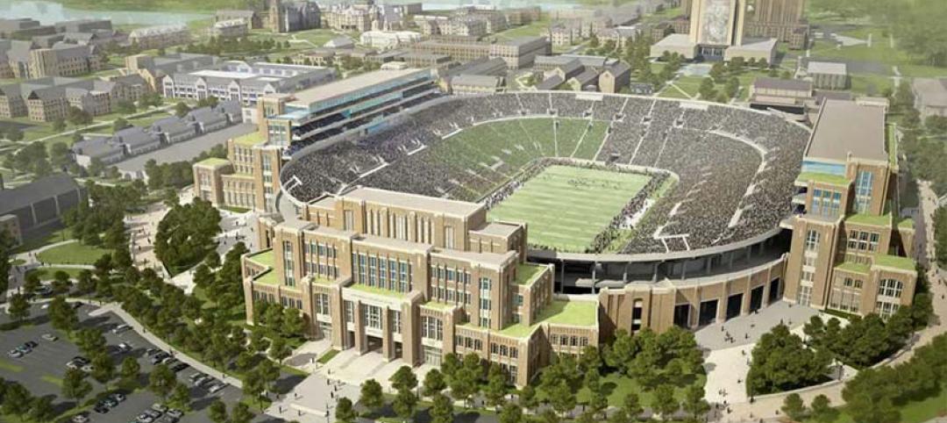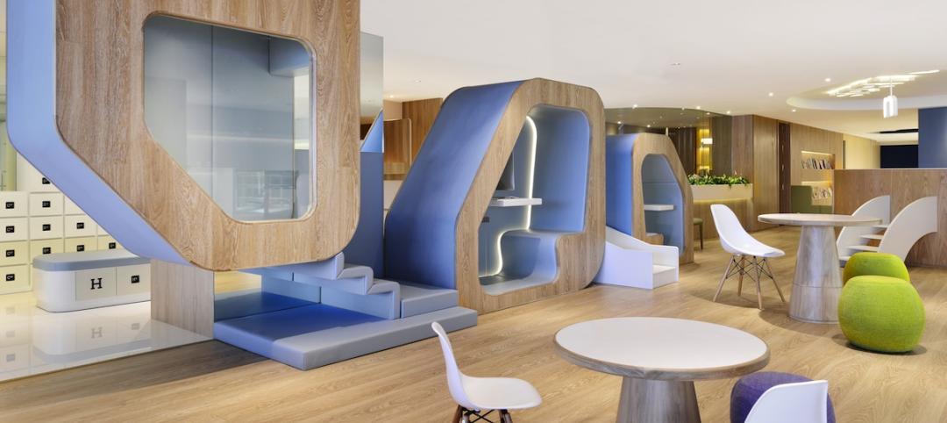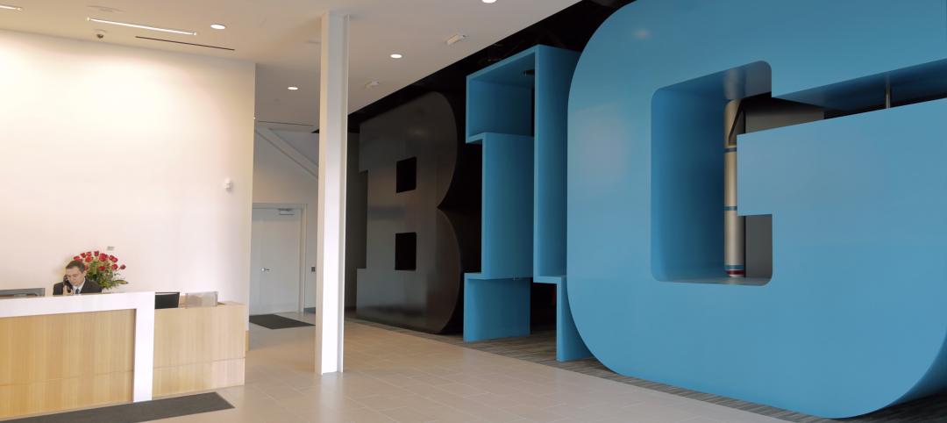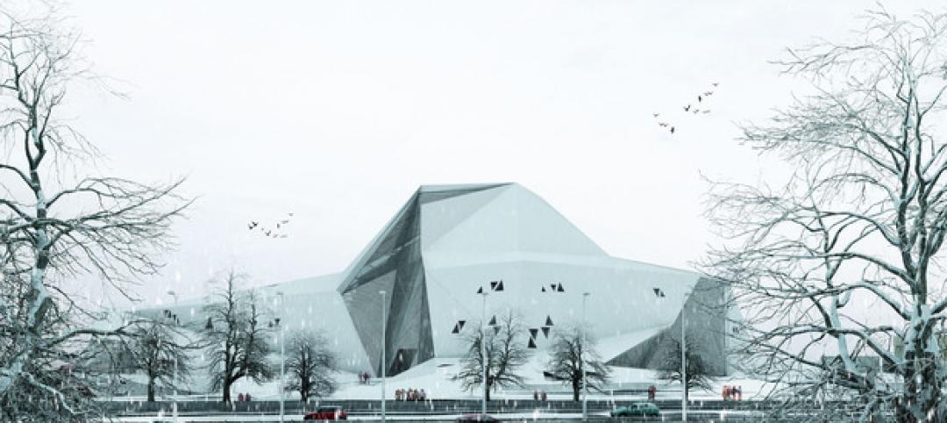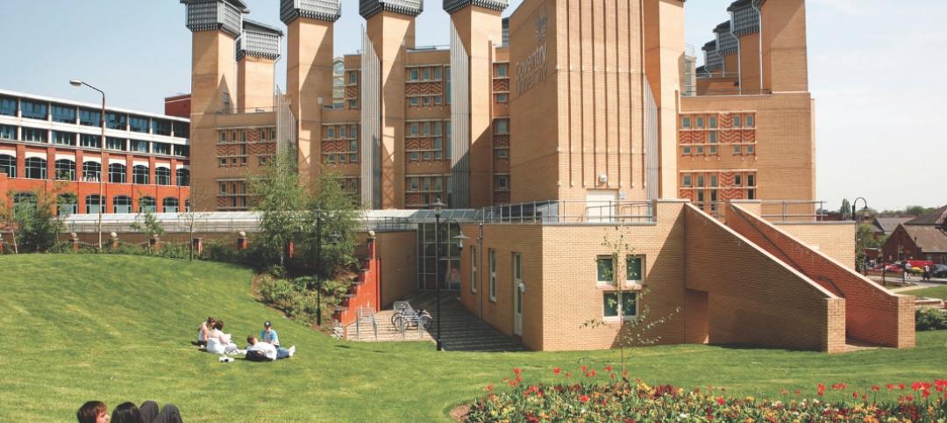Mercedes-Benz Stadium is destined to become one of the best and most visually striking stadiums in sports when it finally opens. When the stadium will open, however, is starting to become a talking point, as the date has been pushed back again to Aug. 26.
The $1.6 billion-stadium, designed by HOK, was originally planned to open on March 1, 2017. Since that time the opening has been delayed three times to June 1, 2017, then to July 30, 2017, and more recently (and hopefully finally) to Aug. 26, 2017.
Originally, it was thought the delays were related to issues with getting the unique retractable roof to work correctly. While retractable roofs aren’t new to sports stadiums, most slide open like a large garage door. The roof of Mercedes-Benz Stadium takes a more complicated approach and opens in a circular motion, more closely resembling a blooming flower than a garage door.
Steve Cannon, CEO of AMB Group, the stadium’s owner, addressed concerns about the roof in a statement after the most recent delay. “No concerns about the operability of the roof have ever been expressed to us by the design or construction teams,” Cannon said in the statement.
Cannon went on to explain the reason for the delays. “Normal surveying and analysis of the roof structure, as well as steelwork in the roof, have both taken longer than planned. Those two things have had a cascading effect on overall workflows related to the roof, and that is the reason for the new timeline.”
The 71,000-seat stadium will be home to the Atlanta Falcons and the Atlanta United. It will also host the NCAA Peach Bowl and the Celebration Bowl. The stadium will host Super Bowl LIII on Feb. 3, 2019.
HOK collaborated on the design with tvsdesign, Goode Van Slyke Architecture, and Stanley Beaman & Sears. BuroHappold Engineering and Hoberman Associates handled structural engineer duties for the project.
Related Stories
| Feb 14, 2014
Crowdsourced Placemaking: How people will help shape architecture
The rise of mobile devices and social media, coupled with the use of advanced survey tools and interactive mapping apps, has created a powerful conduit through which Building Teams can capture real-time data on the public. For the first time, the masses can have a real say in how the built environment around them is formed—that is, if Building Teams are willing to listen.
| Feb 11, 2014
World's first suspended bicycle roundabout [slideshow]
Located in the Netherlands, the project was designed to promote a healthier lifestyle.
| Feb 6, 2014
New Hampshire metal building awes visitors
Visitors to the Keene Family YMCA in New Hampshire are often surprised by what they encounter. Liz Coppola calls it the “wow factor.” “Literally, there’s jaw dropping,” says Coppola, director of financial and program development for the Keene Family YMCA.
| Jan 29, 2014
Hotel, retail, recreation sectors to lead growth in 2014
AIA's Consensus Construction Forecast, a survey of the nation’s leading construction forecasters, is projecting that spending will see a 5.8% increase in 2014, led by the hotel, retail, and amusement/recreation sectors.
| Jan 29, 2014
Notre Dame to expand football stadium in largest project in school history
The $400 million Campus Crossroads Project will add more than 750,000 sf of academic, student life, and athletic space in three new buildings attached to the school's iconic football stadium.
| Jan 28, 2014
16 awe-inspiring interior designs from around the world [slideshow]
The International Interior Design Association released the winners of its 4th Annual Global Excellence Awards. Here's a recap of the winning projects.
| Jan 28, 2014
Big Ten Conference opens swanky HQ and museum [slideshow]
The new mixed-use headquarters includes a museum, broadcast studios, conference facilities, office spaces, and, oh yeah, a Brazilian steakhouse.
| Jan 27, 2014
A climber's dream: Rock climbing hall planned near Iran's highest peak
Forget the rock climbing wall. A developer in Iran is building a rock climbing hall. That's right, an entire building dedicated to the sport, with more than 48,000 sf of program space.
| Jan 13, 2014
Custom exterior fabricator A. Zahner unveils free façade design software for architects
The web-based tool uses the company's factory floor like "a massive rapid prototype machine,” allowing designers to manipulate designs on the fly based on cost and other factors, according to CEO/President Bill Zahner.
| Jan 11, 2014
Getting to net-zero energy with brick masonry construction [AIA course]
When targeting net-zero energy performance, AEC professionals are advised to tackle energy demand first. This AIA course covers brick masonry's role in reducing energy consumption in buildings.


