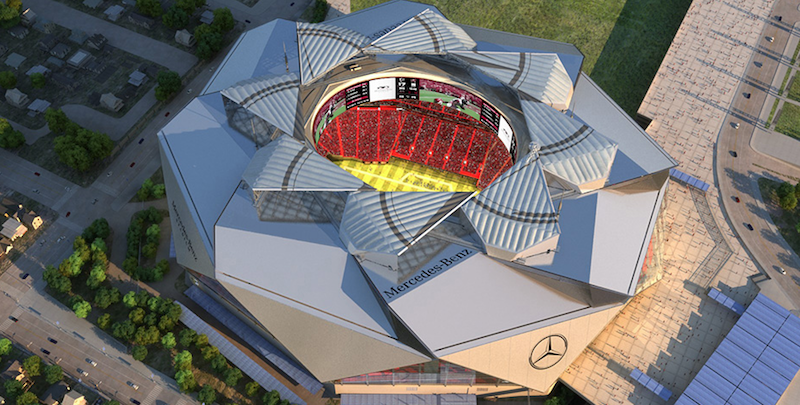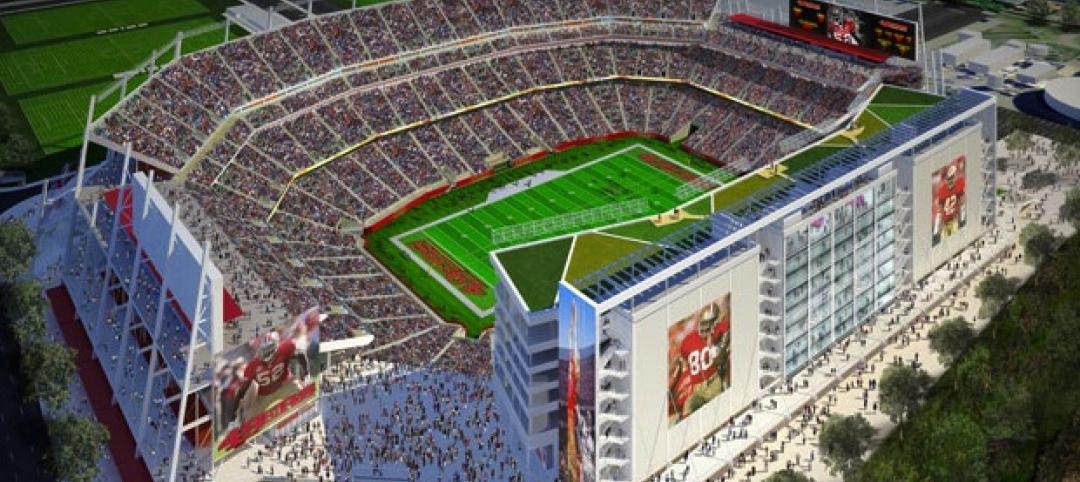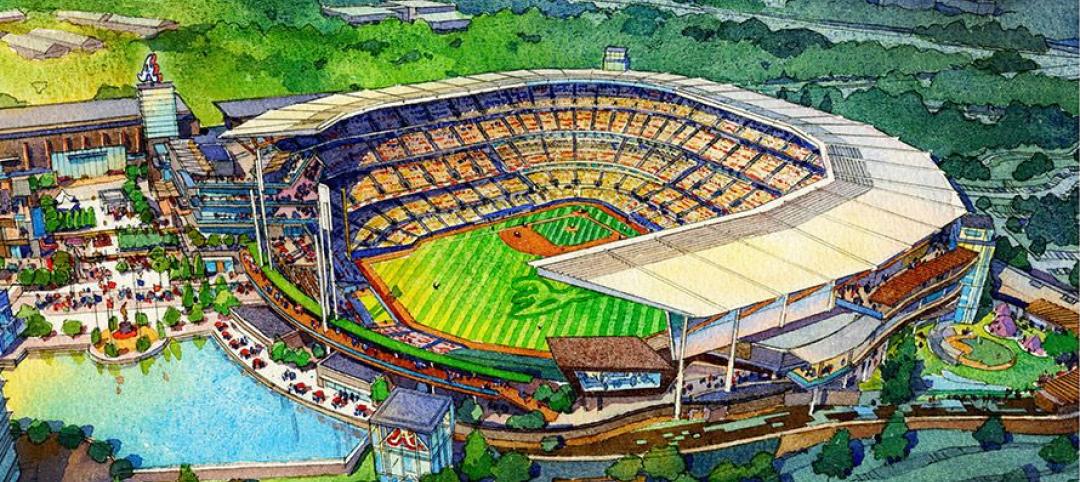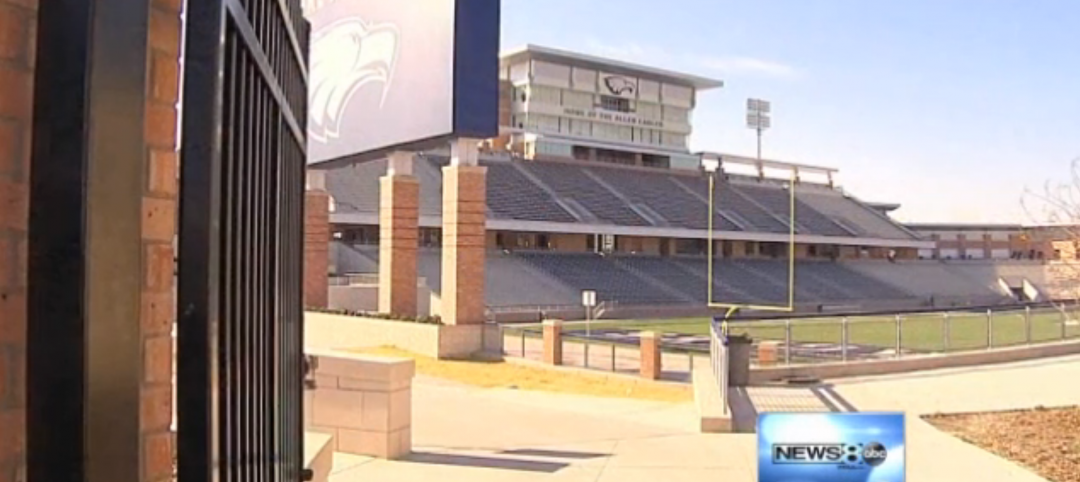Mercedes-Benz Stadium is destined to become one of the best and most visually striking stadiums in sports when it finally opens. When the stadium will open, however, is starting to become a talking point, as the date has been pushed back again to Aug. 26.
The $1.6 billion-stadium, designed by HOK, was originally planned to open on March 1, 2017. Since that time the opening has been delayed three times to June 1, 2017, then to July 30, 2017, and more recently (and hopefully finally) to Aug. 26, 2017.
Originally, it was thought the delays were related to issues with getting the unique retractable roof to work correctly. While retractable roofs aren’t new to sports stadiums, most slide open like a large garage door. The roof of Mercedes-Benz Stadium takes a more complicated approach and opens in a circular motion, more closely resembling a blooming flower than a garage door.
Steve Cannon, CEO of AMB Group, the stadium’s owner, addressed concerns about the roof in a statement after the most recent delay. “No concerns about the operability of the roof have ever been expressed to us by the design or construction teams,” Cannon said in the statement.
Cannon went on to explain the reason for the delays. “Normal surveying and analysis of the roof structure, as well as steelwork in the roof, have both taken longer than planned. Those two things have had a cascading effect on overall workflows related to the roof, and that is the reason for the new timeline.”
The 71,000-seat stadium will be home to the Atlanta Falcons and the Atlanta United. It will also host the NCAA Peach Bowl and the Celebration Bowl. The stadium will host Super Bowl LIII on Feb. 3, 2019.
HOK collaborated on the design with tvsdesign, Goode Van Slyke Architecture, and Stanley Beaman & Sears. BuroHappold Engineering and Hoberman Associates handled structural engineer duties for the project.
Related Stories
| Jun 18, 2014
Six World Cup stadiums have achieved LEED certification
In conjunction with the 2014 FIFA World Cup in Brazil, the U.S. Green Building Council (USGBC) announced that six World Cup stadiums have achieved LEED certification, including South America’s largest stadium, Maracanã in Rio de Janeiro.
| Jun 18, 2014
Arup uses 3D printing to fabricate one-of-a-kind structural steel components
The firm's research shows that 3D printing has the potential to reduce costs, cut waste, and slash the carbon footprint of the construction sector.
| Jun 16, 2014
6 U.S. cities at the forefront of innovation districts
A new Brookings Institution study records the emergence of “competitive places that are also cool spaces.”
| Jun 12, 2014
Austrian university develops 'inflatable' concrete dome method
Constructing a concrete dome is a costly process, but this may change soon. A team from the Vienna University of Technology has developed a method that allows concrete domes to form with the use of air and steel cables instead of expensive, timber supporting structures.
| Jun 11, 2014
Esri’s interactive guide to 2014 World Cup Stadiums
California-based Esri, a supplier of GIS software, created a nifty interactive map that gives viewers a satellite perspective of Brazil’s many new stadiums.
| Jun 4, 2014
Construction team named for Atlanta Braves ballpark
A joint venture between Barton Malow, Brasfield & Gorrie, Mortenson Construction, and New South Construction will build the Atlanta Braves ballpark, which is scheduled to open in early 2017. Check out the latest renderings of the plan.
| Jun 2, 2014
Parking structures group launches LEED-type program for parking garages
The Green Parking Council, an affiliate of the International Parking Institute, has launched the Green Garage Certification program, the parking industry equivalent of LEED certification.
| May 29, 2014
7 cost-effective ways to make U.S. infrastructure more resilient
Moving critical elements to higher ground and designing for longer lifespans are just some of the ways cities and governments can make infrastructure more resilient to natural disasters and climate change, writes Richard Cavallaro, President of Skanska USA Civil.
| May 22, 2014
Just two years after opening, $60 million high school stadium will close for repairs
The 18,000-seat Eagle Stadium in Allen, Texas, opened in 2012 to much fanfare. But cracks recently began to appear throughout the structure, causing to the school district to close the facility.
| May 20, 2014
Kinetic Architecture: New book explores innovations in active façades
The book, co-authored by Arup's Russell Fortmeyer, illustrates the various ways architects, consultants, and engineers approach energy and comfort by manipulating air, water, and light through the layers of passive and active building envelope systems.
















