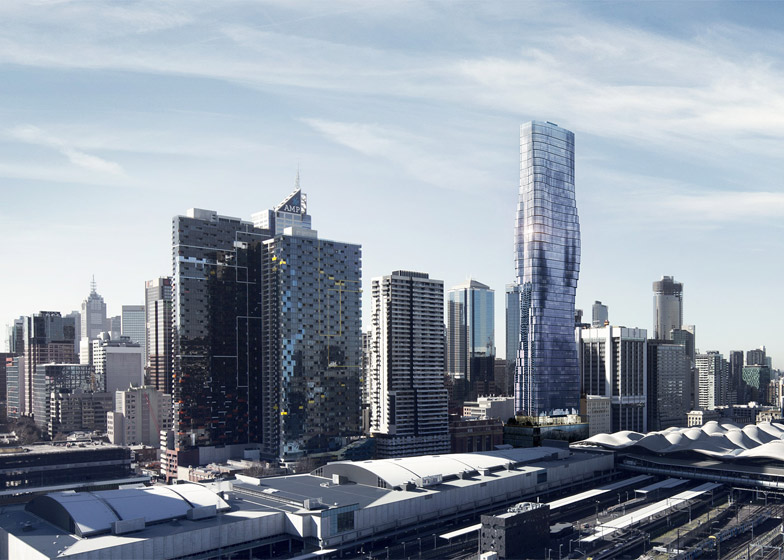Last May, the city of Melbourne has approved a 741-foot tower that features a curvy façade based on Beyoncé’s music video Ghost, where models (possibly the songstress herself) are enveloped in what appears to be skin-tight chiffon, stretching and swaying as a wind machine blows.
But according to the building’s designer, architects at Australian firm Elenberg Fraser, the shape isn’t merely an ode to one of today’s most prominent pop icons alive. In fact, lead architect Reid Dixon told Gizmag it was purely coincidental.
"The building volume was created by those natural outcomes," Dixon told Gizmag. "We were in a meeting and trying to describe the appearance of the design to somebody, but we didn't have any images. So one of our directors said it looks like the music clip to Beyoncé's Ghost."
"This project is the culmination of our significant research," the firm told Dezeen. "The complex form—a vertical cantilever—is actually the most effective way to redistribute the building's mass, giving the best results in terms of structural dispersion, frequency oscillation and wind requirements."
According to Gizmag, the similarity between the form and Beyoncé's music video was noticed in the early stages, when only the exterior design was completed. So the team went on with the idea, even designing the interiors in "a nice warm palette, inspired by Beyoncé's skin tones and theatre performances," Dixon tells Gizmag.
Computer aid using parametric modeling helped the architects come up with the design specifics, such as where the building swells in and swells out.
The building will have 68 stories, containing 660 apartments and a 160-room hotel. The building will be located at the west end of Melbourne’s business district. There is no construction start or completion date announced yet.
Beyoncé wouldn’t be the first pop icon to inspire architects. Dancing duo Fred Astaire and Ginger Rogers were credited for being Frank Gehry’s inspiration in design of the Nationale-Nederlanden building in Prague.
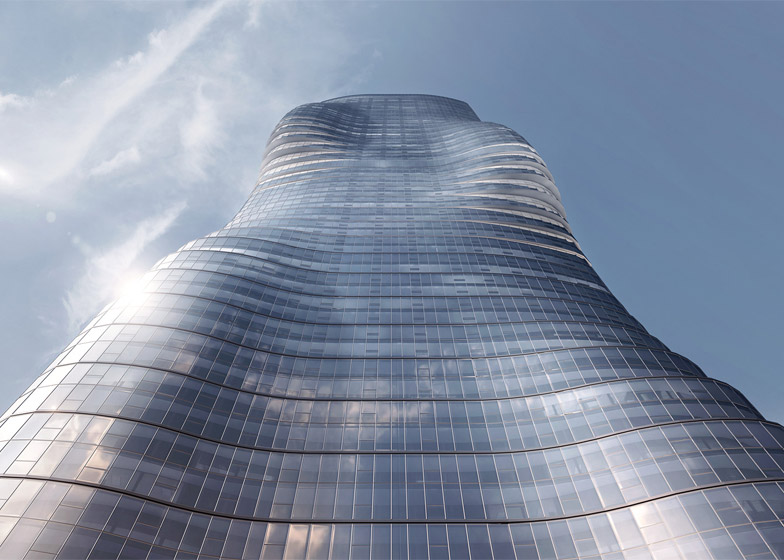
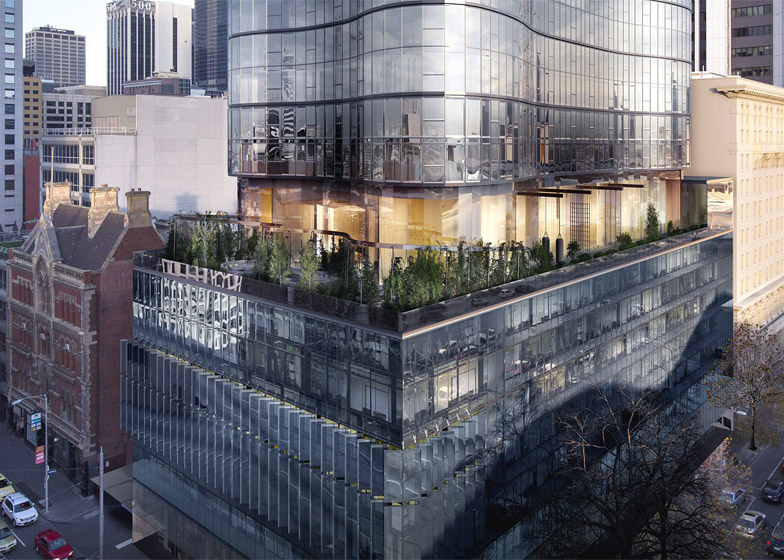
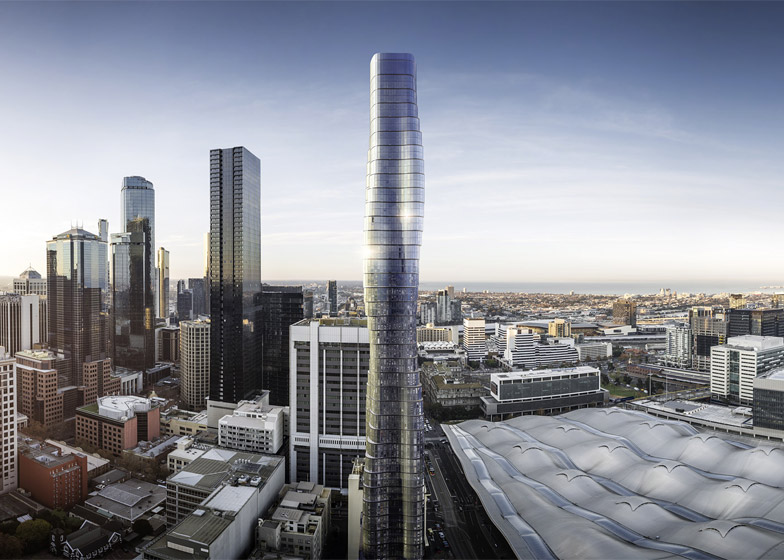
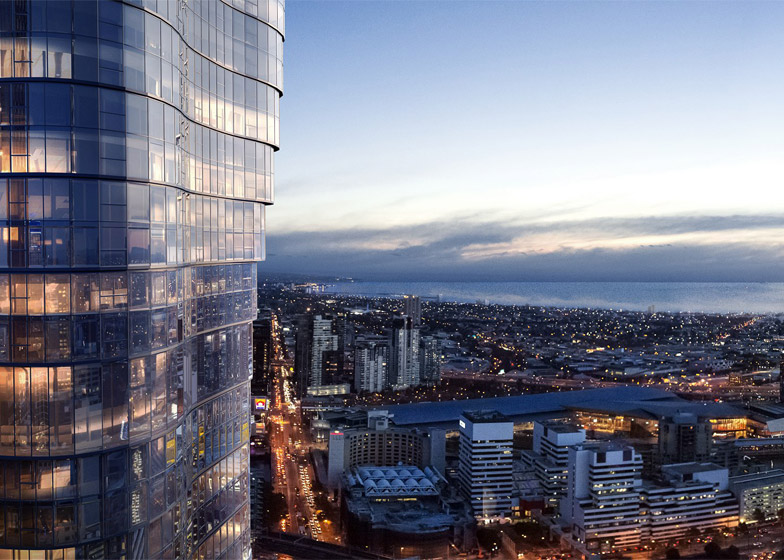
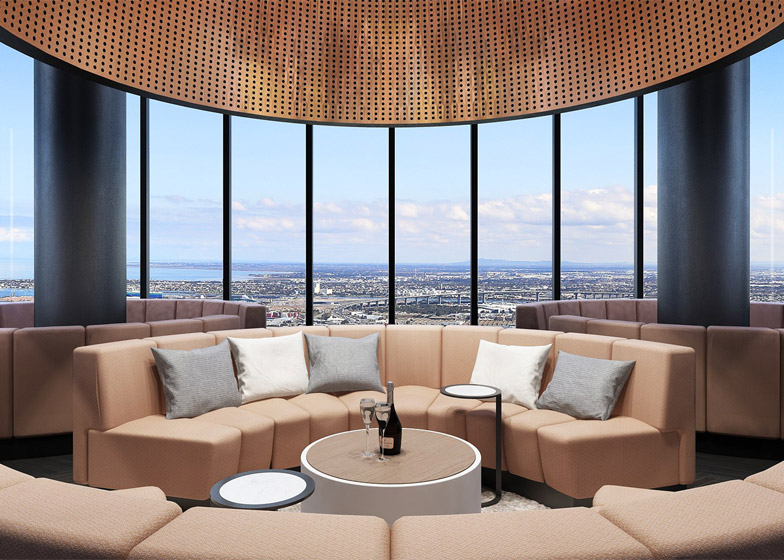
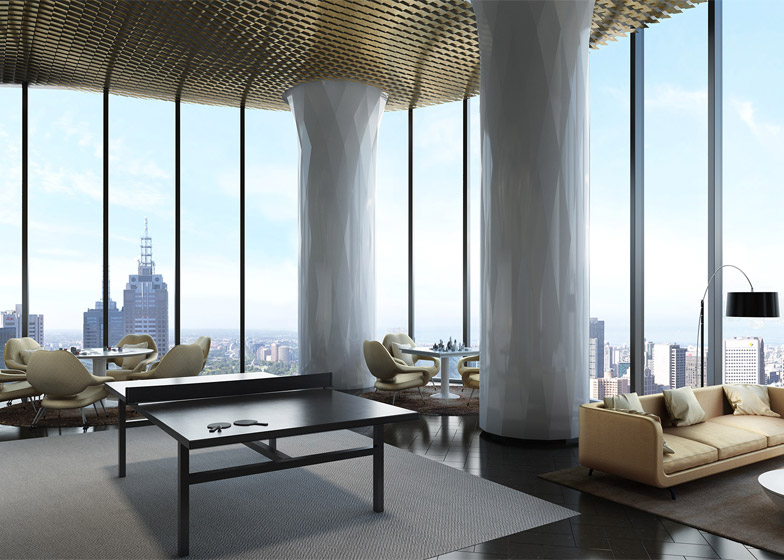
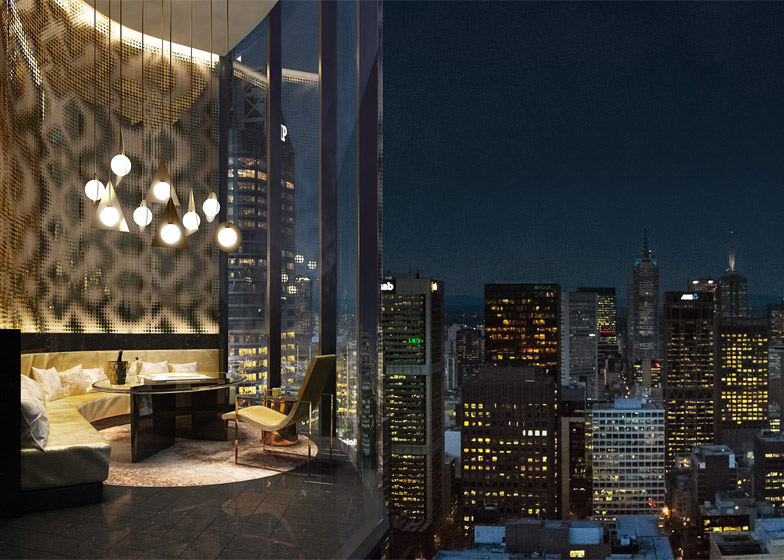
Related Stories
| Aug 11, 2010
New website highlights government tax incentives for large commercial buildings
Energy Retrofit Group (ERG), the subsidiary of 40-year-old, award-winning Adache Group Architects, Inc., has announced the creation of their new energy conservation web site: www.energy-rg.com.
| Aug 11, 2010
Gensler, HOK, HDR among the nation's leading reconstruction design firms, according to BD+C's Giants 300 report
A ranking of the Top 100 Reconstruction Design Firms based on Building Design+Construction's 2009 Giants 300 survey. For more Giants 300 rankings, visit http://www.BDCnetwork.com/Giants
| Aug 11, 2010
Parsons Brinckerhoff, Dewberry among nation's largest multifamily design firms, according to BD+C's Giants 300 report
A ranking of the Top 75 Multifamily Design Firms based on Building Design+Construction's 2009 Giants 300 survey. For more Giants 300 rankings, visit /giants
| Aug 11, 2010
ASHRAE introduces building energy label prototype
Most of us know the fuel efficiency of our cars, but what about our buildings? ASHRAE is working to change that, moving one step closer today to introducing its building energy labeling program with release of a prototype label at its 2009 Annual Conference in Louisville, Ky.
| Aug 11, 2010
RMJM unveils design details for $1B green development in Turkey
International architecture company RMJM today announced details of the $1 billion Varyap Meridian development it is designing in Istanbul’s new residential and business district, which will be one of the "greenest" projects in Turkey. The luxury 372,000-square-meter development on a site totalling 107,000 square meters will be located in the Atasehir district of Istanbul, which the Turkish government intends to transform into the country’s new financial district and business center.
| Aug 11, 2010
Urban Land Institute honors five 'outstanding' developments in Europe, Middle East, and Africa
Five outstanding developments have been selected as winners of the Urban Land Institute (ULI) 2009 Awards for Excellence: Europe, Middle East, and Africa (EMEA) competition. This year, the competition also included the announcement of two special award winners. The Awards for Excellence competition is widely regarded as the land use industry’s most prestigious recognition program.
| Aug 11, 2010
10 tips for mitigating influenza in buildings
Adopting simple, common-sense measures and proper maintenance protocols can help mitigate the spread of influenza in buildings. In addition, there are system upgrades that can be performed to further mitigate risks. Trane Commercial Systems offers 10 tips to consider during the cold and flu season.
| Aug 11, 2010
Brad Pitt’s foundation unveils 14 duplex designs for New Orleans’ Lower 9th Ward
Gehry Partners, William McDonough + Partners, and BNIM are among 14 architecture firms commissioned by Brad Pitt's Make It Right foundation to develop duplex housing concepts specifically for rebuilding the Lower 9th Ward in New Orleans. All 14 concepts were released yesterday.
| Aug 11, 2010
NAVFAC releases guidelines for sustainable reconstruction of Navy facilities
The guidelines provide specific guidance for installation commanders, assessment teams, estimators, programmers and building designers for identifying the sustainable opportunities, synergies, strategies, features and benefits for improving installations following a disaster instead of simply repairing or replacing them as they were prior to the disaster.
| Aug 11, 2010
MulvannyG2 Architecture wins “Best Mixed-use Development—Future” award
MulvannyG2 Architecture’s project, Aquapearl in Taipei, Taiwan, was honored by Cityscape Asia 2009 as the “Best Mixed-use Development -Future” on May 20, 2009 at the annual conference in Singapore.


