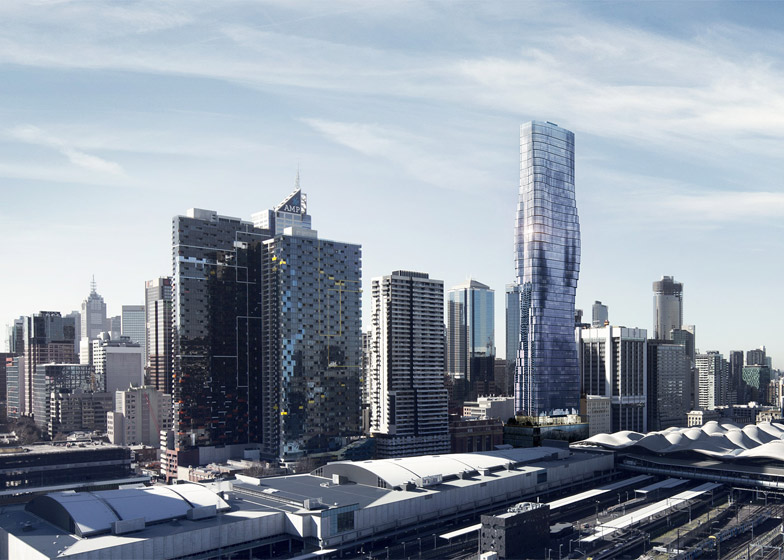Last May, the city of Melbourne has approved a 741-foot tower that features a curvy façade based on Beyoncé’s music video Ghost, where models (possibly the songstress herself) are enveloped in what appears to be skin-tight chiffon, stretching and swaying as a wind machine blows.
But according to the building’s designer, architects at Australian firm Elenberg Fraser, the shape isn’t merely an ode to one of today’s most prominent pop icons alive. In fact, lead architect Reid Dixon told Gizmag it was purely coincidental.
"The building volume was created by those natural outcomes," Dixon told Gizmag. "We were in a meeting and trying to describe the appearance of the design to somebody, but we didn't have any images. So one of our directors said it looks like the music clip to Beyoncé's Ghost."
"This project is the culmination of our significant research," the firm told Dezeen. "The complex form—a vertical cantilever—is actually the most effective way to redistribute the building's mass, giving the best results in terms of structural dispersion, frequency oscillation and wind requirements."
According to Gizmag, the similarity between the form and Beyoncé's music video was noticed in the early stages, when only the exterior design was completed. So the team went on with the idea, even designing the interiors in "a nice warm palette, inspired by Beyoncé's skin tones and theatre performances," Dixon tells Gizmag.
Computer aid using parametric modeling helped the architects come up with the design specifics, such as where the building swells in and swells out.
The building will have 68 stories, containing 660 apartments and a 160-room hotel. The building will be located at the west end of Melbourne’s business district. There is no construction start or completion date announced yet.
Beyoncé wouldn’t be the first pop icon to inspire architects. Dancing duo Fred Astaire and Ginger Rogers were credited for being Frank Gehry’s inspiration in design of the Nationale-Nederlanden building in Prague.
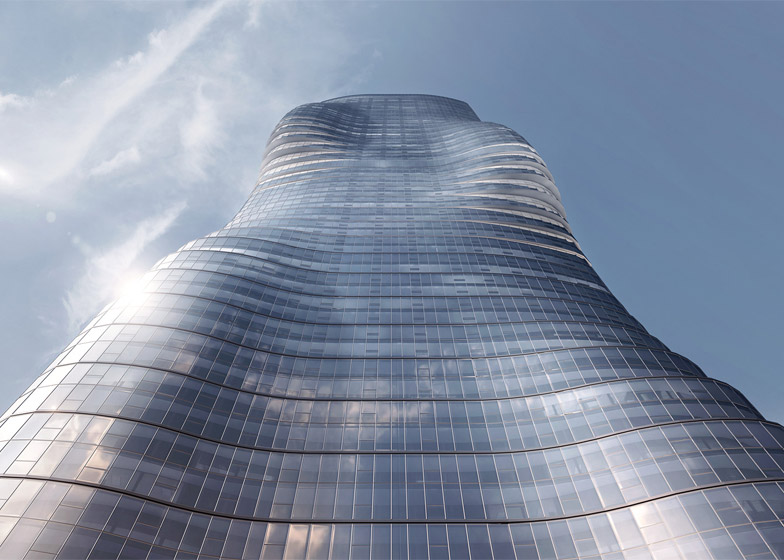
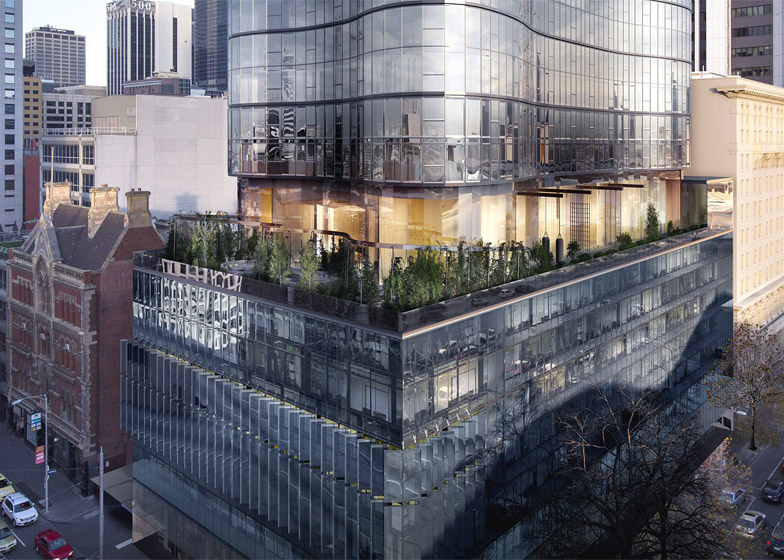
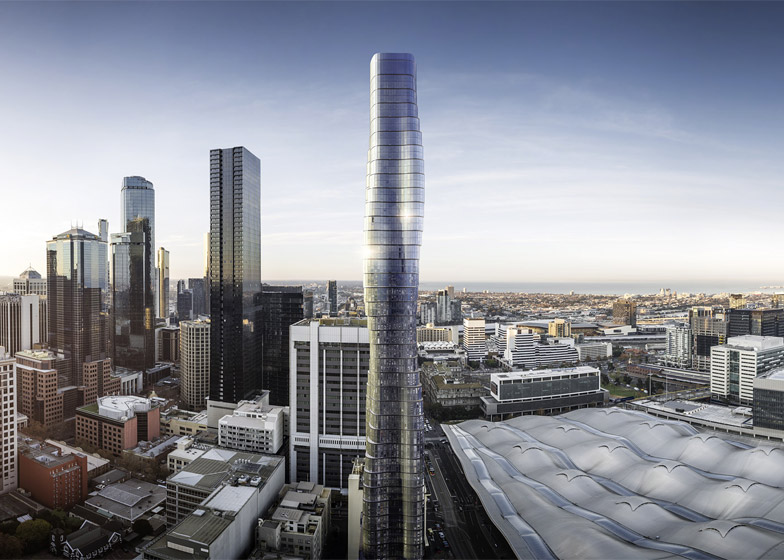
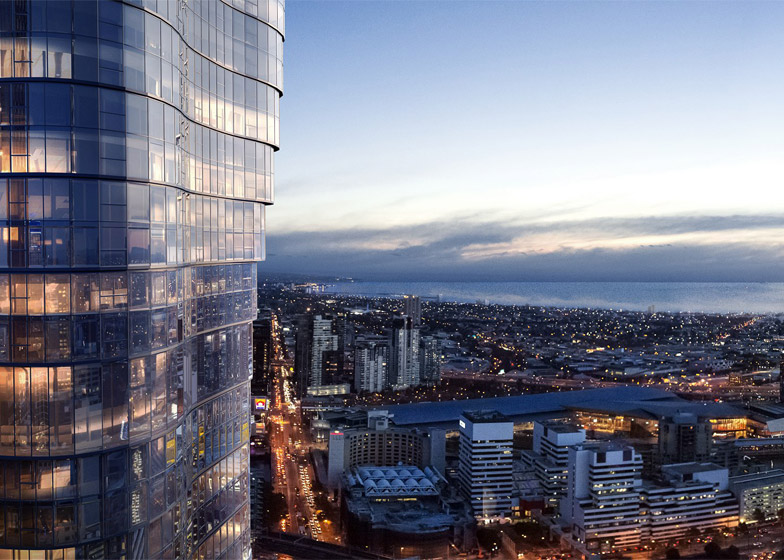
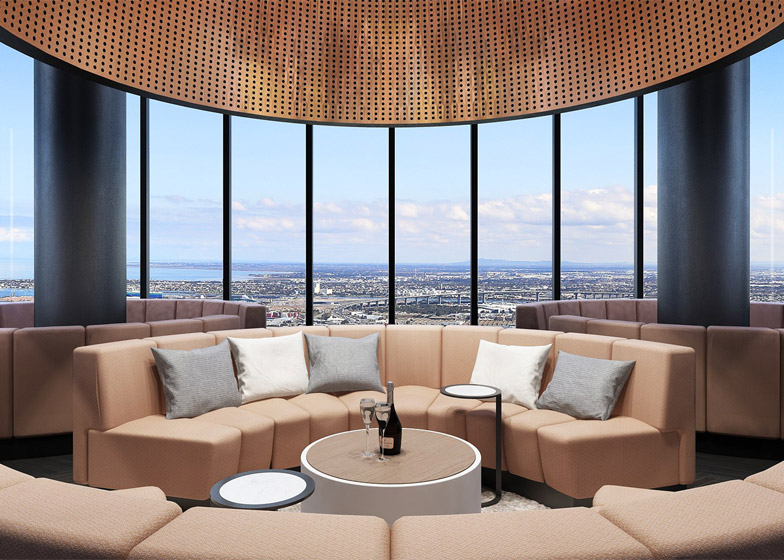
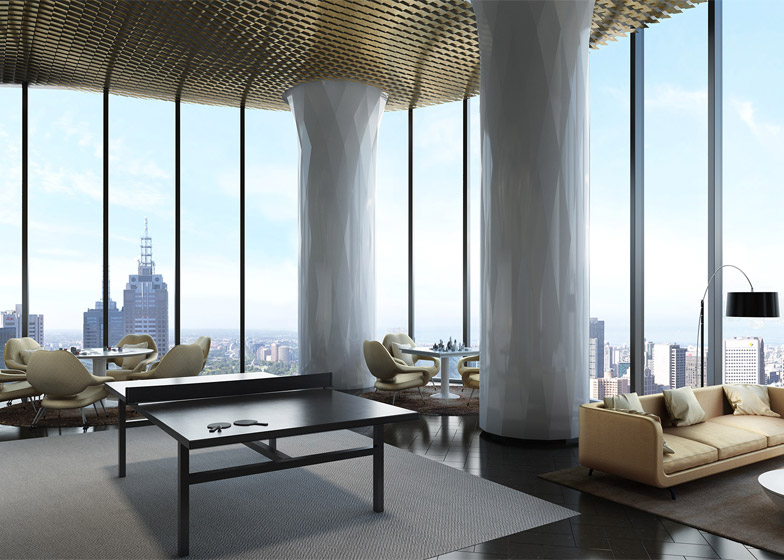
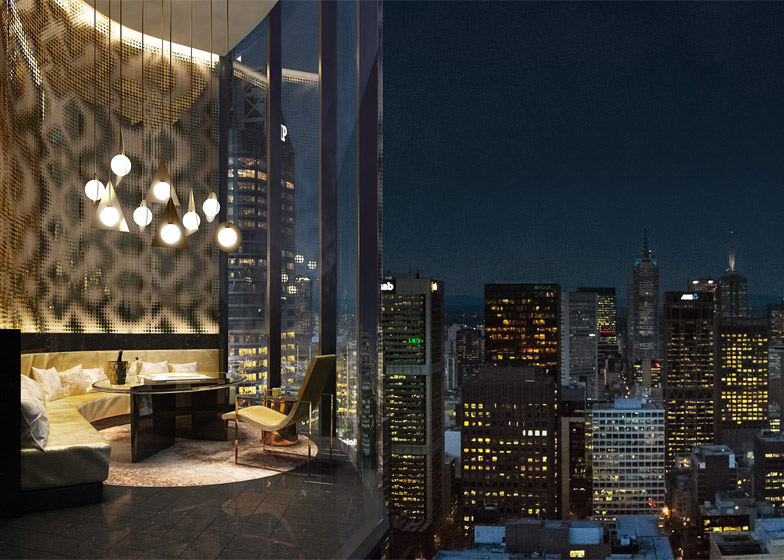
Related Stories
| Aug 11, 2010
10% of world's skyscraper construction on hold
Emporis, the largest provider of global building data worldwide, reported that 8.7% of all skyscrapers listed as "under construction" in its database had been put on hold. Most of these projects have been halted in the second half of 2008. According to Emporis statistics, the United States had been hit the worst: at the beginning of 2008, "Met 3" in Miami was the only U.S. skyscraper listed as being "on hold". In the second half of the year, 19 projects followed suit.
| Aug 11, 2010
Structure Tone, Turner among the nation's busiest reconstruction contractors, according to BD+C's Giants 300 report
A ranking of the Top 75 Reconstruction Contractors based on Building Design+Construction's 2009 Giants 300 survey. For more Giants 300 rankings, visit http://www.BDCnetwork.com/Giants
| Aug 11, 2010
Skanska completes $74 million Harbor Towers project six months ahead of schedule
Skanska USA Building Inc. announced the completion of a $74 million rehabilitation project at Harbor Towers, a 40-story luxury condominium complex comprising two towers located on Boston’s waterfront. Skanska served as Program Manager and oversaw the repair and replacement work that dramatically enhanced the reliability, cost-effectiveness, and energy efficiency of the buildings’ MEP systems.
| Aug 11, 2010
Best AEC Firms of 2011/12
Later this year, we will launch Best AEC Firms 2012. We’re looking for firms that create truly positive workplaces for their AEC professionals and support staff. Keep an eye on this page for entry information. +
| Aug 11, 2010
Manitoba Hydro Place, Tornado Tower among world's 'best tall buildings,' according to the Council on Tall Buildings and Urban Habitat
The Council on Tall Buildings and Urban Habitat last week announced the winners of its annual “Best Tall Building” awards for 2009, recognizing one outstanding tall building from each of four geographical regions: Americas, Asia & Australia, Europe, and Middle East & Africa. This year’s winners are: Manitoba Hydro Place, Winnipeg, Canada; Linked Hybrid, Beijing, China; The Broadgate Tower, London, UK; Tornado Tower, Doha, Qatar.
| Aug 11, 2010
Call for entries: Building enclosure design awards
The Boston Society of Architects and the Boston chapter of the Building Enclosure Council (BEC-Boston) have announced a High Performance Building award that will assess building enclosure innovation through the demonstrated design, construction, and operation of the building enclosure.
| Aug 11, 2010
CampusBrands Inc., NYLO Hotels team to launch student housing franchise brand
Which would you choose: the cramped quarters, thin mattresses, and crowded communal bathrooms of dormitory life or a new type of student housing with comfortable couches, a game room, fitness center, Wi-Fi in every room, flat-screen televisions and maybe even a theater?
| Aug 11, 2010
Portland Cement Association offers blast resistant design guide for reinforced concrete structures
Developed for designers and engineers, "Blast Resistant Design Guide for Reinforced Concrete Structures" provides a practical treatment of the design of cast-in-place reinforced concrete structures to resist the effects of blast loads. It explains the principles of blast-resistant design, and how to determine the kind and degree of resistance a structure needs as well as how to specify the required materials and details.


