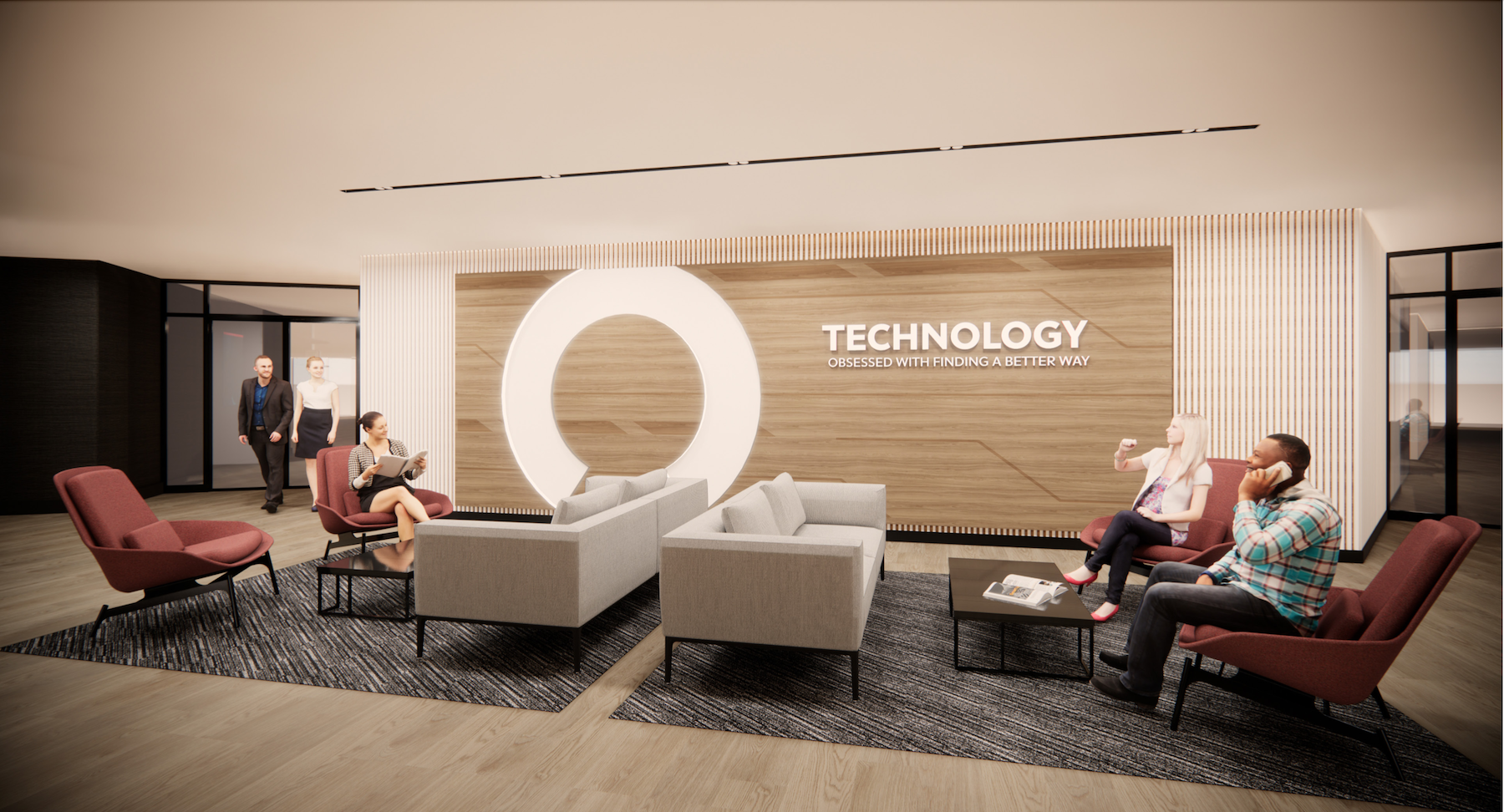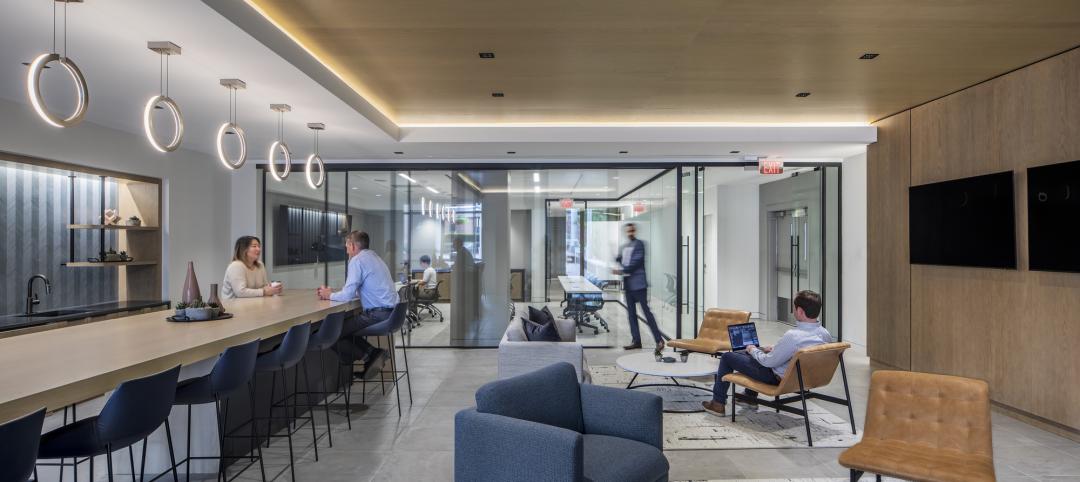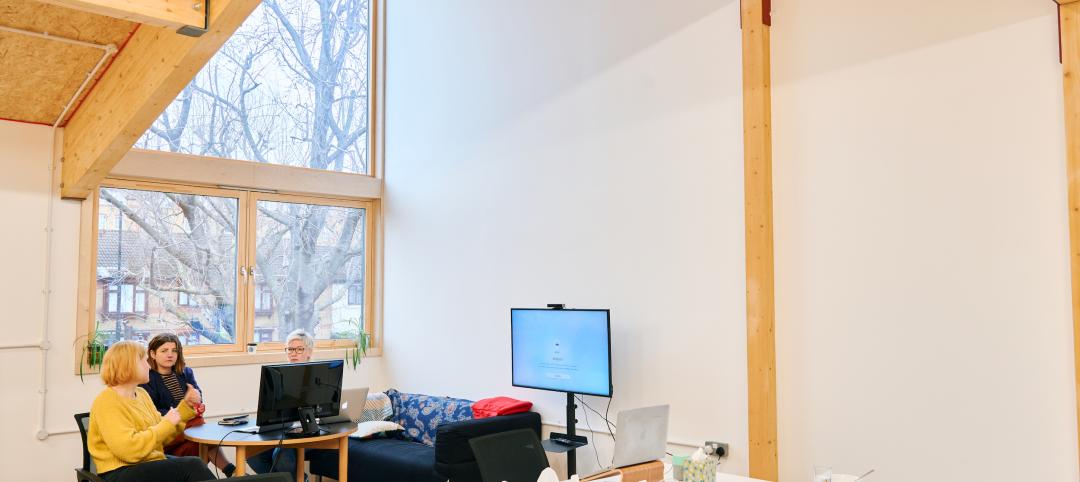The Rock Family of Companies, which includes Rocket Mortgage and Quicken Loans, is one of Detroit’s largest employers, with 17,000 workers. Over the past several months, many of those employees have been returning to their offices, more than 1 million sf of which in several buildings were renovated in 2020, while those spaces were closed because of the coronavirus pandemic.
Pophouse—a nine-year-old interior design studio owned by Jennifer Gilbert,, the wife of Dan Gilbert, Rock’s chairman and majority owner—came up with the design concept for this renovation project through a pilot program at Rocket Mortgage Technology’s four-story 288,000-sf headquarters in the One Campus Martius Building that, initially, involved around 40 employees for several months in 2019, and then was refined to the point where it could be rolled out for 2,000 workers.
“The goal was to offer a destination and collaborative space for innovation,” says Mike Malloy, Chief Amazement Officer for Rock Central, a professional services firm that’s part of Rocket Companies. Jennifer Janus, Pophouse’s President, says her firm’s mission on this project was to create a positive impact on employees and visitors by using data and metrics to inform its design.
Five parameters defined the pilot’s design:
•Culture + Community, where branded moments demonstrate organizational identity;
•Team + Wellness, where workers are exposed to the outdoors and natural light;
•Collaboration that allows team members to work together within new orientations;
•Tech Integration that reduces extraneous equipment and facilitates team meetings wherever employees are working;
•Flexible Amenity Settings, where private offices are designed with small or larger gathering tables, where team ownership of spaces allows each group to manage its physical assets, and where communal amenities, like kitchens and conference rooms, support all individuals on that floor.
OFFICES WERE BEING USED SPARSELY
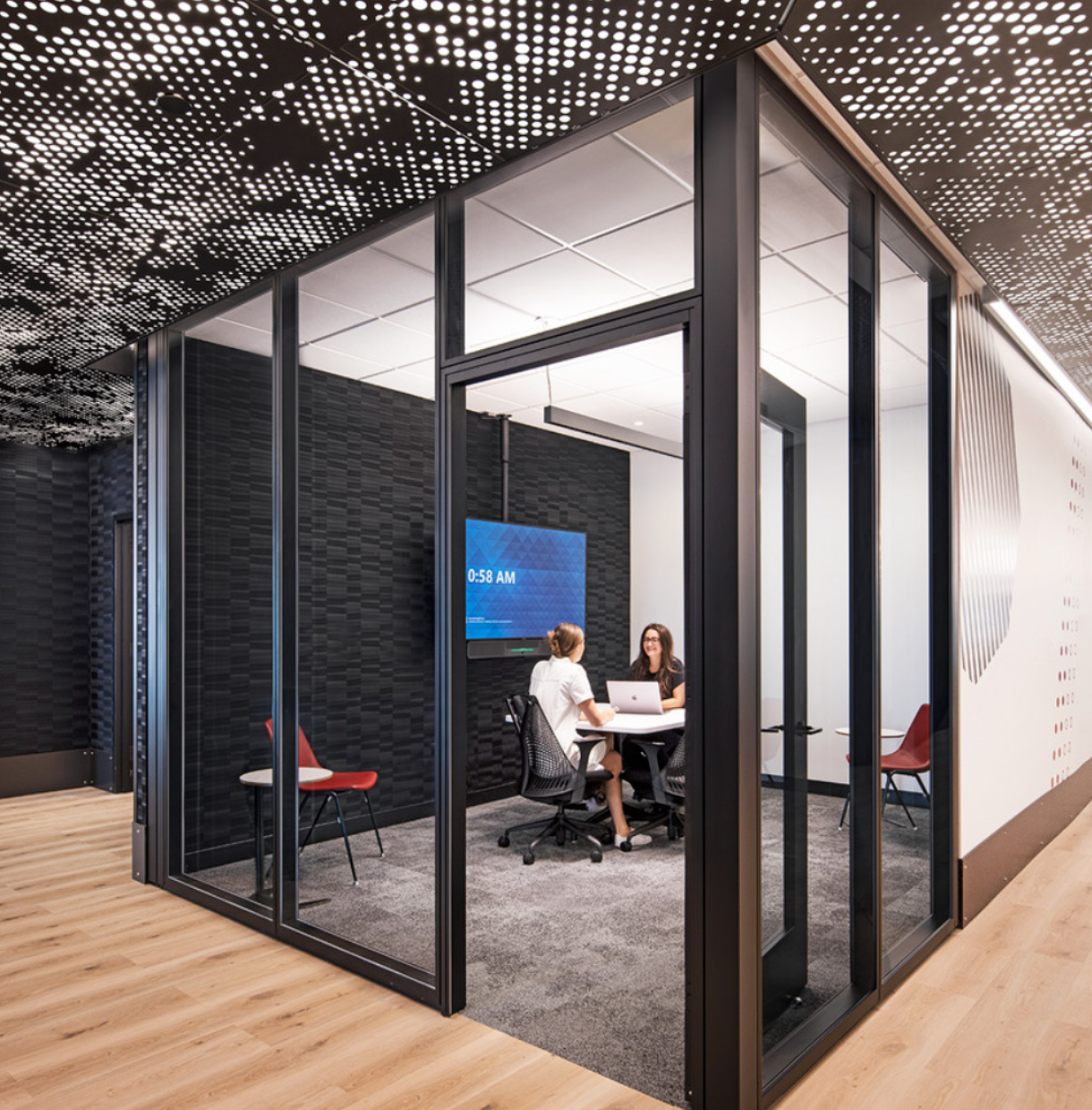
A survey of employees for the pilot found that 90 percent would use a quiet place at work if it were made available, and that 80 percent wanted more conference rooms. More significant were the findings that 36 percent of room needs per hour were for two-person meetings, and that on an average day 30 percent of the office’s tech team does not come into the building, and that even at its highest level, 20 percent aren’t in the office on a given day.
Pophouse, working with the GC Braun Construction Group and the architect Rossetti, tested all kinds of things: smaller desk surfaces, collaborative zones and software, training areas, additional monitors for teams to use, desk utilization, and digital behaviors.
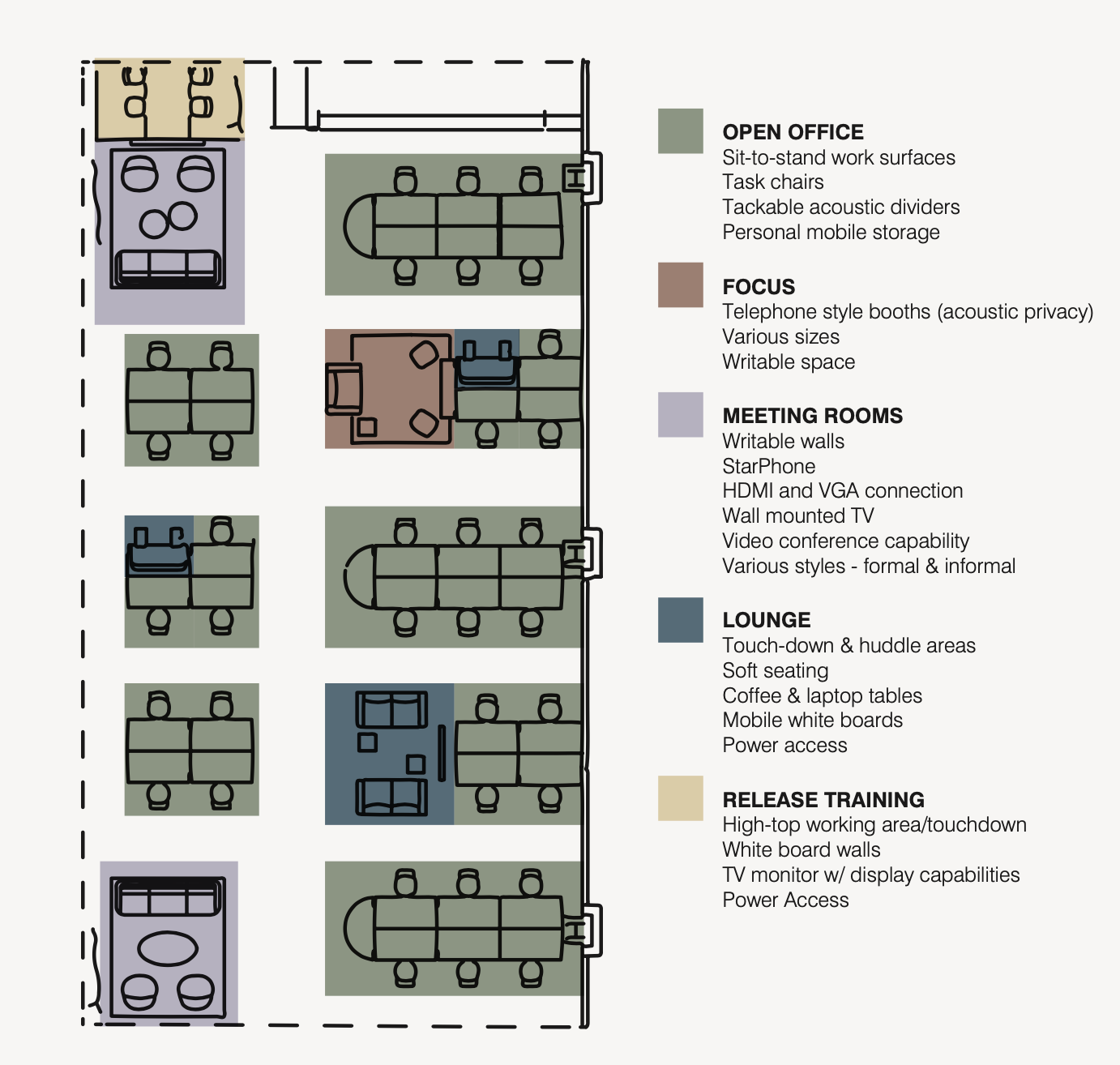
It found that workers could acclimate themselves to a smaller, five-ft desk surface; that they preferred high-top tables to casual seating in collaborative areas; that non-bookable team spaces were “highly valued” and led to different employee behaviors and team rituals; that flexible conditions resonated positively; that new technology should be deployed and tested thoroughly; and that finding solutions that permit onsite and remote work transparently was imperative.
The test space contained new types of work settings for the team to leverage. These included one-on-one spaces, smaller collaborative spaces with soft seating, quiet areas, so-called “touchdown” spaces for spontaneous and quick interaction, and enhanced tech to improve the remote working experience.
Pophouse’s “neighborhood” concept included determining a kit of parts creating a “home base” for team members, which would allow an “ecosystem” of work settings for individuals to choose from. The concept reduced the quantity of workstations but increased the number of overall seats per floor.
OFFICE-TO-RESIDENTIAL COULD BE NEXT OPPORTUNITY
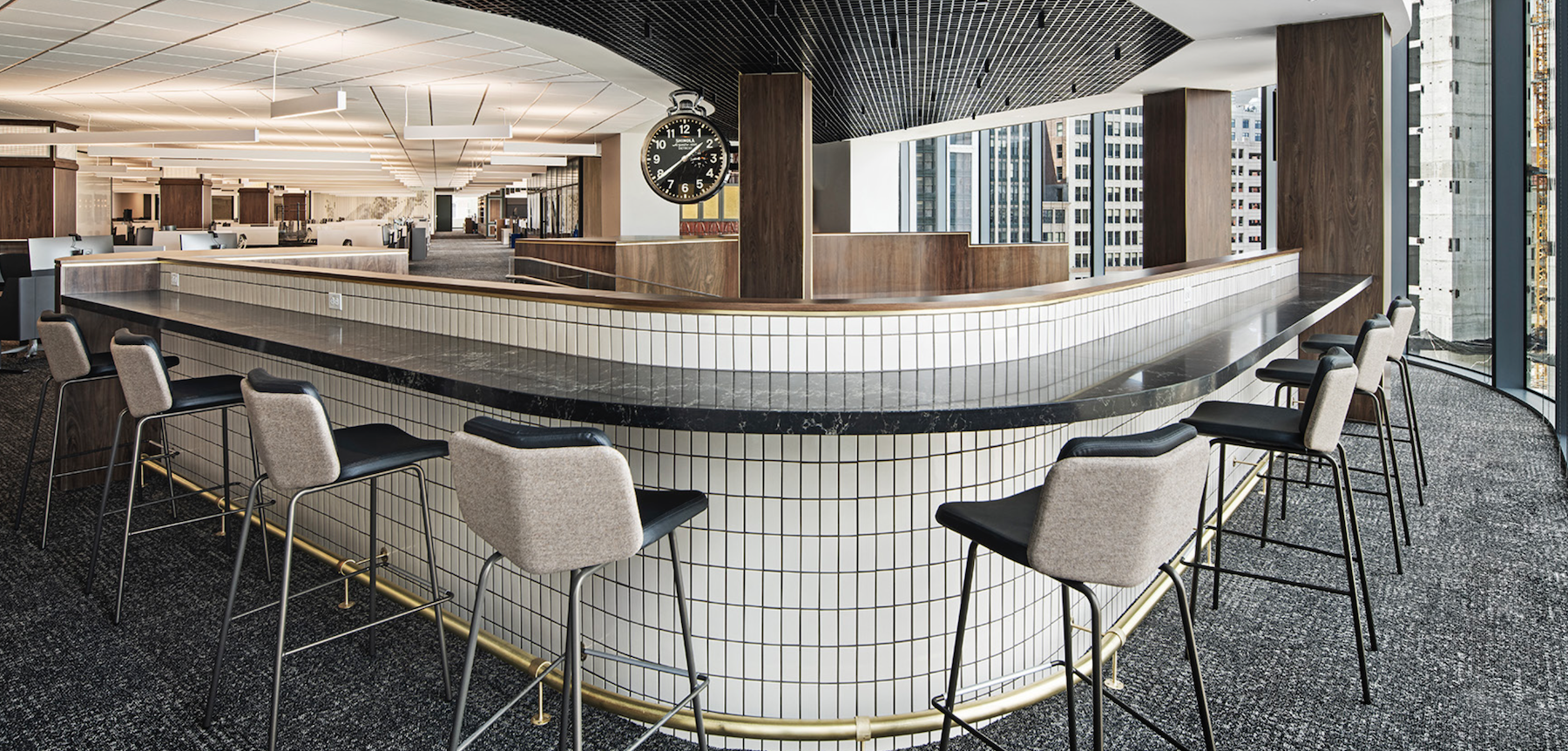
The firm’s pilot design—which assumes a hybrid work model—revolves around these principles: culture is key, variety over repetition, full sensory performance that reduces distractions, a spectrum of shared and individual spaces, a “playground of perspective” where teams share a “home,” the smart home that functions seamlessly with the office space, a clutter-free workspace, authenticity, and “driven simplicity.”
As the design was applied to offices in other Rock-owned buildings, Pophouse worked with building teams that included the AE firm NORR and Whiting-Turner Construction.
Pophouse, with 30 employees, over the years has completed several thousand large and small projects for Gilbert’s businesses in Detroit, Cleveland, and Miami. But Pophouse still gets 40 percent of its work from other clients. Janus foresees opportunities doing more work in states like California and Florida that would include converting vacated office spaces to residential. Malloy notes that his company is “intrigued” by a pending bill in Washington D.C. that would provide funding for such conversions.
Related Stories
Office Buildings | May 1, 2023
Office building owners face potential legal liabilities when adding new workplace amenities
Many landlords in the war for tenants have turned to offering new amenities such as conference room services, fitness centers with nutritionists, and high-end food and beverage offerings. To provide new services, landlords often engage with third-party vendors, which can present thorny legal liability.
Design Innovation Report | Apr 27, 2023
BD+C's 2023 Design Innovation Report
Building Design+Construction’s Design Innovation Report presents projects, spaces, and initiatives—and the AEC professionals behind them—that push the boundaries of building design. This year, we feature four novel projects and one building science innovation.
Office Buildings | Apr 24, 2023
Smart savings: Commissioning for the hybrid workplace
Joe Crowe, Senior Mechanical Engineer, Gresham Smith, shares smart savings tips for facility managers and building owners of hybrid workplaces.
Green | Apr 21, 2023
Top 10 green building projects for 2023
The Harvard University Science and Engineering Complex in Boston and the Westwood Hills Nature Center in St. Louis are among the AIA COTE Top Ten Awards honorees for 2023.
Design Innovation Report | Apr 19, 2023
Reinforced concrete walls and fins stiffen and shade the National Bank of Kuwait skyscraper
When the National Bank of Kuwait first conceived its new headquarters more than a decade ago, it wanted to make a statement about passive design with a soaring tower that could withstand the extreme heat of Kuwait City, the country’s desert capital.
Design Innovation Report | Apr 19, 2023
Meet The Hithe: A demountable building for transient startups
The Hithe, near London, is designed to be demountable and reusable. The 2,153-sf building provides 12 units of business incubator workspace for startups.
Green | Apr 18, 2023
USGBC and IWBI unveil streamlined certification pathway for LEED and WELL green building programs
The U.S. Green Building Council, Green Business Certification Inc., and the International WELL Building Institute released a streamlined process for projects pursuing certifications for the LEED green building rating system and the WELL Building Standard. The new protocol simplifies documentation for projects that are pursuing both certifications at the same time or that have already earned one certification and are looking to add the other.
Office Buildings | Apr 13, 2023
L.A. headquarters for startup Califia Farms incorporates post-pandemic hybrid workplace design concepts
The new Los Angeles headquarters for fast-growing Califia Farms, a brand of dairy alternative products, was designed by SLAM with the post-Covid hybrid work environment in mind. Located in Maxwell Coffee House, a historic production facility built in 1924 that has become a vibrant mixed-use complex, the office features a café bordered by generous meeting rooms.
Market Data | Apr 11, 2023
Construction crane count reaches all-time high in Q1 2023
Toronto, Seattle, Los Angeles, and Denver top the list of U.S/Canadian cities with the greatest number of fixed cranes on construction sites, according to Rider Levett Bucknall's RLB Crane Index for North America for Q1 2023.
Contractors | Apr 10, 2023
What makes prefabrication work? Factors every construction project should consider
There are many factors requiring careful consideration when determining whether a project is a good fit for prefabrication. JE Dunn’s Brian Burkett breaks down the most important considerations.


