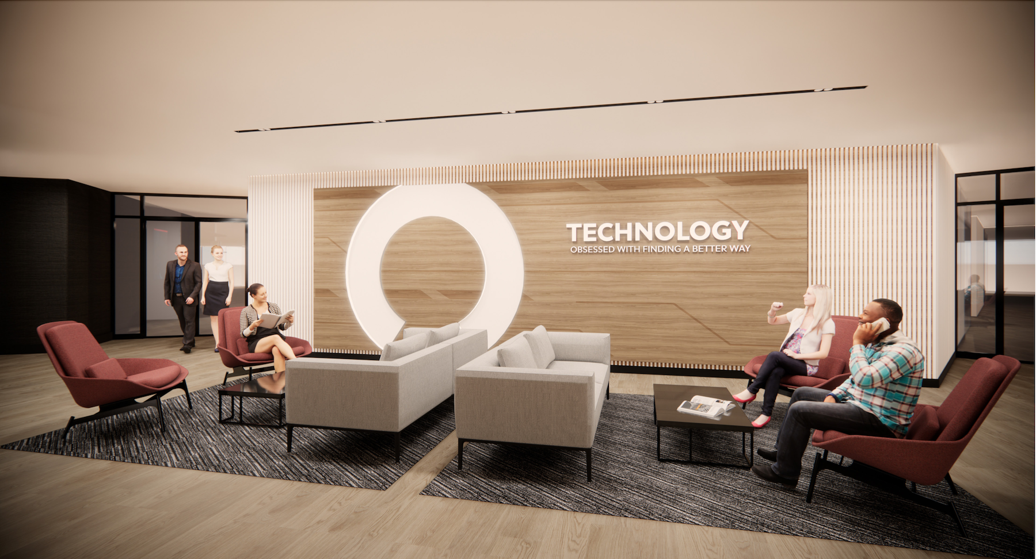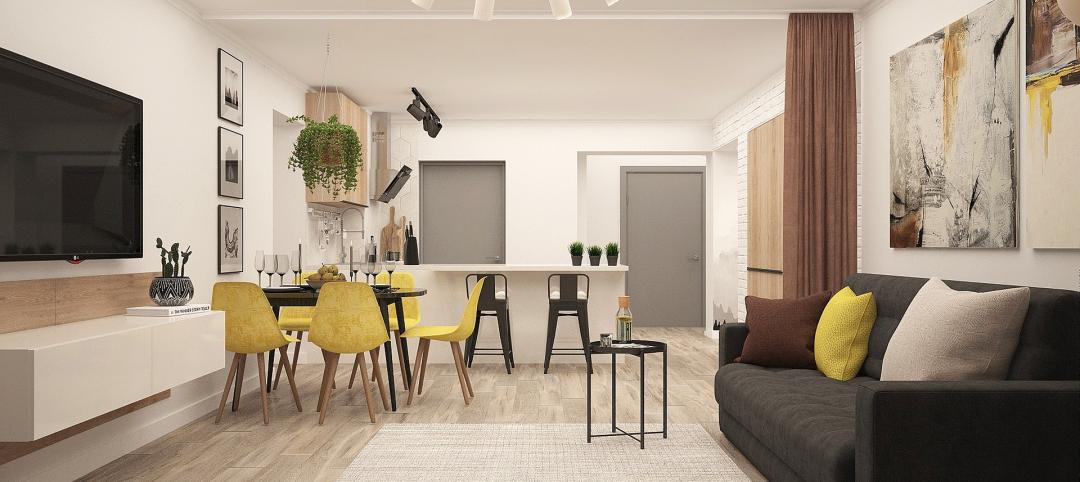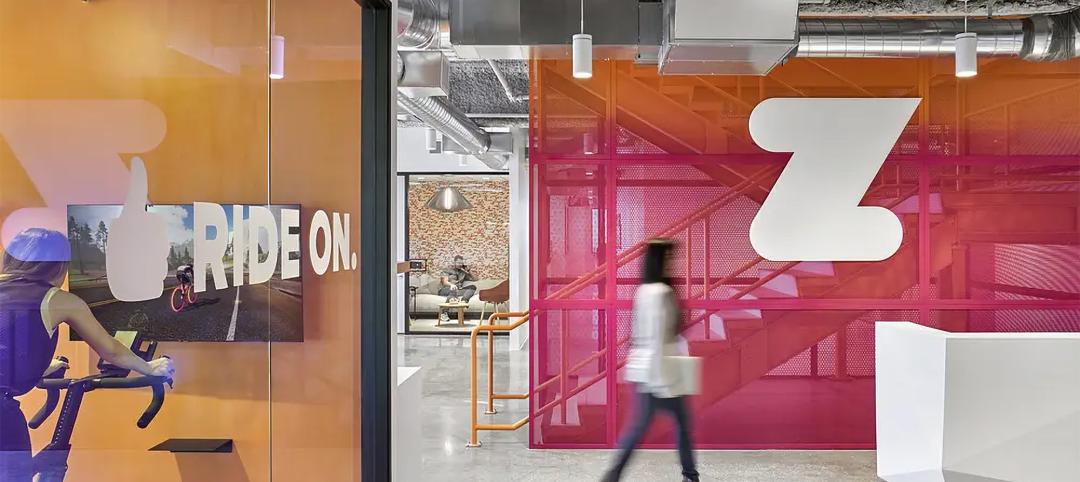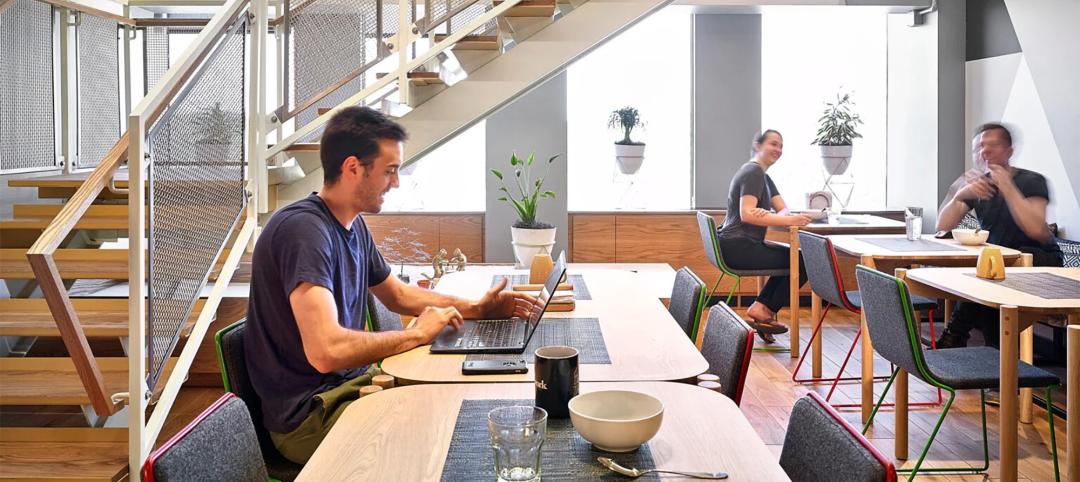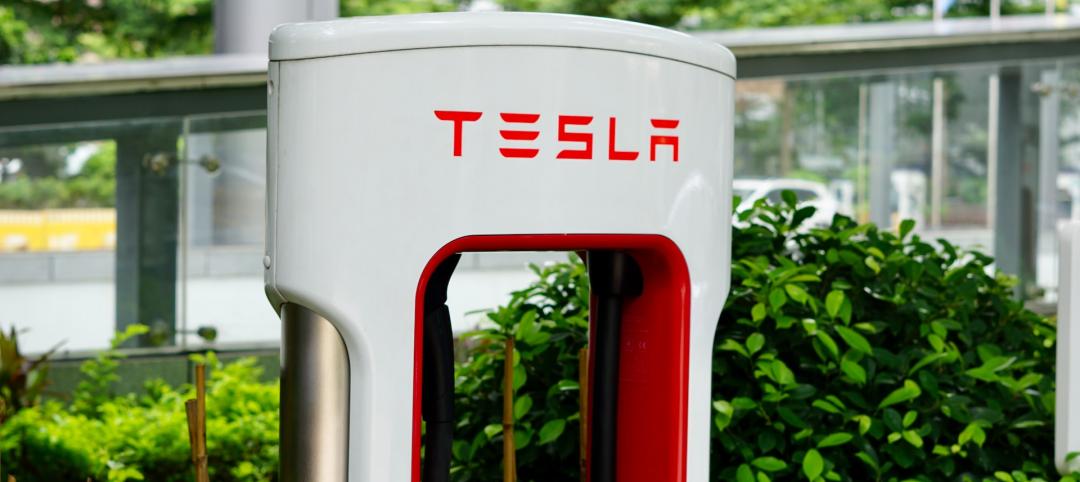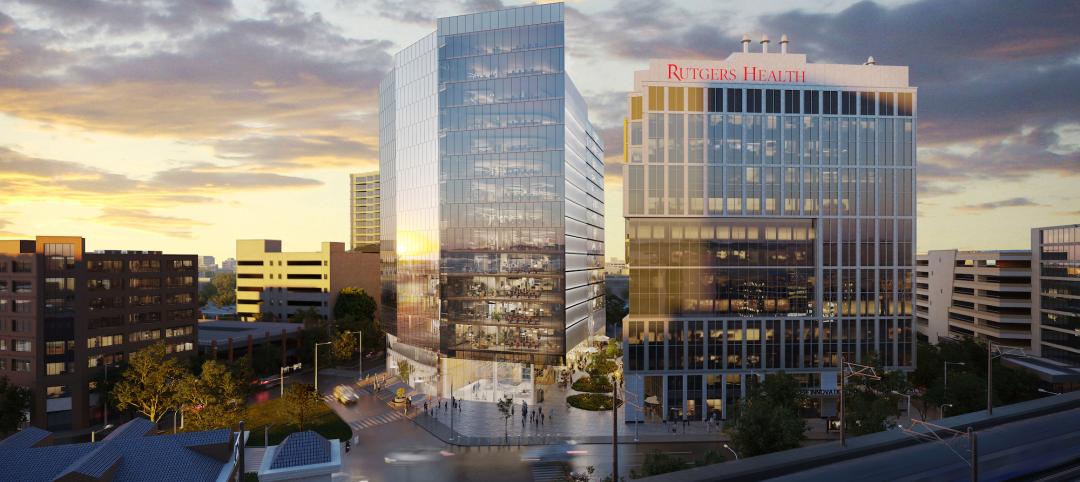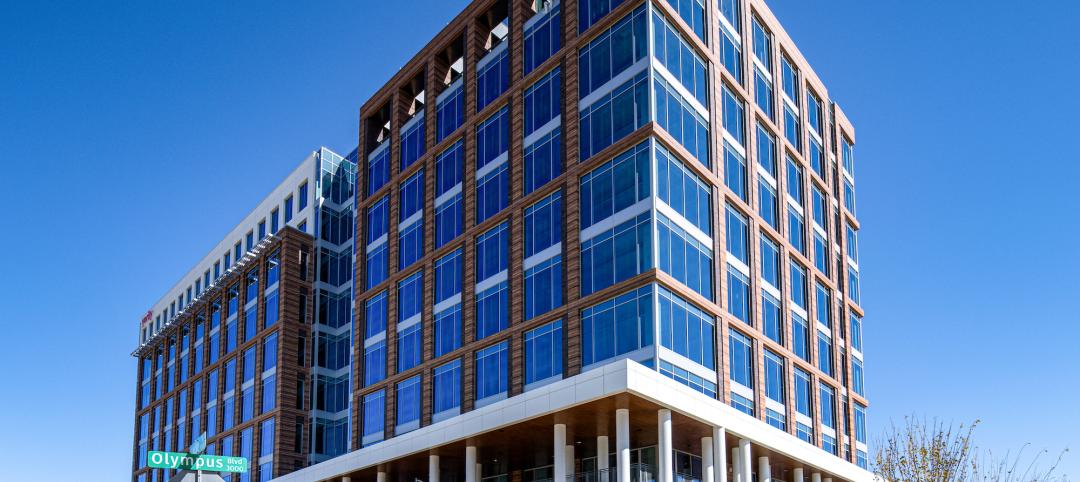The Rock Family of Companies, which includes Rocket Mortgage and Quicken Loans, is one of Detroit’s largest employers, with 17,000 workers. Over the past several months, many of those employees have been returning to their offices, more than 1 million sf of which in several buildings were renovated in 2020, while those spaces were closed because of the coronavirus pandemic.
Pophouse—a nine-year-old interior design studio owned by Jennifer Gilbert,, the wife of Dan Gilbert, Rock’s chairman and majority owner—came up with the design concept for this renovation project through a pilot program at Rocket Mortgage Technology’s four-story 288,000-sf headquarters in the One Campus Martius Building that, initially, involved around 40 employees for several months in 2019, and then was refined to the point where it could be rolled out for 2,000 workers.
“The goal was to offer a destination and collaborative space for innovation,” says Mike Malloy, Chief Amazement Officer for Rock Central, a professional services firm that’s part of Rocket Companies. Jennifer Janus, Pophouse’s President, says her firm’s mission on this project was to create a positive impact on employees and visitors by using data and metrics to inform its design.
Five parameters defined the pilot’s design:
•Culture + Community, where branded moments demonstrate organizational identity;
•Team + Wellness, where workers are exposed to the outdoors and natural light;
•Collaboration that allows team members to work together within new orientations;
•Tech Integration that reduces extraneous equipment and facilitates team meetings wherever employees are working;
•Flexible Amenity Settings, where private offices are designed with small or larger gathering tables, where team ownership of spaces allows each group to manage its physical assets, and where communal amenities, like kitchens and conference rooms, support all individuals on that floor.
OFFICES WERE BEING USED SPARSELY
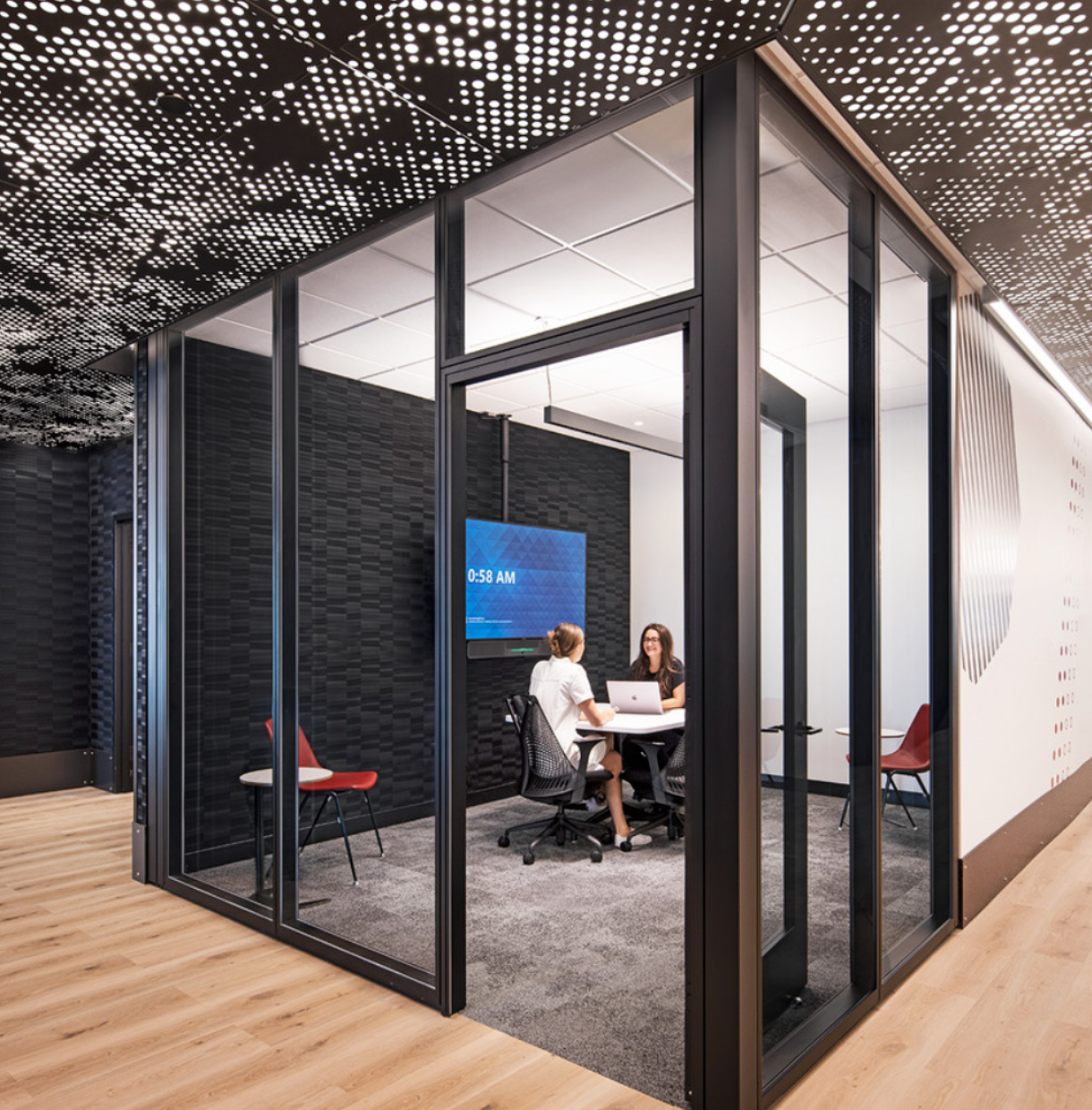
A survey of employees for the pilot found that 90 percent would use a quiet place at work if it were made available, and that 80 percent wanted more conference rooms. More significant were the findings that 36 percent of room needs per hour were for two-person meetings, and that on an average day 30 percent of the office’s tech team does not come into the building, and that even at its highest level, 20 percent aren’t in the office on a given day.
Pophouse, working with the GC Braun Construction Group and the architect Rossetti, tested all kinds of things: smaller desk surfaces, collaborative zones and software, training areas, additional monitors for teams to use, desk utilization, and digital behaviors.
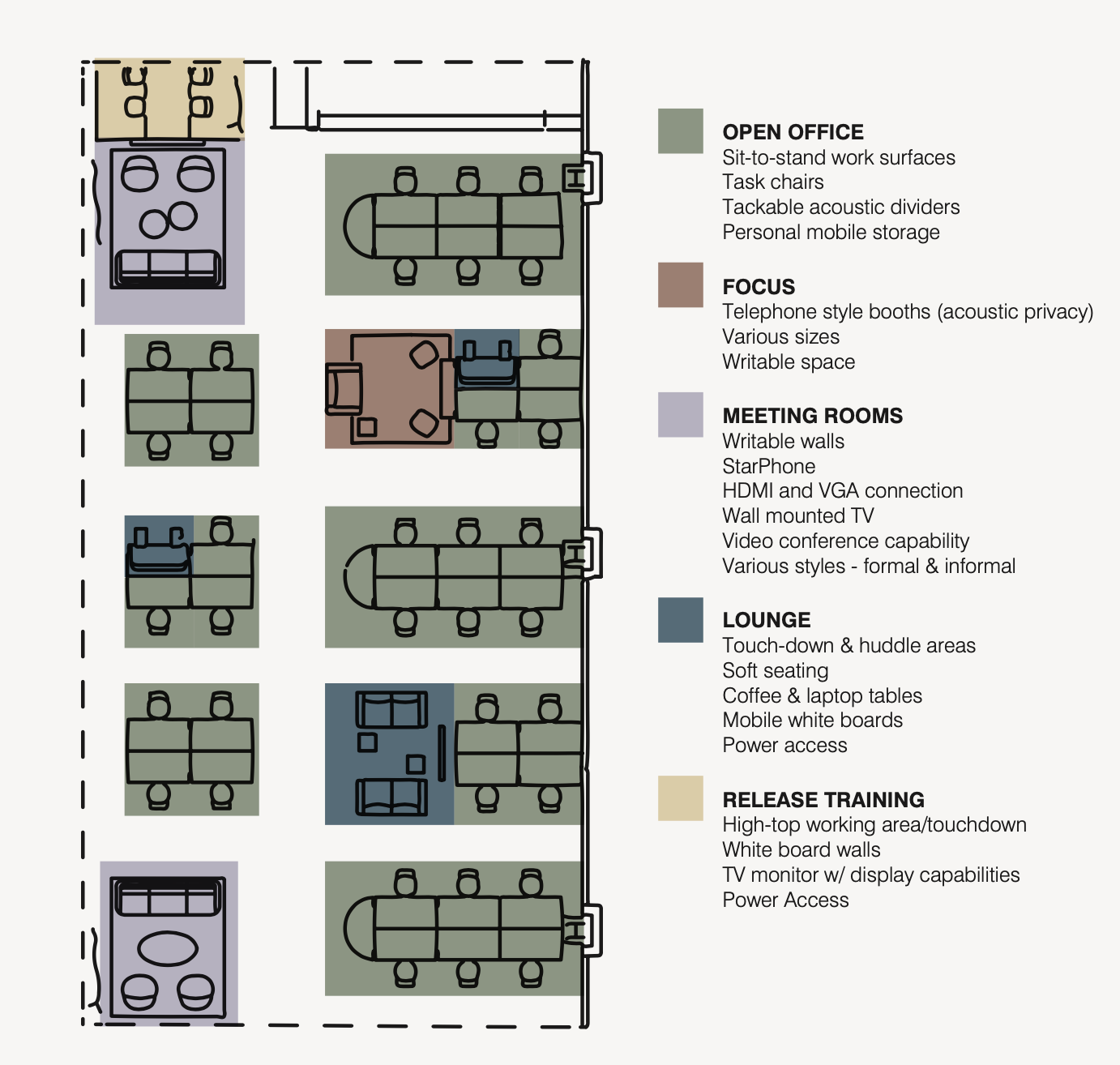
It found that workers could acclimate themselves to a smaller, five-ft desk surface; that they preferred high-top tables to casual seating in collaborative areas; that non-bookable team spaces were “highly valued” and led to different employee behaviors and team rituals; that flexible conditions resonated positively; that new technology should be deployed and tested thoroughly; and that finding solutions that permit onsite and remote work transparently was imperative.
The test space contained new types of work settings for the team to leverage. These included one-on-one spaces, smaller collaborative spaces with soft seating, quiet areas, so-called “touchdown” spaces for spontaneous and quick interaction, and enhanced tech to improve the remote working experience.
Pophouse’s “neighborhood” concept included determining a kit of parts creating a “home base” for team members, which would allow an “ecosystem” of work settings for individuals to choose from. The concept reduced the quantity of workstations but increased the number of overall seats per floor.
OFFICE-TO-RESIDENTIAL COULD BE NEXT OPPORTUNITY
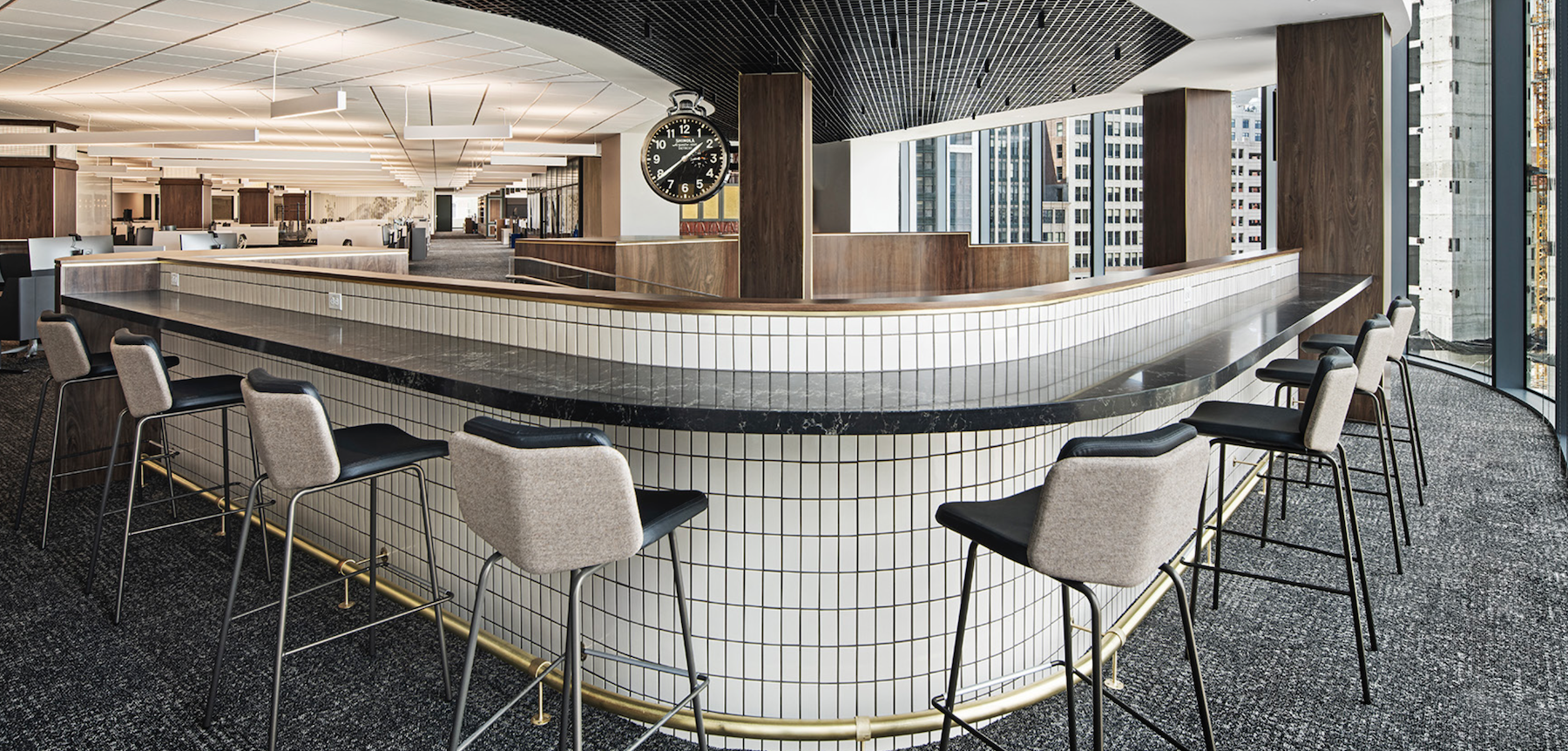
The firm’s pilot design—which assumes a hybrid work model—revolves around these principles: culture is key, variety over repetition, full sensory performance that reduces distractions, a spectrum of shared and individual spaces, a “playground of perspective” where teams share a “home,” the smart home that functions seamlessly with the office space, a clutter-free workspace, authenticity, and “driven simplicity.”
As the design was applied to offices in other Rock-owned buildings, Pophouse worked with building teams that included the AE firm NORR and Whiting-Turner Construction.
Pophouse, with 30 employees, over the years has completed several thousand large and small projects for Gilbert’s businesses in Detroit, Cleveland, and Miami. But Pophouse still gets 40 percent of its work from other clients. Janus foresees opportunities doing more work in states like California and Florida that would include converting vacated office spaces to residential. Malloy notes that his company is “intrigued” by a pending bill in Washington D.C. that would provide funding for such conversions.
Related Stories
Mass Timber | Jul 11, 2023
5 solutions to acoustic issues in mass timber buildings
For all its advantages, mass timber also has a less-heralded quality: its acoustic challenges. Exposed wood ceilings and floors have led to issues with excessive noise. Mass timber experts offer practical solutions to the top five acoustic issues in mass timber buildings.
Multifamily Housing | Jul 11, 2023
Converting downtown office into multifamily residential: Let’s stop and think about this
Is the office-to-residential conversion really what’s best for our downtowns from a cultural, urban, economic perspective? Or is this silver bullet really a poison pill?
Adaptive Reuse | Jul 10, 2023
California updates building code for adaptive reuse of office, retail structures for housing
The California Building Standards Commission recently voted to make it easier to convert commercial properties to residential use. The commission adopted provisions of the International Existing Building Code (IEBC) that allow developers more flexibility for adaptive reuse of retail and office structures.
Headquarters | Jul 5, 2023
The game room: Transforming game design office spaces
IA Interior Architects' designers discuss the aesthetic considerations for gaming industry work environments.
Office Buildings | Jun 28, 2023
When office-to-residential conversion works
The cost and design challenges involved with office-to-residential conversions can be daunting; designers need to devise creative uses to fully utilize the space.
Standards | Jun 26, 2023
New Wi-Fi standard boosts indoor navigation, tracking accuracy in buildings
The recently released Wi-Fi standard, IEEE 802.11az enables more refined and accurate indoor location capabilities. As technology manufacturers incorporate the new standard in various devices, it will enable buildings, including malls, arenas, and stadiums, to provide new wayfinding and tracking features.
Green | Jun 26, 2023
Federal government will spend $30 million on novel green building technologies
The U.S. General Services Administration (GSA), and the U.S. Department of Energy (DOE) will invest $30 million from the Inflation Reduction Act to increase the sustainability of federal buildings by testing novel technologies. The vehicle for that effort, the Green Proving Ground (GPG) program, will invest in American-made technologies to help increase federal electric vehicle supply equipment, protect air quality, reduce climate pollution, and enhance building performance.
Office Buildings | Jun 26, 2023
Electric vehicle chargers are top priority for corporate office renters
Businesses that rent office space view electric vehicle (EV) charging stations as a top priority. More than 40% of companies in the Americas and EMEA (Europe, the Middle East and Africa) are looking to include EV charging stations in future leases, according to JLL’s 2023 Responsible Real Estate study.
Laboratories | Jun 23, 2023
A New Jersey development represents the state’s largest-ever investment in life sciences and medical education
In New Brunswick, N.J., a life sciences development that’s now underway aims to bring together academics and researchers to work, learn, and experiment under one roof. HELIX Health + Life Science Exchange is an innovation district under development on a four-acre downtown site. At $731 million, HELIX, which will be built in three phases, represents New Jersey’s largest-ever investment in life sciences and medical education, according to a press statement.
Office Buildings | Jun 15, 2023
An office building near DFW Airport is now home to two Alphabet companies
A five-minute drive from the Dallas-Fort Worth International Airport, the recently built 2999 Olympus is now home to two Alphabet companies: Verily, a life sciences business, and Wing, a drone delivery company. Verily and Wing occupy the top floor (32,000 sf and 4,000 sf, respectively) of the 10-story building, located in the lakeside, work-life-play development of Cypress Waters.


