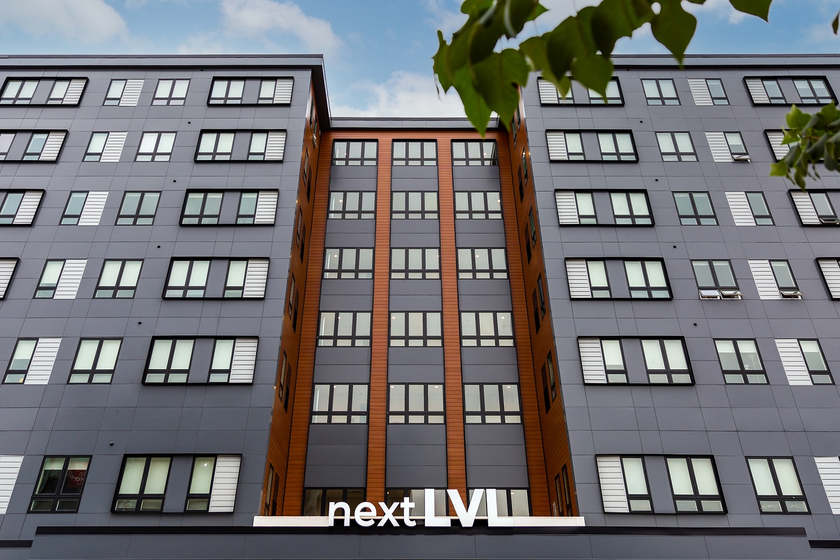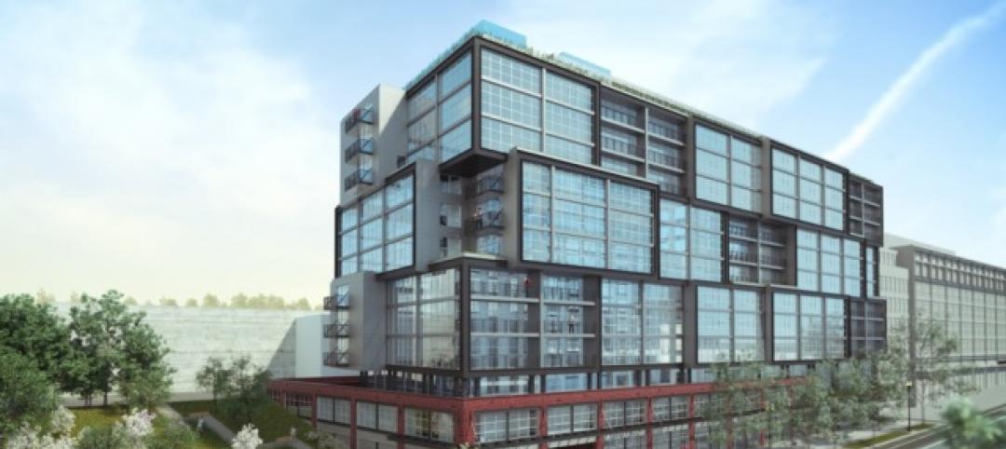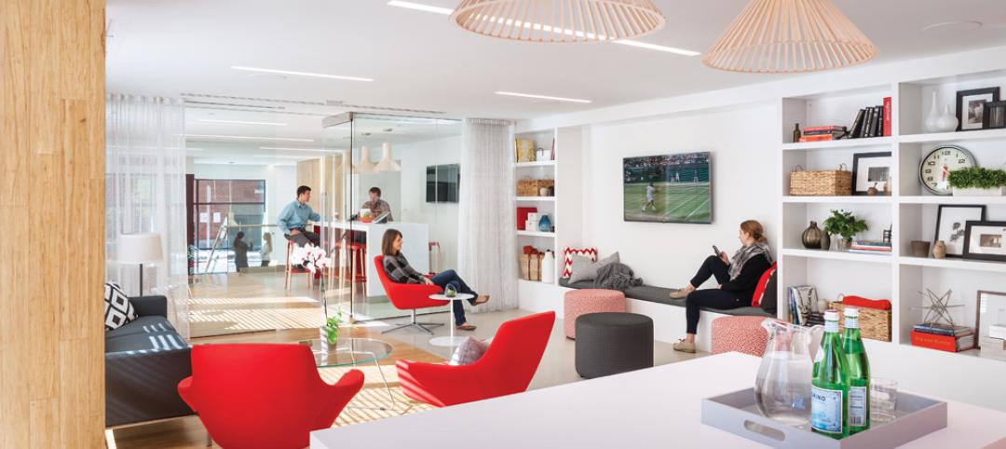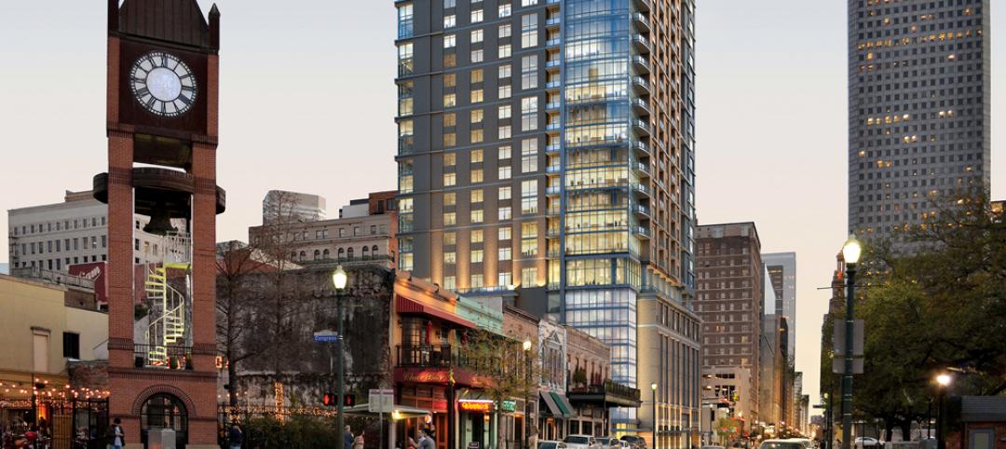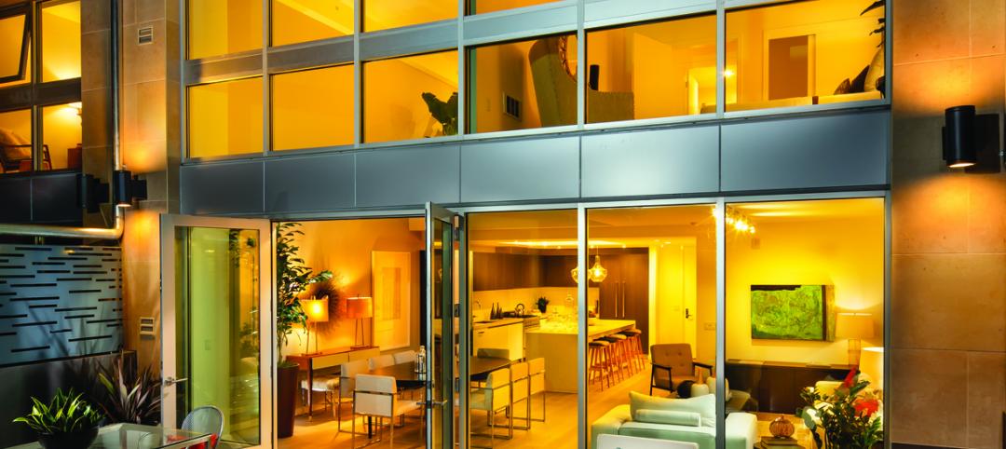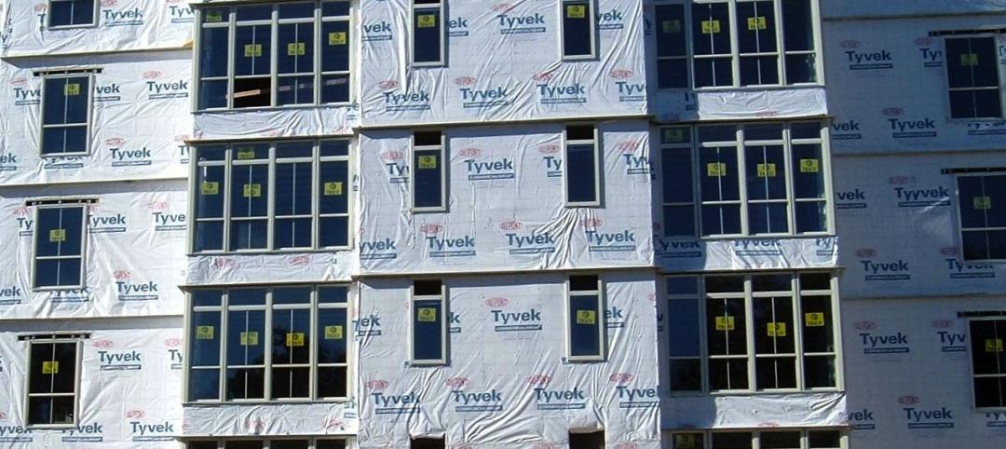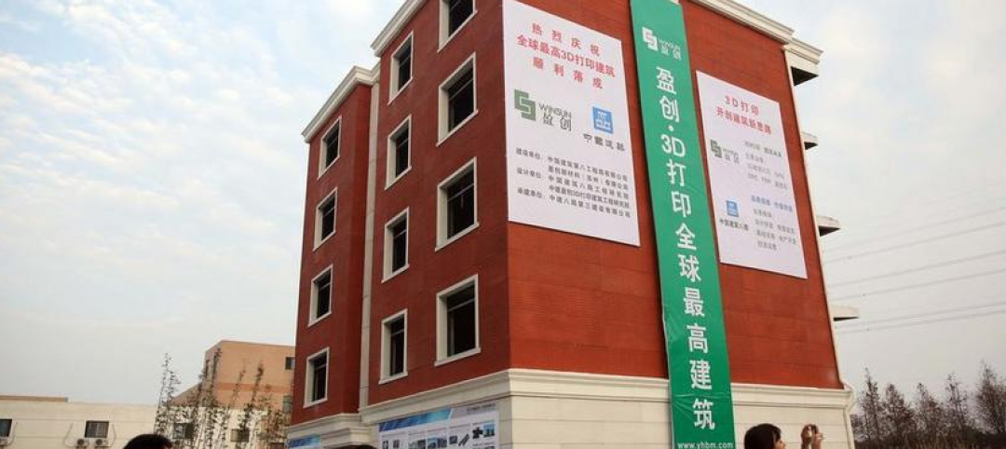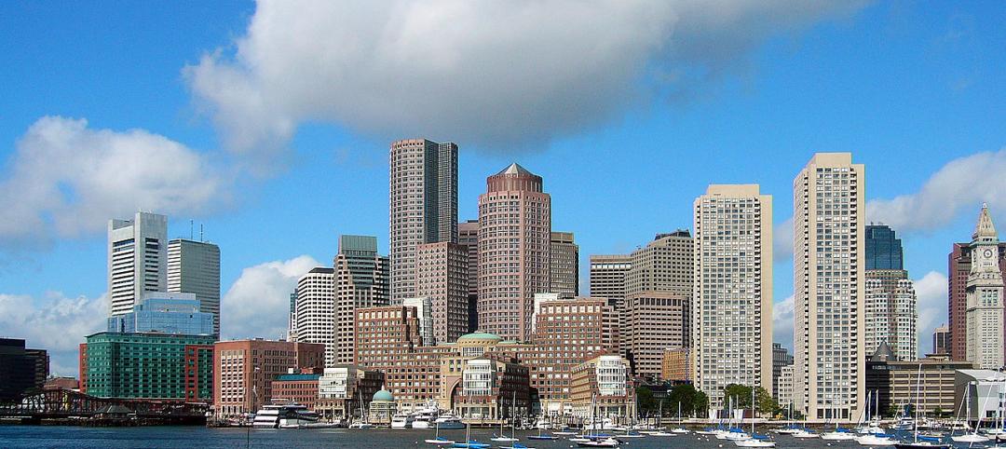Tight space and time constraints are common for multifamily projects in high-density urban areas. To combat these challenges, Philadelphia-based VBC has made a name for itself by offering a modular solution. While designing Next LVL, a multifamily residence in the heart of the city, the VBC team discovered that MagicPak All-In-One™ HVAC Systems could help achieve each of the project’s major objectives, including more living space, faster occupancy and highly desirable rooftop gathering spaces.
Compared to traditional methods, using MagicPak® helped shave off two months of labor, while meeting the architect’s aesthetic vision for the building exterior. By eliminating outdoor equipment, Next LVL could offer more of the in-demand features that help attract and retain tenants, including an expansive rooftop lounge with greenspace and unobstructed views of the city.
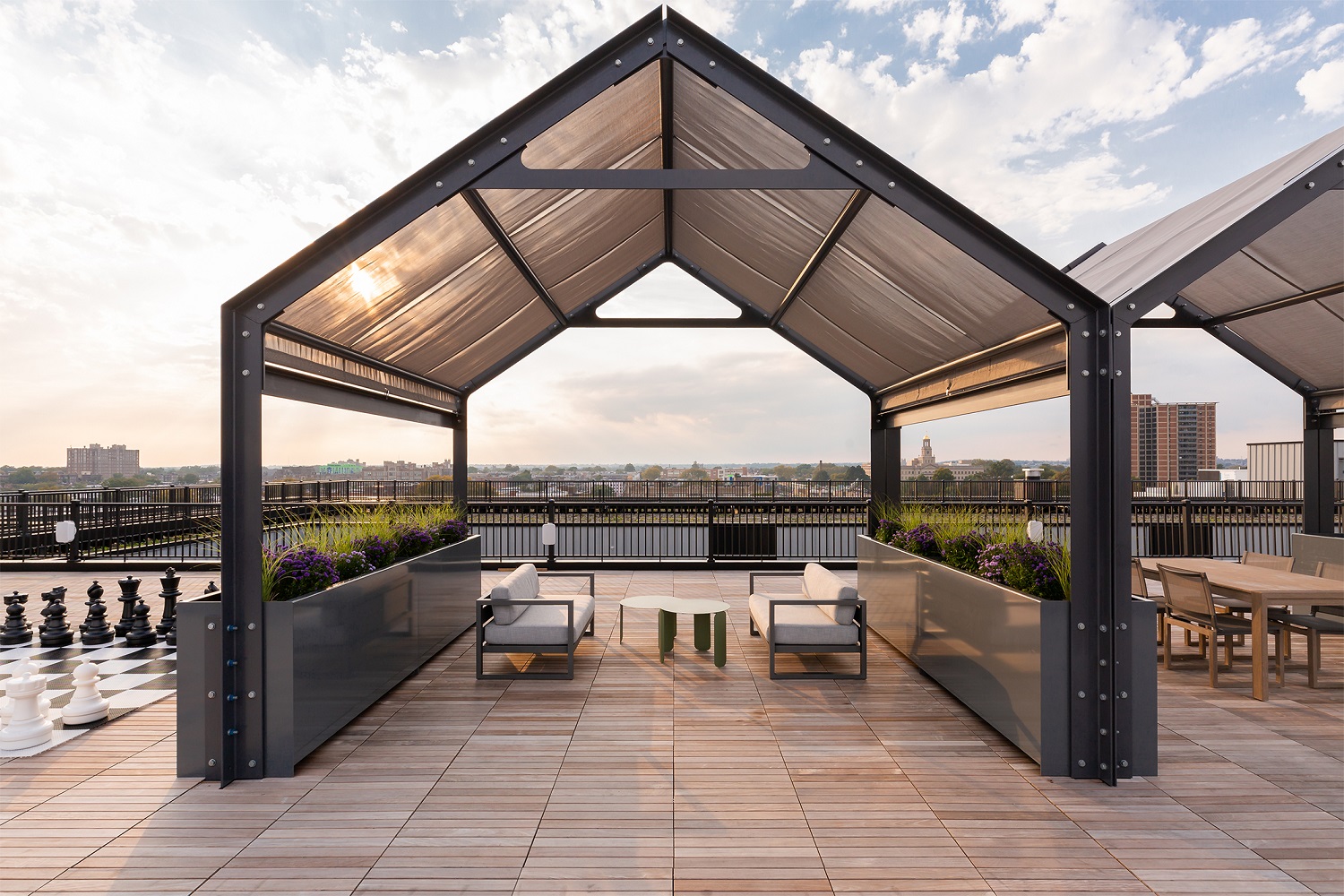
Optimized Space and Amenities
With space at a premium, VBC wanted to fit as many units as possible into the building footprint. MagicPak eliminated the need to run vertical line sets throughout the building, meaning square footage traditionally needed for chaseways could be used for hallways or living units. It also simplified the overall design process.
“We don’t have to worry about line sets running into fire sprinkler lines and all of the other things that we have running through a complex system,” said Sara-Ann Logan, vice president of design at VBC.
Using the MagicPak system also had another major benefit: keeping 280 condensing units off the roof.
“When you’re in a city environment and every inch counts, you really don’t want to waste space by putting condensers in places that could otherwise be livable space or provide some sort of amenity to the tenants,” said Logan.
With no HVAC equipment on the roof, that space was now available for highly desirable (and potentially rent-boosting) amenities.
“In the city with very dense living, you always want to make sure that your tenants have the ability to connect to the outside,” Logan noted. “By choosing MagicPak, we unlocked the ability to use the space on the top floor and gave the tenants of this building a unique space that I think is one of the best in the city.”
As the project’s architect, Logan also pointed to the design flexibility afforded by MagicPak.
“I can align louvers with windows and really have the ability to design exterior features the way that I want to as an architect and the way honestly that the cities want us to,” said Logan. Working with MagicPak also allowed her to achieve the seamless aesthetic she was looking for by matching various exterior colors.
“In this particular project we have five to six exterior skin conditions,” said Logan. “Being able to match those and have those disappear with the exterior was critical, and it was really easy to do with the MagicPak system.”
Less Onsite Labor, Easier Maintenance
As a modular builder, VBC was already doing the bulk of its construction in the factory. With MagicPak, most of the HVAC work could also be done offsite under controlled conditions.
“It's a really unique system and it's very user-friendly for installation purposes,” said Robert Schmalbach, VBC vice president of construction.
The all-in-one units, duct work and thermostat were installed into each living unit in the factory, dramatically reducing the time needed for HVAC field teams onsite.
“When it comes to the site, all we need to do is commission that unit, turn it on and it works,” said Schmalbach. “By working with MagicPak on this project, we were able to basically limit the HVAC field teams, onsite component to roughly 30 days versus potentially 90 days if we had gone with a different type of system.”
The time-saving benefits extend beyond construction, making ongoing maintenance simpler and more convenient.
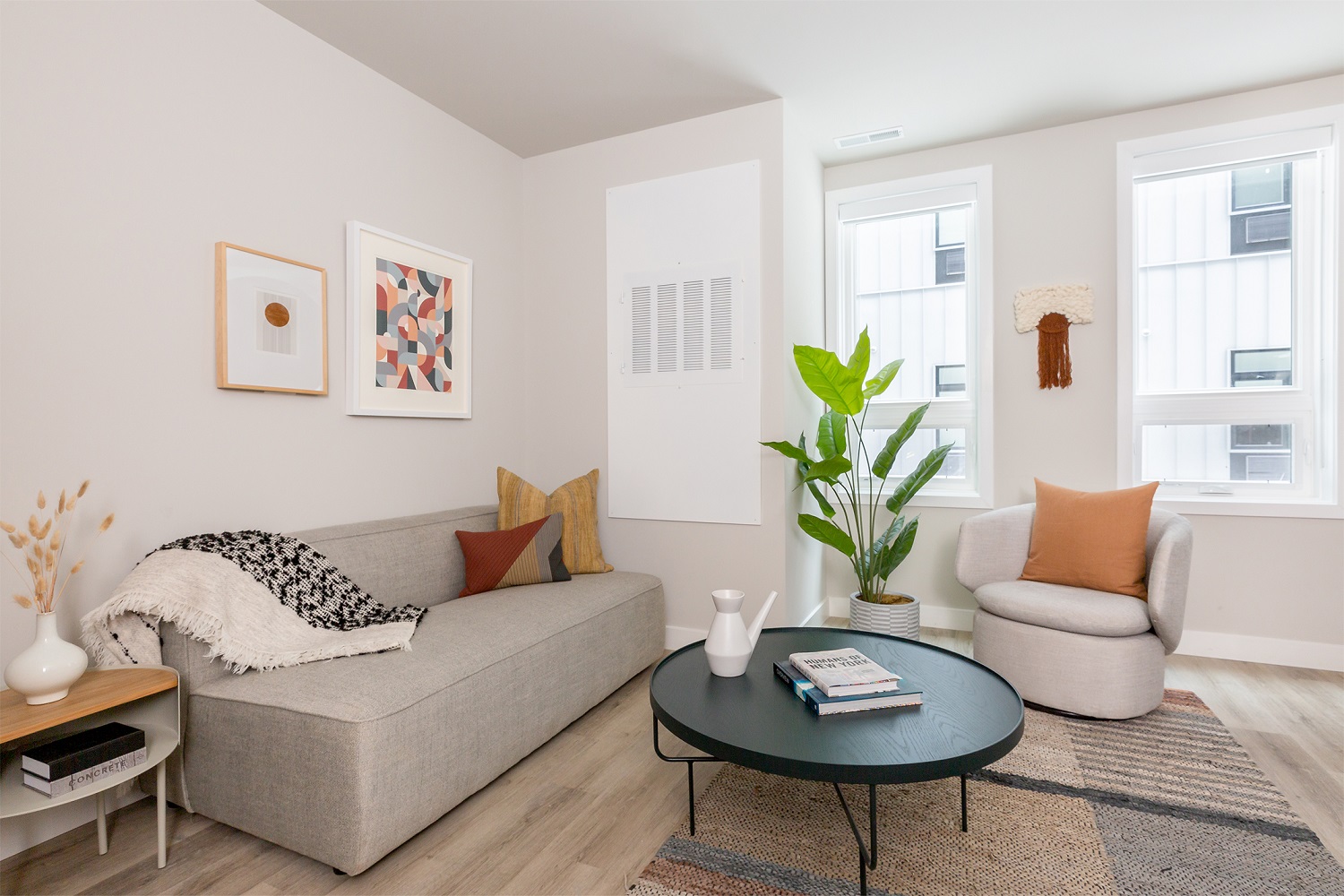
According to Schmalbach, MagicPak “extremely quiet and user-friendly.” And because it’s housed within an individual living unit, it’s protected from the elements and easy to service.
“The technician can simply go into that unit, observe what's going on and be able to fix it without having to either chase down a leak or go to multiple different areas, which potentially could have multiple different problems. For the developer, this really simplifies their systems and their warranty work and what they need to be prepared for.”
“With MagicPak, everything’s in front of me, I can easily access it all. And if worst case, if I have to pull the whole unit out, it’s doable in a safe environment.”
--
Contact Information
Phone: 1-800-448-5872
Email: MagicPakMarketing@alliedair.com
Website: www.magicpak.com
Related Stories
Cultural Facilities | Feb 5, 2015
5 developments selected as 'best in urban placemaking'
Falls Park on the Reedy in Greenville, S.C., and the Grand Rapids (Mich.) Downtown Market are among the finalists for the 2015 Rudy Bruner Award for Urban Excellence.
Multifamily Housing | Feb 2, 2015
D.C. developer sees apartment project as catalyst for modeling neighborhood after N.Y.'s popular High Line district
It’s no accident that the word “Highline” is in this project’s name. The goal is for the building to be a kind of gateway into the larger redevelopment of the surrounding neighborhood to resemble New York’s City’s trendy downtown Meatpacking District, through which runs a portion the High Line elevated park.
Multifamily Housing | Jan 31, 2015
5 intriguing trends to track in the multifamily housing game
Demand for rental apartments and condos hasn’t been this strong in years, and our experts think the multifamily sector still has legs. But you have to know what developers, tenants, and buyers are looking for to have any hope of succeeding in this fast-changing market sector.
Multifamily Housing | Jan 31, 2015
20% down?!! Survey exposes how thin renters’ wallets are
A survey of more than 25,000 adults found the renters to be more burdened by debt than homeowners and severely short of emergency savings.
Multifamily Housing | Jan 31, 2015
Production builders are still shying away from rental housing
Toll Brothers, Lennar, and Trumark are among a small group of production builders to engage in construction for rental customers.
Multifamily Housing | Jan 29, 2015
5 predictions for the multifamily sector in 2015
Brian Carlock of PwC expects more younger adults to get into the game, despite continuing affordability issues.
Multifamily Housing | Jan 27, 2015
Multifamily construction, focused on rentals, expected to slow in the coming years
New-home purchases, which recovered strongly in 2014, indicate that homeownership might finally be making a comeback.
Multifamily Housing | Jan 22, 2015
Sales of apartment buildings hit record high in 2014
Investors bet big time on demand for rental properties over homeownership in 2014, when sales of apartment buildings hit a record $110.1 billion, or nearly 15% higher than the previous year.
Modular Building | Jan 21, 2015
Chinese company 3D prints six-story multifamily building
The building components were prefabricated piece by piece using a printer that is 7 meters tall, 10 meters wide, and 40 meters long.
| Jan 19, 2015
Four Seasons tower will be Boston's tallest
On Jan. 14, 2015, developer Carpenter & Company and executives from the Four Seasons broke ground on the Four Seasons Hotel & Private Residences, which will become the tallest building in Boston at 699 feet.

