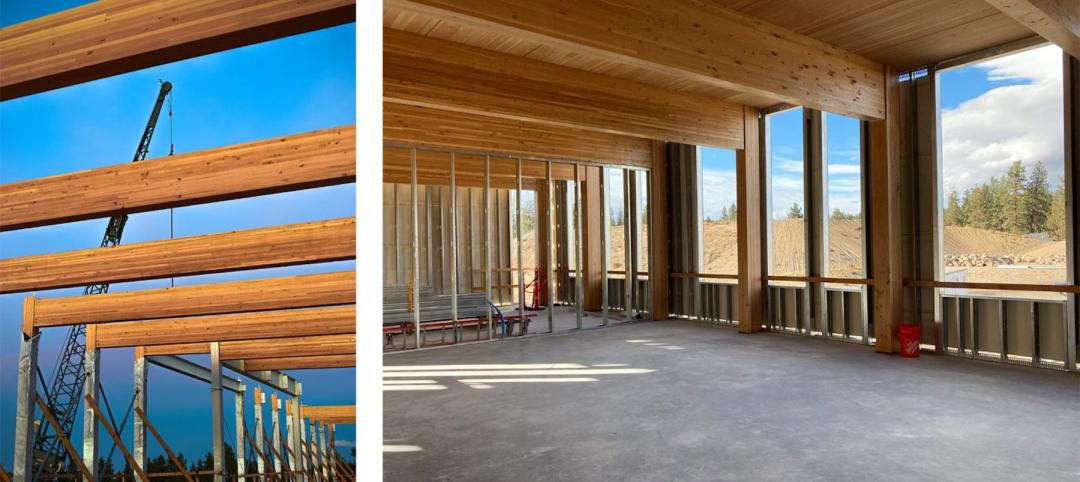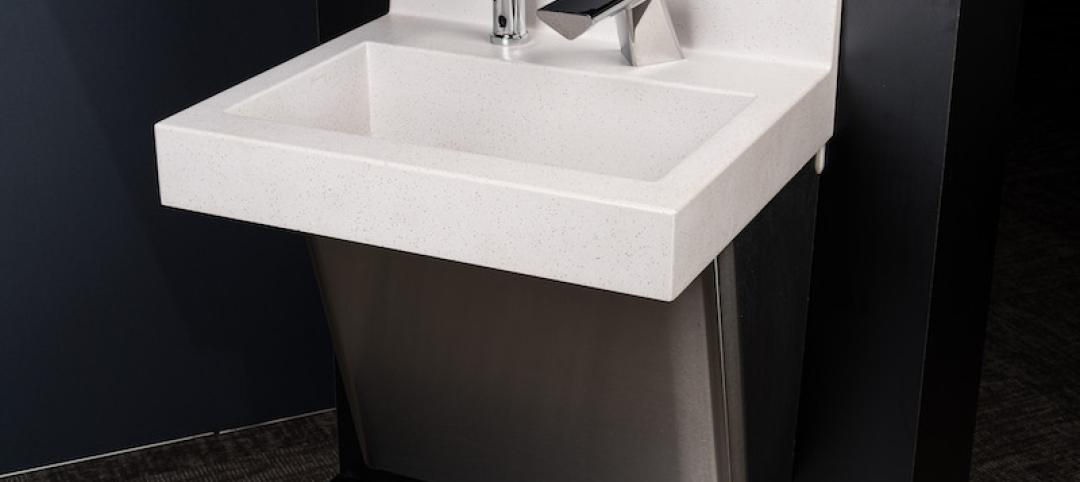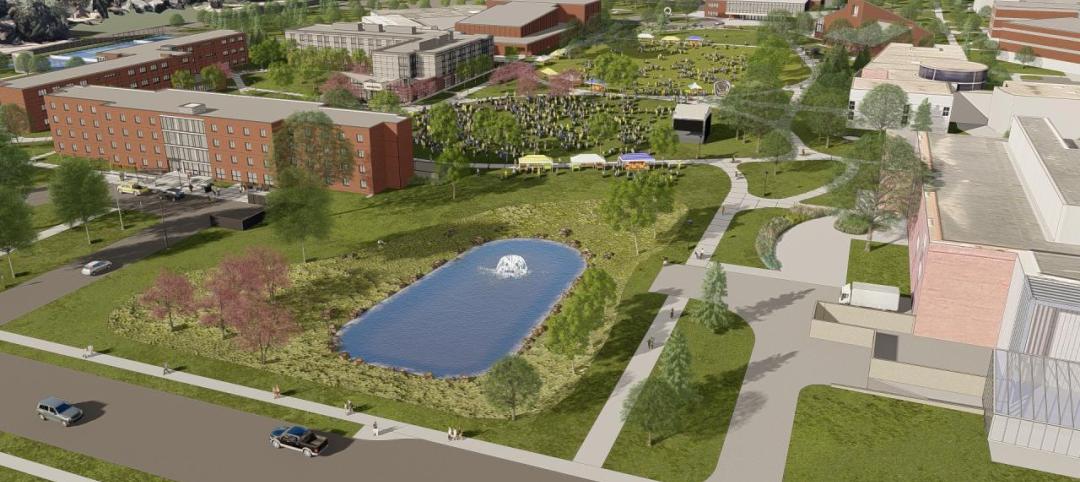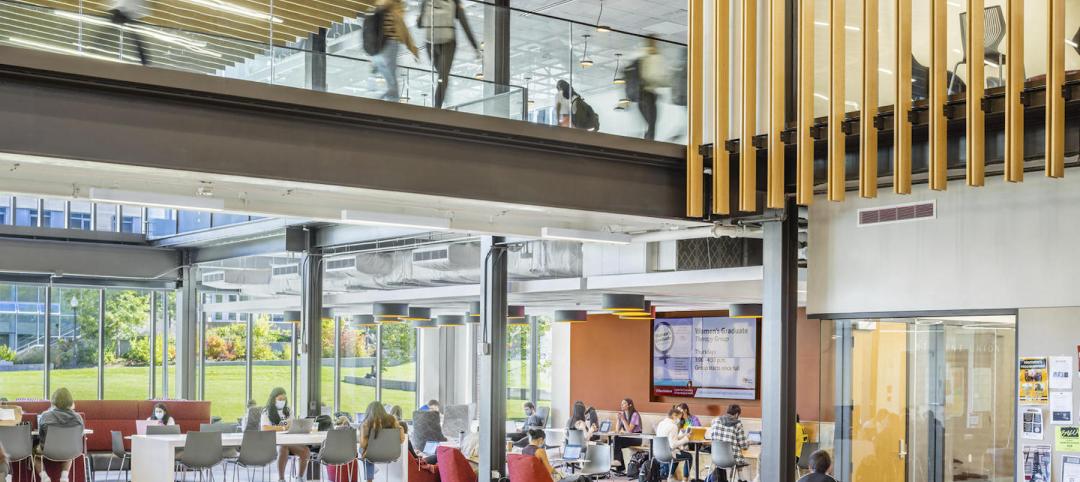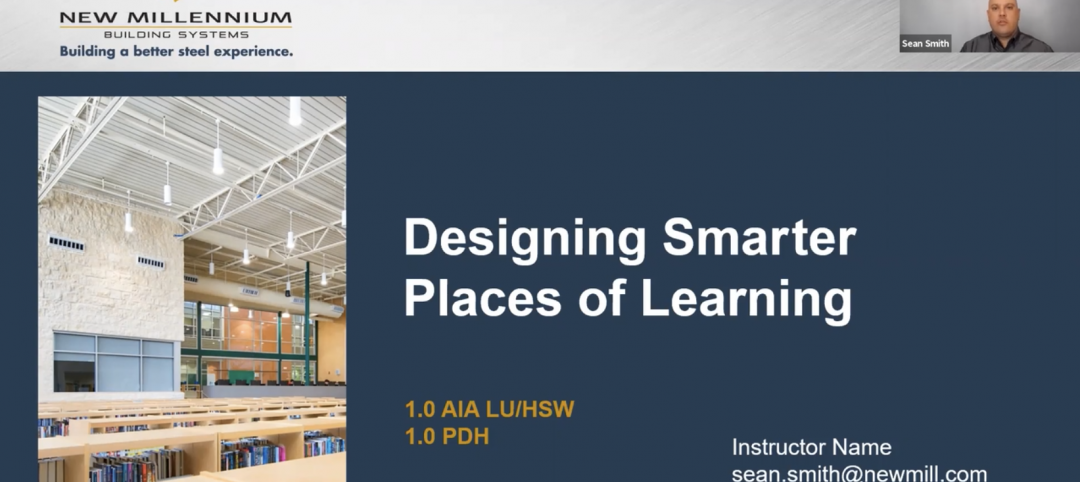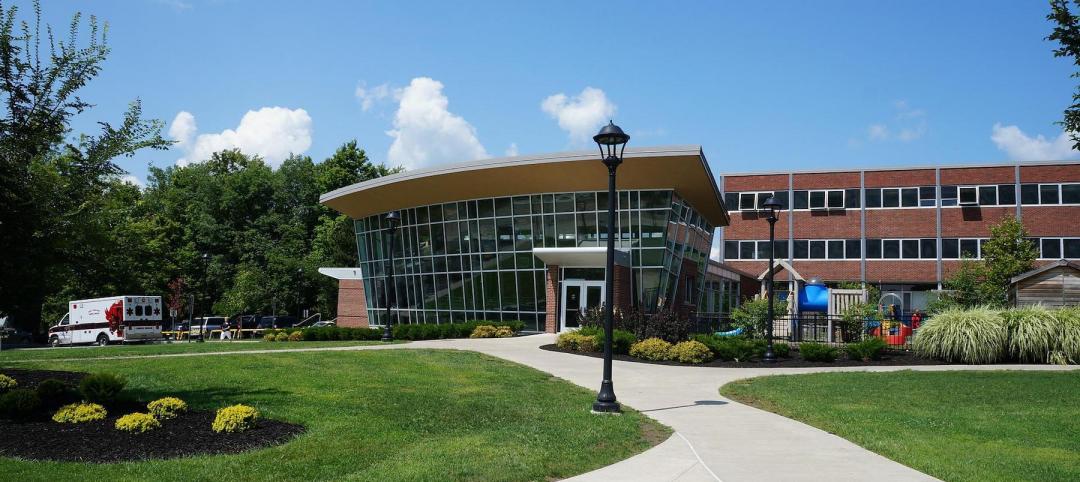From its humble beginnings as a tiny pharmaceutical college founded by 14 Boston pharmacists, the Massachusetts College of Pharmacy & Health Sciences has grown to become the largest school of its kind in the U.S.
For more than 175 years, MCPHS operated solely in Boston, on a quaint, 2,500-student campus in the heart of the city's famed Longwood Medical and Academic Area. By the late 1990s, however, the campus was bursting at the seams as the demand for pharmacy and health sciences professionals skyrocketed.
To accommodate the rapid growth, college officials set forth an ambitious plan to build a satellite campus in Worcester for 400 students, including housing for 175 graduate students.
Worcester is home to a number of prestigious clinical organizations, including the UMass Memorial Medical Center, providing plenty of partnership opportunities for the school. The city is also in the midst of an aggressive urban revitalization effort, and MCPHS was viewed by city officials as crucial to rejuvenating the city core.
In 2000, MCPHS snatched up two adjacent historic buildings in the heart of the city and within months converted the first—an 1890s-era commercial structure—into 60,000 sf of research, instruction, and lab space. Soon after, the college began work on the crown jewel of its new satellite campus: the nine-story, 100,000-sf Living and Learning Center.
The $20 million project involved restoring and converting the 1913 Graphic Arts Building into a mixed-use facility complete with street-level retail, classrooms, labs, conference rooms, faculty offices, and five levels of apartment-style residence space.
The construction effort was split into two phases and spanned 16 months. It involved the addition of a ninth floor, restoration of the existing façade, the gut-conversion of the eight existing floors, and construction of three CMU shafts from the basement to the top floors to accommodate new fire stairs and elevators and to support the rooftop addition.
The Building Team employed a fast-track schedule that left little room for error. Case in point: The critical-path schedule for the rooftop addition left less than two months for the installation and testing of new electrical and mechanical rooms on the top floor.
“This project is a great example of superior logistics in construction,” said Reconstruction Awards judge Kenneth R. Osmun, P.E., DBIA, president of Wight Construction, Darien, Ill.
Related Stories
Giants 400 | Aug 19, 2022
2022 Giants 400 Report: Tracking the nation's largest architecture, engineering, and construction firms
Now 46 years running, Building Design+Construction's 2022 Giants 400 Report rankings the largest architecture, engineering, and construction firms in the U.S. This year a record 519 AEC firms participated in BD+C's Giants 400 report. The final report includes more than 130 rankings across 25 building sectors and specialty categories.
Daylighting | Aug 18, 2022
Lisa Heschong on 'Thermal and Visual Delight in Architecture'
Lisa Heschong, FIES, discusses her books, "Thermal Delight in Architecture" and "Visual Delight in Architecture," with BD+C's Rob Cassidy.
| Aug 8, 2022
Mass timber and net zero design for higher education and lab buildings
When sourced from sustainably managed forests, the use of wood as a replacement for concrete and steel on larger scale construction projects has myriad economic and environmental benefits that have been thoroughly outlined in everything from academic journals to the pages of Newsweek.
Multifamily Housing | Aug 4, 2022
Faculty housing: A powerful recruitment tool for universities
Recruitment is a growing issue for employers located in areas with a diminishing inventory of affordable housing.
Higher Education | Aug 1, 2022
A revived national database identifies present and future college planning trends
Buro Happold’s brightspot strategy helped the Society for College and University Planning restart its information gathering.
University Buildings | Jul 11, 2022
Student life design impacts campus wellness
As interior designers, we have the opportunity and responsibility to help students achieve deeper levels of engagement in their learning, social involvement, and personal growth on college campuses.
Sponsored | BD+C University Course | May 10, 2022
Designing smarter places of learning
This course explains the how structural steel building systems are suited to construction of education facilities.
Higher Education | May 5, 2022
To keep pace with demand, higher ed will have to add 45,000 beds by year-end
The higher education residential sector will have to add 45,000 beds by the end of 2022 to keep pace with demand, according to a report by Humphreys & Partners Architects.
Sponsored | BD+C University Course | May 3, 2022
For glass openings, how big is too big?
Advances in glazing materials and glass building systems offer a seemingly unlimited horizon for not only glass performance, but also for the size and extent of these light, transparent forms. Both for enclosures and for indoor environments, novel products and assemblies allow for more glass and less opaque structure—often in places that previously limited their use.




