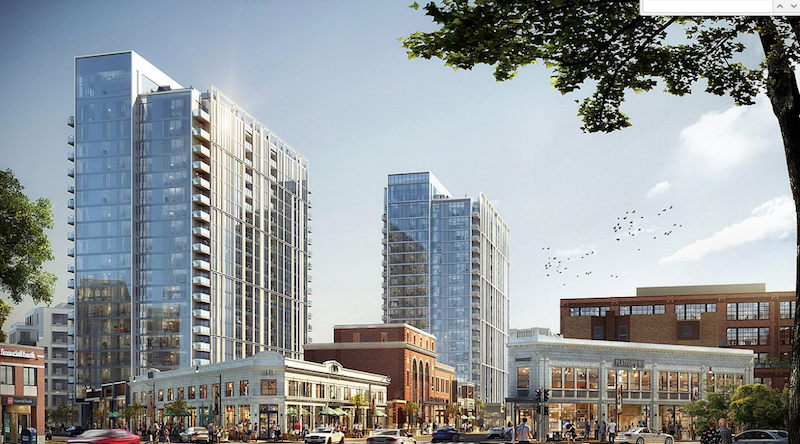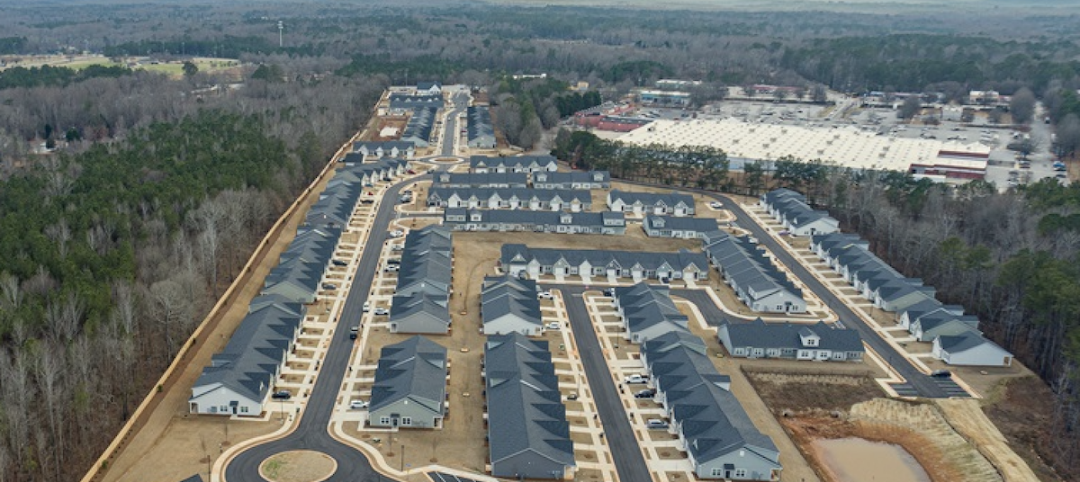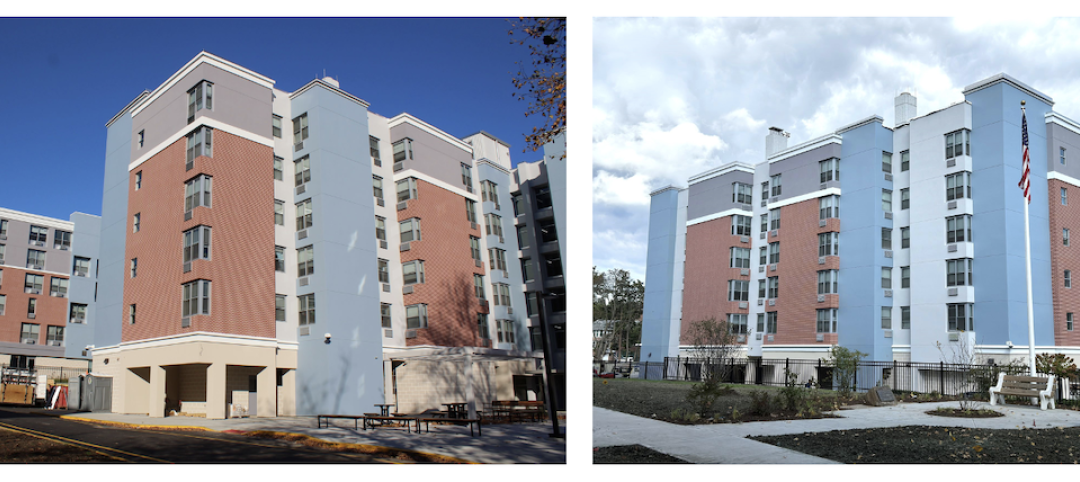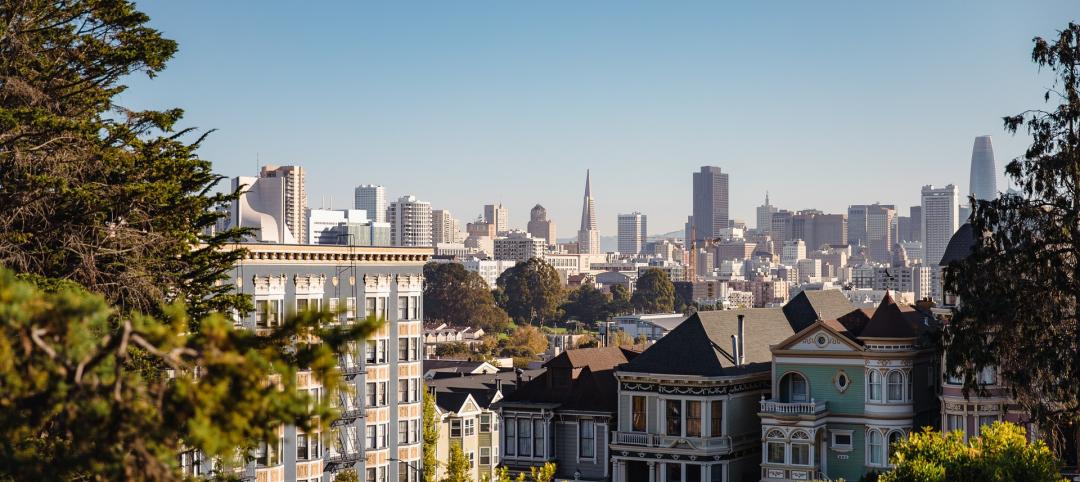Located at the site of the former Children’s Memorial hospital, The Lincoln Common will provide 1.1 million sf of retail, office, and residential space in Chicago’s Lincoln Park neighborhood.
Skidmore, Owings & Merrill and Antunovich Associates collaborated on the project, which is designed as a new neighborhood center. The development includes 105,000 sf of retail space, two 20-story residential towers, an office building, and the adaptive reuse of a turn-of-the-century brick building that was original to the hospital campus. A 150-room senior living facility will also be include in the final design.
The two 20-story towers will comprise 540 apartments and 60 condominiums. A central plaza, landscaped gardens, and a children’s play area will provide more than 68,000 sf of open space.
The project is targeting LEED Silver certification and will provide 50% of its structures with green roofs (including both residential towers). Other sustainable features include 75% diversion of construction waste from landfills, a 50% reduction in potable water use for irrigation, and use of recycled building materials.
The site, bordered by Fullerton Avenue, Lincoln Avenue, Orchard Street, and Halsted Street, will have ready access to the Fullerton train stop (red/brown/purple CTA lines). Bike storage and bike/car ride share programs will also be provided.
Hines and McCaffery interests are the joint developers for the project.
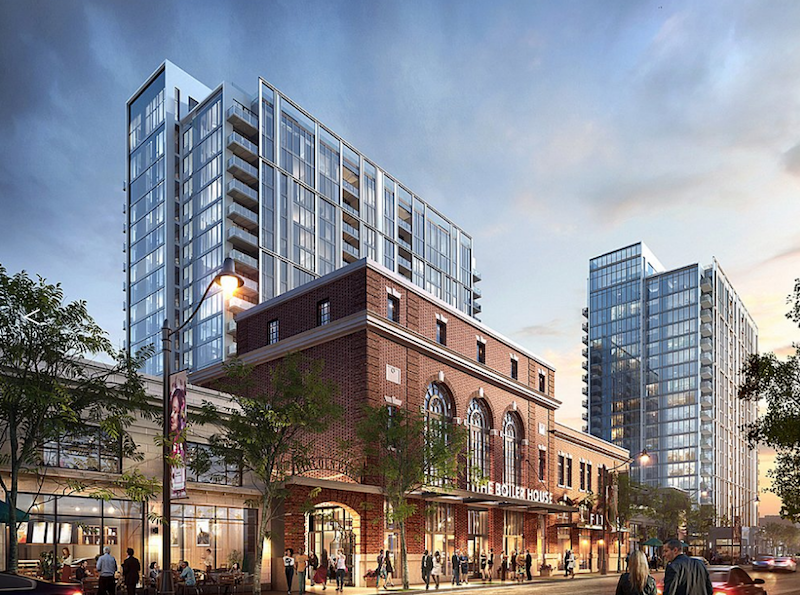 Rendering courtesy of Hines/McCaffery ©Smilodon CG.
Rendering courtesy of Hines/McCaffery ©Smilodon CG.
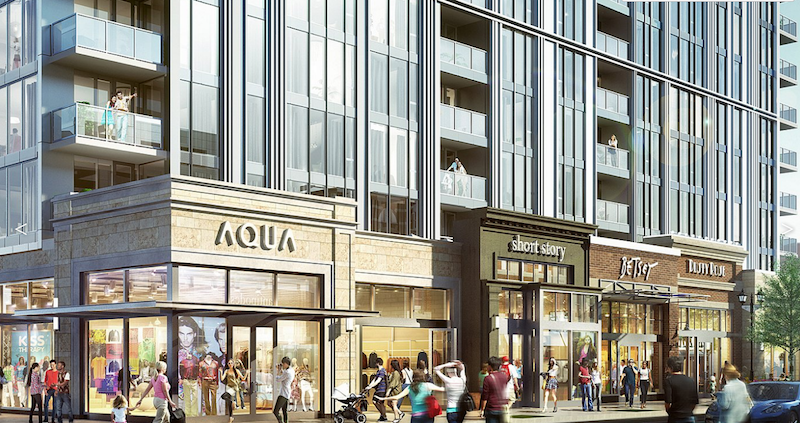 Rendering courtesy of Hines/McCaffery ©Smilodon CG.
Rendering courtesy of Hines/McCaffery ©Smilodon CG.
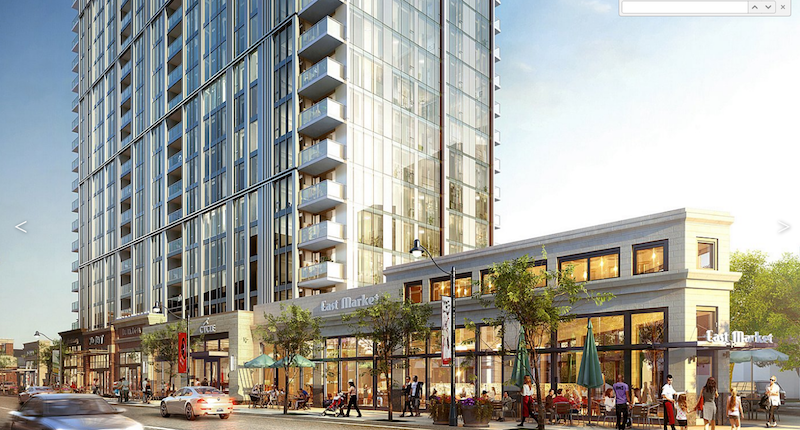 Rendering courtesy of Hines/McCaffery ©Smilodon CG.
Rendering courtesy of Hines/McCaffery ©Smilodon CG.
Related Stories
Adaptive Reuse | Mar 21, 2024
Massachusetts launches program to spur office-to-residential conversions statewide
Massachusetts Gov. Maura Healey recently launched a program to help cities across the state identify underused office buildings that are best suited for residential conversions.
Multifamily Housing | Mar 19, 2024
Jim Chapman Construction Group completes its second college town BTR community
JCCG's 200-unit Cottages at Lexington, in Athens, Ga., is fully leased.
Multifamily Housing | Mar 19, 2024
Two senior housing properties renovated with 608 replacement windows
Renovation of the two properties, with 200 apartments for seniors, was financed through a special public/private arrangement.
MFPRO+ New Projects | Mar 18, 2024
Luxury apartments in New York restore and renovate a century-old residential building
COOKFOX Architects has completed a luxury apartment building at 378 West End Avenue in New York City. The project restored and renovated the original residence built in 1915, while extending a new structure east on West 78th Street.
Multifamily Housing | Mar 18, 2024
YWCA building in Boston’s Back Bay converted into 210 affordable rental apartments
Renovation of YWCA at 140 Clarendon Street will serve 111 previously unhoused families and individuals.
Adaptive Reuse | Mar 15, 2024
San Francisco voters approve tax break for office-to-residential conversions
San Francisco voters recently approved a ballot measure to offer tax breaks to developers who convert commercial buildings to residential use. The tax break applies to conversions of up to 5 million sf of commercial space through 2030.
Apartments | Mar 13, 2024
A landscaped canyon runs through this luxury apartment development in Denver
Set to open in April, One River North is a 16-story, 187-unit luxury apartment building with private, open-air terraces located in Denver’s RiNo arts district. Biophilic design plays a central role throughout the building, allowing residents to connect with nature and providing a distinctive living experience.
Affordable Housing | Mar 12, 2024
An all-electric affordable housing project in Southern California offers 48 apartments plus community spaces
In Santa Monica, Calif., Brunson Terrace is an all-electric, 100% affordable housing project that’s over eight times more energy efficient than similar buildings, according to architect Brooks + Scarpa. Located across the street from Santa Monica College, the net zero building has been certified LEED Platinum.
MFPRO+ News | Mar 12, 2024
Multifamily housing starts and permitting activity drop 10% year-over-year
The past year saw over 1.4 million new homes added to the national housing inventory. Despite the 4% growth in units, both the number of new homes under construction and the number of permits dropped year-over-year.


