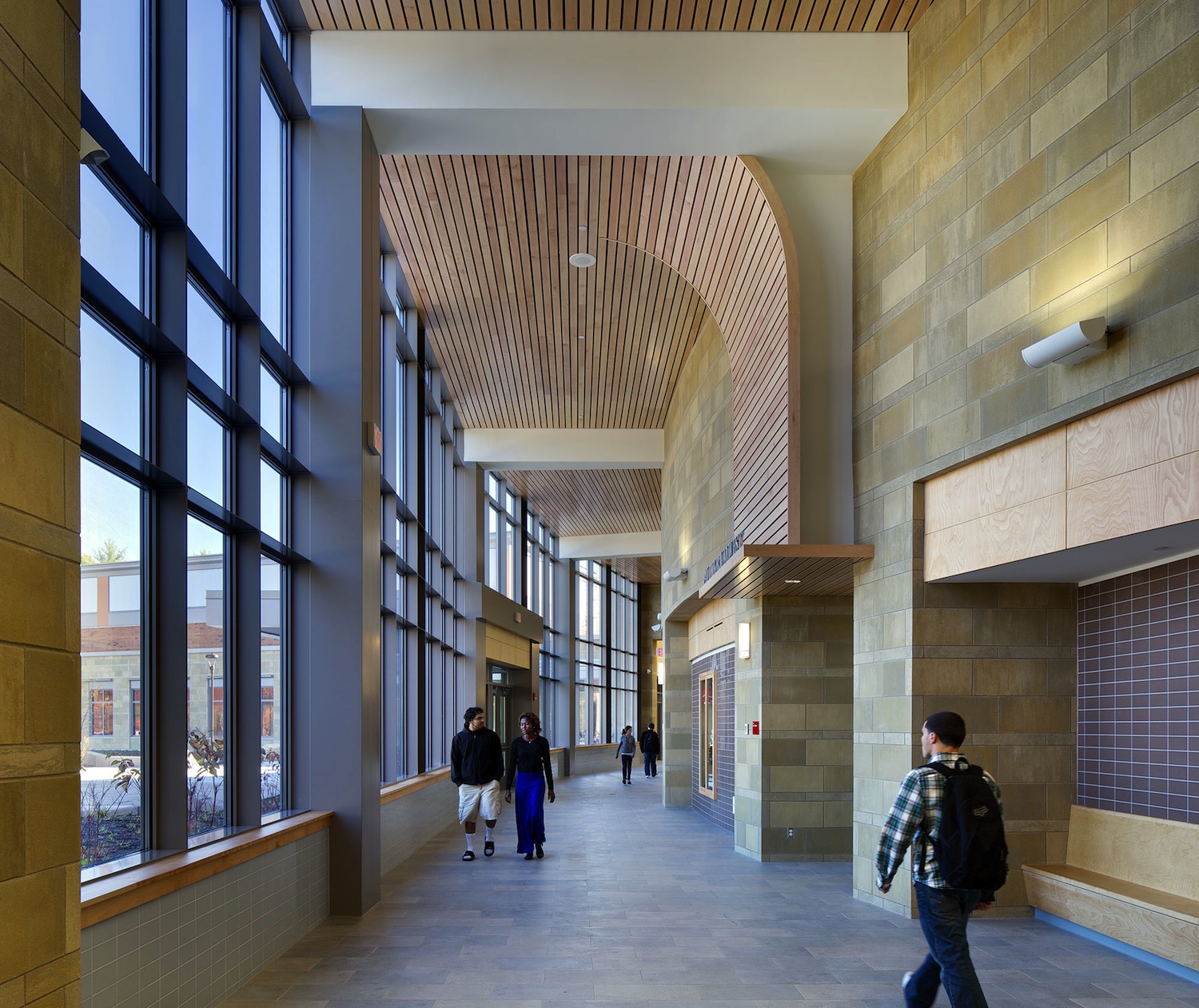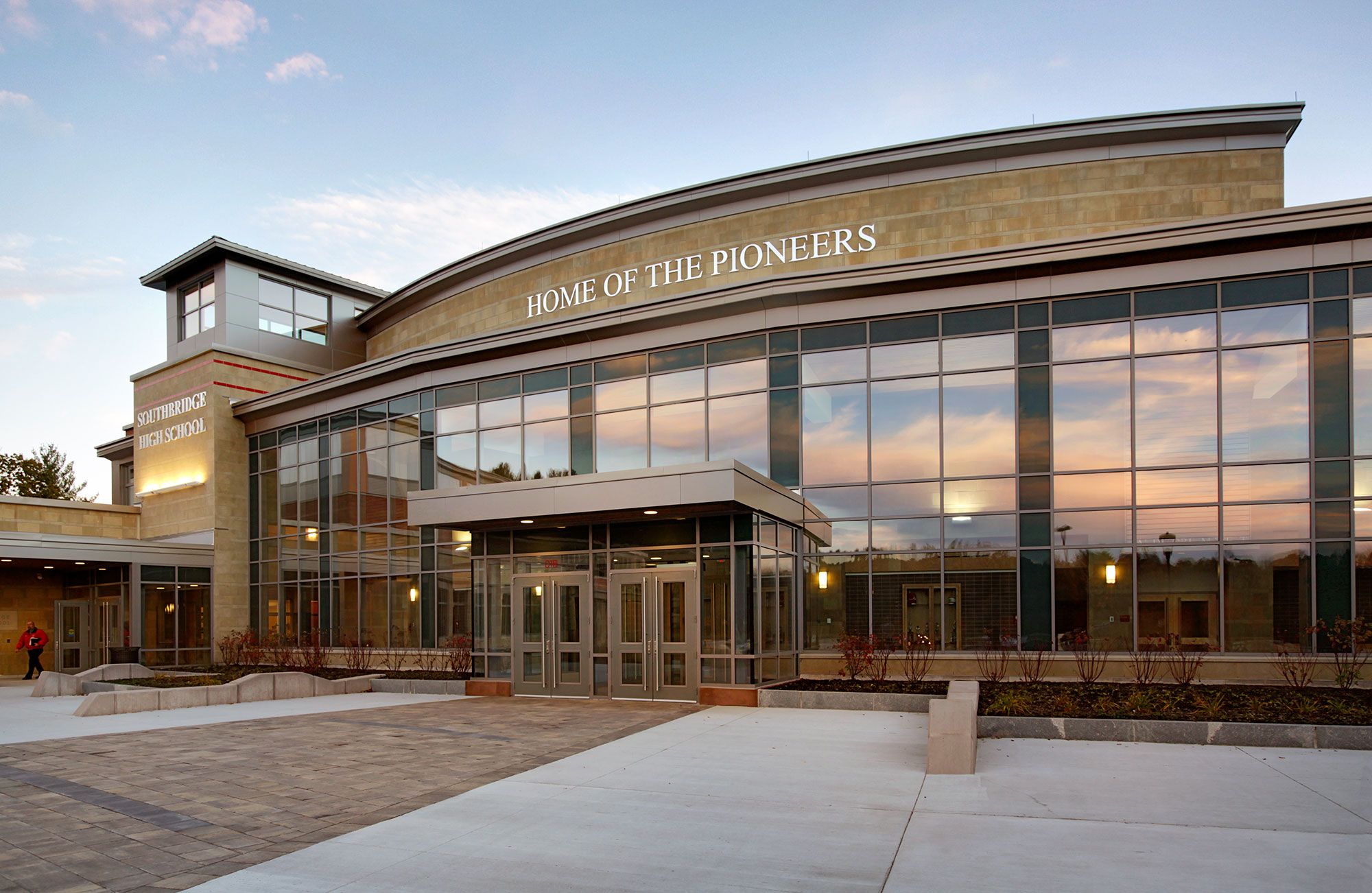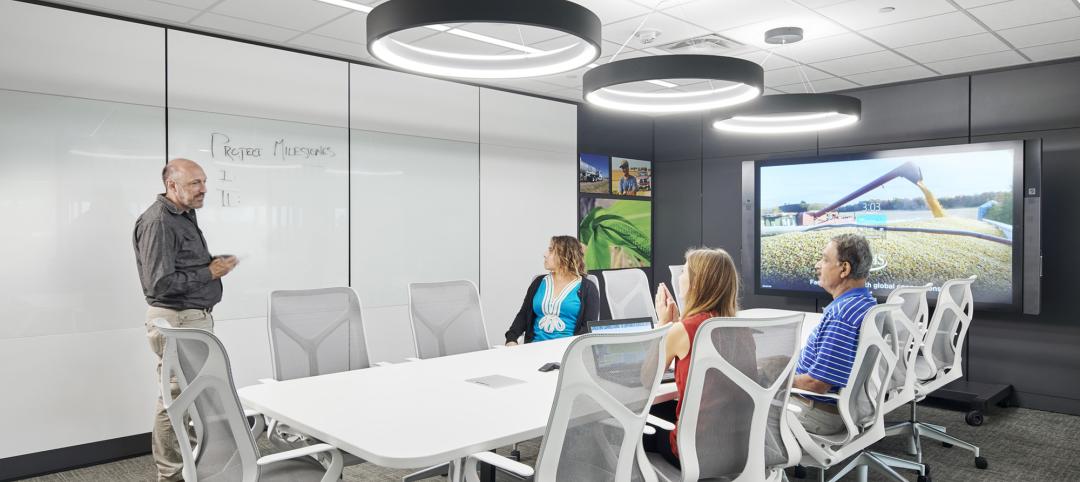Project: Southbridge Middle-High School
Location: Southbridge, Mass.
Architect: Tappé Associates
Glazing Contractor: Lockheed Window Corp.
Product: SteelBuilt Curtainwall Infinity™ System from Technical Glass Products
When land and budgets are tight, building a new school is often out of the question, no matter how outdated the existing facility. Fortunately, district officials for Mary E. Wells Junior High School and Southbridge High School in Southbridge, Mass., found another solution. To preserve real estate and provide students with accommodations fit for the 21st century, they hired Tappé Associates to design a facility that would hold students from both schools. The result is the new Southbridge Middle-High School.
In the new facility, the middle school and high school classroom wings flank either side of the auditorium and media center. A sleek, glass-and-steel curtain wall joins them together, creating an efficient, shared space that bears little resemblance to the school’s dilapidated predecessors.
To ensure the right gateway between the two school campuses, one consideration during the design phase was selecting a glass façade that connects students to each other and the outdoors while also meeting thermal performance requirements. The design team found their solution with the SteelBuilt Curtainwall Infinity™ System from Technical Glass Products (TGP).
The steel curtain wall system is approximately three times stronger than traditional aluminum curtain wall assemblies and can use as a back mullion nearly any type of structural member, from stainless steel to glulam beams. This enables greater free spans, larger areas of glass and reduced frame dimensions.
In the case of Southbridge Middle-High School, the SteelBuilt Curtainwall Infinity horizontal and vertical back members were combined with large panes of heat-mirror glass to create a 27 foot-tall expanse that provides students with ample daylight and visibility to the outdoors. The curtain wall’s narrow T-profiles accentuate the school’s open, minimalist look. A custom connection and anchoring system furthers this design aesthetic with unique countersunk fasteners that eliminate field welds in the vision area.

Steel frames help improve thermal performance
As a barrier to the elements, the SteelBuilt Curtainwall Infinity System also does more than bridge the two campuses. The 1½-inch heat-mirror glass and efficient steel frames help improve thermal performance. Specifically, the heat-mirror glass secures a thin, transparent low-e film between two sheets of glass. Compared to a conventional 1-inch, two-lite insulated glass unit, it provides improved thermal performance, allowing for a reduction in the steel framing size. This helps reduce the pathway for heat transfer, creating an overall system U-value of 0.26.
Today, the sleek, high-performing curtain wall system helps create a welcoming entrance full of daylight and movement for students and faculty. “We worked hand-in-hand with Southbridge officials to find a design and a solution that best meets the district’s educational needs,” said State Treasurer Steven Grossman, in a Massachusetts School Building Authority news release. “The construction of this new middle/high school will provide more than 1,000 students with a new, top-notch learning environment.”
For more information on SteelBuilt Curtainwall Infinity products, along with TGP’s other specialty architectural glass and framing, visit tgpamerica.com.
Technical Glass Products
800.426.0279
800.451.9857 – fax
sales@tgpamerica.com
www.tgpamerica.com
Related Stories
Sports and Recreational Facilities | Mar 14, 2024
First-of-its-kind sports and rehabilitation clinic combines training gym and healing spa
Parker Performance Institute in Frisco, Texas, is billed as a first-of-its-kind sports and rehabilitation clinic where students, specialized clinicians, and chiropractic professionals apply neuroscience to physical rehabilitation.
Market Data | Mar 14, 2024
Download BD+C's March 2024 Market Intelligence Report
U.S. construction spending on buildings-related work rose 1.4% in January, but project teams continue to face headwinds related to inflation, interest rates, and supply chain issues, according to Building Design+Construction's March 2024 Market Intelligence Report (free PDF download).
Apartments | Mar 13, 2024
A landscaped canyon runs through this luxury apartment development in Denver
Set to open in April, One River North is a 16-story, 187-unit luxury apartment building with private, open-air terraces located in Denver’s RiNo arts district. Biophilic design plays a central role throughout the building, allowing residents to connect with nature and providing a distinctive living experience.
Sustainability | Mar 13, 2024
Trends to watch shaping the future of ESG
Gensler’s Climate Action & Sustainability Services Leaders Anthony Brower, Juliette Morgan, and Kirsten Ritchie discuss trends shaping the future of environmental, social, and governance (ESG).
Affordable Housing | Mar 12, 2024
An all-electric affordable housing project in Southern California offers 48 apartments plus community spaces
In Santa Monica, Calif., Brunson Terrace is an all-electric, 100% affordable housing project that’s over eight times more energy efficient than similar buildings, according to architect Brooks + Scarpa. Located across the street from Santa Monica College, the net zero building has been certified LEED Platinum.
Museums | Mar 11, 2024
Nebraska’s Joslyn Art Museum to reopen this summer with new Snøhetta-designed pavilion
In Omaha, Neb., the Joslyn Art Museum, which displays art from ancient times to the present, has announced it will reopen on September 10, following the completion of its new 42,000-sf Rhonda & Howard Hawks Pavilion. Designed in collaboration with Snøhetta and Alley Poyner Macchietto Architecture, the Hawks Pavilion is part of a museum overhaul that will expand the gallery space by more than 40%.
Affordable Housing | Mar 11, 2024
Los Angeles’s streamlined approval policies leading to boom in affordable housing plans
Since December 2022, Los Angeles’s planning department has received plans for more than 13,770 affordable units. The number of units put in the approval pipeline in roughly one year is just below the total number of affordable units approved in Los Angeles in 2020, 2021, and 2022 combined.
BIM and Information Technology | Mar 11, 2024
BIM at LOD400: Why Level of Development 400 matters for design and virtual construction
As construction projects grow more complex, producing a building information model at Level of Development 400 (LOD400) can accelerate schedules, increase savings, and reduce risk, writes Stephen E. Blumenbaum, PE, SE, Walter P Moore's Director of Construction Engineering.
AEC Tech | Mar 9, 2024
9 steps for implementing digital transformation in your AEC business
Regardless of a businesses size and type, digital solutions like workflow automation software, AI-based analytics, and integrations can significantly enhance efficiency, productivity, and competitiveness.
Office Buildings | Mar 8, 2024
Conference room design for the hybrid era
Sam Griesgraber, Senior Interior Designer, BWBR, shares considerations for conference room design in the era of hybrid work.

















