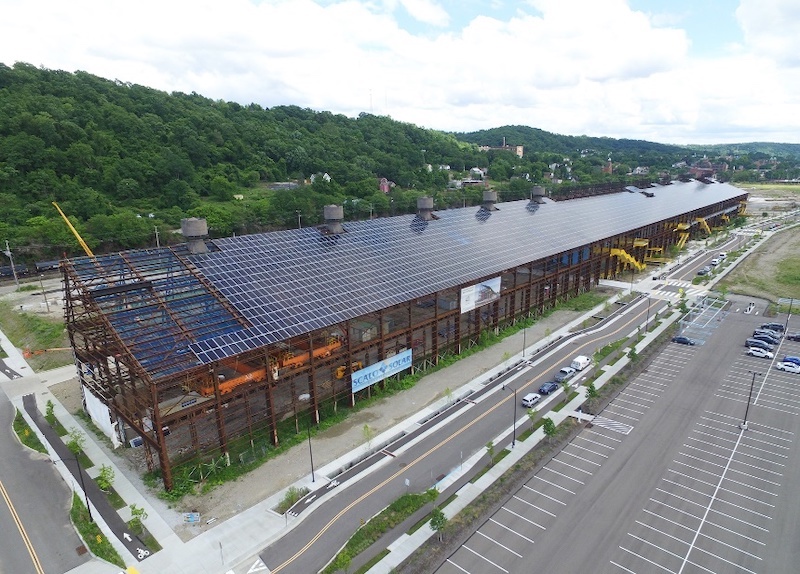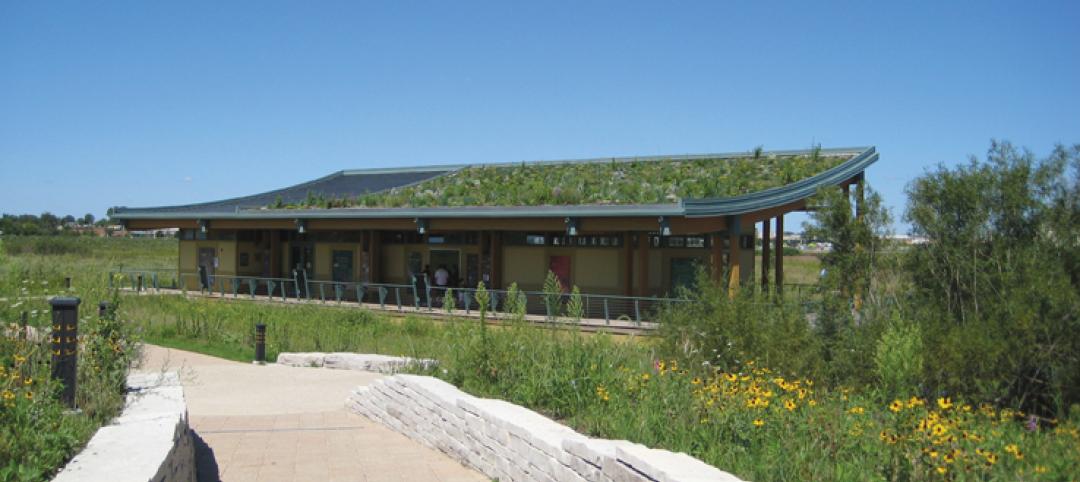Mill 19, a nearly quarter-mile-long structure built at Pittsburgh’s Hazelwood Green, a former brownfield site, is now home to the largest single sloped solar array in the United States.
The $5 million project includes 4,784 silicon solar panels that cover 133,000 sf across the steel frame of the original 1943 building at a slope of 20 degrees. The panels were installed using an access platform netting material, called the Spider WorkWeb, and attached to the steel skeleton of the original mill building, which envelops the two new construction buildings below. Each of the LG solar panels were preassembled and tested on the ground before being lifted into place.
The array will generate over 2 megawatts of power and produce enough energy to power 264 homes annually. Mill 19 has been designed with the goal of achieving LEED v4 Gold certification. It includes a high-performance envelope providing maximum thermal efficiency and up to 96% daylight autonomy. Storm water will be conveyed through a rainwater garden to centrally located infiltration basins. Captured rooftop rainwater will be reused in the cooling tower and for flushing in the restrooms.
Mill 19 tenants include Carnegie Mellon University’s Advanced Robotics for Manufacturing and Manufacturing Futures Initiative, and Catalyst Connection in Building A. Building B includes Aptiv, a company that recently partnered with Hyundai to create autonomous vehicles.
Scalo Solar Solutions completed the solar array installation project.
Related Stories
| Oct 20, 2011
Stellar hires Navy veteran Taylor as vice president
Stellar’s federal experience includes military exchanges (large retail stores on military bases), lodging facilities for military personnel, fuel stations, youth activities centers and recreational centers.
| Oct 11, 2011
AIA introduces five new documents for use on sustainable projects
These new documents will be available in the first quarter of 2012 as part of the new AIA Contract Documents service and AIA Documents on Demand.
| Oct 7, 2011
GREENBUILD 2011: UL Environment releases industry-wide sustainability requirements for doors
ASSA ABLOY Trio-E door is the first to be certified to these sustainability requirements.
| Oct 7, 2011
GREENBUILD 2011: UL Environment clarifies emerging environmental product declaration field
White paper defines EPD, details development process, and identifies emerging trends for manufacturers, architects, designers, and buyers.
| Oct 5, 2011
GREENBUILD 2011: Roof hatch designed for energy efficiency
The cover features a specially designed EPDM finger-type gasket that ensures a positive seal with the curb to reduce air permeability and ensure energy performance.
| Sep 28, 2011
GBCI announces LEED fellow class of 2011
LEED Fellows represent green building industry's most accomplished professionals.
| Sep 14, 2011
Empire State Building achieves LEED Gold ?
The 2.85 million-sf building is celebrating its 80th anniversary while nearing completion of its renewal and repurposing to meet the needs of 21st Century businesses.
| Sep 12, 2011
Construction waste management
Best practices for an environmentally optimized job site.
| May 25, 2011
Low Impact Development: Managing Stormwater Runoff
Earn 1.0 AIA/CES HSW/SD learning units by studying this article and successfully passing the online exam.

















