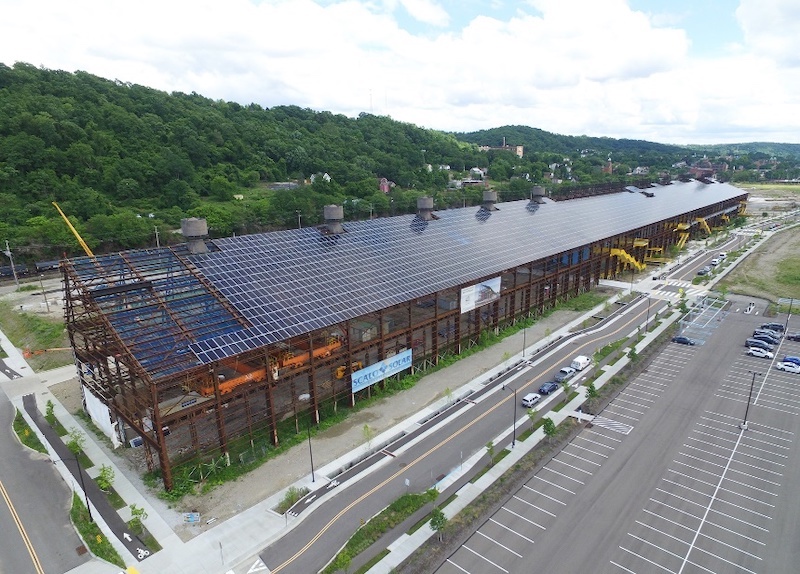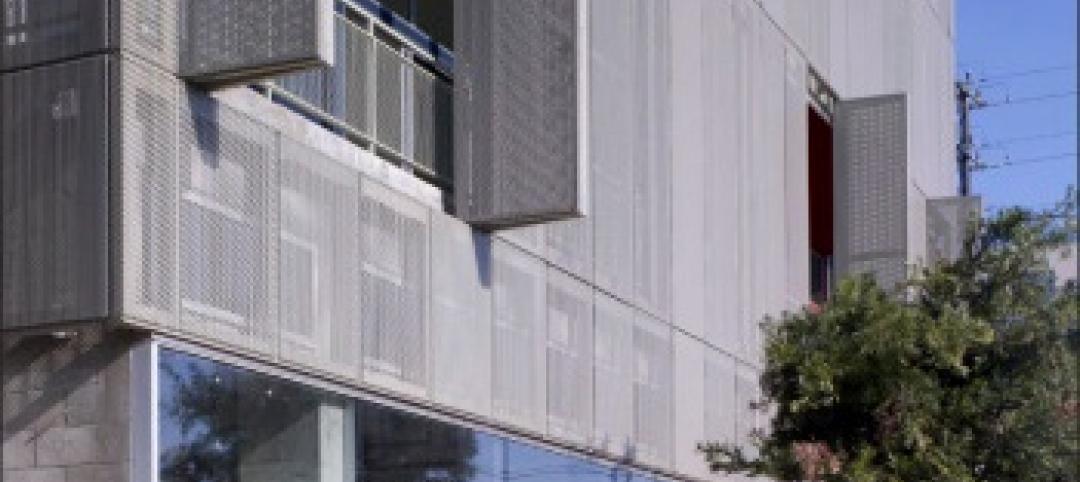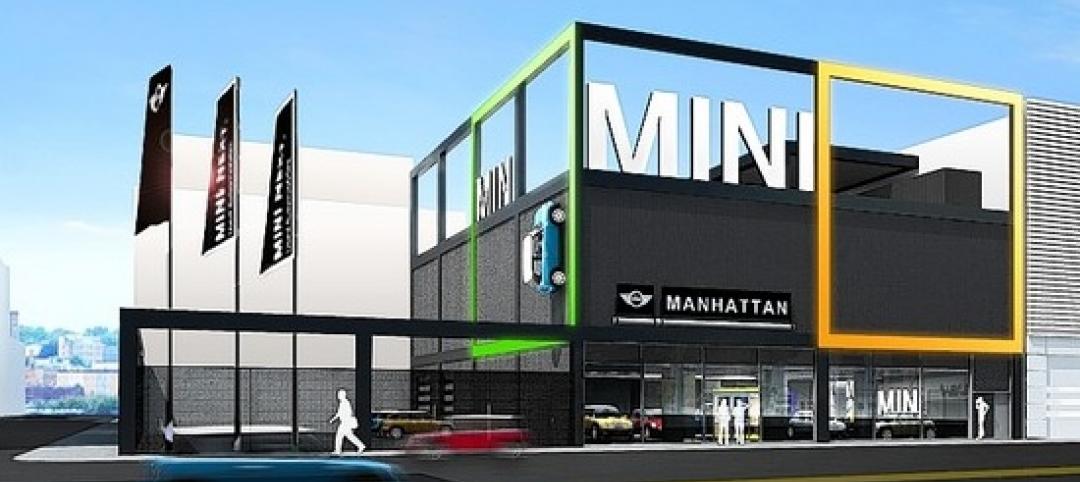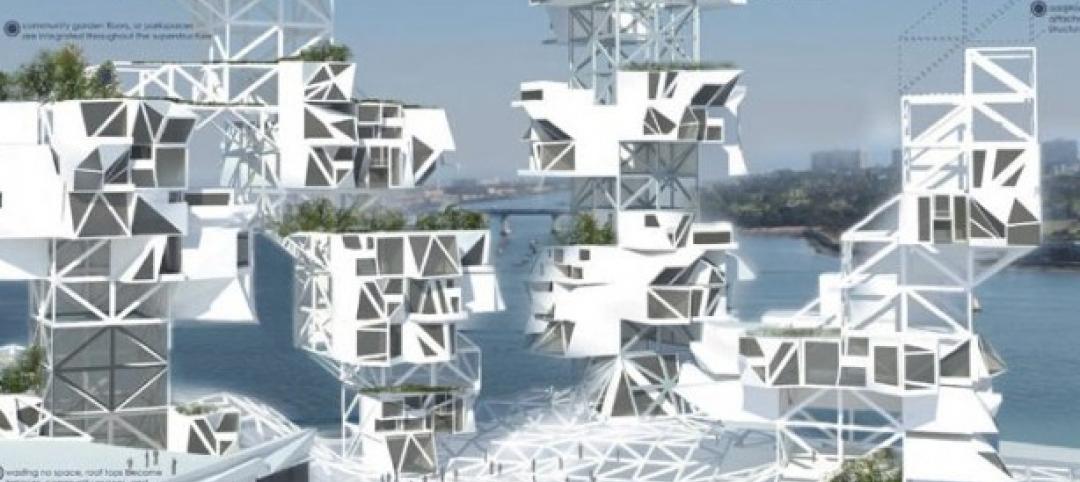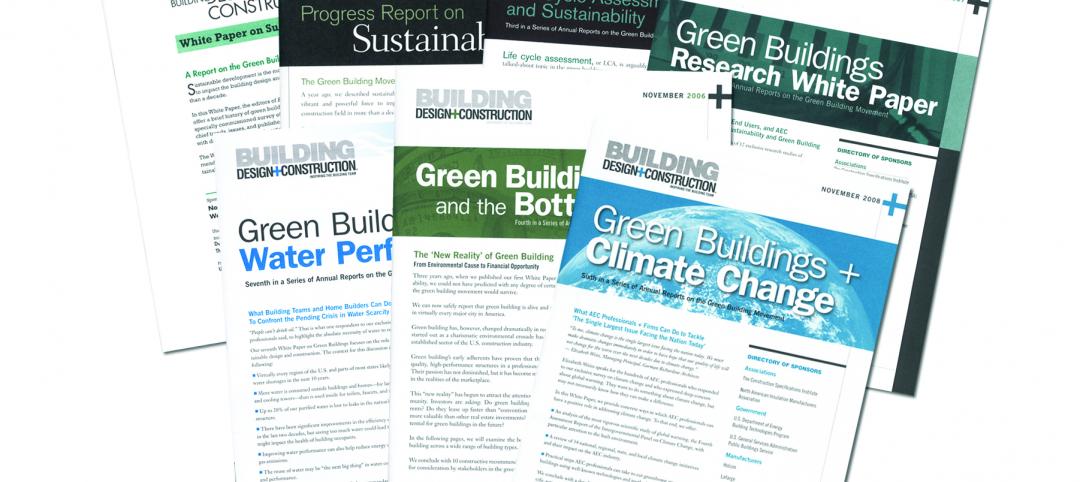Mill 19, a nearly quarter-mile-long structure built at Pittsburgh’s Hazelwood Green, a former brownfield site, is now home to the largest single sloped solar array in the United States.
The $5 million project includes 4,784 silicon solar panels that cover 133,000 sf across the steel frame of the original 1943 building at a slope of 20 degrees. The panels were installed using an access platform netting material, called the Spider WorkWeb, and attached to the steel skeleton of the original mill building, which envelops the two new construction buildings below. Each of the LG solar panels were preassembled and tested on the ground before being lifted into place.
The array will generate over 2 megawatts of power and produce enough energy to power 264 homes annually. Mill 19 has been designed with the goal of achieving LEED v4 Gold certification. It includes a high-performance envelope providing maximum thermal efficiency and up to 96% daylight autonomy. Storm water will be conveyed through a rainwater garden to centrally located infiltration basins. Captured rooftop rainwater will be reused in the cooling tower and for flushing in the restrooms.
Mill 19 tenants include Carnegie Mellon University’s Advanced Robotics for Manufacturing and Manufacturing Futures Initiative, and Catalyst Connection in Building A. Building B includes Aptiv, a company that recently partnered with Hyundai to create autonomous vehicles.
Scalo Solar Solutions completed the solar array installation project.
Related Stories
| May 3, 2011
Green building materials in U.S. to exceed $71 billion in 2015
Demand for green building materials is projected to expand 13.0% annually to $71.1 billion in 2015, slightly outpacing the growth of building construction expenditures over that period, according to a new study from The Freedonia Group, Inc., a Cleveland-based industry market research firm. While the rising use of green materials will support gains, the most important driver for demand will be the expected rebound in the construction market.
| Apr 26, 2011
Ed Mazria on how NYC can achieve carbon neutrality in buildings by 2030
The New York Chapter of the American Institute of Architects invited Mr. Mazria to present a keynote lecture to launch its 2030 training program. In advance of that lecture, Jacob Slevin, co-founder of DesignerPages.com and a contributor to The Huffington Post, interviewed Mazria about creating a sustainable vision for the future and how New York City's architects and designers can rise to the occasion.
| Apr 22, 2011
GSA testing 16 emerging sustainable technologies, practices
The GSA is testing and evaluating 16 emerging sustainable building technologies and practices in select federal facilities under its Green Proving Ground program. Testing will determine the most effective technologies that may then be replicated on a wider-scale basis throughout the GSA inventory with the goal of transforming markets for these technologies.
| Apr 19, 2011
Is a building sustainable if it kills birds?
Migratory birds were flying into the windows and falling, dead or injured, to the foot of the LEED-Platinum FBI building in Chicago. The FBI building isn't the only LEED-certified structure to cause problems for migratory birds, however. Some of the more than 33,000 LEED-certified buildings in the U.S. use large amounts of glass to bring in natural light and save on energy—and all that glass can confuse birds.
| Apr 19, 2011
Philadelphia opens massive, LEED-Silver recycling center
The 60,000-square-foot single-stream material recovery facility (MRF) in Philadelphia will process around 20,000 tons of newspaper, cardboard, aluminum, glass, and plastic every month, and will simplify the collection of recyclable materials and increase recycling rates by 50%.
| Apr 19, 2011
AIA announces top 10 green Projects for 2011
The American Institute of Architects Committee on the Environment announced its Top 10 Green Projects for 2011. Among the winners: Cherokee Studios in Los Angeles, the Department of Energy's National Renewable Energy Laboratory in Golden, Colo., and the Vancouver Convention Centre West in Vancouver, British Columbia.
| Apr 19, 2011
BMW dealers driving up sustainable construction in NYC
BMW North America will invest $60 million in two green dealerships in Manhattan. The new stores, which are being designed to cut energy use by 25%, reflect the auto company’s effort to reposition itself as environmentally conscious.
| Apr 19, 2011
15 mind-blowing skyscrapers
Our friends at Inhabitat have rounded up 15 incredible buildings—from underground cities to vertical farms to bio-fuel power plants and skyscrapers.
| Apr 19, 2011
Help the editors choose the next BD+C White Paper topic
The editors of Building Design+Construction want your input on the topic (or topics) we should tackle for our 2012 green building White Paper. Send us your ideas today.


