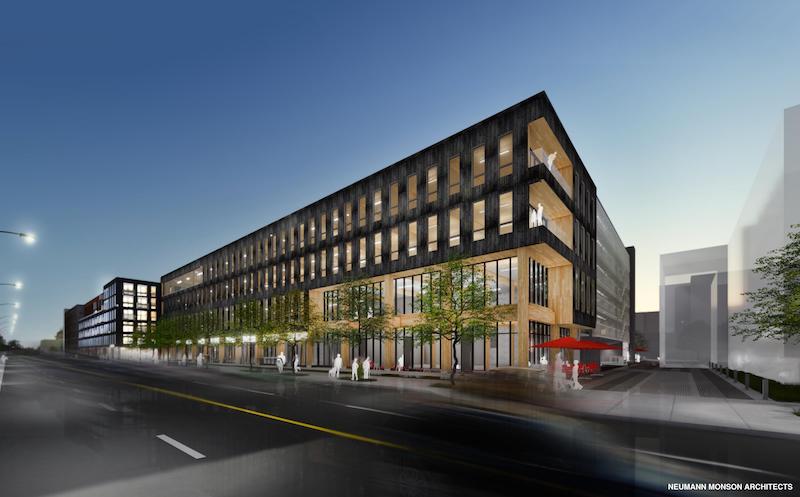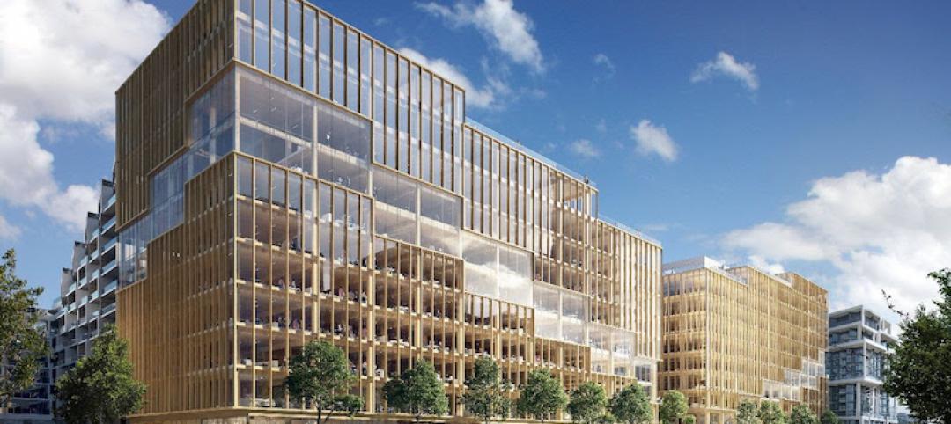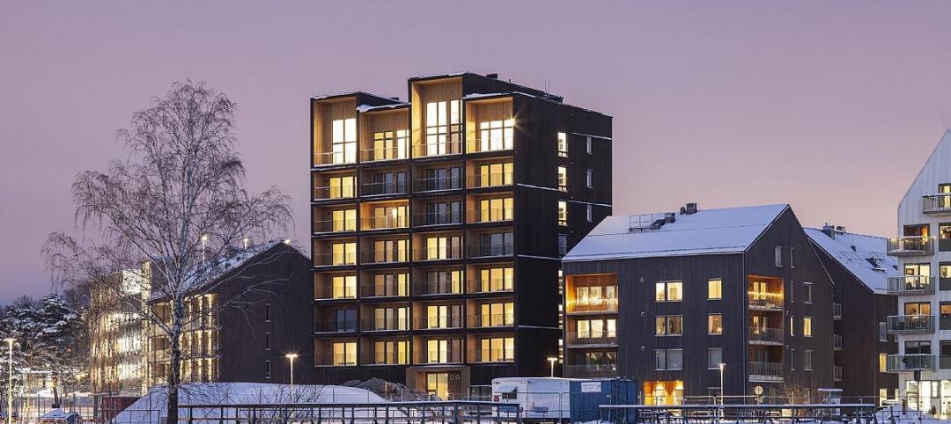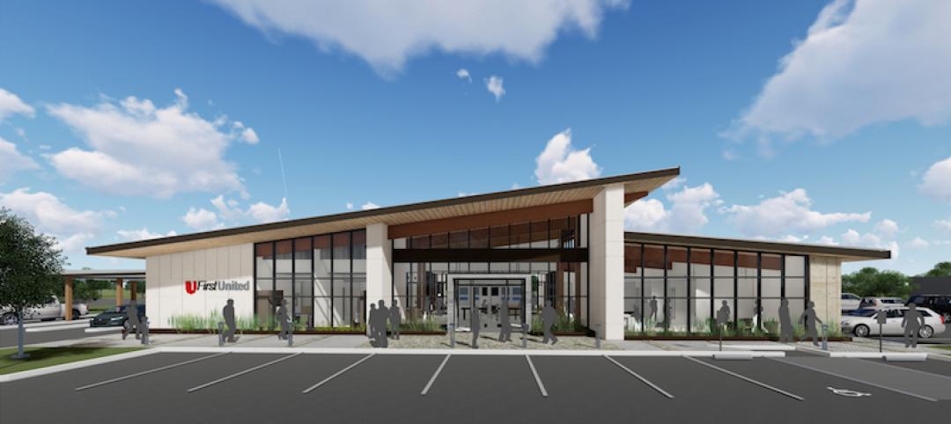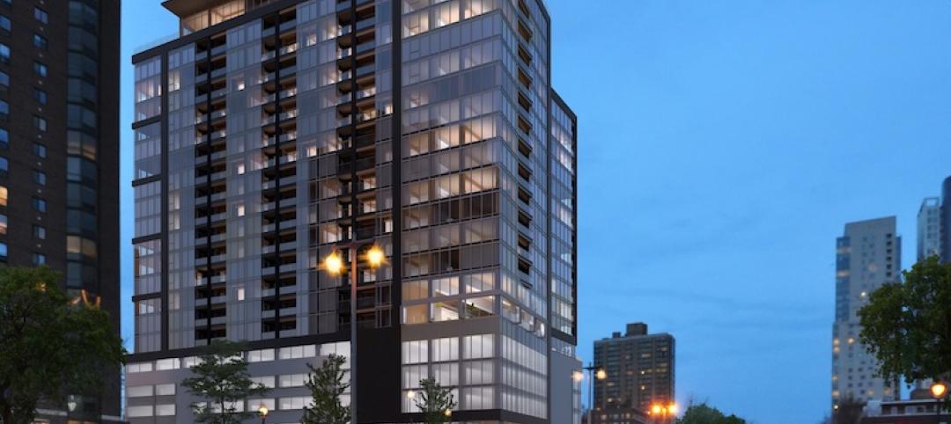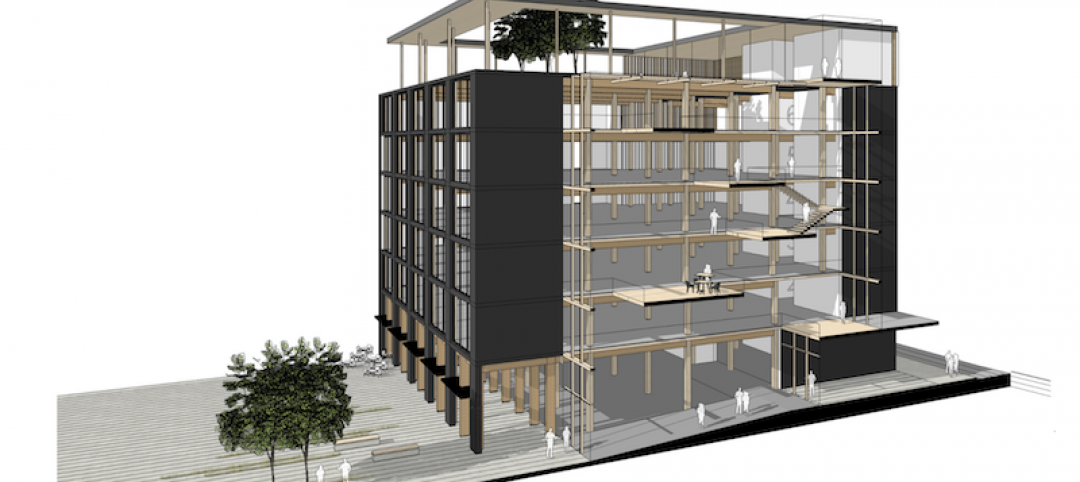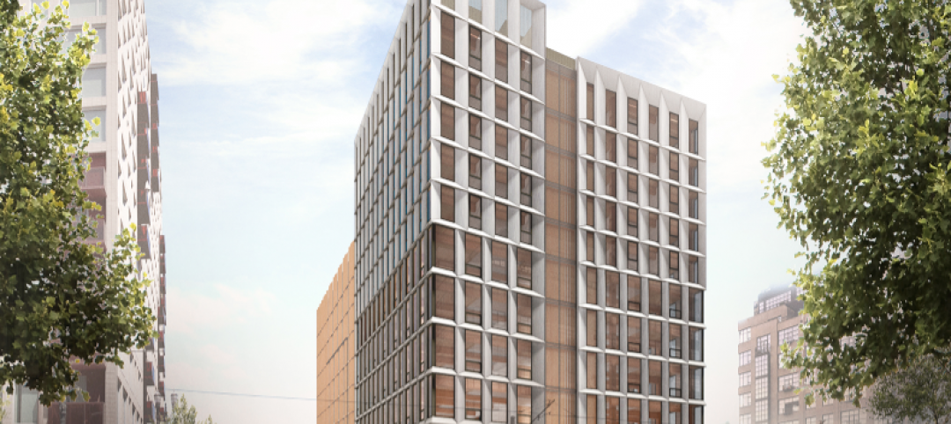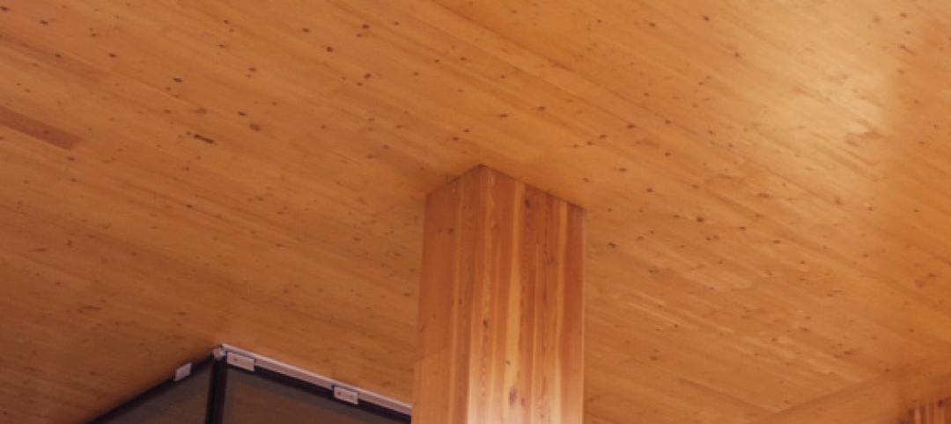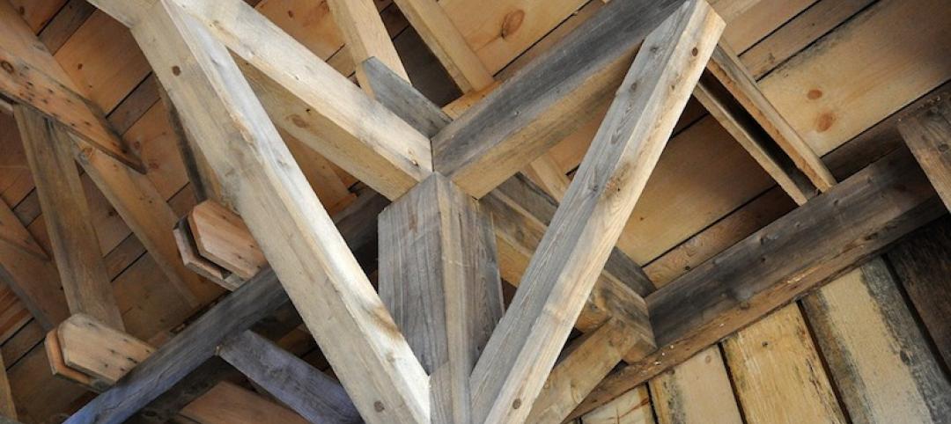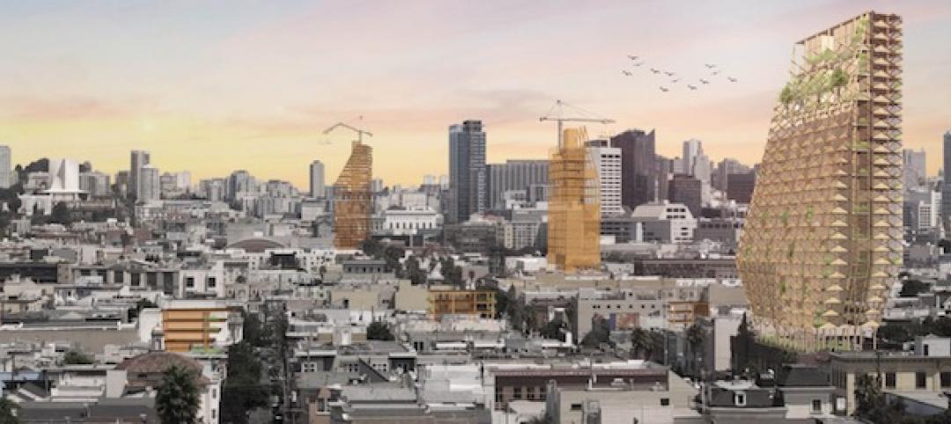111 East Grand, a 66,800-sf, four-story multi-use building, is currently under construction in Des Moines. The building is the largest dowel laminated timber (DLT) project in North America. DLT, manufactured by StructureCraft, will be used for the floor and roof assemblies. The columns and beams will be made from glue laminated timber.
DLT panels are made from stacked softwood lumber boards that are friction-fit together using hardwood dowels. DLT doesn’t contain any glue, VOCs, or metal nails, meaning there is no off-gassing.
See Also: First mass timber panel made from structural composite lumber gets APA certification
The project is a collaborative development between JSC Properties, Rypma Properties, Christensen Development, and Ryan Companies. In addition to working on the project, Ryan Companies will also be one of the building’s first tenants as the firm will move its Des Moines office team into the project. Three additional tenants have secured leases as well: Neumann Monson Architects (the architect of record for the project), St. Kilda Surf + Turf, and West Financial Advisors.
The project is slated for completion in Spring 2019.
Related Stories
Wood | Mar 20, 2019
3XN to design North America’s tallest timber office building in Toronto
The office will rise in the emerging Bayside community.
Wood | Mar 5, 2019
Sweden’s tallest timber building is open for business
C.F. Møller Architects designed the building.
Wood | Feb 14, 2019
Gensler designs Texas’ first full mass timber building
The 8,500-sf structure will be located in Fredericksburg.
Wood | Oct 19, 2018
Design revealed for mass-timber residential tower in Milwaukee
The developer is confident that the city will approve construction, which is scheduled to start next year.
Wood | Oct 10, 2018
A recent seminar in New York City talks up the use of mass timber for taller buildings
The products’ future, though, could hinge on approval of proposed code changes.
Wood | Jul 23, 2018
Mass timber high-rise project on hold in Portland, Ore.
Inflation, escalating construction costs, and fluctuations in tax credit market are to blame for the Framework project being put on hold.
Wood | Jul 2, 2018
Mass timber comes of age: Code consideration, evolving supply chain promise new options for tall wood buildings
Judging by the outcome of a recent International Code Council Action Hearing, it’s likely that we will be seeing more and taller mass timber buildings across the country very soon, writes Patricia Layton, PhD, Professor of Forestry, Clemson University.
Codes and Standards | Jun 19, 2018
Structural engineered wood products exempt from new EPA formaldehyde ruling
Exempt products include structural plywood, oriented strand board (OSB).
| May 30, 2018
Accelerate Live! talk: T3 mass timber office buildings
In this 15-minute talk at BD+C’s Accelerate Live! conference (May 10, 2018, Chicago), architect and mass timber design expert Steve Cavanaugh tells the story behind the nation’s newest—and largest—mass timber building: T3 in Minneapolis.
Multifamily Housing | Apr 23, 2018
Mass timber design for multifamily housing
The adaptability of urban development could be revolutionized through the inherent strength of mass timber construction.


