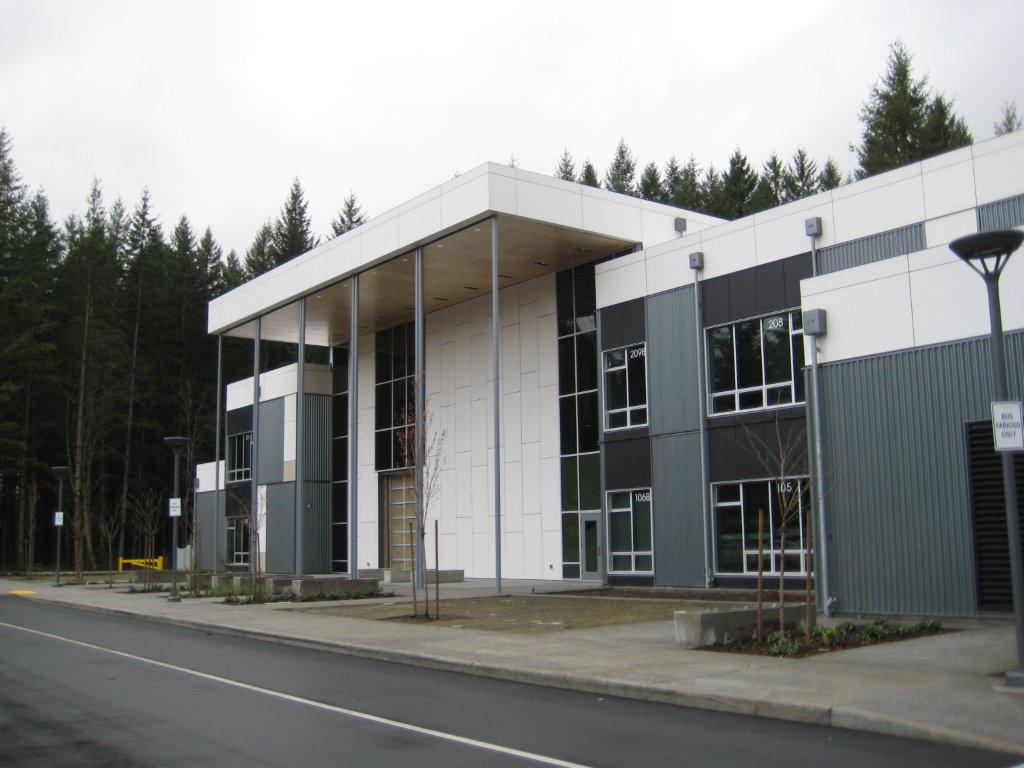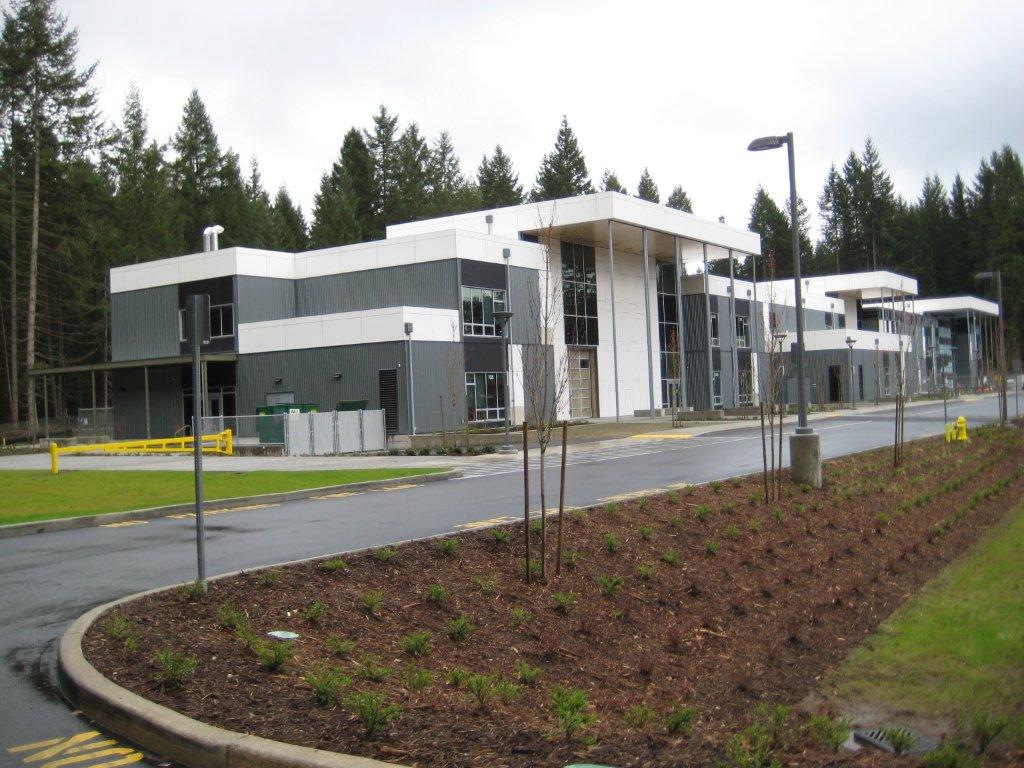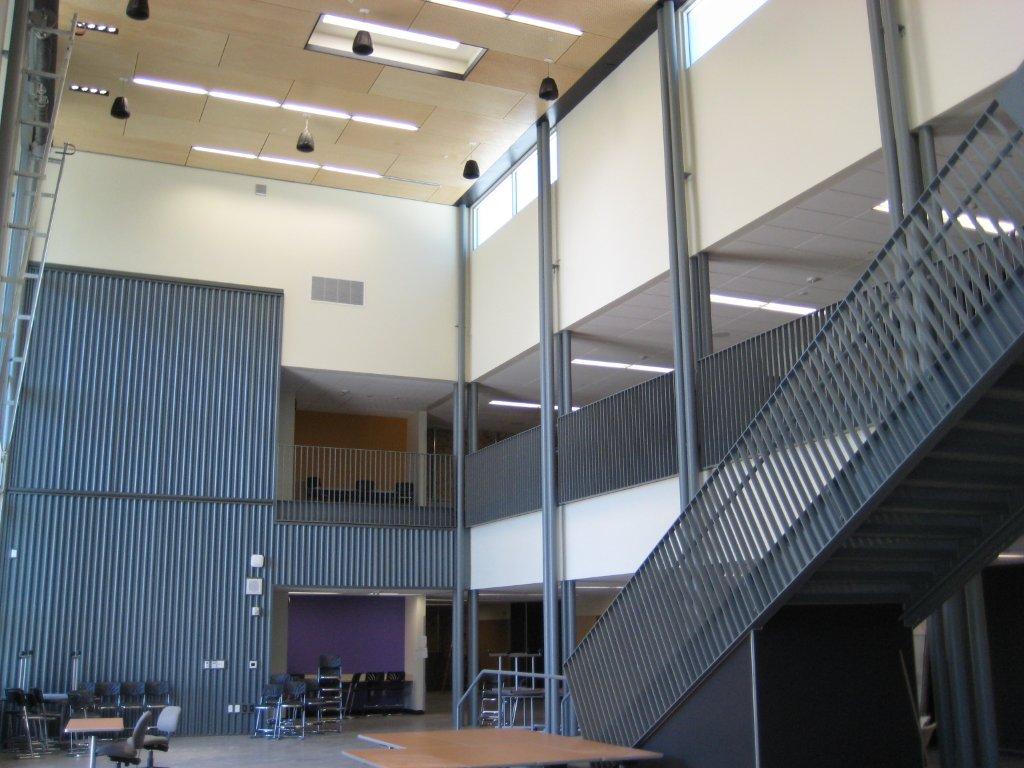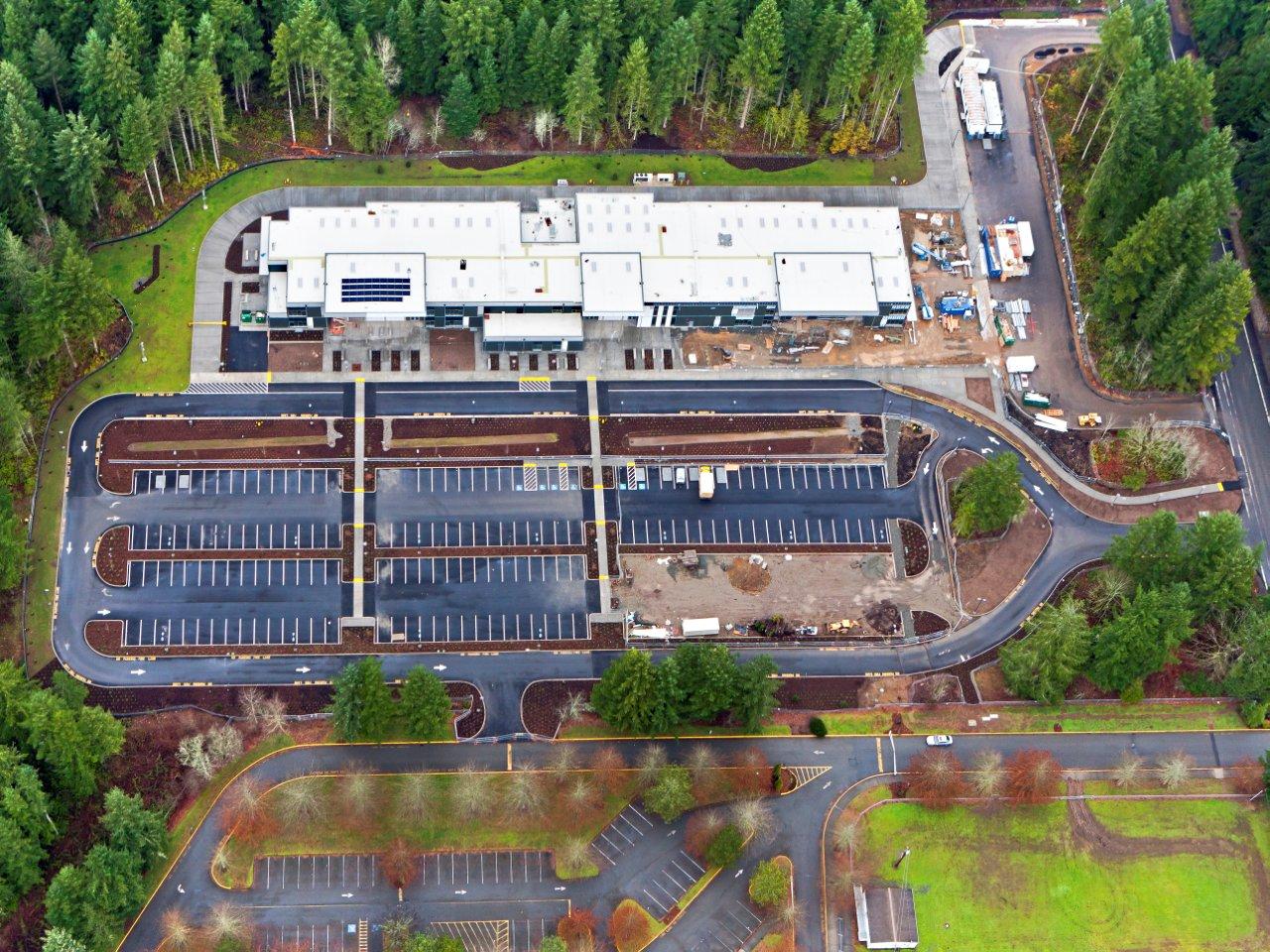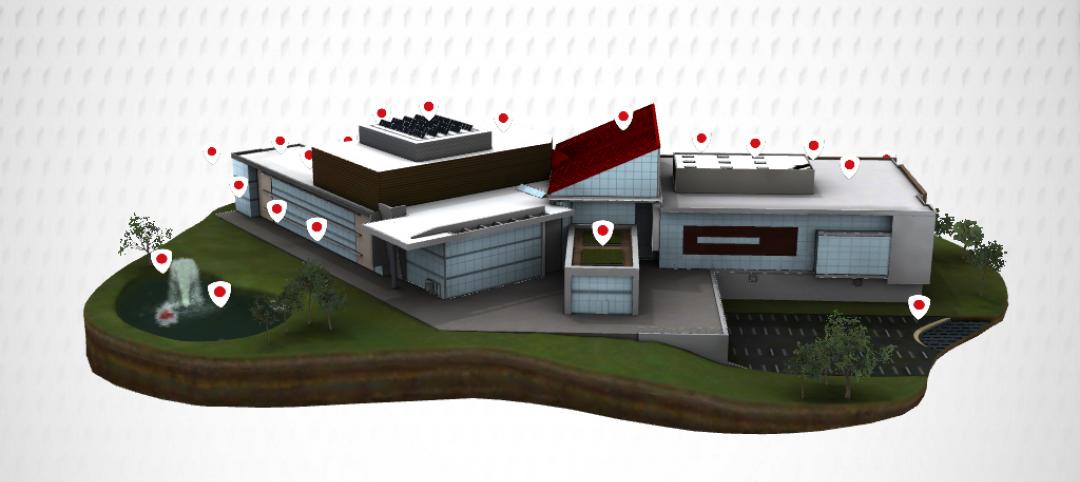Related Stories
| Apr 3, 2012
Educational facilities see long-term benefits of fiber cement cladding
Illumination Series panels made for a trouble-free, quick installation at a cost-effective price. The design for Red Hawk Elementary School stems from the desire to create a vibrant place for kids to learn. In an effort to achieve this design, RB+B Architects selected Nichiha USA to provide a durable yet modern, contemporary exterior finish.
| Apr 2, 2012
TGP launches new fire-rated glazing website
Website offers online continuing education courses registered with the American Institute of Architects (AIA), BIM 3D models, and rapid-response quoting, among other support tools.
| Apr 2, 2012
Gilbane honored for sustainability efforts in Indianapolis
Emmitt J. Bean Federal Center project team for their role in advancing sustainability in the city.
| Apr 2, 2012
Mitsubishi unveils ultra-high-speed elevator for Shanghai skyscraper
The operation of the elevator is scheduled to begin in 2014.
| Apr 2, 2012
Sachse Construction helps complete Salt Lake City’s City Creek Center
Sachse was hired to complete store build-outs at City Creek Center.
| Apr 2, 2012
Culver joins Sasaki as managing director
Culver will work closely with Sasaki firm leaders on issues of strategy, marketing, and business development.
| Apr 2, 2012
EB-5 investment funds new Miramar, Fla. business complex
Riviera Point Holdings breaks ground on $17 million office center.
| Mar 30, 2012
New windows and doors revitalize older buildings
With their improved aesthetics, energy efficiency, and durability, replacement windows and doors can add significant value to a renovation project.
| Mar 30, 2012
18 handy tablet apps for AEC professionals
Check out these helpful apps for everyday design and construction tasks. Our favorite: MagicPlan, which uses GPS to help you measure and draw a floor plan of any room.
| Mar 29, 2012
U.K.’s Manchester Airport tower constructed in nine days
Time-lapse video shows construction workers on the jobsite for 222 continuous hours.


