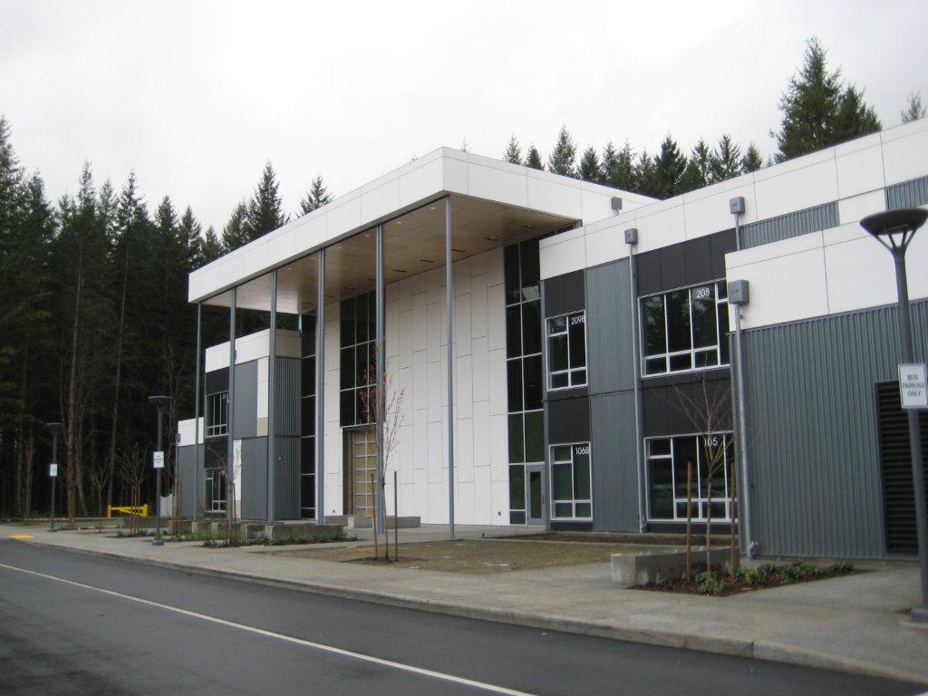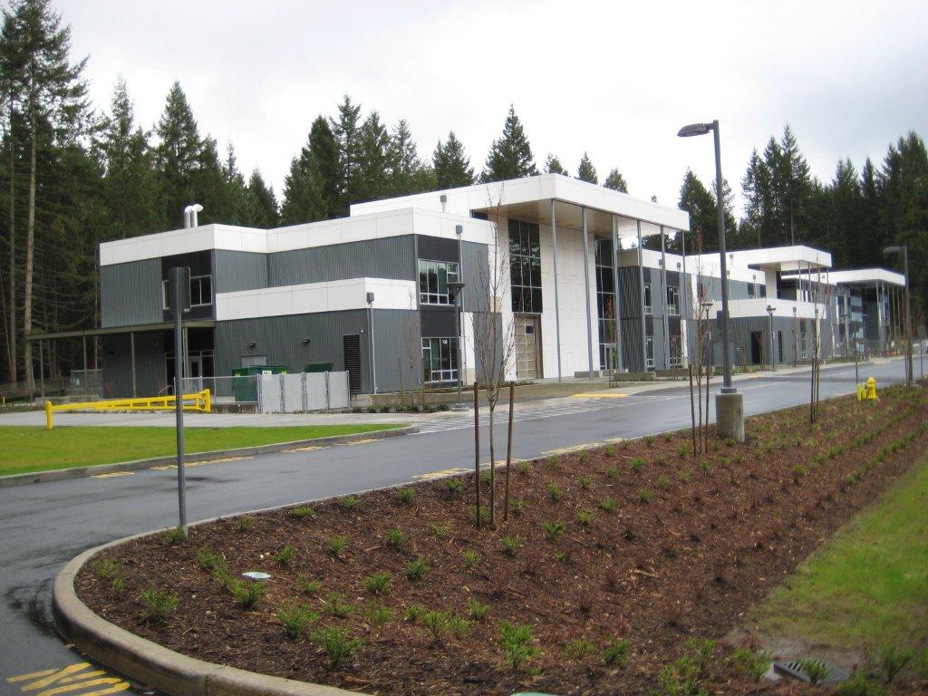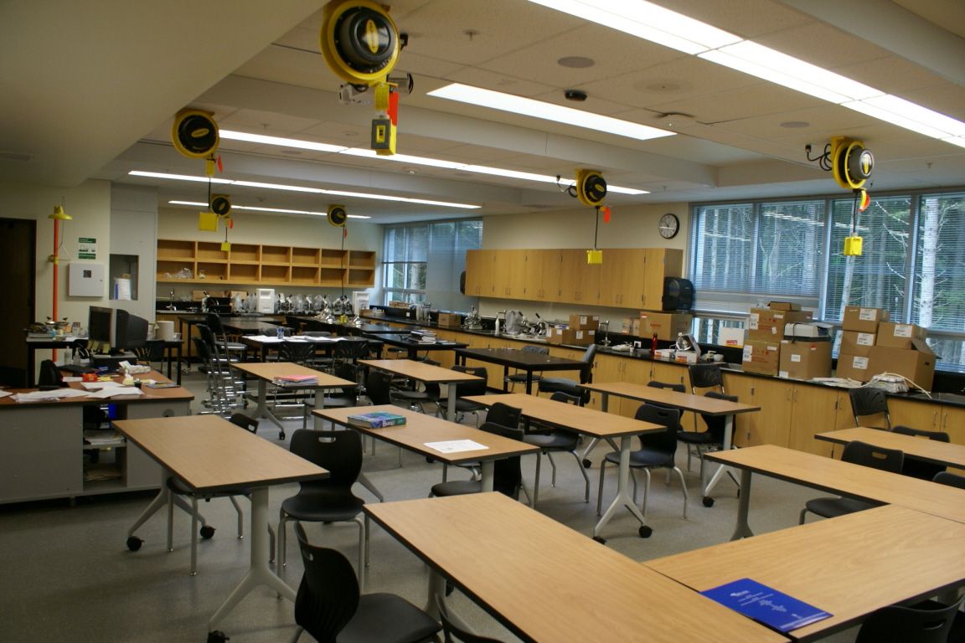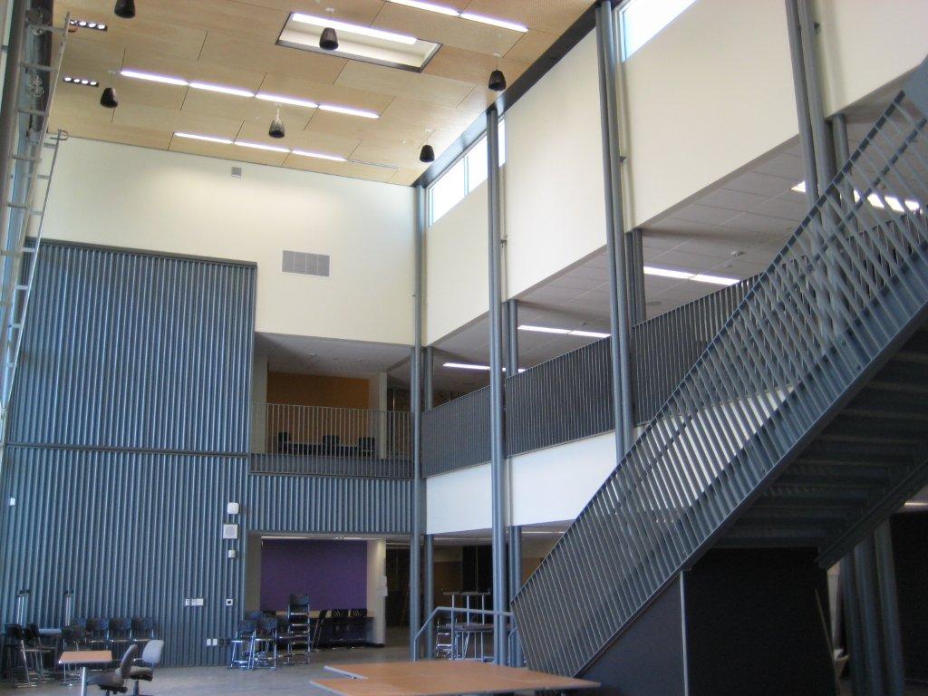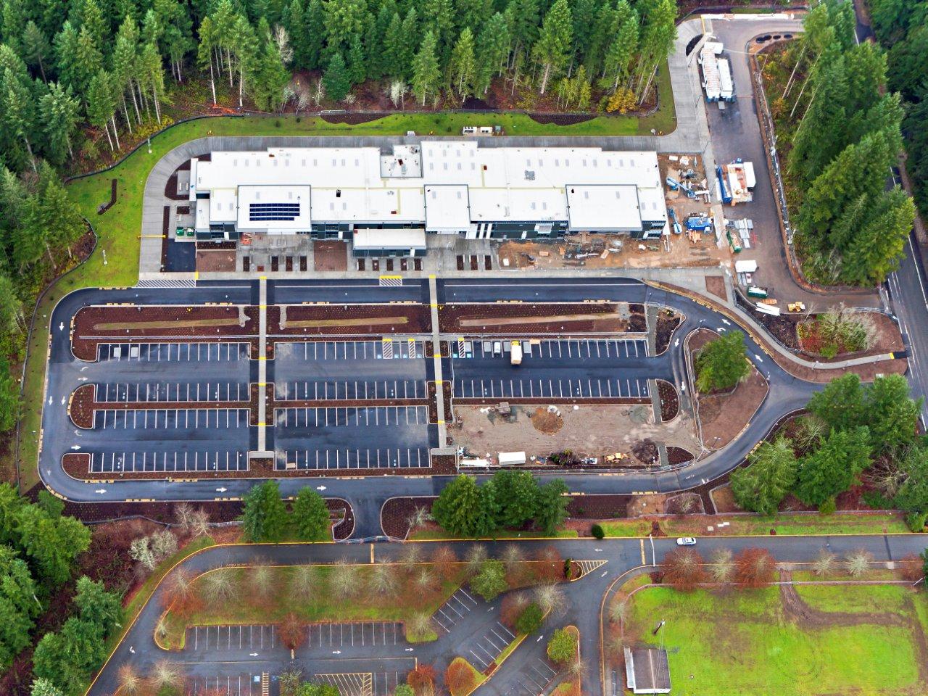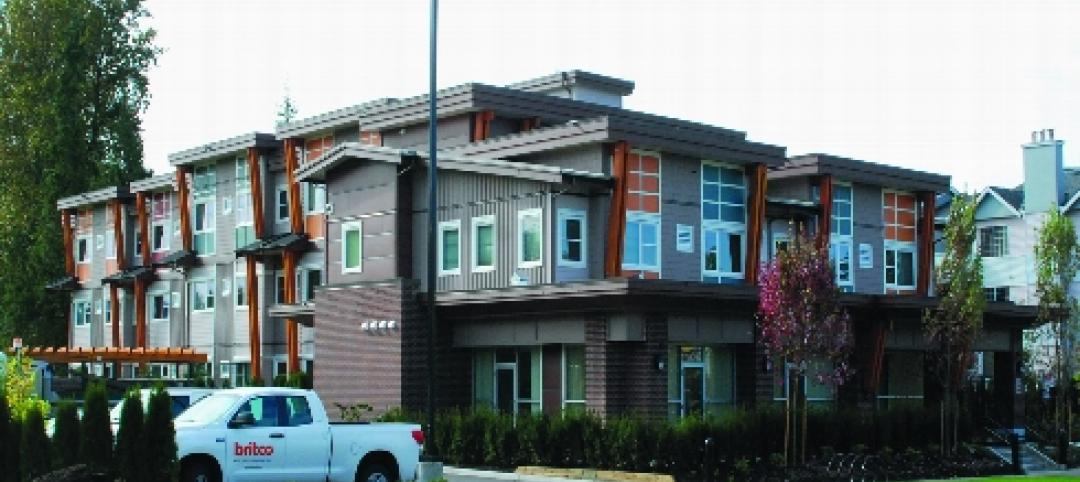Related Stories
| Apr 16, 2012
Shawmut awarded Tag Heuer builds in Florida and Pennsylvania
Both projects are scheduled to be completed this spring.
| Apr 16, 2012
Batson-Cook breaks ground on senior living center in Brunswick, Ga.
Marks the third Benton House project constructed by Batson-Cook.
| Apr 16, 2012
Altoon + Porter Architects renamed Altoon Partners
The global practice, with offices in Los Angeles, Amsterdam, and Shanghai, specializes in retail, residential and mixed-use developments.
| Apr 16, 2012
Drake joins EYP as science and technology project executive
Drake’s more than 30 years of diversified design and project delivery experience spans a broad range of complex building types.
| Apr 16, 2012
$80 million in export financing for solar project in India
The project, “Rajasthan Sun Technique Energy Private Limited,” is a subsidiary of Reliance Power and is being co-financed by the Asian Development Bank and FMO, the Dutch development bank.
| Apr 13, 2012
Arcadis merges with Davis Langon & Seah
Merger will help company expand business in Asia.
| Apr 13, 2012
Goettsch Partners designs new music building for Northwestern
The showcase facility is the recital hall, an intimate, two-level space with undulating walls of wood that provide optimal acoustics and lead to the stage, as well as a 50-foot-high wall of cable-supported, double-skin glass
| Apr 13, 2012
Best Commercial Modular Buildings Recognized
Judges scored building entries on a number of criteria including architectural excellence, technical innovation, cost effectiveness, energy efficiency, and calendar days to complete, while marketing pieces were judged on strategy, implementation, and quantifiable results. Read More
| Apr 12, 2012
Solar PV carport, electrical charging stations unveiled in California
Project contractor Oltman Construction noted that the carport provides shaded area for 940 car stalls and generates 2 MW DC of electric power.


