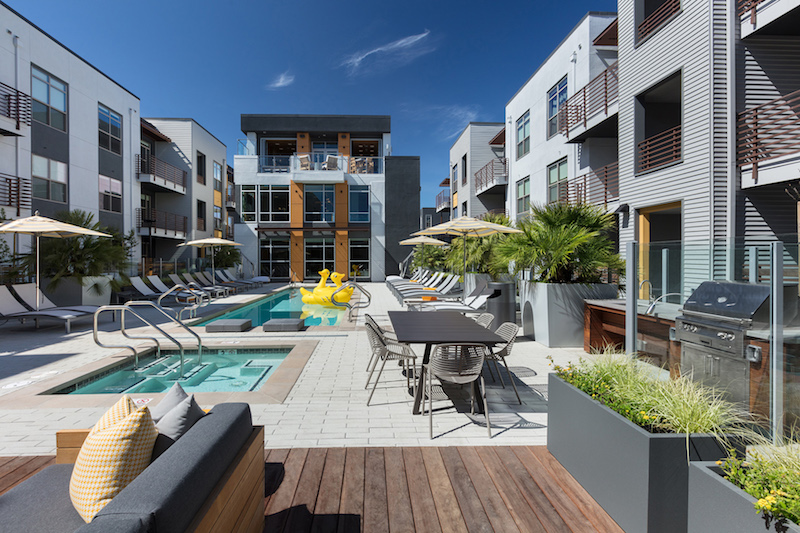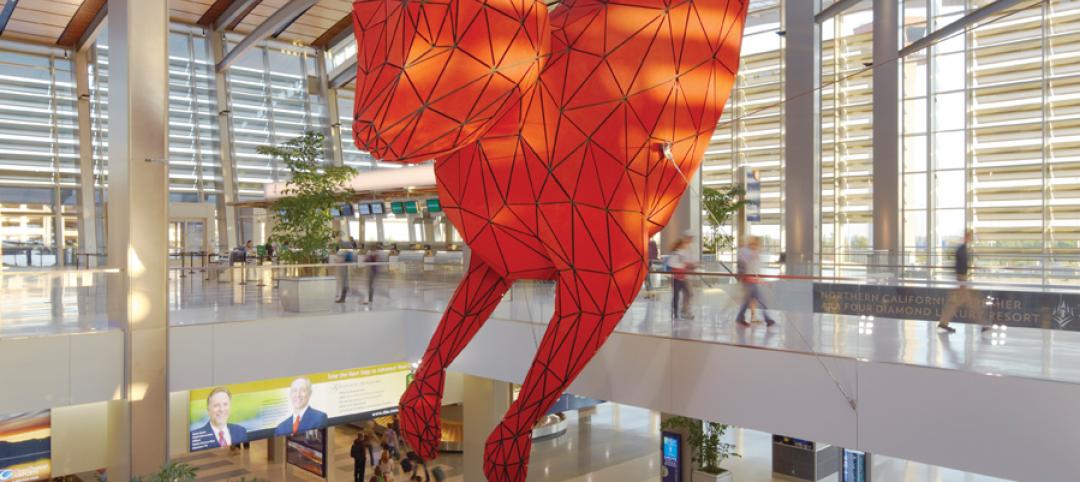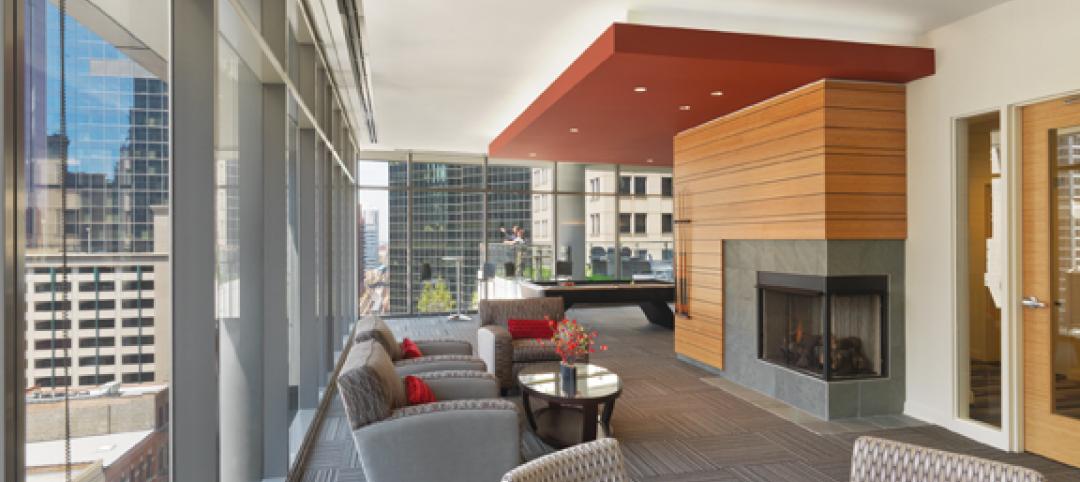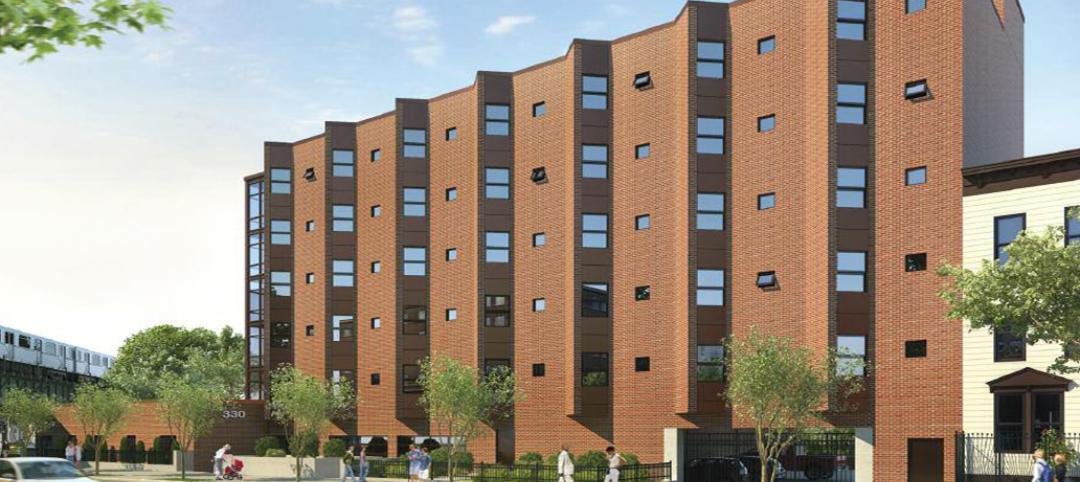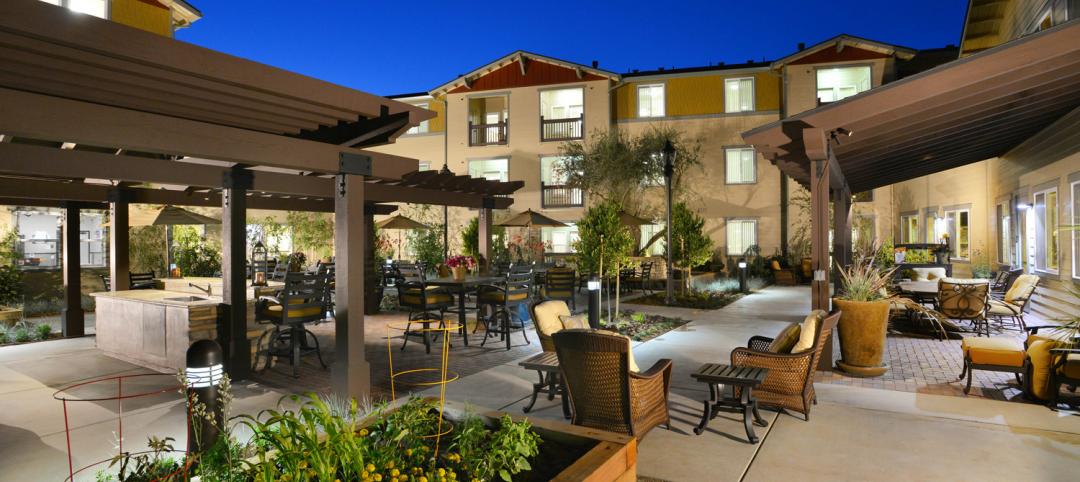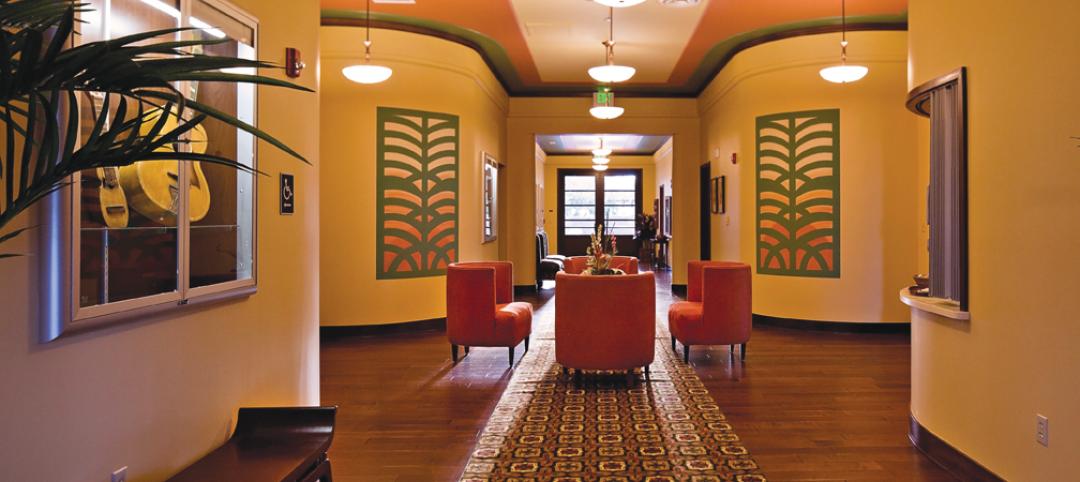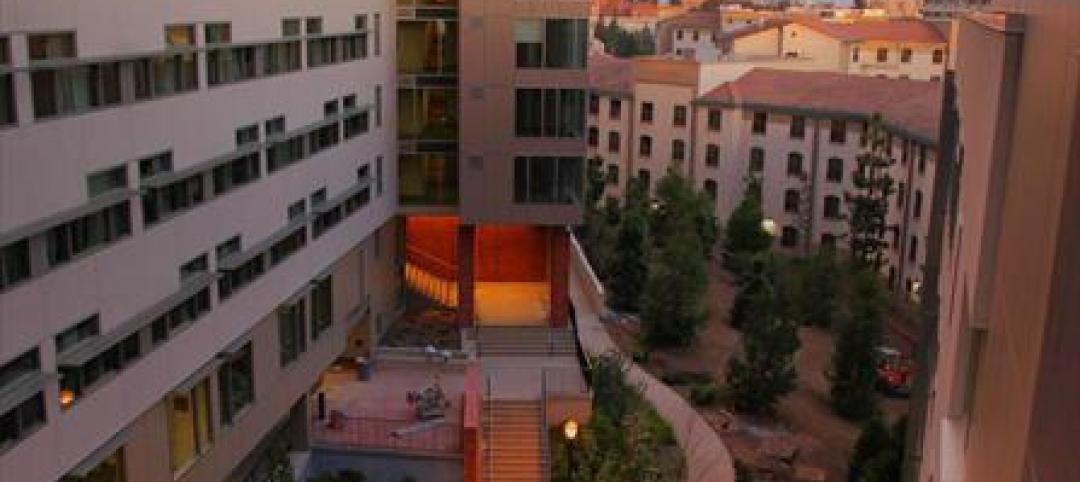Elan Menlo Park is a 146-unit luxury apartment community nearing completion in Menlo Park, Calif. The KTGY-designed community is located near major employers, restaurants, shopping, services, hospitals, schools, and public transportation.
The community was designed as a series of six connected garden-style apartments surrounding a central amenity area. Many of the community’s amenities are located in a three-story amenity building that includes an open-area community lounge, game room areas, a fitness center, a viewing deck, and a leasing and administrative office. These indoor amenity spaces all have a visual connection to the outdoor swimming pool and deck and the community green space. Additional amenities include bike storage and maintenance stations, an automated package delivery system, and fire pits and grills.
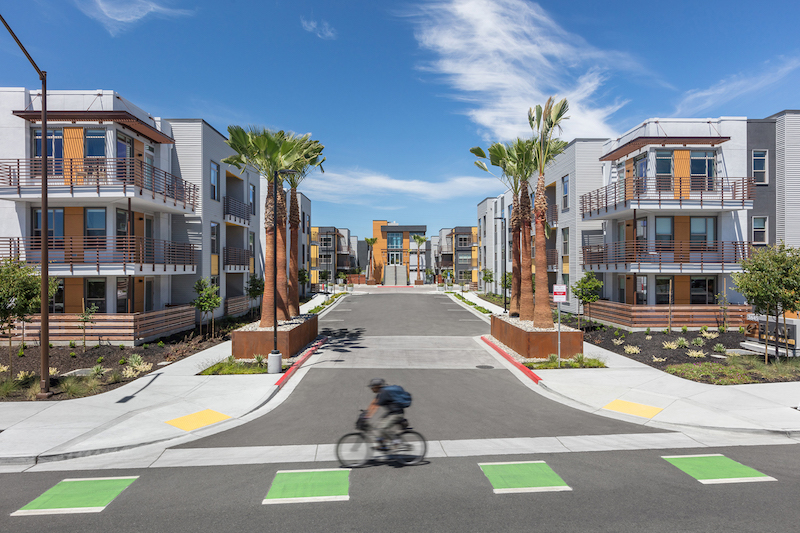 Photo: Daniel Gaines Photography
Photo: Daniel Gaines Photography
Residences will be available in one-, two-, and three-bedroom units that range in size from 715 to 1,249-sf. The apartments feature gourmet kitchens with custom islands, quartz countertops with under mount sinks, glass-tiled backsplashes, European cabinetry, stainless steel appliances, and full-size washers and dryers.
JS Builders is the project’s general contractor, Parisi Portfolio is the interior designer, and MPA Design is the landscape architect.
Related Stories
| Jul 20, 2012
2012 Giants 300 Special Report
Ranking the leading firms in Architecture, Engineering, and Construction.
| Jul 19, 2012
Rental market pushing service, ‘community’
The Top 25 Giants 300 AEC firms in the Multifamily Sector keep four-legged tenants in mind.
| Jul 9, 2012
Modular Construction Delivers Model for New York Housing in Record Time
A 65-unit supportive housing facility in Brooklyn, N.Y., was completed in record time using modular construction with six stories set in just 12 days.
| Jul 9, 2012
Oakdale, Calif., Heritage Oaks Senior Apartments opens
New complex highlights senior preferences for amenities.
| Jun 1, 2012
New BD+C University Course on Insulated Metal Panels available
By completing this course, you earn 1.0 HSW/SD AIA Learning Units.
| May 31, 2012
2011 Reconstruction Awards Profile: Ka Makani Community Center
An abandoned historic structure gains a new life as the focal point of a legendary military district in Hawaii.
| May 29, 2012
Reconstruction Awards Entry Information
Download a PDF of the Entry Information at the bottom of this page.
| May 24, 2012
2012 Reconstruction Awards Entry Form
Download a PDF of the Entry Form at the bottom of this page.
| May 2, 2012
Building Team completes two additions at UCLA
New student housing buildings are part of UCLA’s Northwest Campus Student Housing In-Fill Project.


