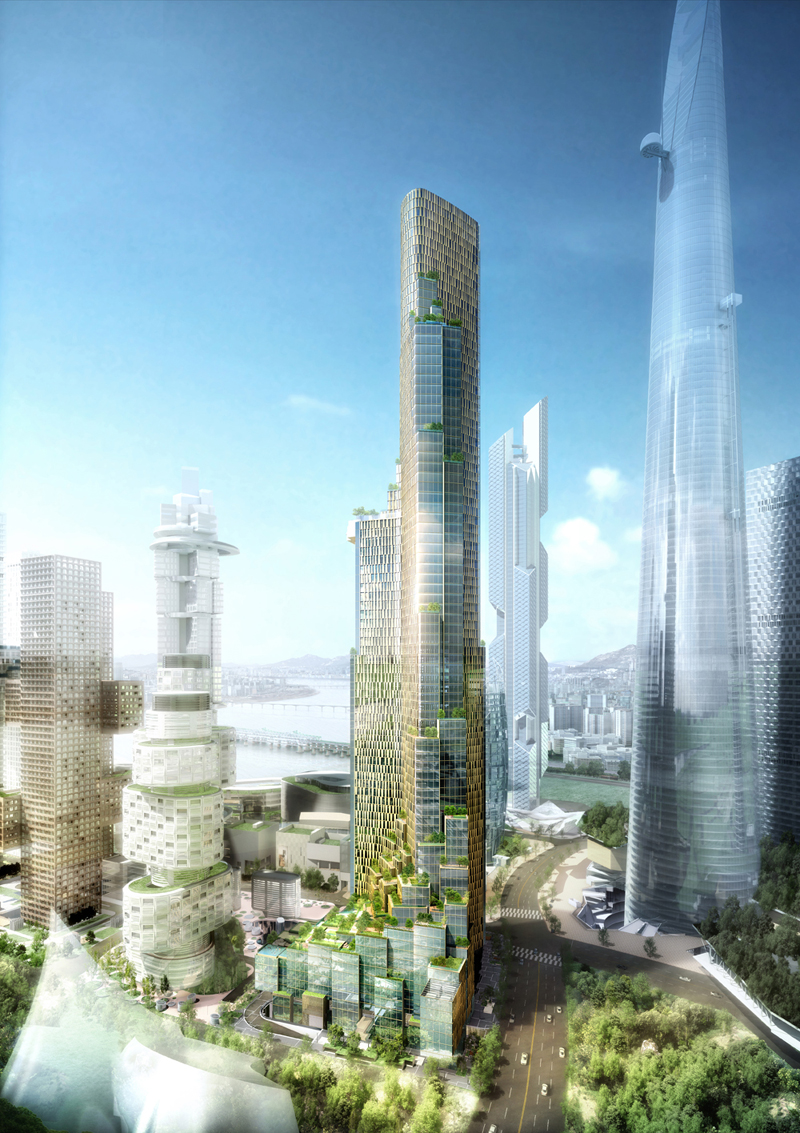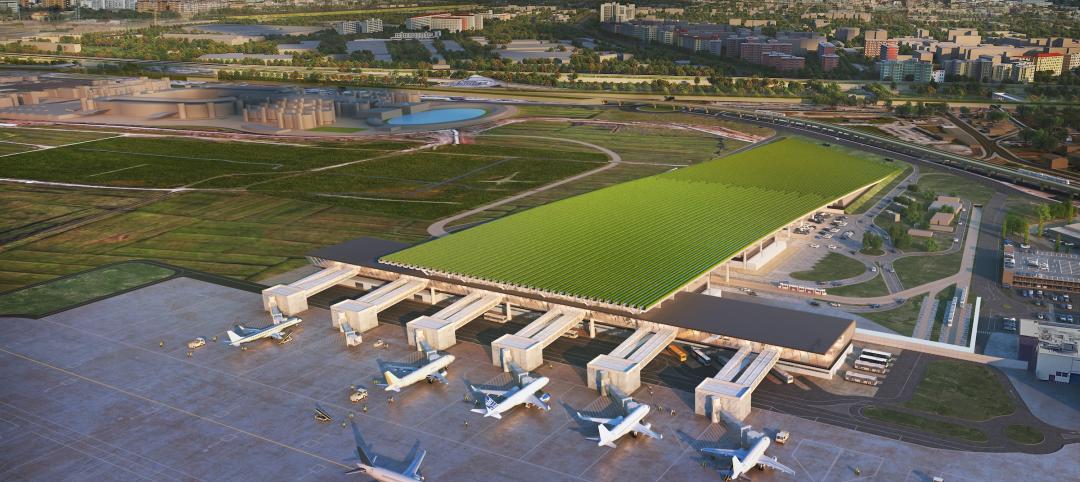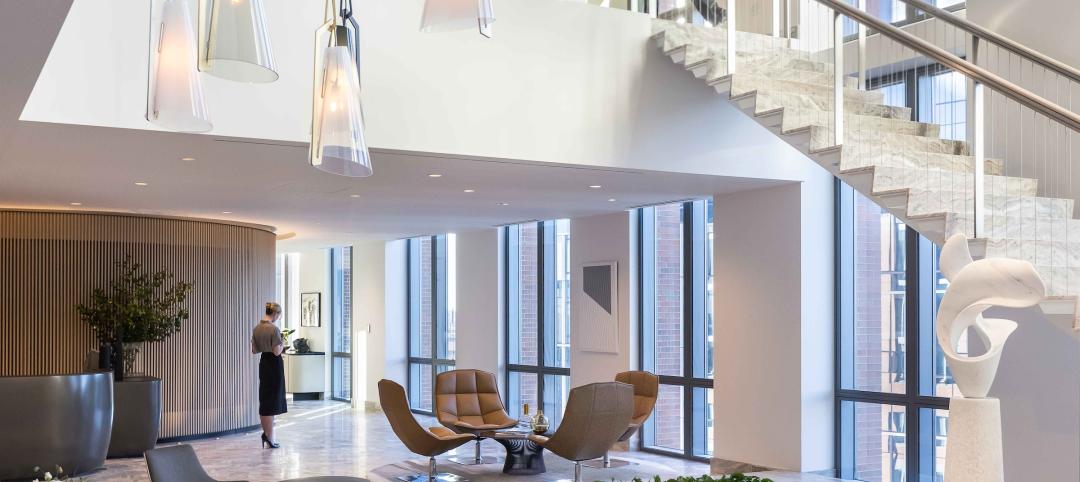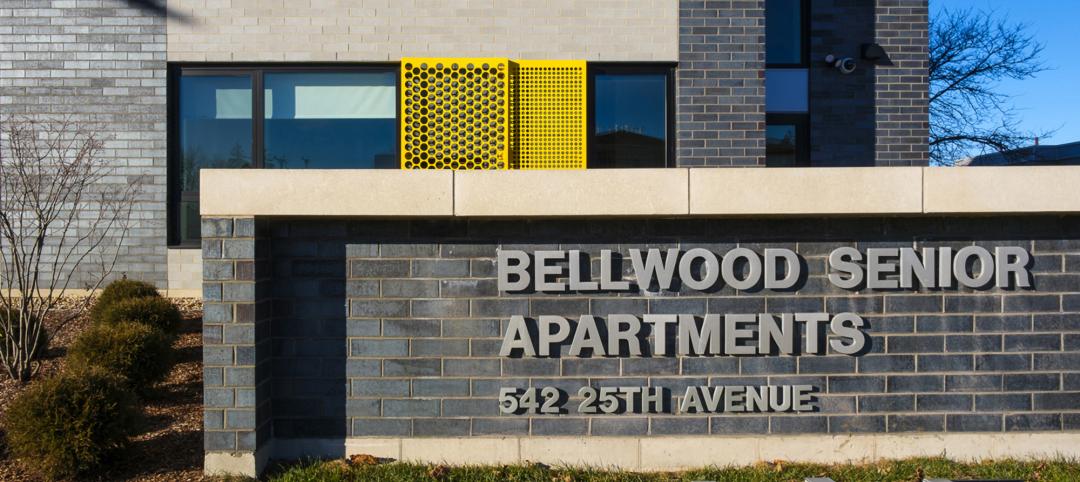International architecture firm Kohn Pedersen Fox Associates (KPF) presented its design for Block H of the Yongsan International Business District (YIBD) in Seoul. The goal of YIBD is to create a new symbol for the 21st Century city; a new urban center in Seoul for international business, living, entertainment, and shopping.
Scheduled for completion in 2016, Block H consists of a luxury 5-Star hotel and high-end serviced residential building containing 167,225 square meters of space. The 385-meter-tall tower sits on a 14,600-square-meter parcel of land on the northeastern border of the YIBD, achieving an FAR of 11.4%. KPF’s building is situated in a way that seeks to mediate the extreme height (665m) of the landmark office tower to the northwest, and transition this height to the lower scale of the residential blocks beyond. KPF sought to intensify the social aspect of the street through a distinct urban landscape and diverse program at the lower levels of the building.
KPF’s tower contains casino, retail, and spa functions in the basement, and the firm proposed a podium building to accommodate a large banquet hall and other amenities for the hotel. The desire, however, is not to create a composition of tower and podium, but rather to create a tower that emerges or grows out of the podium like the organic growth of a crystal. The tower and podium are treated as one singular form, with a language of terraces and set-back forms that grow upwards and outwards towards light and views. +
Related Stories
Airports | Jan 30, 2024
Rafael Viñoly Architects’ design for the new Florence, Italy, airport terminal will feature a rooftop vineyard
At Florence, Italy’s Aeroporto Amerigo Vespucci, the new international airport terminal will feature a fully operating vineyard on the facility’s rooftop. Designed by Rafael Viñoly Architects, the terminal is expected to see over 5.9 million passengers annually. Renderings for the project have recently been released.
Giants 400 | Jan 29, 2024
Top 160 Workplace Interior Architecture Firms for 2023
Gensler, Interior Architects, HOK, SmithGroup, and Perkins&Will top BD+C's ranking of the nation's largest workplace interior and interior fitout architecture and architecture engineering (AE) firms for 2023, as reported in the 2023 Giants 400 Report.
Mixed-Use | Jan 29, 2024
12 U.S. markets where entertainment districts are under consideration or construction
The Pomp, a 223-acre district located 10 miles north of Fort Lauderdale, Fla., and The Armory, a 225,000-sf dining and entertainment venue on six acres in St Louis, are among the top entertainment districts in the works across the U.S.
Laboratories | Jan 25, 2024
Tactical issues for renovating university research buildings
Matthew Plecity, AIA, ASLA, Principal, GBBN, highlights the connection between the built environment and laboratory research, and weighs the benefits of renovation vs. new construction.
K-12 Schools | Jan 25, 2024
Video: Research-based design for K-12 schools
Two experts from national architecture firm PBK discuss how behavioral research is benefiting the design of K-12 schools in Texas, Florida, and other states. Dan Boggio, AIA, LEED AP, NCARB, Founder & Executive Chair, PBK, and Melissa Turnbaugh, AIA, NCARB, Partner & National Education & Innovation Leader, PBK, speak with Robert Cassidy, Executive Editor, Building Design+Construction.
Women in Design+Construction | Jan 25, 2024
40 Under 40 Class of 2023 winner Kimberly Dowdell inaugurated as AIA 2024 President
The American Institute of Architects (AIA) has announced the inauguration of Kimberly Dowdell, AIA, NOMAC, NCARB, LEED AP BD+C, Principal and Director of Strategic Relationships at HOK and BD+C 40 Under 40 superstar, as its 100th president.
Senior Living Design | Jan 24, 2024
Former Walgreens becomes affordable senior living community
Evergreen Real Estate Group has announced the completion of Bellwood Senior Apartments. The 80-unit senior living community at 542 25th Ave. in Bellwood, Ill., provides independent living options for low-income seniors.
AEC Tech | Jan 24, 2024
4 ways AEC firms can benefit from digital transformation
While going digital might seem like a playground solely for industry giants, the truth is that any company can benefit from the power of technology.
Giants 400 | Jan 23, 2024
Top 60 Parking Structure Architecture Firms for 2023
Choate Parking Consultants, Page Southerland Page, Gensler, AO, and Elkus Manfredi Architects top BD+C's ranking of the nation's largest parking structure architecture and architecture engineering (AE) firms for 2023, as reported in the 2023 Giants 400 Report.
Industry Research | Jan 23, 2024
Leading economists forecast 4% growth in construction spending for nonresidential buildings in 2024
Spending on nonresidential buildings will see a modest 4% increase in 2024, after increasing by more than 20% last year according to The American Institute of Architects’ latest Consensus Construction Forecast. The pace will slow to just over 1% growth in 2025, a marked difference from the strong performance in 2023.

















