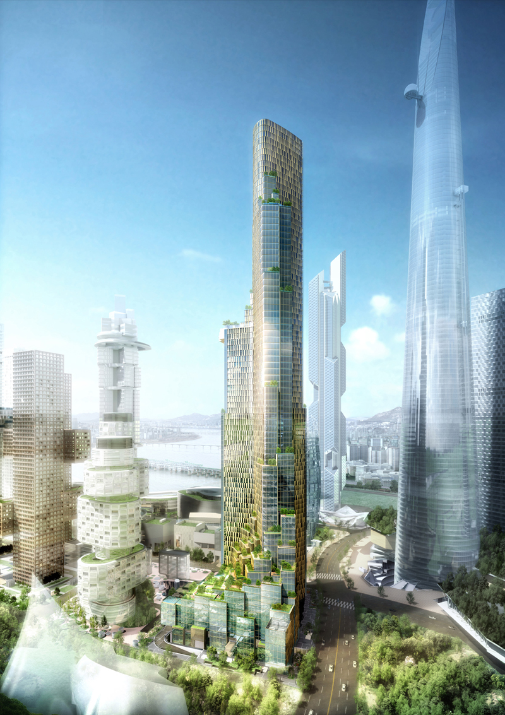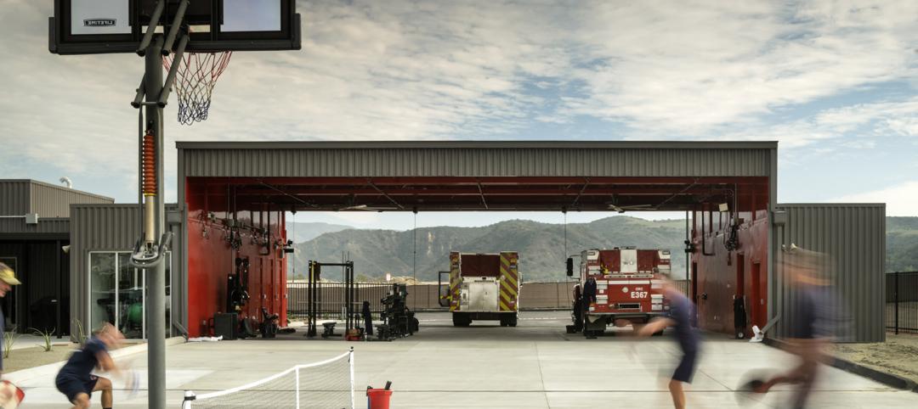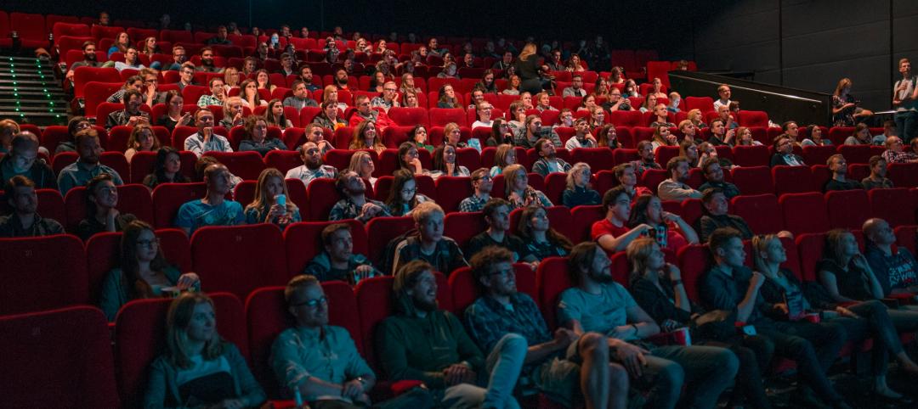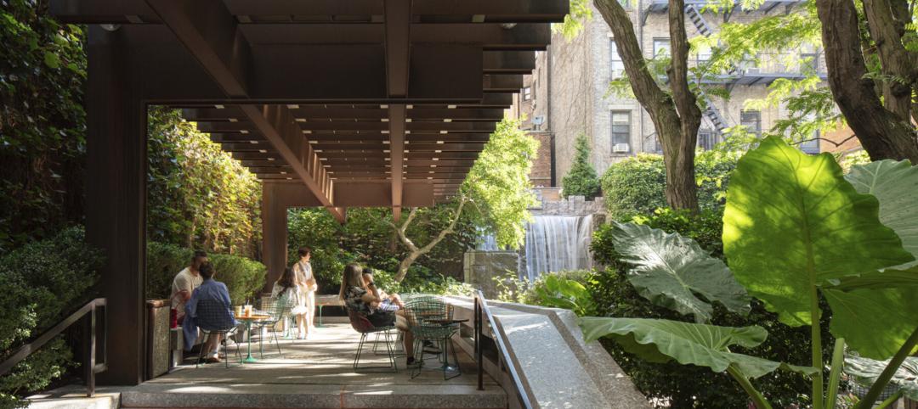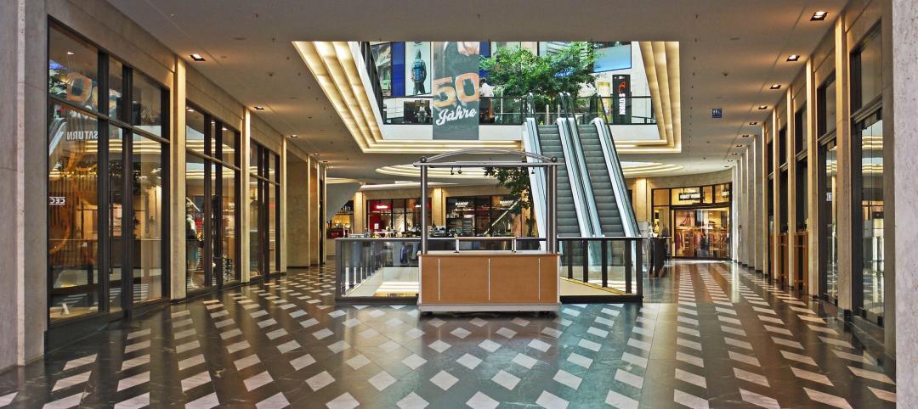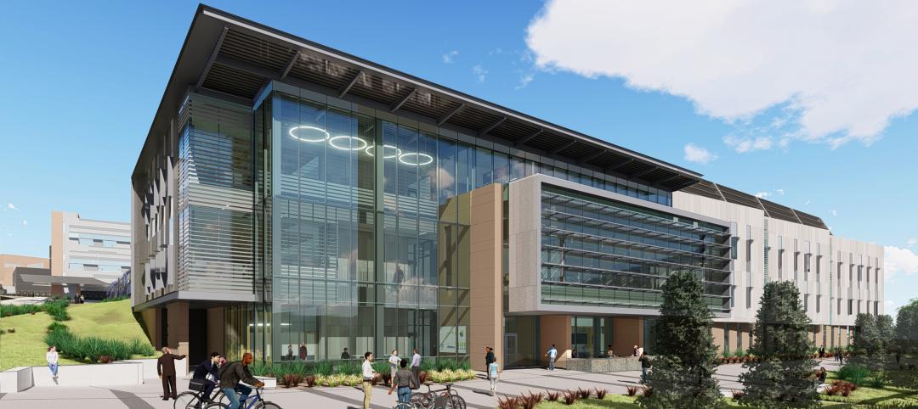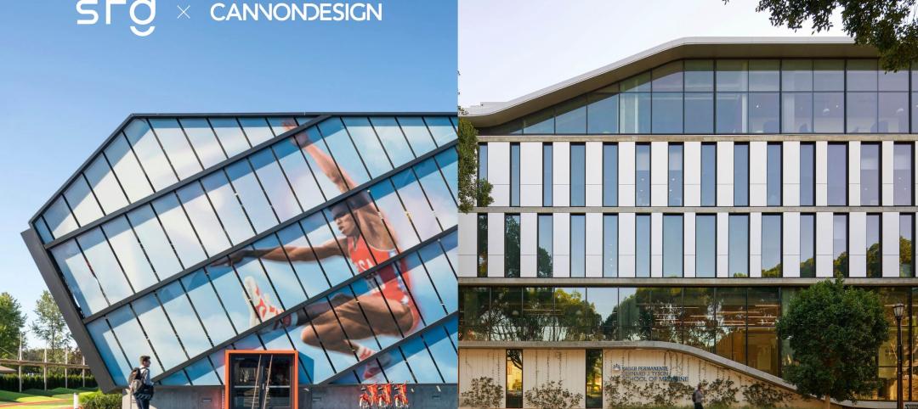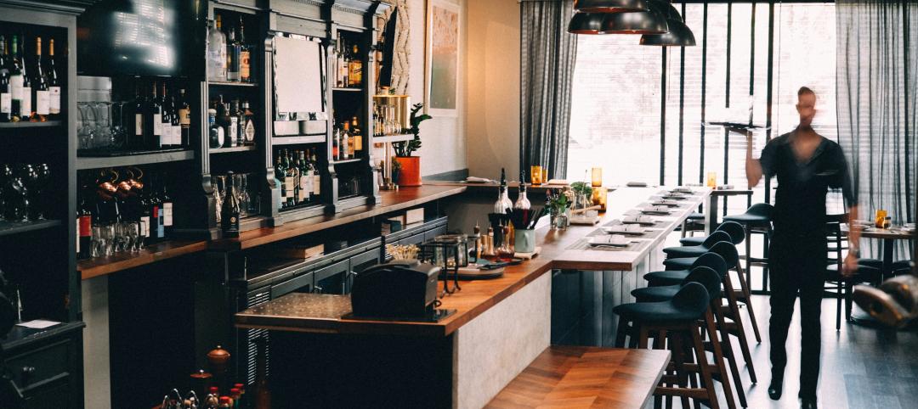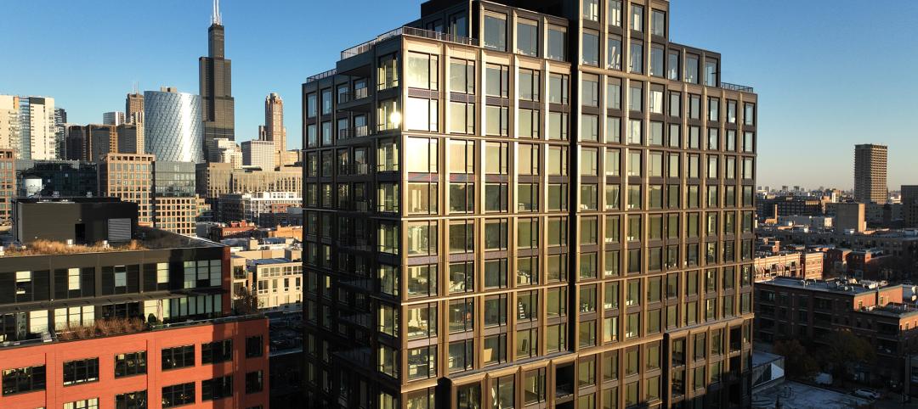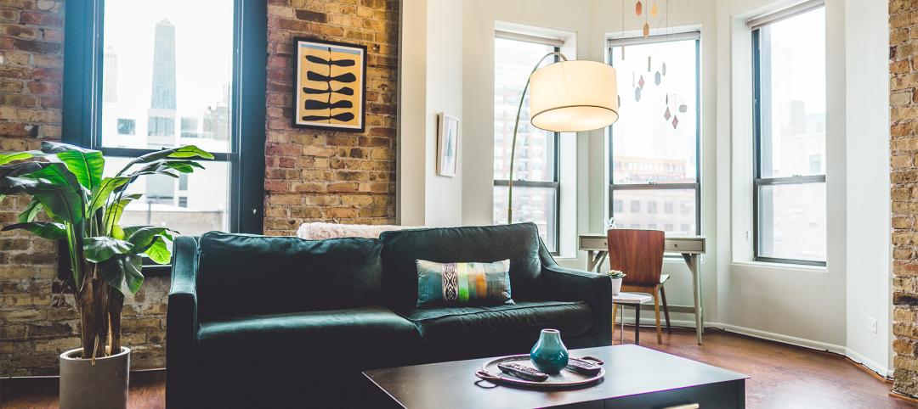International architecture firm Kohn Pedersen Fox Associates (KPF) presented its design for Block H of the Yongsan International Business District (YIBD) in Seoul. The goal of YIBD is to create a new symbol for the 21st Century city; a new urban center in Seoul for international business, living, entertainment, and shopping.
Scheduled for completion in 2016, Block H consists of a luxury 5-Star hotel and high-end serviced residential building containing 167,225 square meters of space. The 385-meter-tall tower sits on a 14,600-square-meter parcel of land on the northeastern border of the YIBD, achieving an FAR of 11.4%. KPF’s building is situated in a way that seeks to mediate the extreme height (665m) of the landmark office tower to the northwest, and transition this height to the lower scale of the residential blocks beyond. KPF sought to intensify the social aspect of the street through a distinct urban landscape and diverse program at the lower levels of the building.
KPF’s tower contains casino, retail, and spa functions in the basement, and the firm proposed a podium building to accommodate a large banquet hall and other amenities for the hotel. The desire, however, is not to create a composition of tower and podium, but rather to create a tower that emerges or grows out of the podium like the organic growth of a crystal. The tower and podium are treated as one singular form, with a language of terraces and set-back forms that grow upwards and outwards towards light and views. +
Related Stories
Modular Building | Feb 6, 2024
Modular fire station allows for possible future reconfigurations
A fire station in Southern California leveraged prefab, modular construction for faster completion and future reconfiguration.
Giants 400 | Feb 5, 2024
Top 30 Entertainment Center, Cineplex, and Theme Park Architecture Firms for 2023
Gensler, JLL, Nelson Worldwide, AO, and Stantec top BD+C's ranking of the nation's largest entertainment center, cineplex, and theme park architecture and architecture engineering (AE) firms for 2023, as reported in the 2023 Giants 400 Report.
Urban Planning | Feb 5, 2024
Lessons learned from 70 years of building cities
As Sasaki looks back on 70 years of practice, we’re also looking to the future of cities. While we can’t predict what will be, we do know the needs of cities are as diverse as their scale, climate, economy, governance, and culture.
Giants 400 | Feb 5, 2024
Top 90 Shopping Mall, Big Box Store, and Strip Center Architecture Firms for 2023
Gensler, Arcadis North America, Core States Group, WD Partners, and MBH Architects top BD+C's ranking of the nation's largest shopping mall, big box store, and strip center architecture and architecture engineering (AE) firms for 2023, as reported in the 2023 Giants 400 Report.
Laboratories | Feb 5, 2024
DOE selects design-build team for laboratory focused on clean energy innovation
JE Dunn Construction and SmithGroup will construct the 127,000-sf Energy Materials and Processing at Scale (EMAPS) clean energy laboratory in Colorado to create a direct path from lab-scale innovations to pilot-scale production.
Architects | Feb 2, 2024
SRG Partnership joins CannonDesign to form 1,300-person design giant across 18 offices
SRG Partnership, a dynamic architecture, interiors and planning firm with studios in Portland, Oregon, and Seattle, Washington, has joined CannonDesign. This merger represents not only a fusion of businesses but a powerhouse union of two firms committed to making a profound difference through design.
Giants 400 | Feb 1, 2024
Top 90 Restaurant Architecture Firms for 2023
Chipman Design Architecture, WD Partners, Greenberg Farrow, GPD Group, and Core States Group top BD+C's ranking of the nation's largest restaurant architecture and architecture engineering (AE) firms for 2023, as reported in the 2023 Giants 400 Report.
Standards | Feb 1, 2024
Prioritizing water quality with the WELL Building Standard
In this edition of Building WELLness, DC WELL Accredited Professionals Hannah Arthur and Alex Kircher highlight an important item of the WELL Building Standard: water.
Luxury Residential | Feb 1, 2024
Luxury 16-story condominium building opens in Chicago
The Chicago office of architecture firm Lamar Johnson Collaborative (LJC) yesterday announced the completion of Embry, a 58-unit luxury condominium building at 21 N. May St. in Chicago’s West Loop.
Industry Research | Jan 31, 2024
ASID identifies 11 design trends coming in 2024
The Trends Outlook Report by the American Society of Interior Designers (ASID) is the first of a three-part outlook series on interior design. This design trends report demonstrates the importance of connection and authenticity.


