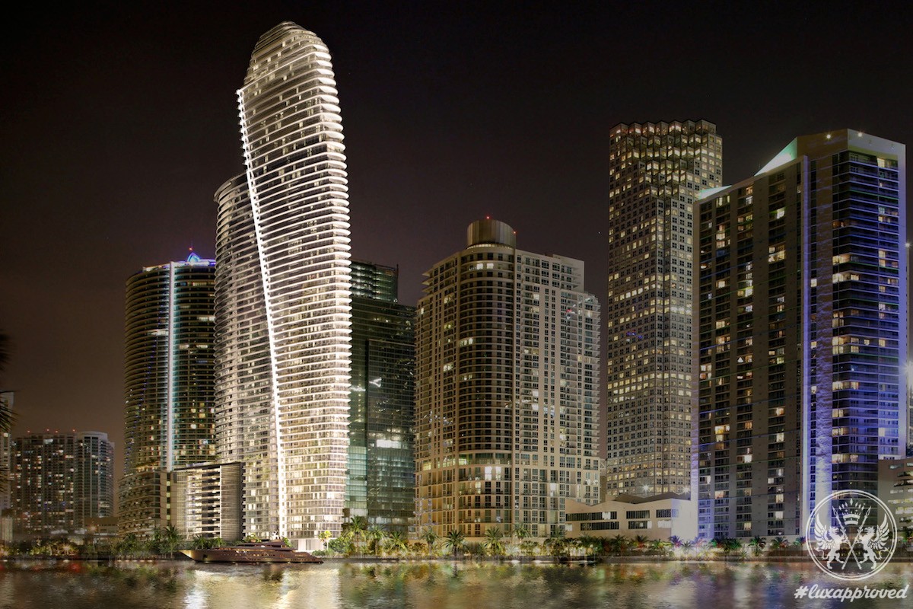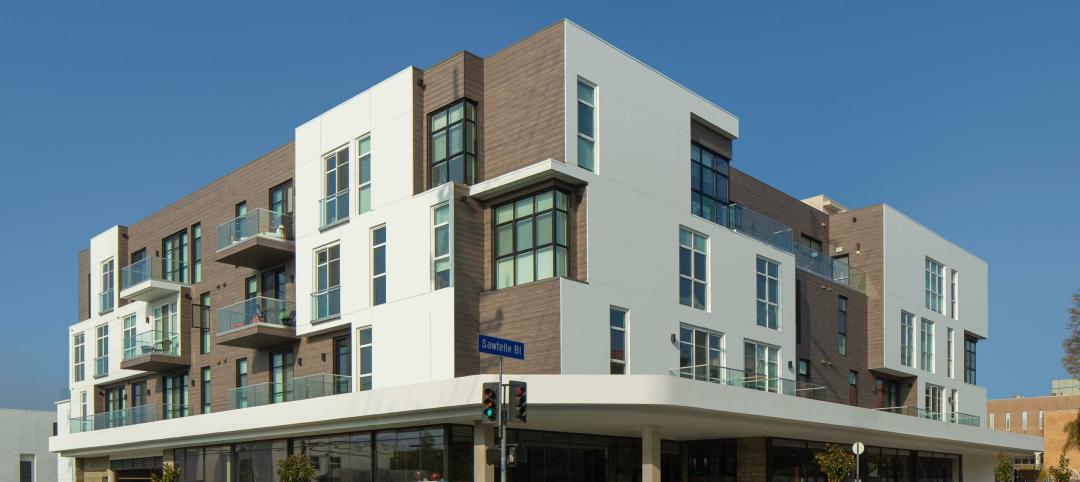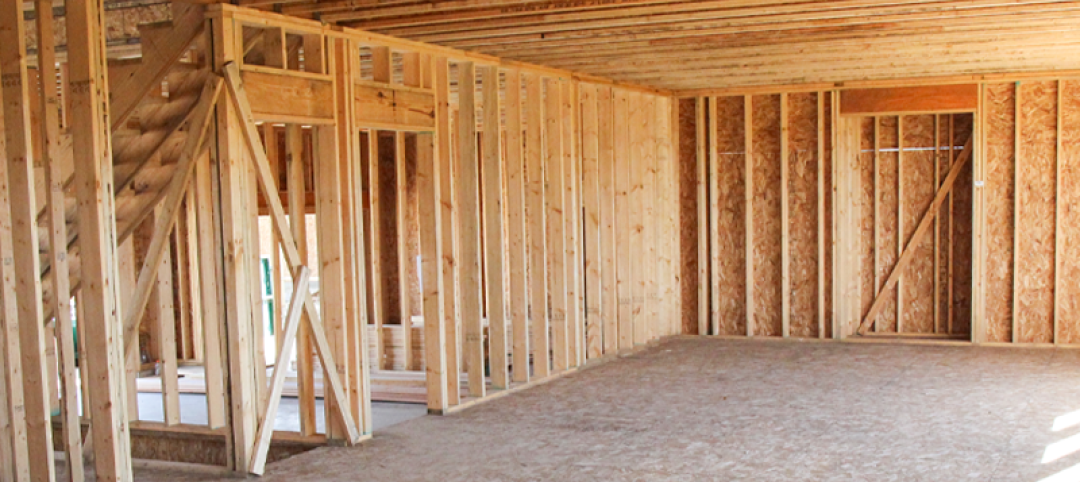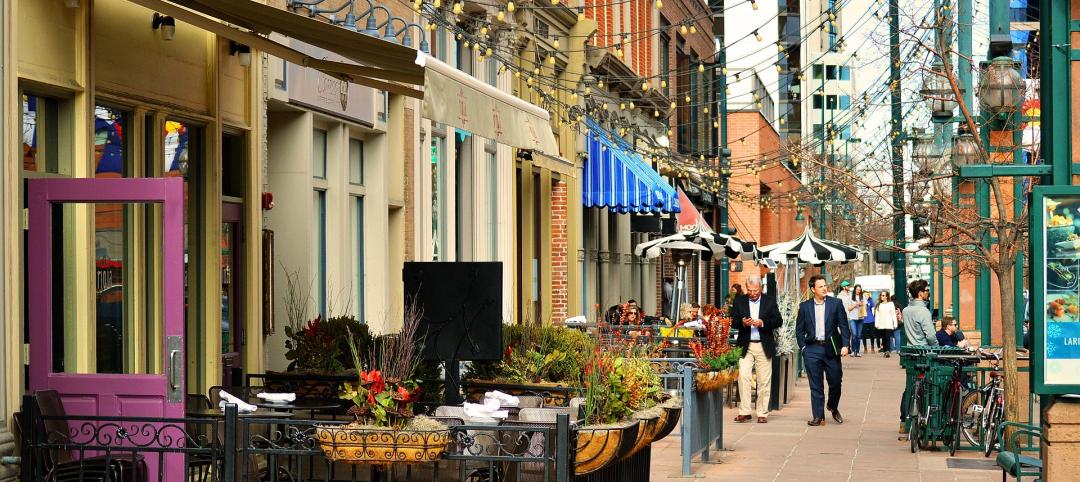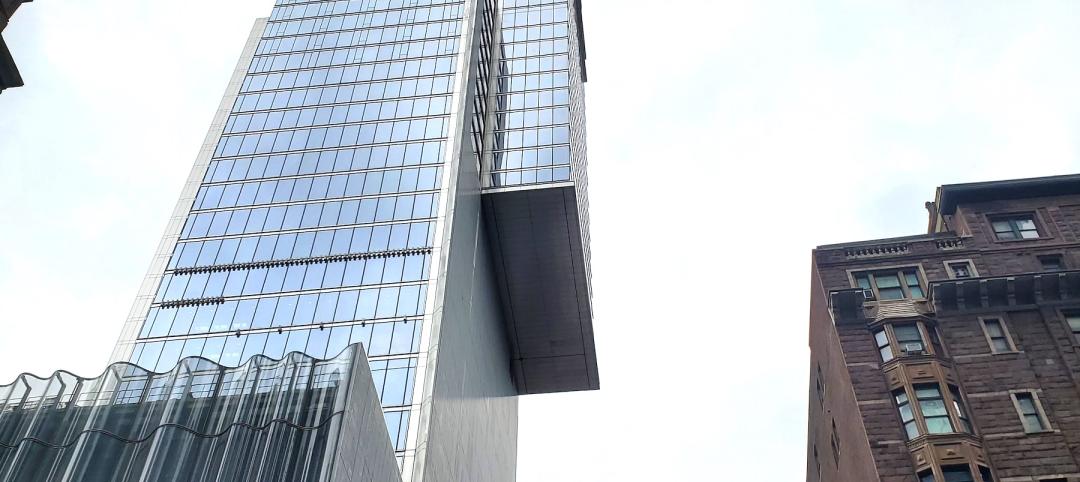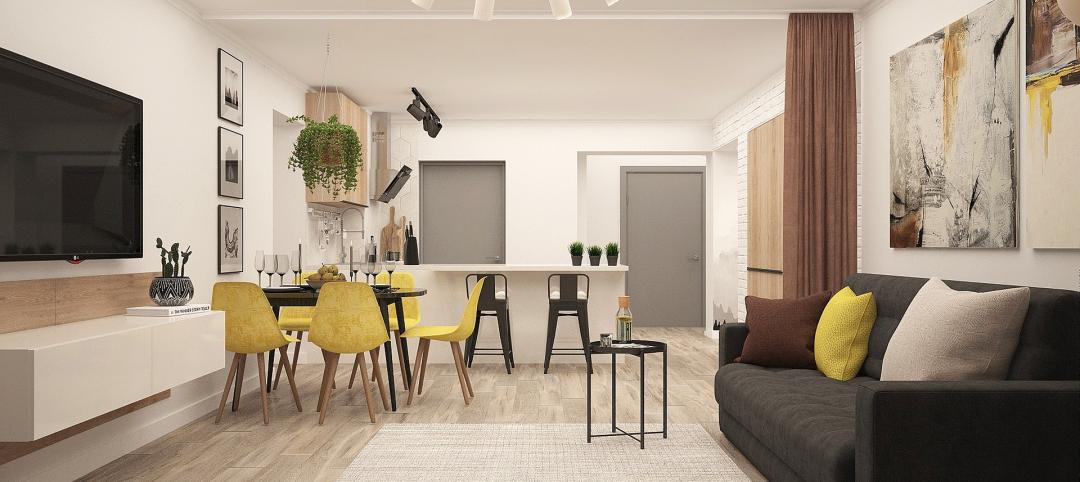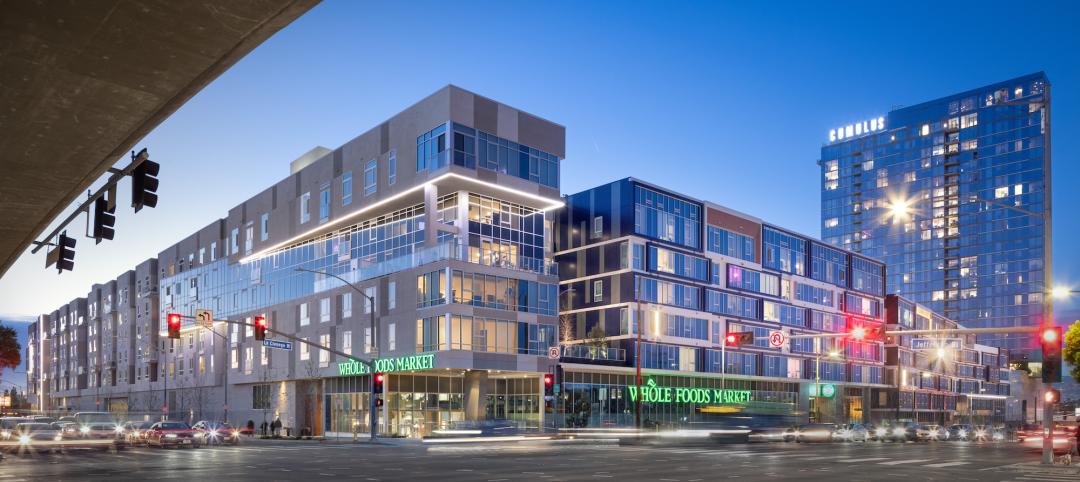In March, we wrote about the grand opening of Porsche Design Tower in Miami, with its “Dezervator” car elevator and ultra-luxury amenities. The $550 million tower is Porsche Design’s first residential project.
British sports car maker Aston Martin is following in Porsche’s footsteps, with the 391-unit Aston Martin Residences in downtown Miami, on track for completion in 2021. It broke ground in October.
Aston Martin is partnering with G&G Business Developments to develop the 66-story luxury condominium tower, which will offer a range of unit types: one-, two-, three-, and four-bedroom condos starting at $700,000, to penthouse units with private pools and terraces topping out at $50 million. All units will offer panoramic views of Biscayne Bay and the Atlantic Ocean.
The curvilinear glass-and-steel tower, designed by Revuelta Architecture and Bodas Miani Anger, is being built on one of the last parcels of developable land on the downtown Miami waterfront. Its sail shape is meant to reflect the marina setting. Residents will have direct access to the waterfront via an exclusive yacht marina.
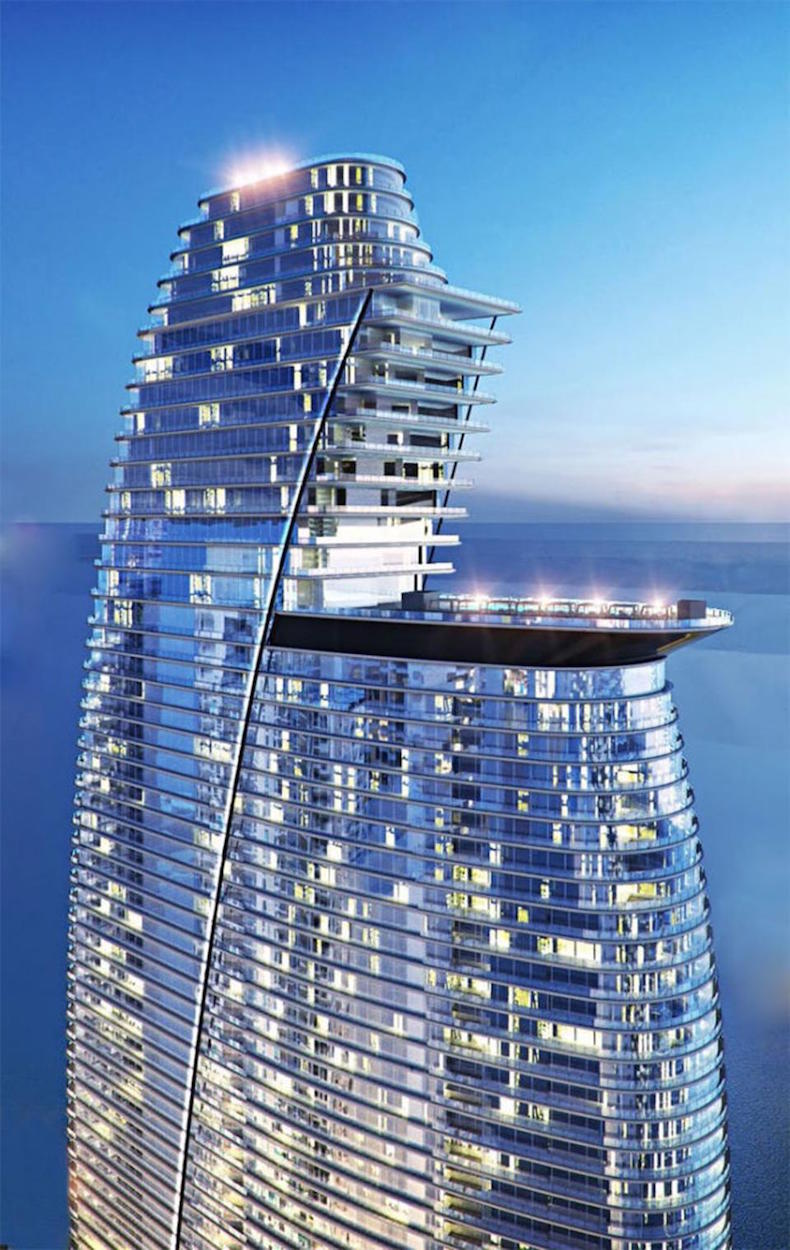
Aston Martin is designing the interior and amenity spaces throughout the development. They include signature carbon-fiber reception desks that will adorn each of the tower’s two private lobbies, and doors with bespoke artisan Aston Martin handles, number plinths, and kestrel tan leather door tabs.
The development includes 42,275 sf of sky amenities spanning four full levels between the building’s 52nd and 55th floors. Amenities will include a double-level fitness center overlooking the ocean, spinning studio, boxing gym, virtual golf room, art gallery, two cinemas, full-service spa, beauty salon, and barber shop.
Coastal Construction Group is the GC.
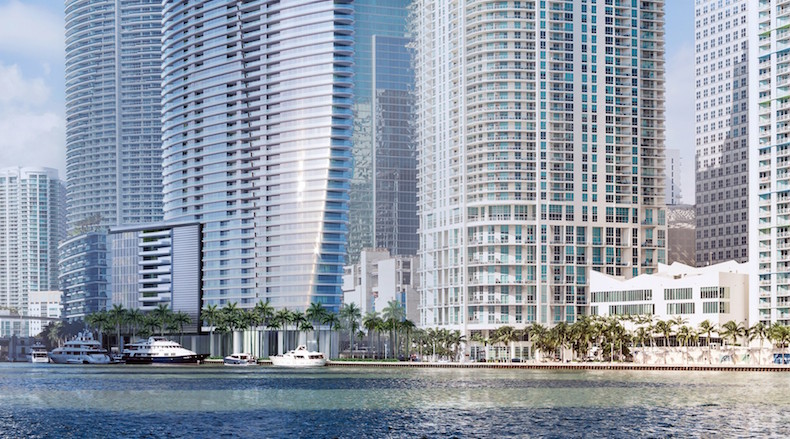
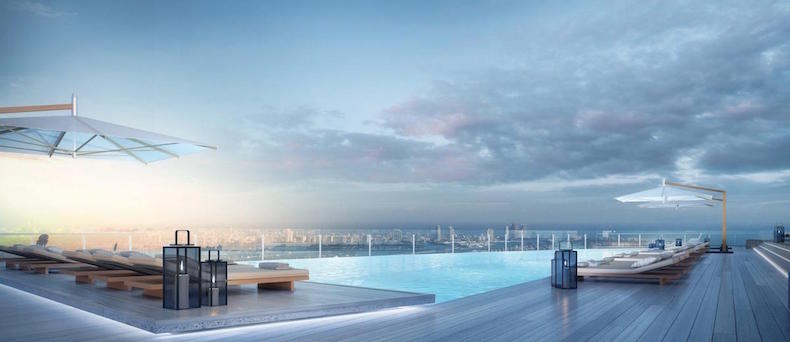
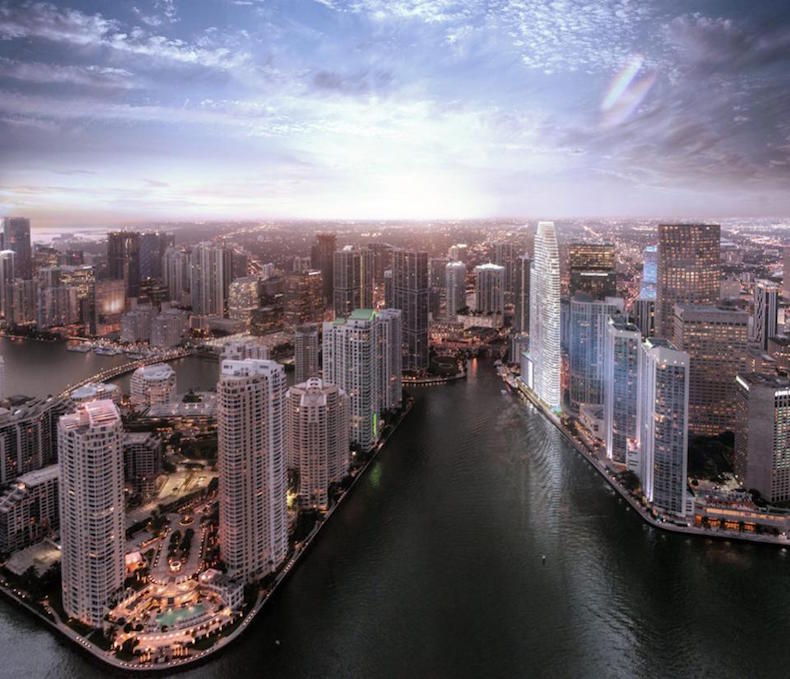
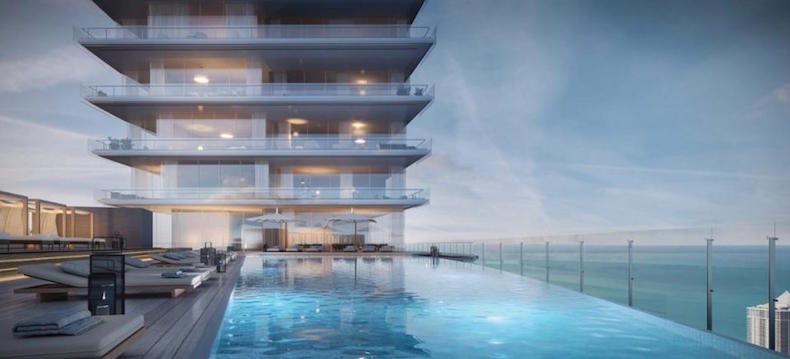
UPDATED
Aston Martin has reveiled the first renderings of Aston Martin Residences' interiors.
“In this, our first residential development, the interiors are inspired by Aston Martin, but take into consideration Miami’s tropical environment. Our design language is based on beauty and the honesty and authenticity of materials," says Aston Martin Chief Creative Officer Marek Reichman in a release. "It’s simple and pure and it has an elegance attached to beautiful proportions. We are incorporating Aston Martin’s DNA through subtle details and fine craftsmanship, with an emphasis on comfort. This building is for people who appreciate the finest quality and craftsmanship, who love the feeling of something that is timeless.”
You can view renderings of the interiors below. All renderings courtesy of G&G Business Developments/Aston Martin.
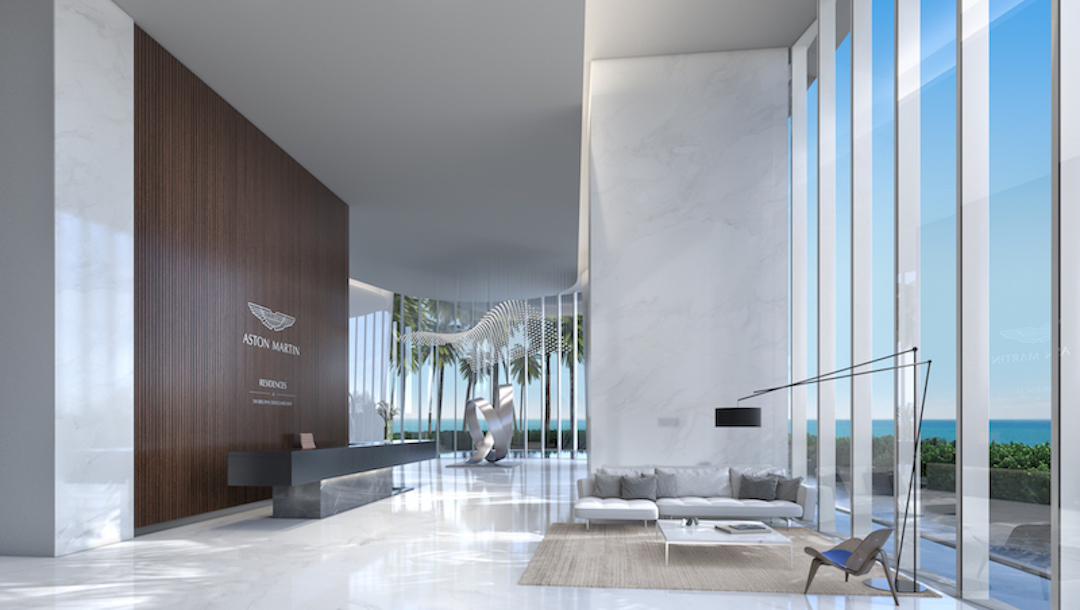 Lobby.
Lobby.
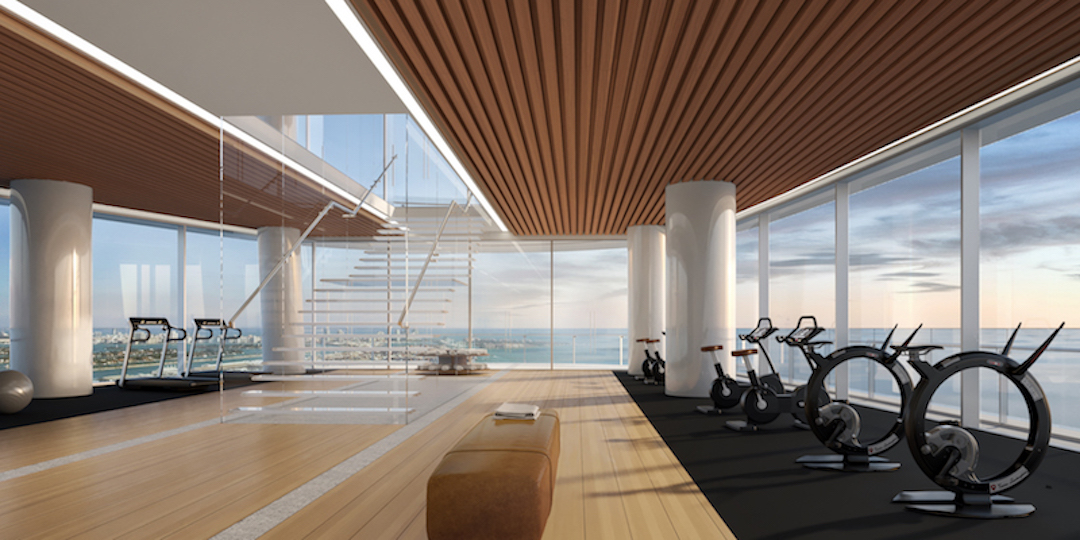 Fitness Center.
Fitness Center.
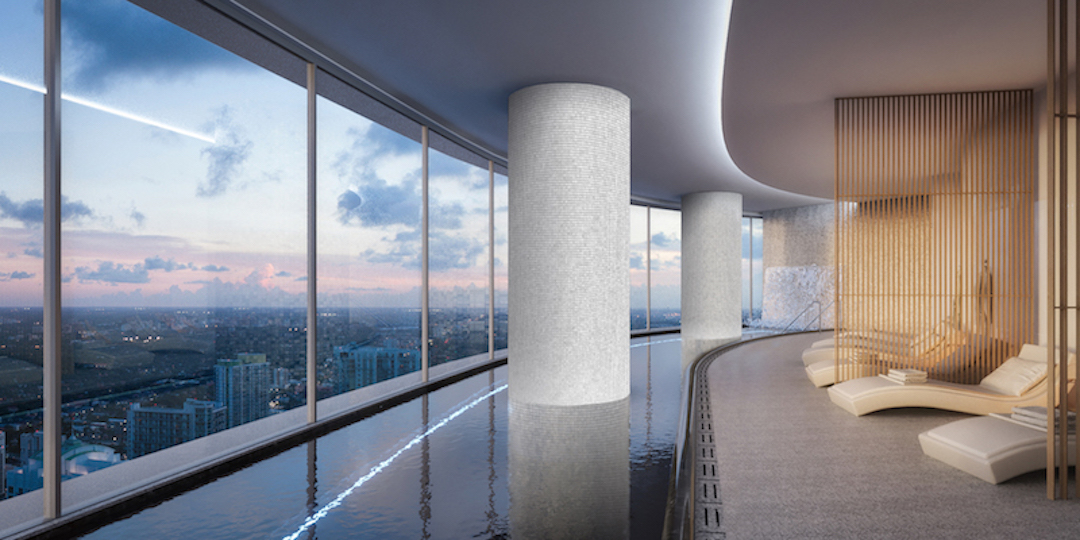 Indoor panoramic pool.
Indoor panoramic pool.
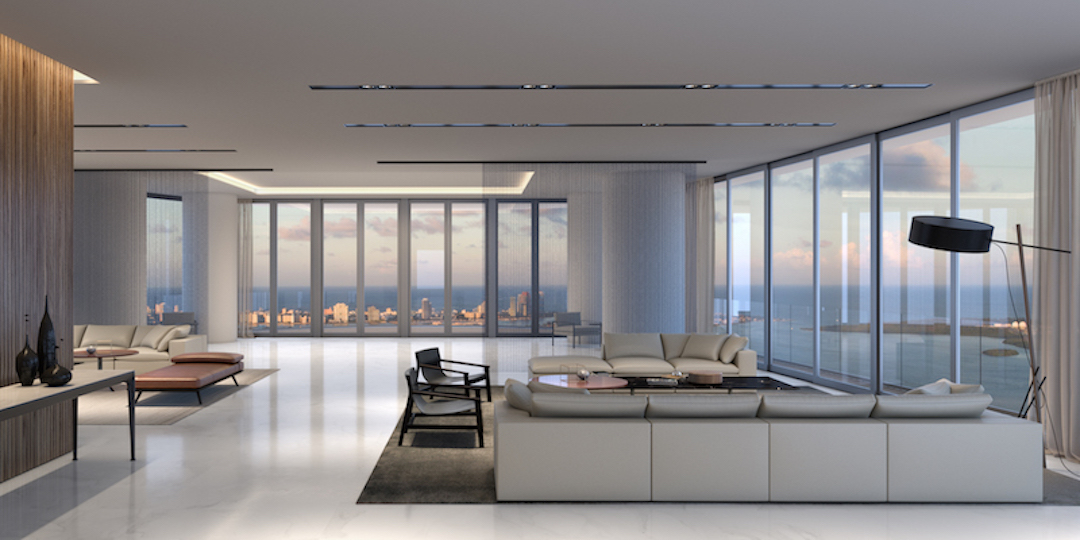 Salon Lounge.
Salon Lounge.
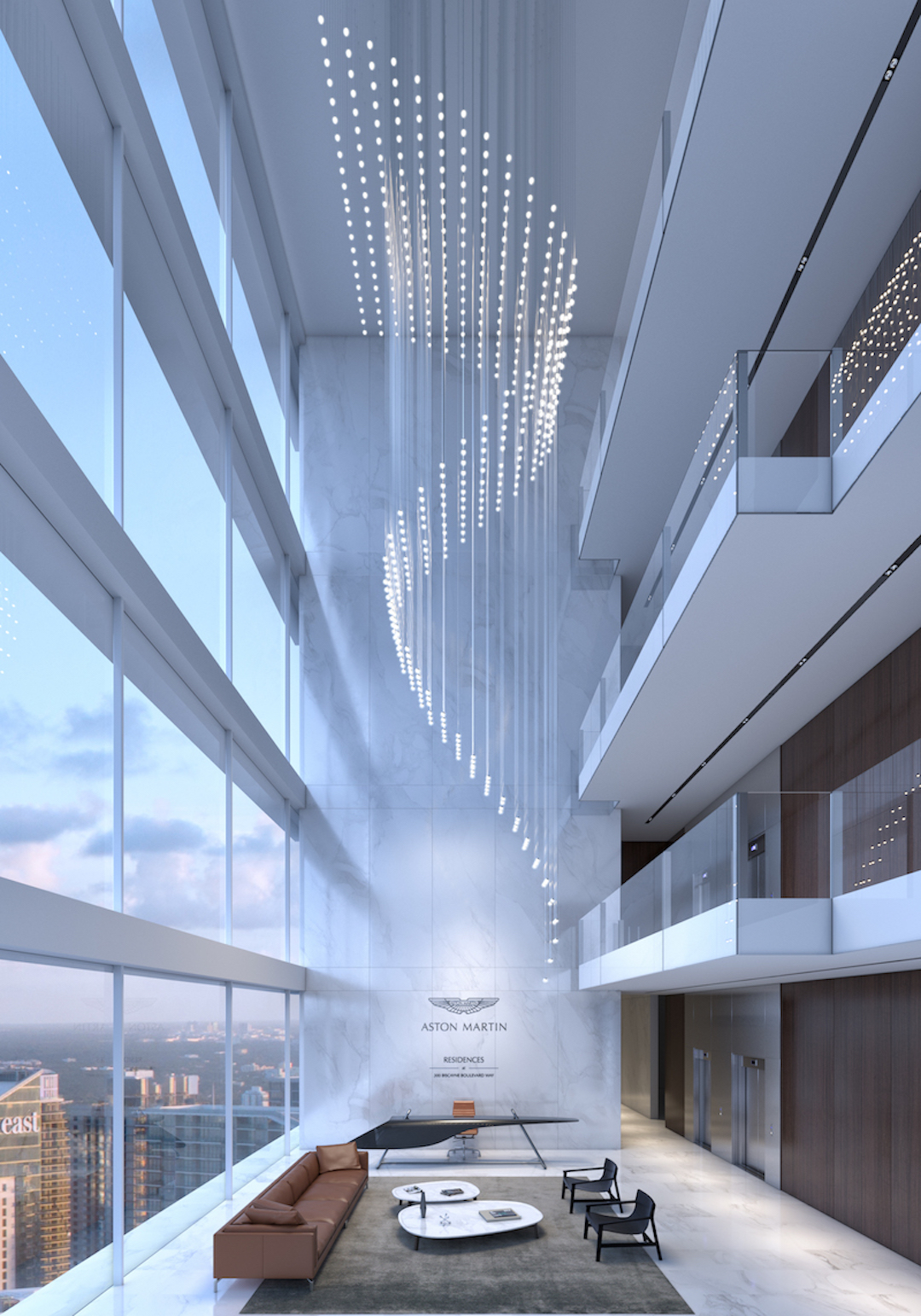 Sky Lobby Reception.
Sky Lobby Reception.
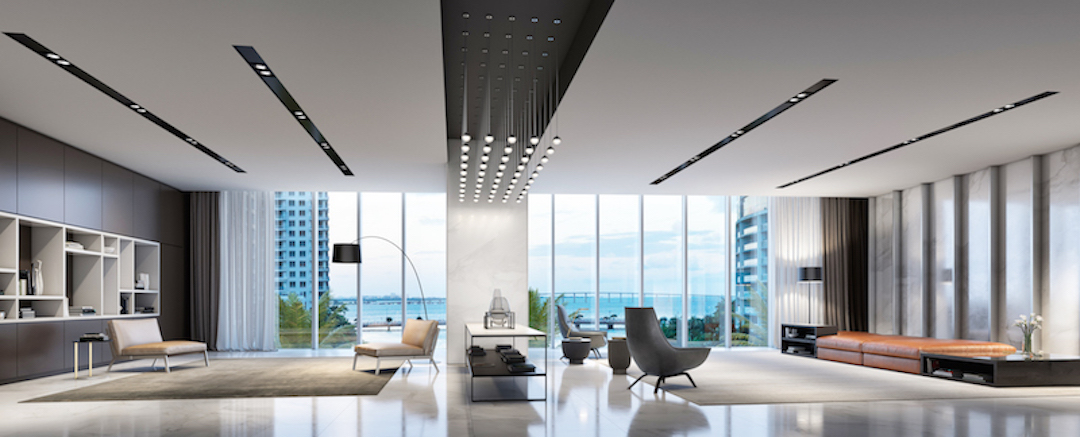 Upper West Lobby.
Upper West Lobby.
Related Stories
Multifamily Housing | Jul 25, 2023
San Francisco seeks proposals for adaptive reuse of underutilized downtown office buildings
The City of San Francisco released a Request For Interest to identify office building conversions that city officials could help expedite with zoning changes, regulatory measures, and financial incentives.
Sponsored | Multifamily Housing | Jul 20, 2023
Fire-Rated Systems in Light-Frame Wood Construction
Find guidance on designing and building some of the most cost-effective, code-compliant fire-rated construction systems.
Multifamily Housing | Jul 13, 2023
Walkable neighborhoods encourage stronger sense of community
Adults who live in walkable neighborhoods are more likely to interact with their neighbors and have a stronger sense of community than people who live in car-dependent communities, according to a report by the Herbert Wertheim School of Public Health and Human Longevity Science at University of California San Diego.
Affordable Housing | Jul 12, 2023
Navigating homelessness with modular building solutions
San Francisco-based architect Chuck Bloszies, FAIA, SE, LEED AP, discusses his firm's designs for Navigation Centers, temporary housing for the homeless in northern California.
Sponsored | Fire and Life Safety | Jul 12, 2023
Fire safety considerations for cantilevered buildings [AIA course]
Bold cantilevered designs are prevalent today, as developers and architects strive to maximize space, views, and natural light in buildings. Cantilevered structures, however, present a host of challenges for building teams, according to José R. Rivera, PE, Associate Principal and Director of Plumbing and Fire Protection with Lilker.
Mass Timber | Jul 11, 2023
5 solutions to acoustic issues in mass timber buildings
For all its advantages, mass timber also has a less-heralded quality: its acoustic challenges. Exposed wood ceilings and floors have led to issues with excessive noise. Mass timber experts offer practical solutions to the top five acoustic issues in mass timber buildings.
Multifamily Housing | Jul 11, 2023
Converting downtown office into multifamily residential: Let’s stop and think about this
Is the office-to-residential conversion really what’s best for our downtowns from a cultural, urban, economic perspective? Or is this silver bullet really a poison pill?
Adaptive Reuse | Jul 10, 2023
California updates building code for adaptive reuse of office, retail structures for housing
The California Building Standards Commission recently voted to make it easier to convert commercial properties to residential use. The commission adopted provisions of the International Existing Building Code (IEBC) that allow developers more flexibility for adaptive reuse of retail and office structures.
Mixed-Use | Jun 29, 2023
Massive work-live-play development opens in LA's new Cumulus District
VOX at Cumulus, a 14-acre work-live-play development in Los Angeles, offers 910 housing units and 100,000 sf of retail space anchored by a Whole Foods outlet. VOX, one of the largest mixed-use communities to open in the Los Angeles area, features apartments and townhomes with more than one dozen floorplans.


