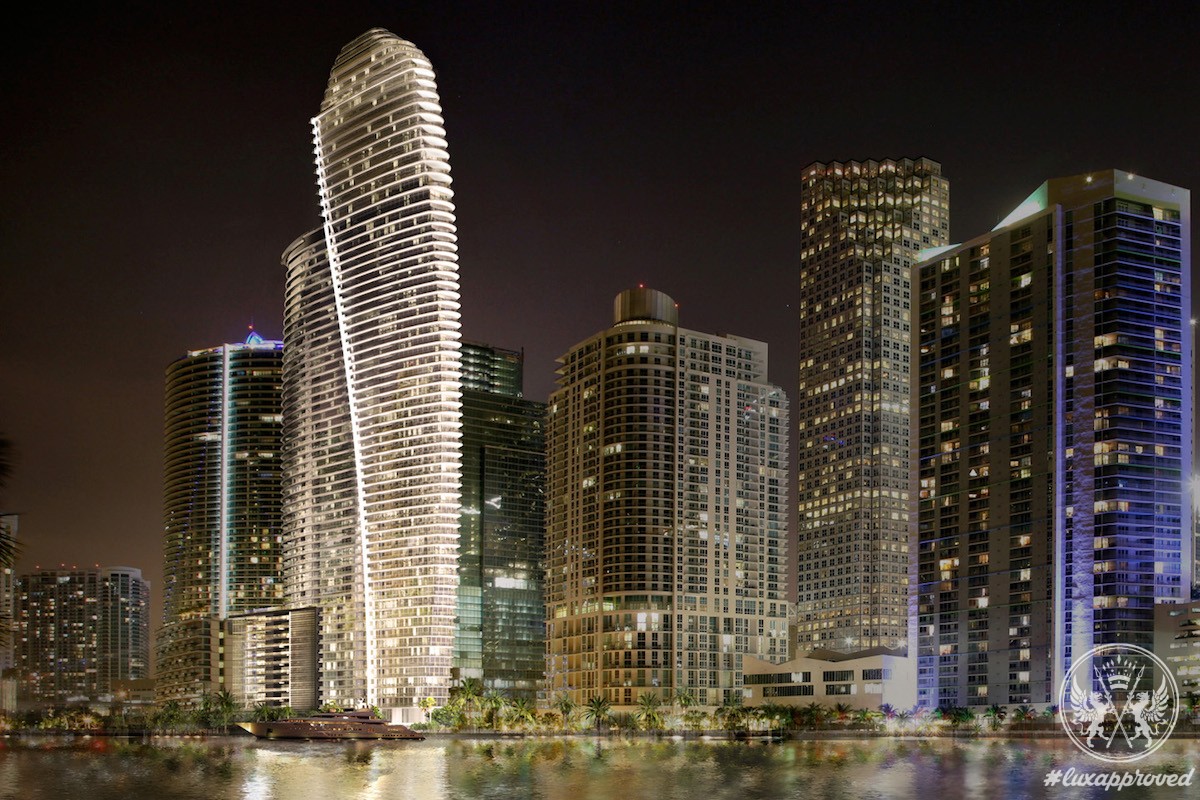In March, we wrote about the grand opening of Porsche Design Tower in Miami, with its “Dezervator” car elevator and ultra-luxury amenities. The $550 million tower is Porsche Design’s first residential project.
British sports car maker Aston Martin is following in Porsche’s footsteps, with the 391-unit Aston Martin Residences in downtown Miami, on track for completion in 2021. It broke ground in October.
Aston Martin is partnering with G&G Business Developments to develop the 66-story luxury condominium tower, which will offer a range of unit types: one-, two-, three-, and four-bedroom condos starting at $700,000, to penthouse units with private pools and terraces topping out at $50 million. All units will offer panoramic views of Biscayne Bay and the Atlantic Ocean.
The curvilinear glass-and-steel tower, designed by Revuelta Architecture and Bodas Miani Anger, is being built on one of the last parcels of developable land on the downtown Miami waterfront. Its sail shape is meant to reflect the marina setting. Residents will have direct access to the waterfront via an exclusive yacht marina.
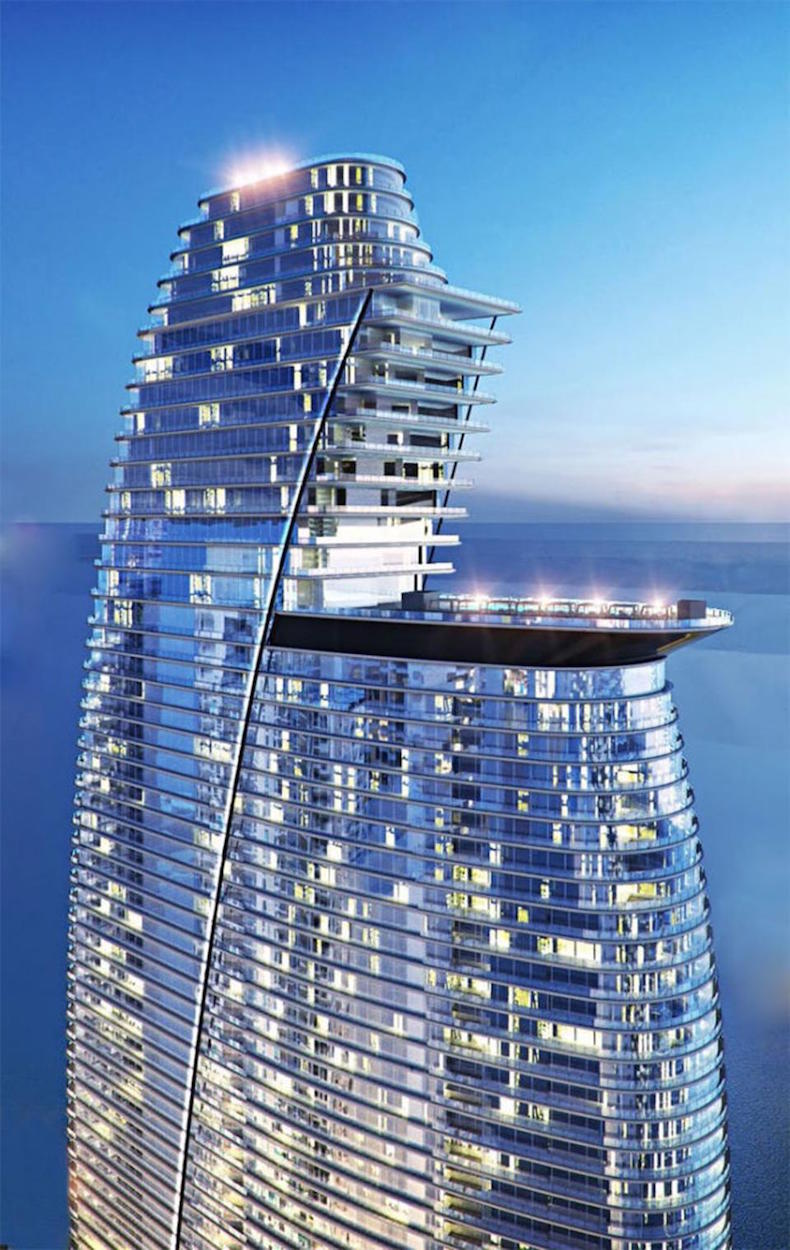
Aston Martin is designing the interior and amenity spaces throughout the development. They include signature carbon-fiber reception desks that will adorn each of the tower’s two private lobbies, and doors with bespoke artisan Aston Martin handles, number plinths, and kestrel tan leather door tabs.
The development includes 42,275 sf of sky amenities spanning four full levels between the building’s 52nd and 55th floors. Amenities will include a double-level fitness center overlooking the ocean, spinning studio, boxing gym, virtual golf room, art gallery, two cinemas, full-service spa, beauty salon, and barber shop.
Coastal Construction Group is the GC.
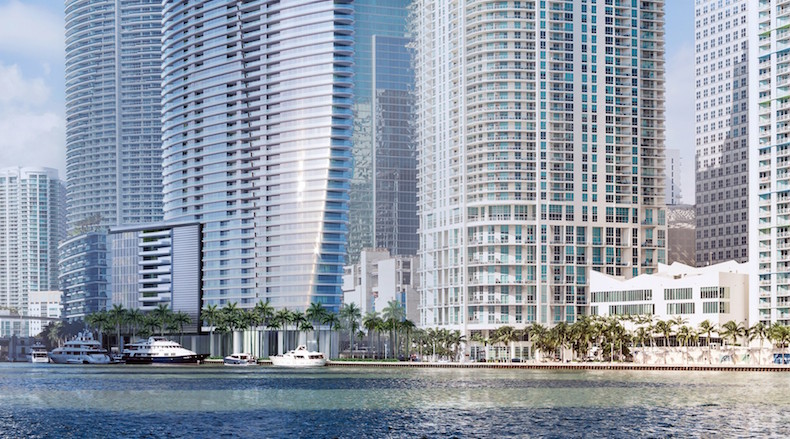

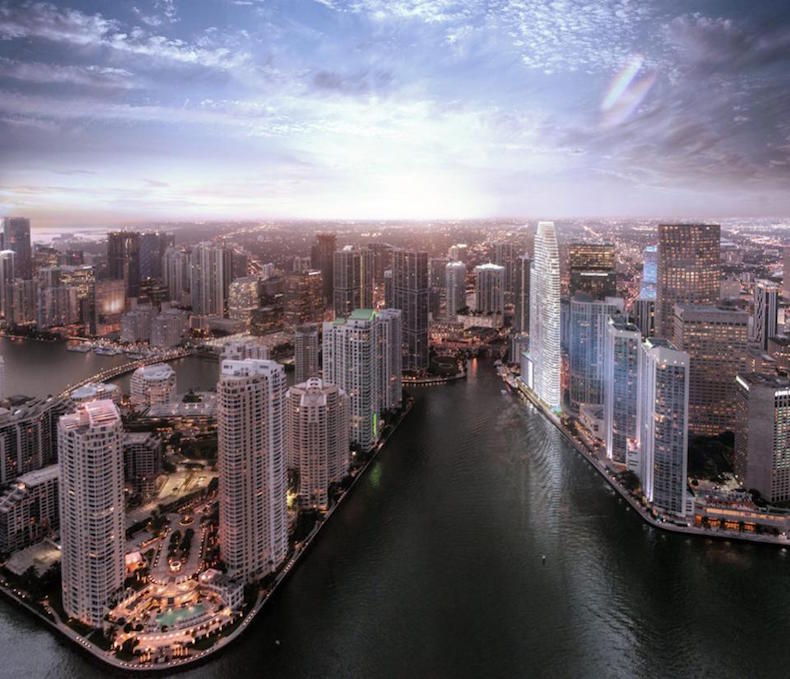
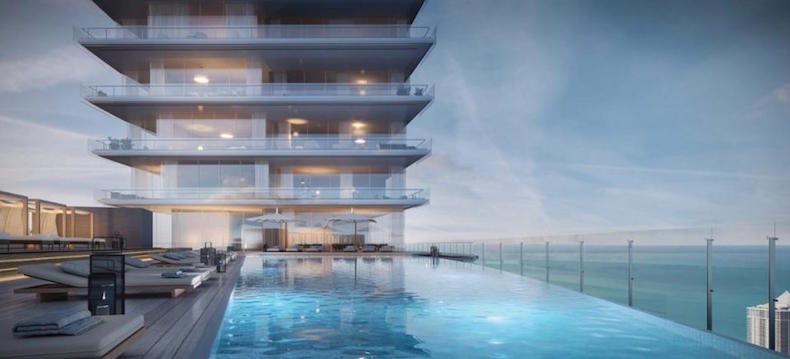
UPDATED
Aston Martin has reveiled the first renderings of Aston Martin Residences' interiors.
“In this, our first residential development, the interiors are inspired by Aston Martin, but take into consideration Miami’s tropical environment. Our design language is based on beauty and the honesty and authenticity of materials," says Aston Martin Chief Creative Officer Marek Reichman in a release. "It’s simple and pure and it has an elegance attached to beautiful proportions. We are incorporating Aston Martin’s DNA through subtle details and fine craftsmanship, with an emphasis on comfort. This building is for people who appreciate the finest quality and craftsmanship, who love the feeling of something that is timeless.”
You can view renderings of the interiors below. All renderings courtesy of G&G Business Developments/Aston Martin.
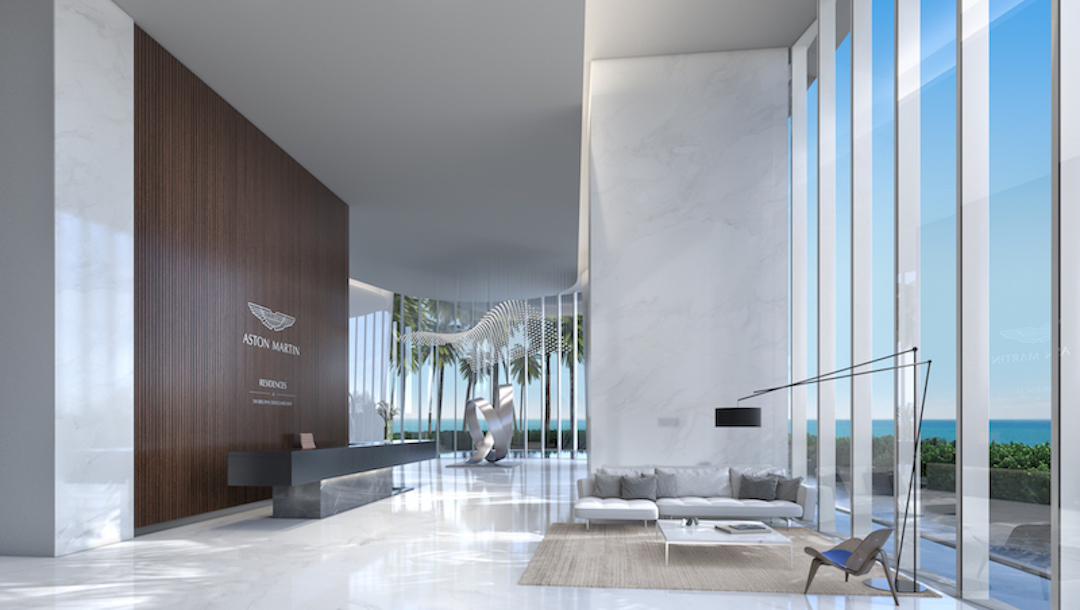 Lobby.
Lobby.
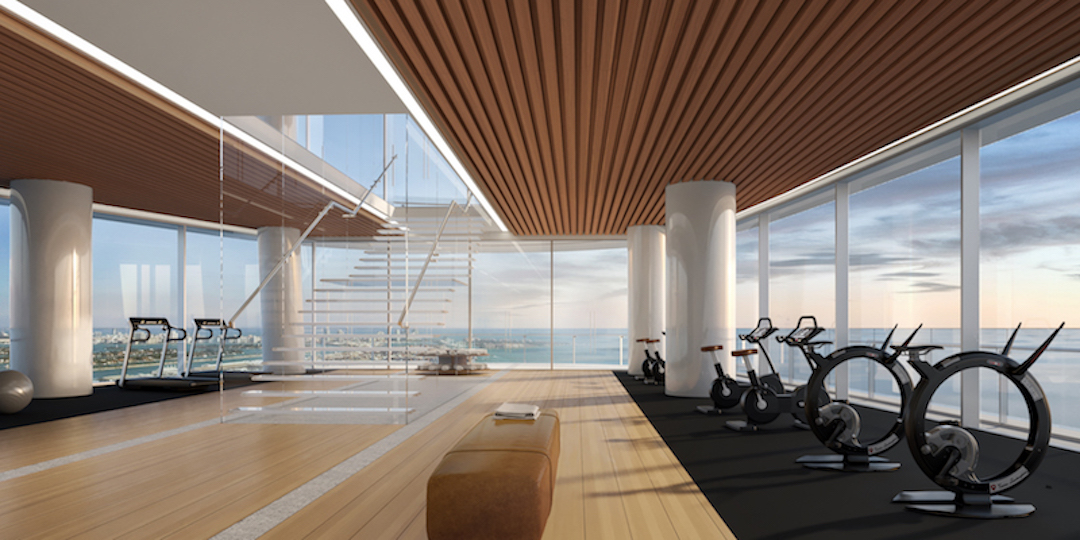 Fitness Center.
Fitness Center.
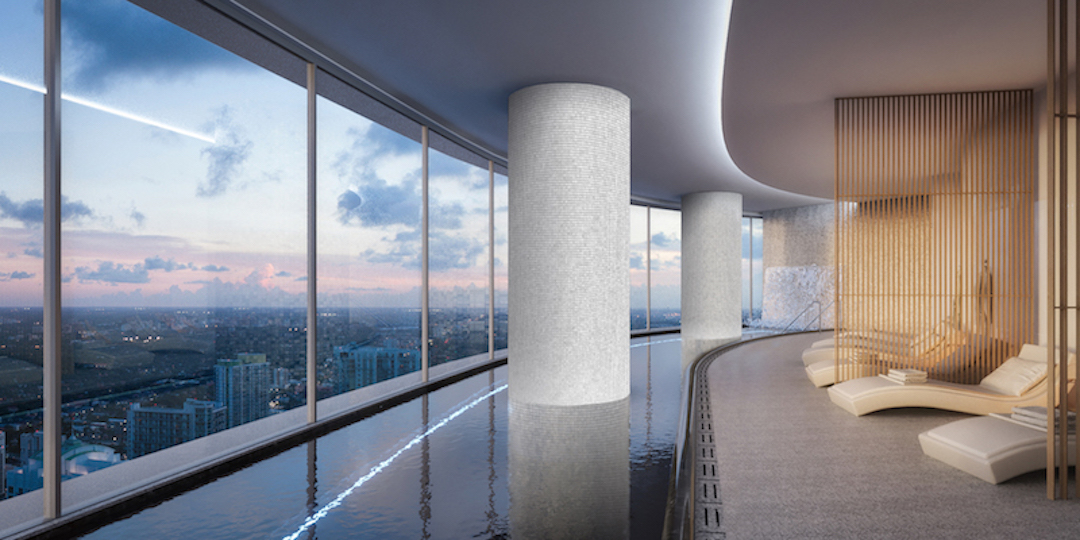 Indoor panoramic pool.
Indoor panoramic pool.
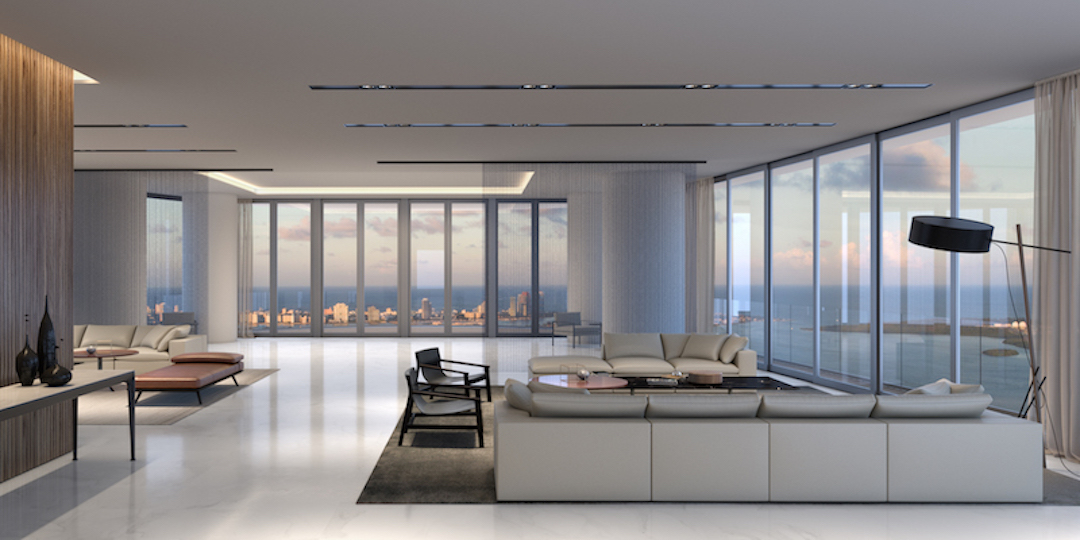 Salon Lounge.
Salon Lounge.
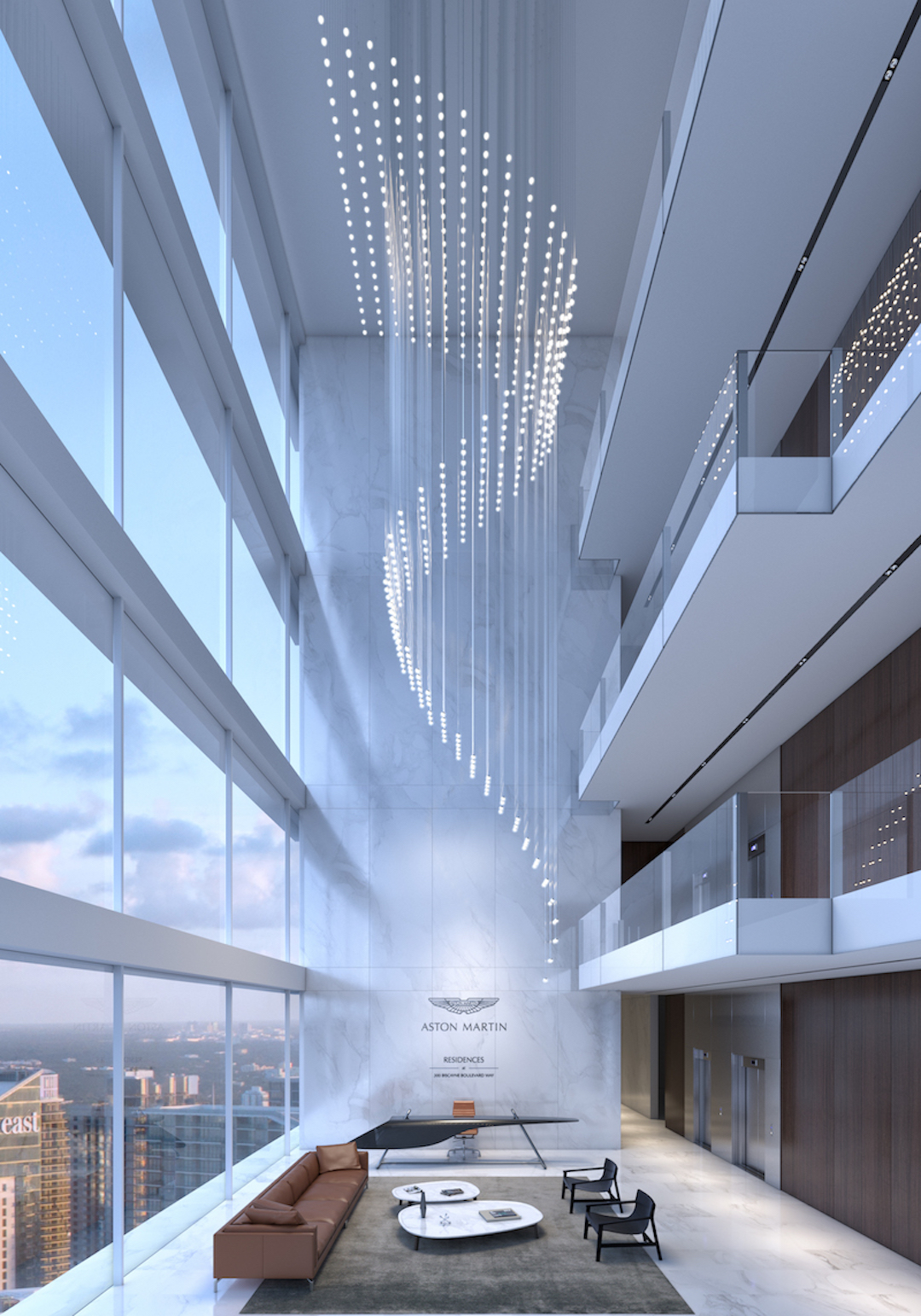 Sky Lobby Reception.
Sky Lobby Reception.
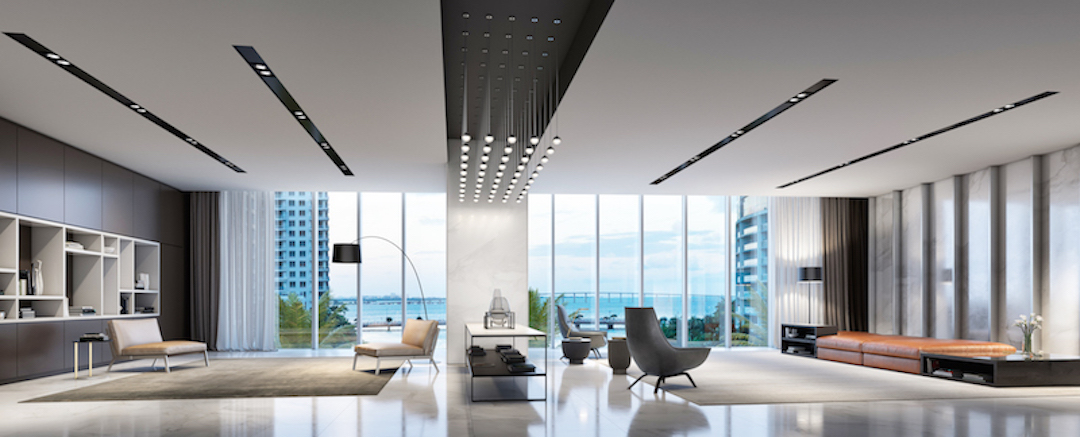 Upper West Lobby.
Upper West Lobby.
Related Stories
Architects | Mar 8, 2024
98 architects elevated to AIA's College of Fellows in 2024
The American Institute of Architects (AIA) is elevating 96 member-architects and 2 non-member-architects to its College of Fellows, an honor awarded to architects who have made significant contributions to the profession. The fellowship program was developed to elevate architects who have achieved a standard of excellence in the profession and made a significant contribution to architecture and society on a national level.
Sports and Recreational Facilities | Mar 7, 2024
Bjarke Ingels’ design for the Oakland A’s new Las Vegas ballpark resembles ‘a spherical armadillo’
Designed by Bjarke Ingels Group (BIG) in collaboration with HNTB, the new ballpark for the Oakland Athletics Major League Baseball team will be located on the Las Vegas Strip and offer panoramic views of the city skyline. The 33,000-capacity covered, climate-controlled stadium will sit on nine acres on Las Vegas Boulevard.
Adaptive Reuse | Mar 7, 2024
3 key considerations when converting a warehouse to a laboratory
Does your warehouse facility fit the profile for a successful laboratory conversion that can demand higher rents and lower vacancy rates? Here are three important considerations to factor before proceeding.
Shopping Centers | Mar 7, 2024
How shopping centers can foster strong community connections
In today's retail landscape, shopping centers are evolving beyond mere shopping destinations to become vibrant hubs of community life. Here are three strategies from Nadel Architecture + Planning for creating strong local connections.
Market Data | Mar 6, 2024
Nonresidential construction spending slips 0.4% in January
National nonresidential construction spending decreased 0.4% in January, according to an Associated Builders and Contractors analysis of data published today by the U.S. Census Bureau. On a seasonally adjusted annualized basis, nonresidential spending totaled $1.190 trillion.
MFPRO+ Special Reports | Mar 6, 2024
Top 10 trends in senior living facilities for 2024
The 65-and-over population is growing faster than any other age group. Architects, engineers, and contractors are coming up with creative senior housing solutions to better serve this burgeoning cohort.
Architects | Mar 5, 2024
Riken Yamamoto wins 2024 Pritzker Architecture Prize
The Pritzker Architecture Prize announces Riken Yamamoto, of Yokohama, Japan, as the 2024 Laureate of the Pritzker Architecture Prize, the award that is regarded internationally as architecture’s highest honor.
Office Buildings | Mar 5, 2024
Former McDonald’s headquarters transformed into modern office building for Ace Hardware
In Oak Brook, Ill., about 15 miles west of downtown Chicago, McDonald’s former corporate headquarters has been transformed into a modern office building for its new tenant, Ace Hardware. Now for the first time, Ace Hardware can bring 1,700 employees from three facilities under one roof.
Green | Mar 5, 2024
New York City’s Green Economy Action Plan aims for building decarbonization
New York City’s recently revealed Green Economy Action Plan includes the goals of the decarbonization of buildings and developing a renewable energy system. The ambitious plan includes enabling low-carbon alternatives in the transportation sector and boosting green industries, aiming to create more than 12,000 green economy apprenticeships by 2040.
Lighting | Mar 4, 2024
Illuminating your path to energy efficiency
Design Collaborative's Kelsey Rowe, PE, CLD, shares some tools, resources, and next steps to guide you through the process of lighting design.


