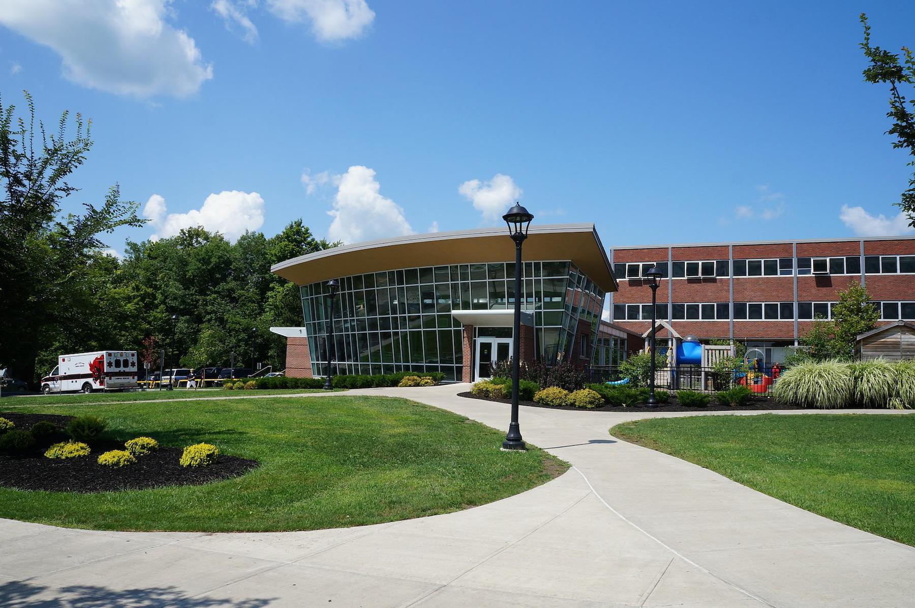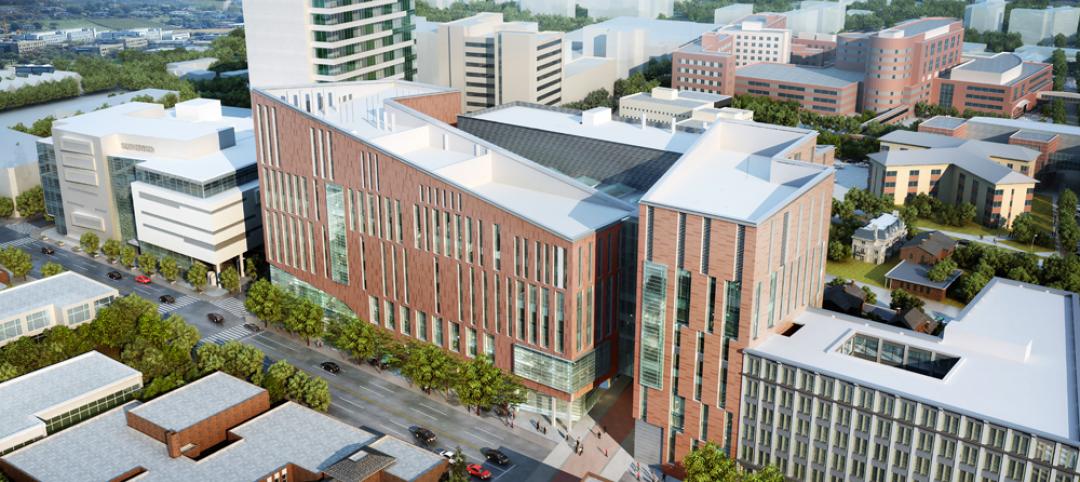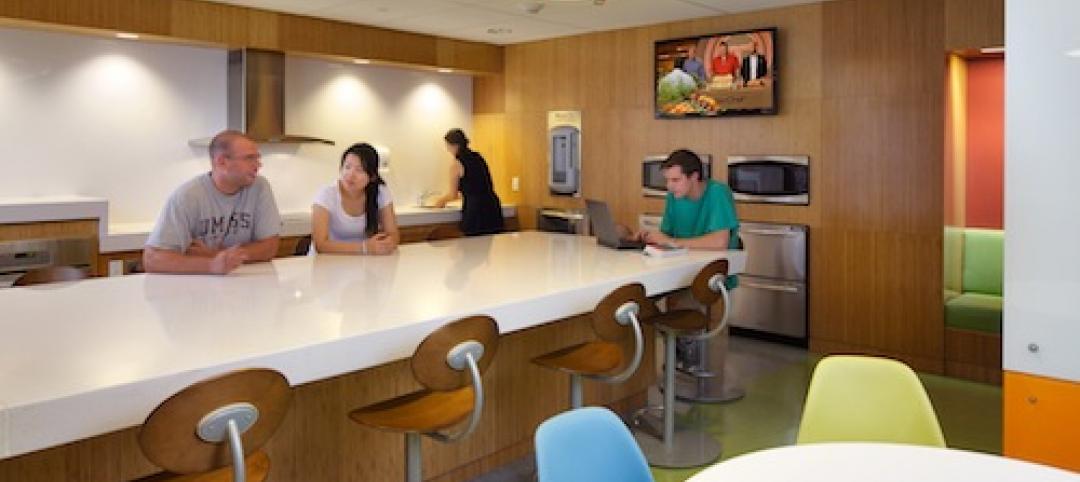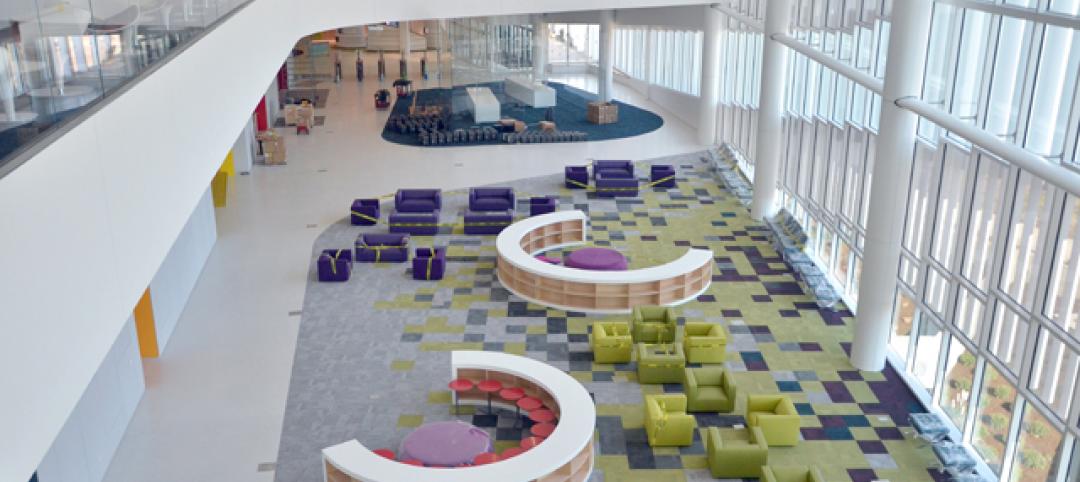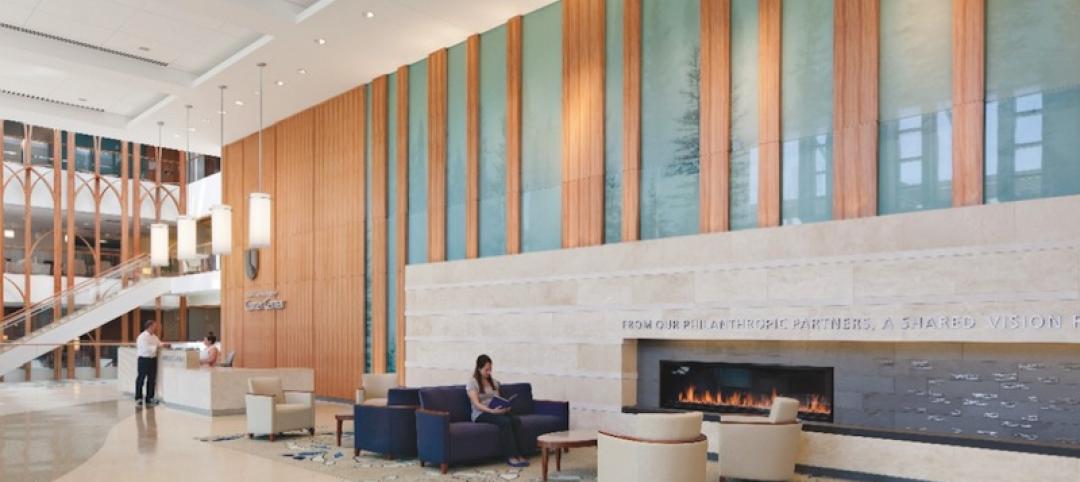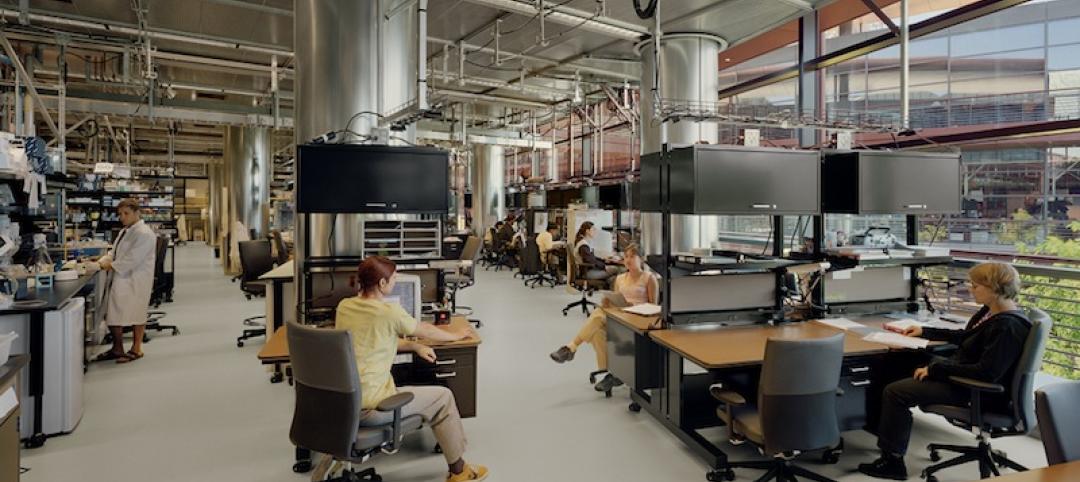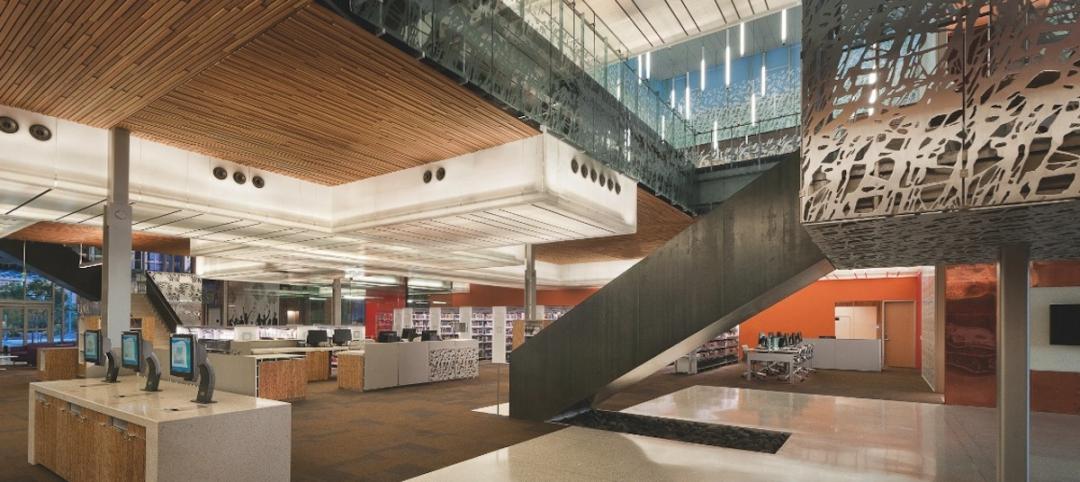The higher education residential sector will have to add 45,000 beds by the end of 2022 to keep pace with demand, according to a report by Humphreys & Partners Architects.
Higher-ed residences had 97% occupancy in fall 2021, with rents up by 3%, the report says. In 2022, Humphreys expects similar number for lease up and rents. The number of students living off campus spiked in fall 2020 after the roll out of safety guidelines and restrictions in response to COVID-19.
The report cites the following design trends in student housing:
- Walkability and proximity to campus is prized along with on-site and mixed-use components.
- Less parking per bed with more pedestrian-and bike-friendly cities.
- Going vertical on small sites is common due to land scarcity and skyrocketing land costs.
- Equal bed-to-bath ratios are the norm.
- Resort-style amenities such as lush pool-decks, lounges, and on-site laundry are desired.
- Dynamic study spaces from pods and booths to entire dedicated floors are in demand.
Related Stories
| Apr 10, 2013
First look: University at Buffalo's downtown medical school by HOK
The University at Buffalo (UB) has unveiled HOK's dramatic design for its new School of Medicine and Biomedical Sciences building on the Buffalo Niagara Medical Campus.
| Apr 5, 2013
Snøhetta design creates groundbreaking high-tech library for NCSU
The new Hunt Library at North Carolina State University, Raleigh, incorporates advanced building features, including a five-story robotic bookBot automatic retrieval system that holds 2 million volumes in reduced space.
| Apr 2, 2013
6 lobby design tips
If you do hotels, schools, student unions, office buildings, performing arts centers, transportation facilities, or any structure with a lobby, here are six principles from healthcare lobby design that make for happier users—and more satisfied owners.
| Mar 27, 2013
RSMeans cost comparisons: college labs, classrooms, residence halls, student unions
Construction market analysts from RSMeans offer construction costs per square foot for four building types across 25 metro markets.
| Mar 15, 2013
Singapore R&D campus takes top honor in Lab of Year competition
Singapore CREATE R&D campus takes top honor in Lab of Year competition, sponsored by R&D Magazine.
| Mar 14, 2013
25 cities with the most Energy Star certified buildings
Los Angeles, Washington, D.C., and Chicago top EPA's list of the U.S. cities with the greatest number of Energy Star certified buildings in 2012.
| Mar 14, 2013
How to win more work from community colleges
The nation’s thousand-plus community college districts can be a steady source of income for your Building Team—provided you appreciate the special needs of this important sector of the higher education market.


