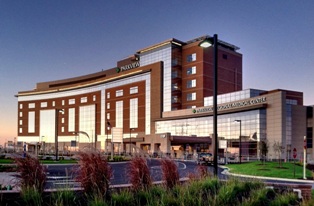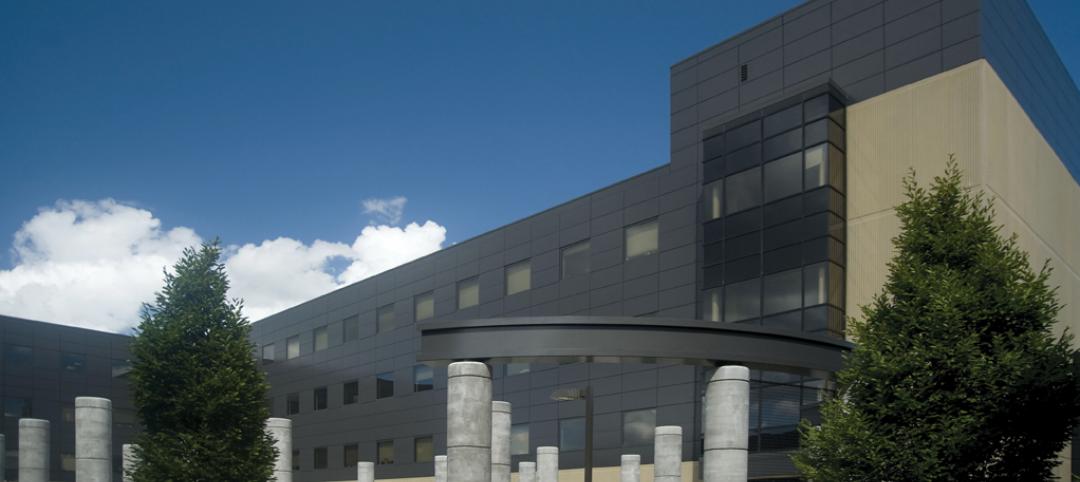Jones Lang LaSalle announced that it has completed construction of Parkview Regional Medical Center (PRMC), a new 410-bed, 975,000-sf hospital in Fort Wayne, Ind. The Jones Lang LaSalle Project and Development Services team served as program manager for the $536 million project and used proven collaborative healthcare best practices and program management experience to help realize multi-million dollar cost savings.
The hospital was designed to offer patients the best possible environment for medical care, and to support the expertise of Parkview’s medical professionals with sophisticated building systems and technology. For example, the new hospital is equipped with smart rooms, smart beds and materials handling robots. Each patient room includes an over-bed lift system that enables nursing staff to easily raise and move patients safely with minimal back strain.
Throughout the building process, the Jones Lang LaSalle-led team implemented collaborative best practice techniques to effectively manage the permitting process, expedite the construction schedule despite a labor strike and environmental complications, and to segment the bidding and purchasing processes. In part thanks to significant cost savings achieved during the program management process, Parkview was able to add two new operating rooms and install additional advanced technology.
Construction of the hospital included a park and environmentally-friendly features throughout the facility. Through the energy efficient windows, patients enjoy a view of local plantings and rain gardens that are irrigated naturally through a water control and filtration system – all disguising underground parking structures. Further supporting hospital sustainability, construction teams used low and no VOC-emitting materials where possible, and practiced construction waste recycling. Limited amounts of petroleum-based products went into the building.
In this video, Jones Lang LaSalle and Parkview executives recount how they coordinated construction to overcome weather and labor challenges to complete the medical center ahead of time and under budget.
Jones Lang LaSalle teamed with HKS Architects of Dallas and contractors Weigand Construction of Fort Wayne and Pepper Construction of Indianapolis for the building of the hospital and site development. The first patients were admitted to the new hospital on March 17.
Jones Lang LaSalle’s Project and Development Services (PDS) group employs 1,100 project managers throughout the Americas, who conducted 2,300 projects valued at $10.9 billion in 2010. PDS offers a range of services to corporations, real estate owners, healthcare organizations and public sector entities. Capabilities include management of new construction, renovations and expansions; development services; interior fit-out assignments; energy retrofits; LEED assessments and certification; multi-site program management; brand strategy rollouts; and other services. BD+C
Related Stories
| Apr 12, 2011
Metal cladding: Enhancing design with single-skin panels, MCMs, and IMPs
Single-skin metal panels, metal composite panels, and insulated metal panels can add both aesthetic and functional value to your projects, if you use them correctly.
| Apr 12, 2011
American Institute of Architects announces Guide for Sustainable Projects
AIA Guide for Sustainable Projects to provide design and construction industries with roadmap for working on sustainable projects.
| Apr 11, 2011
Wind turbines to generate power for new UNT football stadium
The University of North Texas has received a $2 million grant from the State Energy Conservation Office to install three wind turbines that will feed the electrical grid and provide power to UNT’s new football stadium.
| Apr 8, 2011
SHW Group appoints Marjorie K. Simmons as CEO
Chairman of the Board Marjorie K. Simmons assumes CEO position, making SHW Group the only firm in the AIA Large Firm Roundtable to appoint a woman to this leadership position
| Apr 5, 2011
Zaha Hadid’s civic center design divides California city
Architect Zaha Hadid is in high demand these days, designing projects in Hong Kong, Milan, and Seoul, not to mention the London Aquatics Center, the swimming arena for the 2012 Olympics. But one of the firm’s smaller clients, the city of Elk Grove, Calif., recently conjured far different kinds of aquatic life when members of the City Council and the public chose words like “squid,” “octopus,” and “starfish” to describe the latest renderings for a proposed civic center.
| Apr 5, 2011
Are architects falling behind on BIM?
A study by the National Building Specification arm of RIBA Enterprises showed that 43% of architects and others in the industry had still not heard of BIM, let alone started using it. It also found that of the 13% of respondents who were using BIM only a third thought they would be using it for most of their projects in a year’s time.











