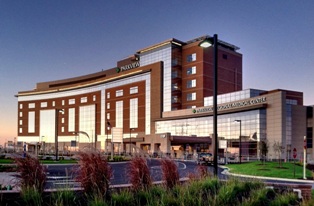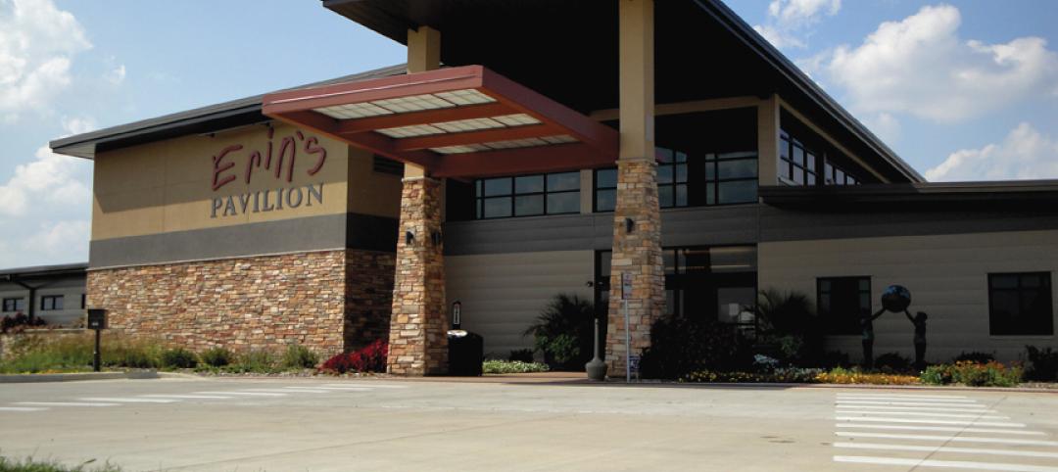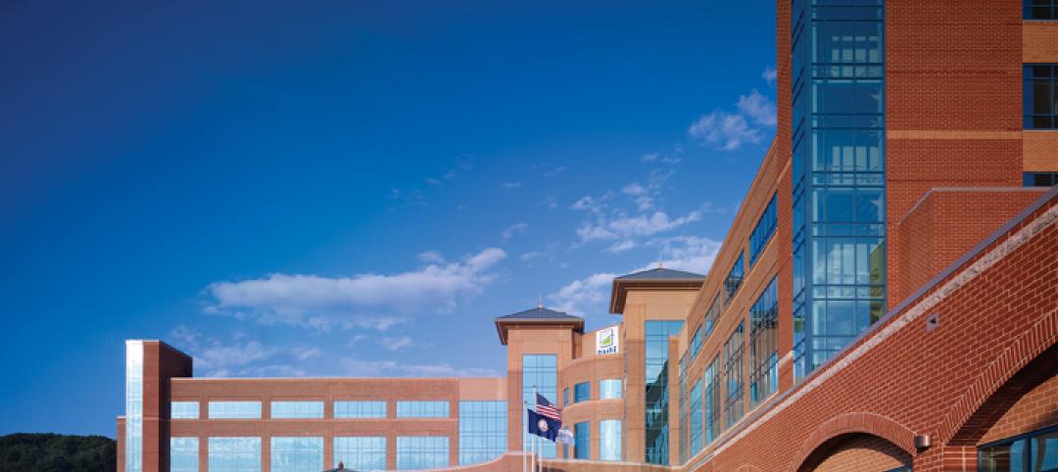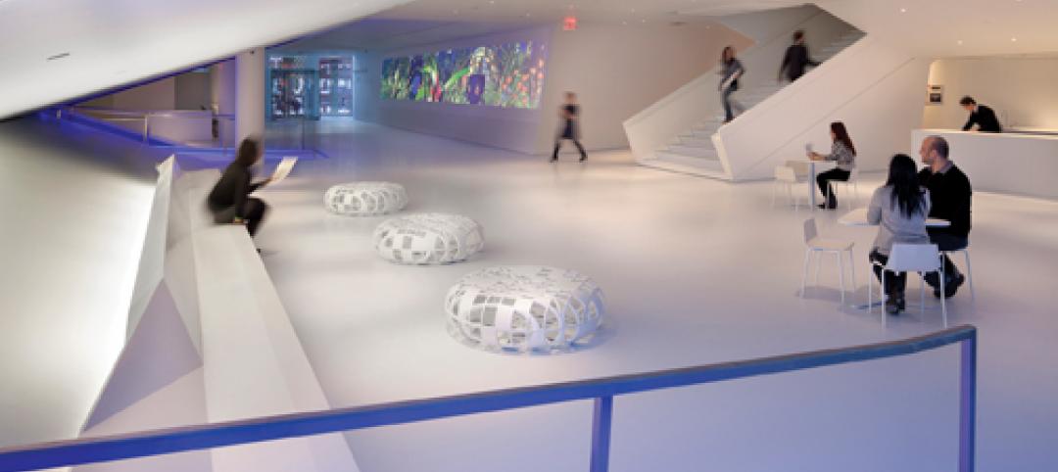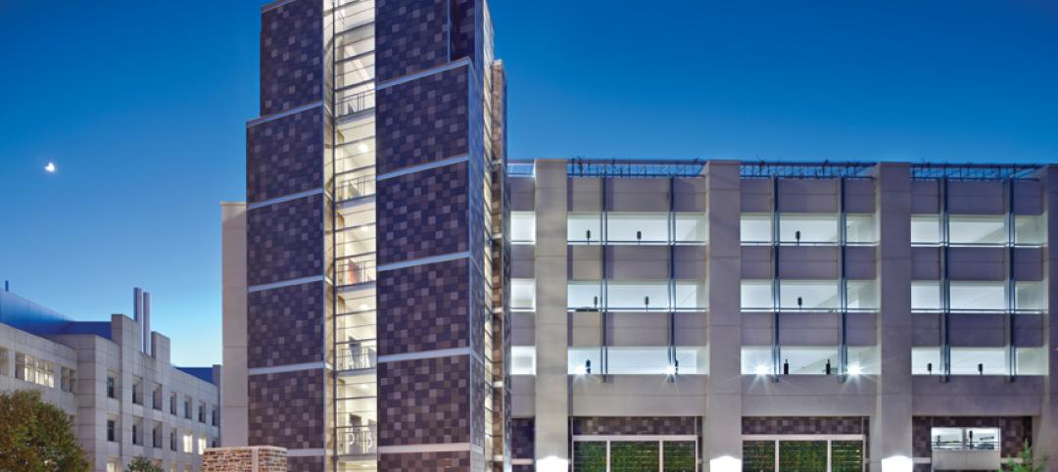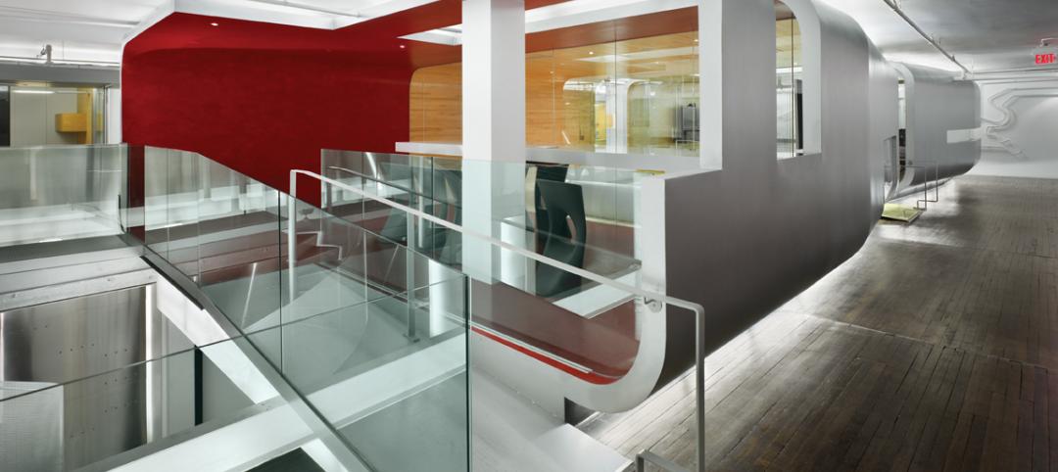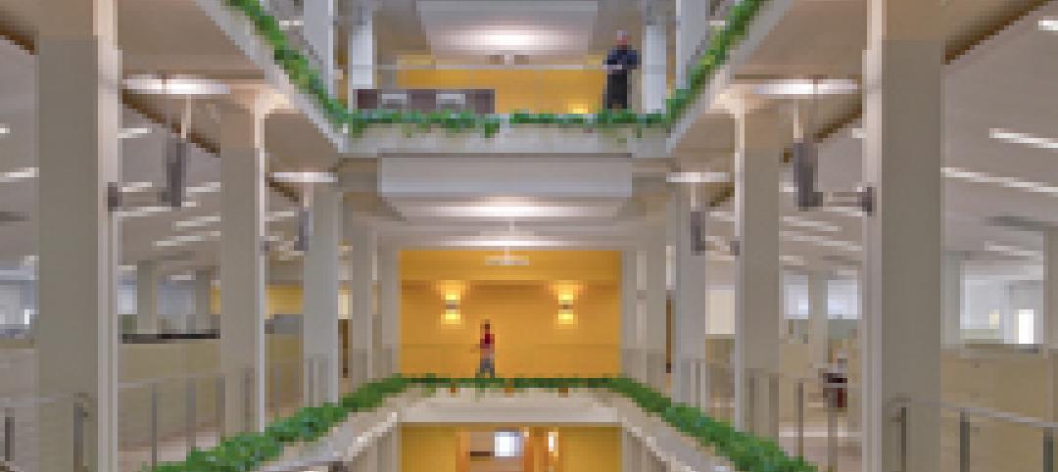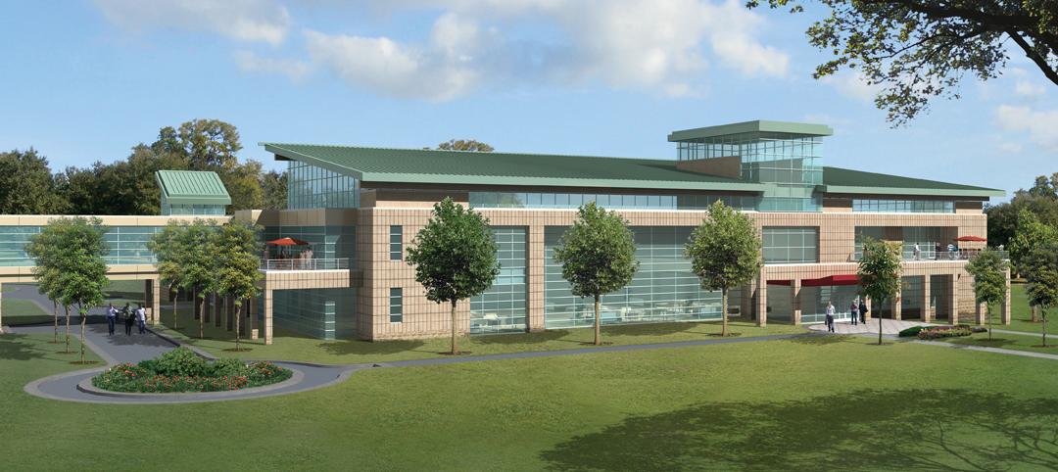Jones Lang LaSalle announced that it has completed construction of Parkview Regional Medical Center (PRMC), a new 410-bed, 975,000-sf hospital in Fort Wayne, Ind. The Jones Lang LaSalle Project and Development Services team served as program manager for the $536 million project and used proven collaborative healthcare best practices and program management experience to help realize multi-million dollar cost savings.
The hospital was designed to offer patients the best possible environment for medical care, and to support the expertise of Parkview’s medical professionals with sophisticated building systems and technology. For example, the new hospital is equipped with smart rooms, smart beds and materials handling robots. Each patient room includes an over-bed lift system that enables nursing staff to easily raise and move patients safely with minimal back strain.
Throughout the building process, the Jones Lang LaSalle-led team implemented collaborative best practice techniques to effectively manage the permitting process, expedite the construction schedule despite a labor strike and environmental complications, and to segment the bidding and purchasing processes. In part thanks to significant cost savings achieved during the program management process, Parkview was able to add two new operating rooms and install additional advanced technology.
Construction of the hospital included a park and environmentally-friendly features throughout the facility. Through the energy efficient windows, patients enjoy a view of local plantings and rain gardens that are irrigated naturally through a water control and filtration system – all disguising underground parking structures. Further supporting hospital sustainability, construction teams used low and no VOC-emitting materials where possible, and practiced construction waste recycling. Limited amounts of petroleum-based products went into the building.
In this video, Jones Lang LaSalle and Parkview executives recount how they coordinated construction to overcome weather and labor challenges to complete the medical center ahead of time and under budget.
Jones Lang LaSalle teamed with HKS Architects of Dallas and contractors Weigand Construction of Fort Wayne and Pepper Construction of Indianapolis for the building of the hospital and site development. The first patients were admitted to the new hospital on March 17.
Jones Lang LaSalle’s Project and Development Services (PDS) group employs 1,100 project managers throughout the Americas, who conducted 2,300 projects valued at $10.9 billion in 2010. PDS offers a range of services to corporations, real estate owners, healthcare organizations and public sector entities. Capabilities include management of new construction, renovations and expansions; development services; interior fit-out assignments; energy retrofits; LEED assessments and certification; multi-site program management; brand strategy rollouts; and other services. BD+C
Related Stories
| Apr 13, 2011
Professor Edward Glaeser, PhD, on how cities are mankind’s greatest invention
Edward Glaeser, PhD, the Fred and Eleanor Glimp Professor of Economics at Harvard University and director of the Taubman Center for State and Local Government and the Rappaport Institute for Greater Boston, as well as the author of Triumph of the City: How Our Greatest Invention Makes Us Richer, Smarter, Healthier, and Happier, on how cities are mankind’s greatest invention.
| Apr 13, 2011
Southern Illinois park pavilion earns LEED Platinum
Erin’s Pavilion, a welcome and visitors center at the 80-acre Edwin Watts Southwind Park in Springfield, Ill., earned LEED Platinum. The new 16,000-sf facility, a joint project between local firm Walton and Associates Architects and the sustainability consulting firm Vertegy, based in St. Louis, serves as a community center and special needs education center, and is named for Erin Elzea, who struggled with disabilities during her life.
| Apr 13, 2011
Virginia hospital’s prescription for green construction: LEED Gold
Rockingham Memorial Hospital in Harrisonburg, Va., is the commonwealth’s first inpatient healthcare facility to earn LEED Gold. The 630,000-sf facility was designed by Earl Swensson Associates, with commissioning consultant SSRCx, both of Nashville.
| Apr 13, 2011
Office interaction was the critical element to Boston buildout
Margulies Perruzzi Architects, Boston, designed the new 11,460-sf offices for consultant Interaction Associates and its nonprofit sister organization, The Interaction Institute for Social Change, inside an old warehouse near Boston’s Seaport Center.
| Apr 13, 2011
Expanded Museum of the Moving Image provides a treat for the eyes
The expansion and renovation of the Museum of the Moving Image in the Astoria section of Queens, N.Y., involved a complete redesign of its first floor and the construction of a three-story 47,000-sf addition.
| Apr 13, 2011
Duke University parking garage driven to LEED certification
People parking their cars inside the new Research Drive garage at Duke University are making history—they’re utilizing the country’s first freestanding LEED-certified parking structure.
| Apr 13, 2011
Red Bull Canada HQ a mix of fluid spaces and high-energy design
The Toronto architecture firm Johnson Chou likes to put a twist on its pared-down interiors, and its work on the headquarters for Red Bull Canada is no exception. The energy drink maker occupies 12,300 sf on the top two floors of a three-story industrial building in Toronto, and the design strategy for its space called for leaving the base building virtually untouched while attention was turned to the interior architecture.
| Apr 13, 2011
Former department store gets new lease on life as MaineHealth HQ
The long-vacant Sears Roebuck building in Portland, Maine, was redeveloped into the corporate headquarters for MaineHealth. Consigli Construction and local firm Harriman Architects + Engineers handled the 14-month fast-track project, transforming the 89,000-sf, four-story facility for just $100/sf.
| Apr 12, 2011
Rutgers students offered choice of food and dining facilities
The Livingston Dining Commons at Rutgers University’s Livingston Campus in New Brunswick, N.J., was designed by Biber Partnership, Summit, N.J., to offer three different dining rooms that connect to a central servery.
| Apr 12, 2011
Retail complex enjoys prime Abu Dhabi location
The Galleria at Sowwah Square in Abu Dhabi will be built in a prime location within Sowwah Island that also includes a five-star Four Seasons Hotel, the healthcare facility Cleveland Clinic Abu Dhabi, and nearly two million sf of Class A office space.


