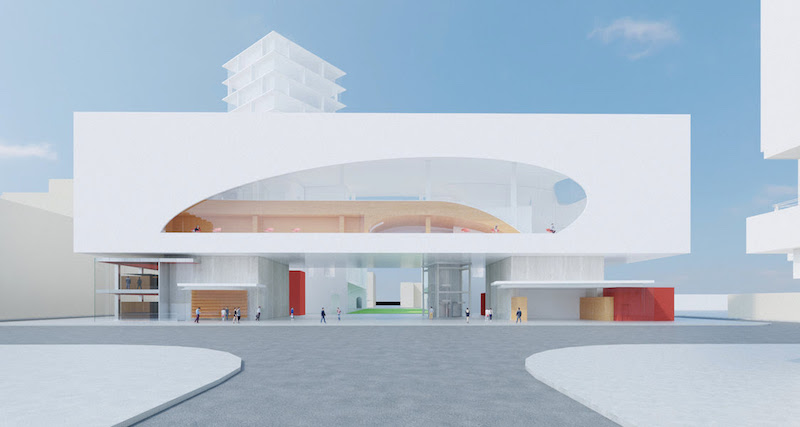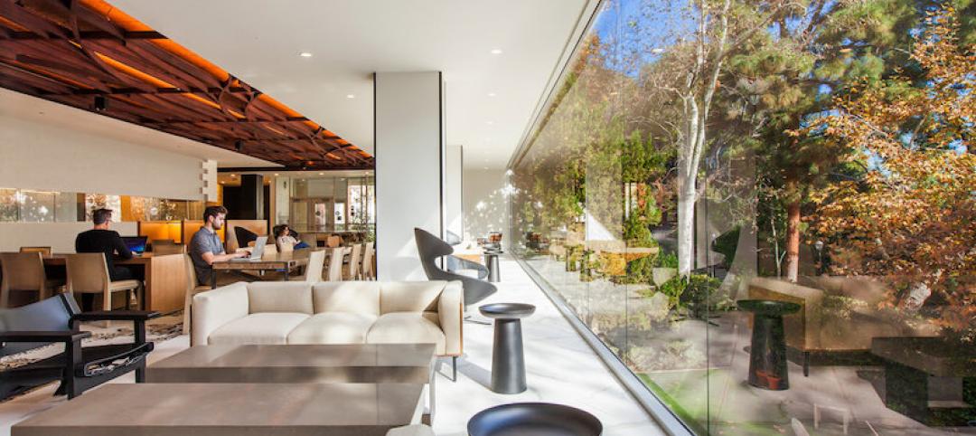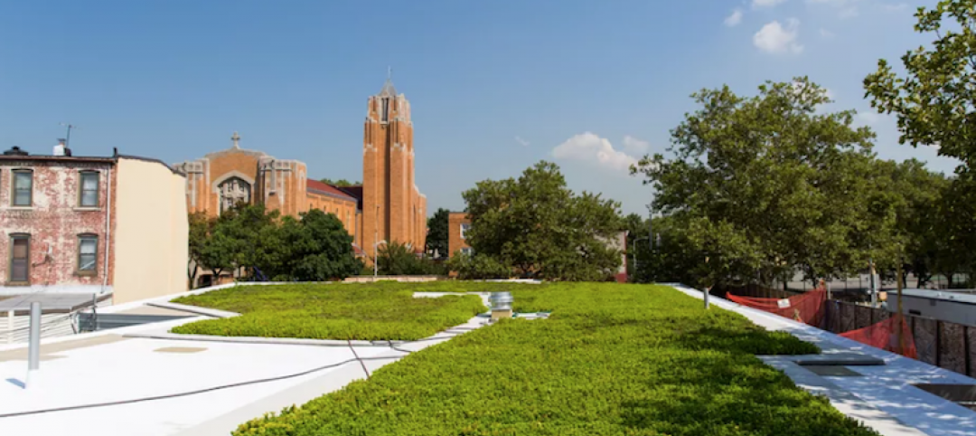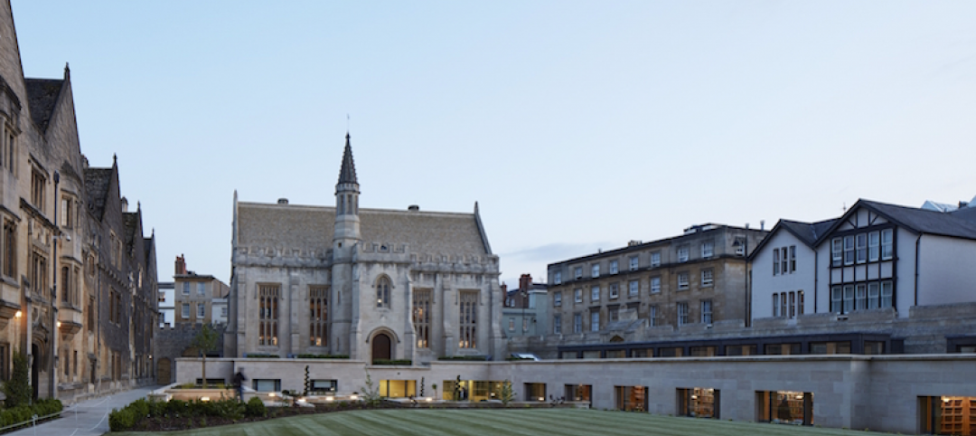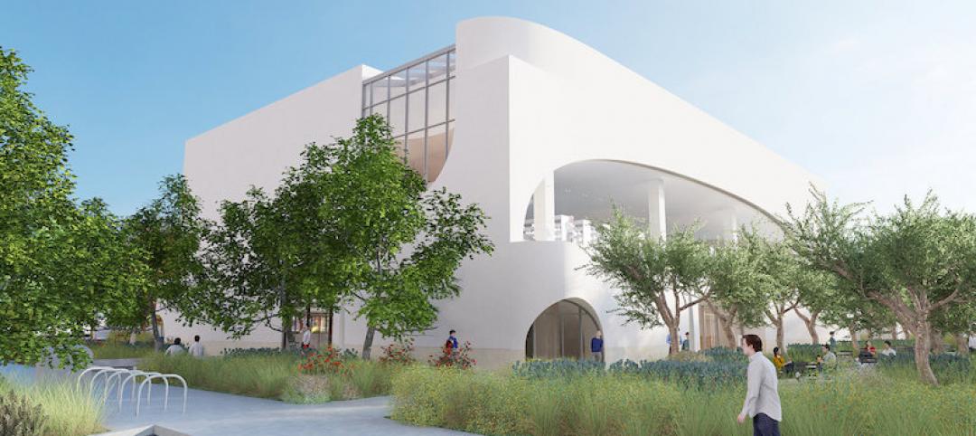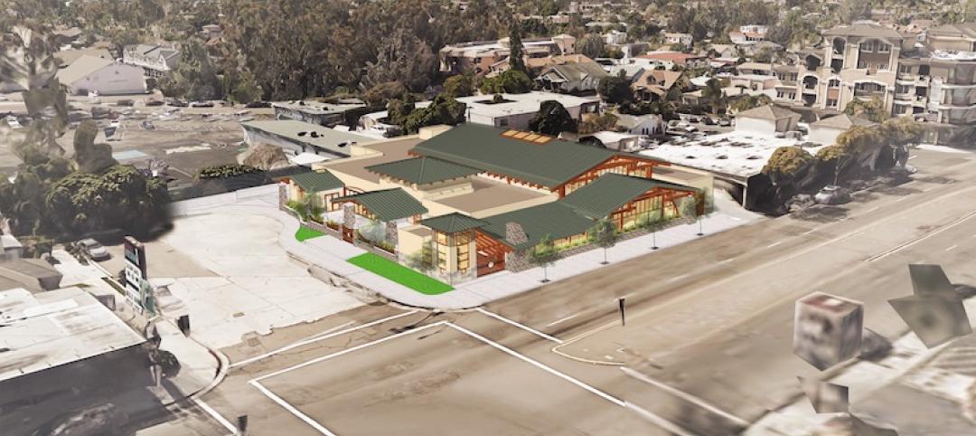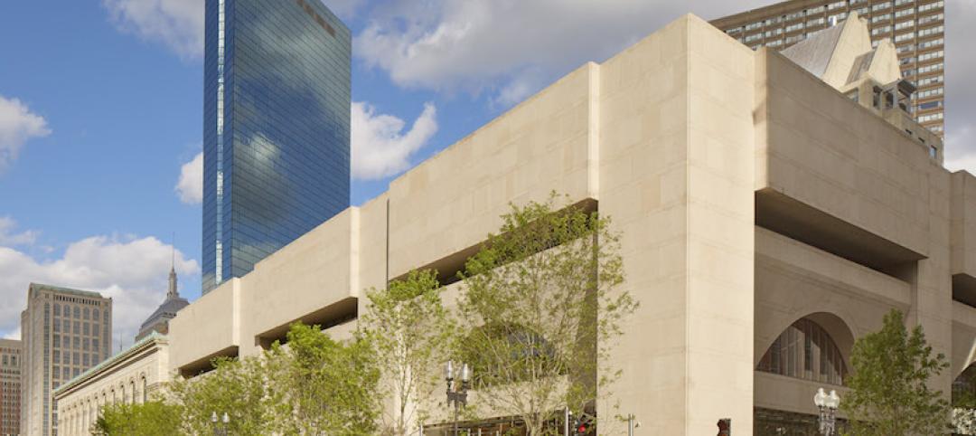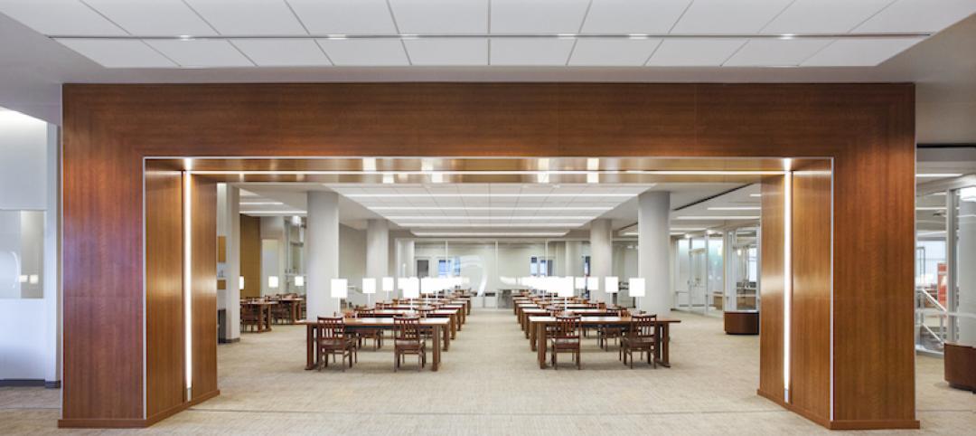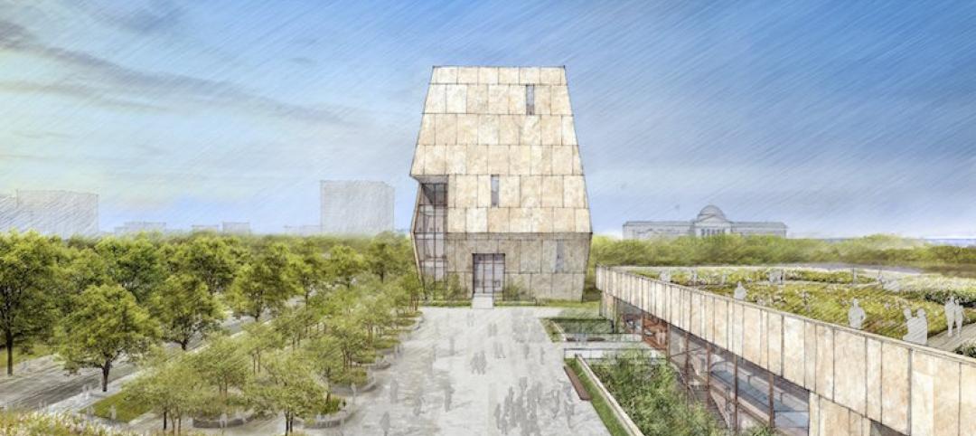California’s sixth largest city is finally about to receive a new main library on a two-and-a-half acre site in downtown Riverside. After a 12-year planning process and a yearlong selection process, the Riverside City Council selected Johnson Favaro to design the new building.
The library will take the form of a three-story building with between 40,000 and 45,000 sf of space. It will be clad in marble printed porcelain slabs on all sides to achieve the aesthetic of a block of marble floating mid-air. The library building will be combined with a new public park and a mixed-use residential development, which will also be designed by Johnson Favaro.
The library building itself will float 36-feet above street level to provide views of the San Gabriel and San Bernardino mountains to the north. Raising the building above street level will create a 20,000-sf shaded outdoor public plaza at ground level. This space will be able top host farmers markets, festivals, and public gatherings. An enclosed public meeting room and a bookstore will also be located at ground level.
Guests to the library will take an elevator from the plaza below to the building’s entrance on the second floor. Upon entering the library’s main floor, guests will be greeted with a “marketplace” display with recent popular books, periodicals, community tables, a check-in desk, and event space. Also located on the main floor will be the children’s library and a young adult innovation center. The innovation center will provide access to 3D printing, a sound recording studio, iMacs, laptops, and computer coding instruction.
An included 4,000-sf outdoor terrace and a double-height multi-purpose room can be joined together to create a large event space. This double-height space acts as a visual link to the third floor mezzanine, which includes a local history reading room, four small group study rooms, and administration offices.
Related Stories
Libraries | Jan 29, 2018
Commercial plane that skidded off the runway may become Turkey’s newest public library
The plane was removed from its cliffside perch five days after the incident.
University Buildings | Dec 5, 2017
UCLA’s Hedrick Study combines a library, lounge, and dining hall
Johnson Favaro designed the space.
Architects | Oct 11, 2017
Architects to policymakers: Buildings are infrastructure, too
Left out of this ongoing national debate over infrastructure are the nation’s other public buildings: the libraries, community centers, courthouses, community college buildings, affordable housing developments, and justice facilities.
Green | Sep 12, 2017
Brooklyn’s Windsor Terrace Library gets a living roof
The roof was funded through a process that allows local residents to decide how City capital dollars are spent in their neighborhoods.
Libraries | Aug 30, 2017
1850s library building is brought into the 21st century
The original building was updated and given a new extension and landscaping.
Libraries | Aug 18, 2017
Johnson Favaro-designed Lions Park project breaks ground in Costa Mesa
The project includes a new library, the renovation of the existing library, and the redevelopment of parkland.
Libraries | Aug 17, 2017
San Diego’s newest library branch will be family focused
The long-delayed project reflects community design input.
Libraries | May 31, 2017
A year after its facelift, Boston’s Public Library is relevant again
Visitors are flocking to its brighter, connected halls, which now include retail and digital components.
Libraries | May 16, 2017
A New York-area community college adds new zest to its library
Wired seating and group work areas abound.
Cultural Facilities | May 4, 2017
Obama Foundation reveals first look at the Obama Presidential Center
The design comprises three buildings set in the public space of Jackson Park on Chicago’s South Side.


