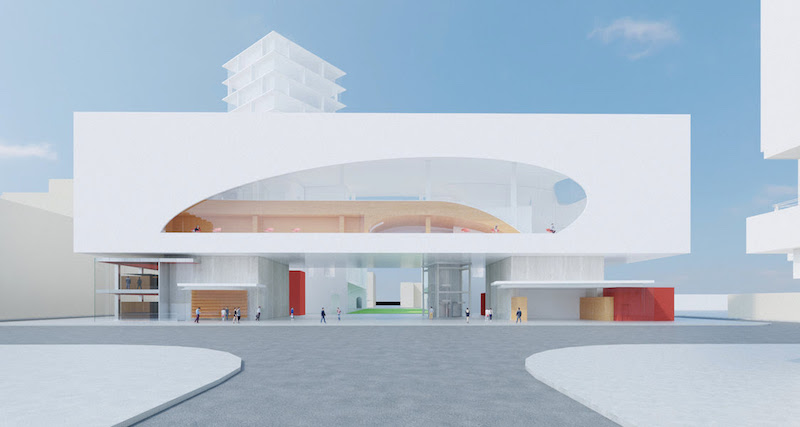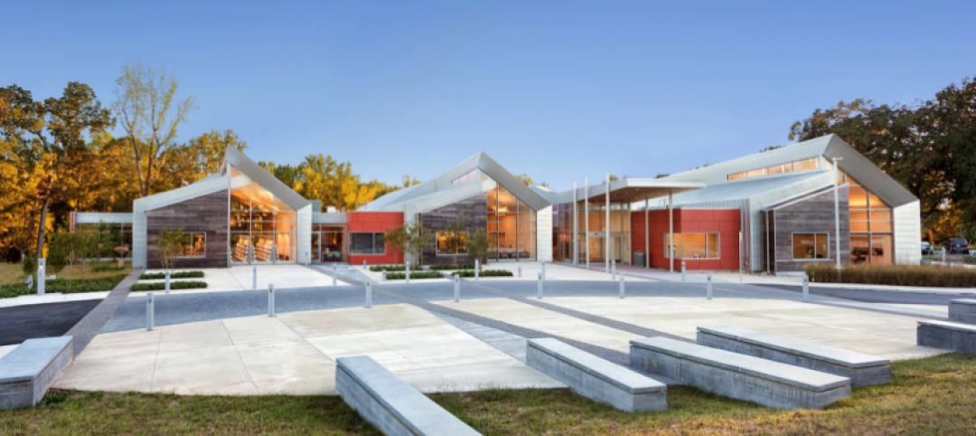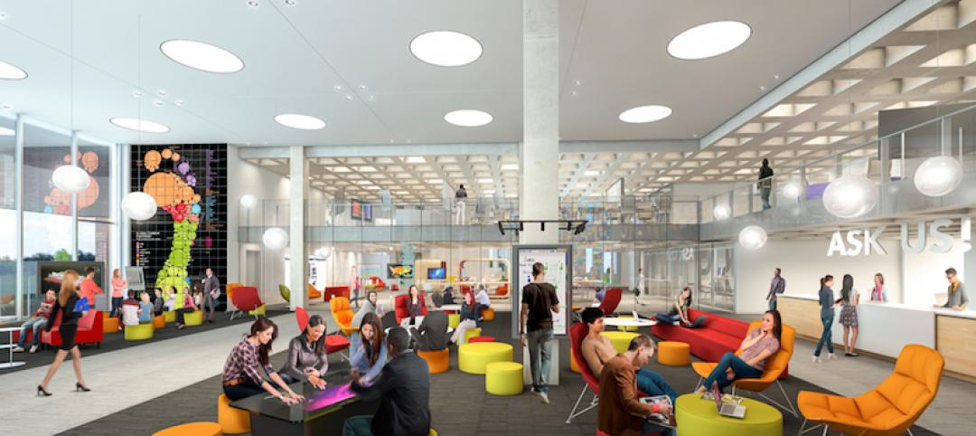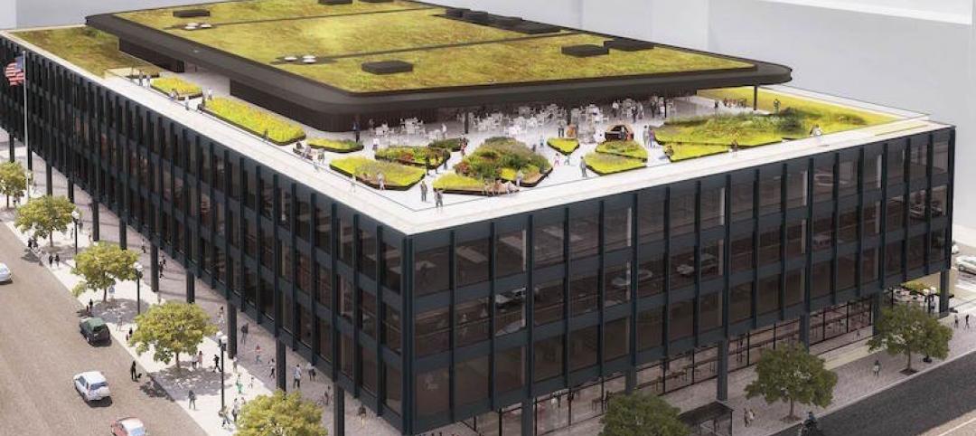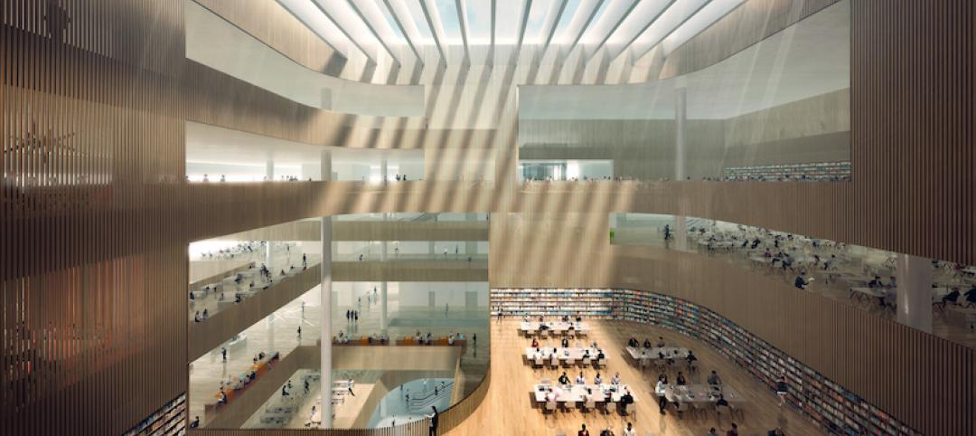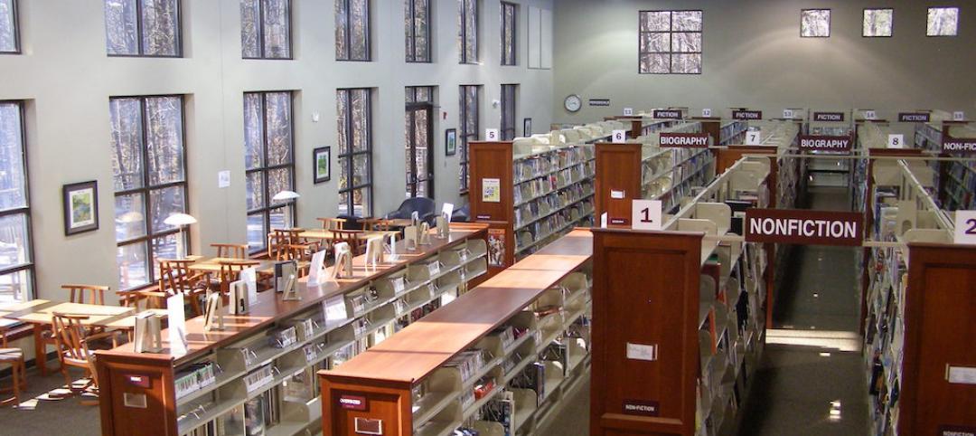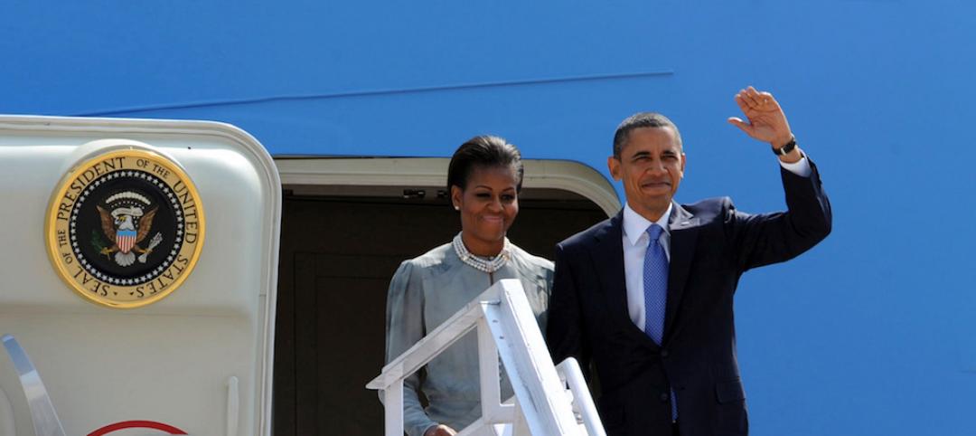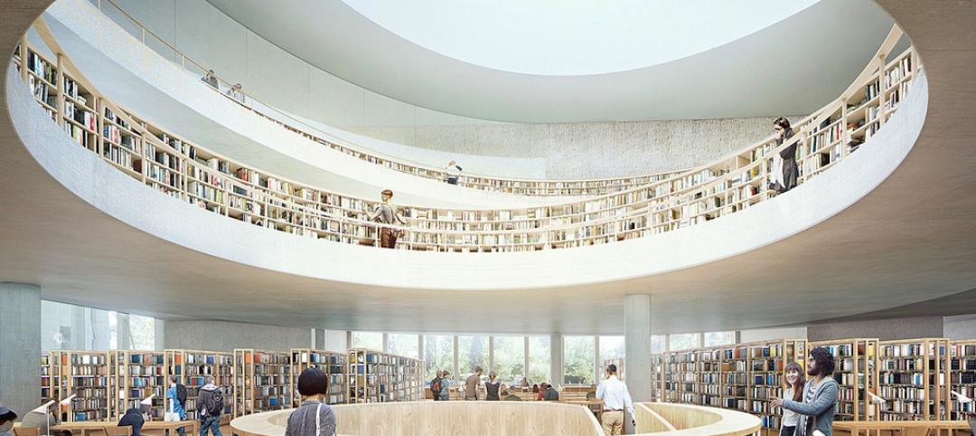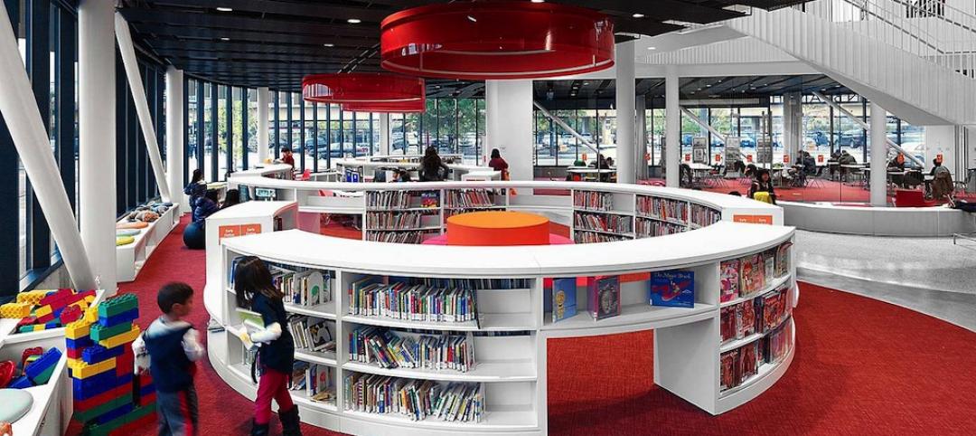California’s sixth largest city is finally about to receive a new main library on a two-and-a-half acre site in downtown Riverside. After a 12-year planning process and a yearlong selection process, the Riverside City Council selected Johnson Favaro to design the new building.
The library will take the form of a three-story building with between 40,000 and 45,000 sf of space. It will be clad in marble printed porcelain slabs on all sides to achieve the aesthetic of a block of marble floating mid-air. The library building will be combined with a new public park and a mixed-use residential development, which will also be designed by Johnson Favaro.
The library building itself will float 36-feet above street level to provide views of the San Gabriel and San Bernardino mountains to the north. Raising the building above street level will create a 20,000-sf shaded outdoor public plaza at ground level. This space will be able top host farmers markets, festivals, and public gatherings. An enclosed public meeting room and a bookstore will also be located at ground level.
Guests to the library will take an elevator from the plaza below to the building’s entrance on the second floor. Upon entering the library’s main floor, guests will be greeted with a “marketplace” display with recent popular books, periodicals, community tables, a check-in desk, and event space. Also located on the main floor will be the children’s library and a young adult innovation center. The innovation center will provide access to 3D printing, a sound recording studio, iMacs, laptops, and computer coding instruction.
An included 4,000-sf outdoor terrace and a double-height multi-purpose room can be joined together to create a large event space. This double-height space acts as a visual link to the third floor mezzanine, which includes a local history reading room, four small group study rooms, and administration offices.
Related Stories
Libraries | Apr 7, 2017
Eight recipients selected for the 2017 AIA/ALA Library Building Awards
Columbus Metropolitan Library, National Library of Latvia, and Varina Area Library were all honored by the AIA and ALA.
Libraries | Mar 16, 2017
Libraries: Design for evolution
Libraries fulfill a new vision—community kitchens for experimentation with new ideas, problem solving and entrepreneurship, and creating experiences that turn consumers into producers, passions into careers, and voices into actions.
Libraries | Feb 22, 2017
Transparency a key in Martin Luther King Jr. Memorial Library renovation
Great Halls, an auditorium, a fabrication lab, and a roof garden will all be added to the Ludwig Mies van der Rohe building.
Libraries | Jan 9, 2017
After winning international competition, Schmidt Hammer Lassen Architects will design the new Shanghai Library
The 110,000-sm library will be built in Pudong District and sit next to Century Park, Shanghai’s largest park.
Libraries | Dec 14, 2016
The future of libraries
The arrival of programs that support student and faculty success such as math emporiums, writing centers, academic enrichment programs, and excellence-in-teaching centers within the library, heralds the emergence of the third generation of academic library design.
Libraries | Jul 1, 2016
Sasaki library survey gauges librarian happiness
Libraries are changing from dull book boxes into vibrant hubs for academic institutions. Sasaki surveyed more than 400 librarians to learn how library staffs interact with and respond to their workspaces.
Cultural Facilities | Jun 30, 2016
Tod Williams Billie Tsien Architects selected to design Obama Presidential Center in Chicago
With experience designing cultural and academic facilities, Williams and Tsien got the nod over other search finalists like Renzo Piano, SHoP, and Adjaye Associates.
Building Team Awards | May 19, 2016
Chinatown library unites and serves two emerging Chicago neighborhoods
The 16,000-sf, pebble-shaped Chinatown Branch Library was built at the intersection of new and old Chinatown neighborhoods. The goal is for the building to unite the communities and serve as a catalyst for the developing area.
Libraries | Apr 21, 2016
New renderings released for Herzog & de Meuron’s National Library of Israel
The library is based around the light well in the center of a concave roof, a feature that will illuminate the spacious second story and the ground level.
Libraries | Apr 18, 2016
Best in Library Design: AIA names seven projects 2016 Library Building Awards winners
Snøhetta’s Ryerson University student center and the Billings (Mont.) Public Library by Will Bruder+Partners highlight the seven winning projects.


