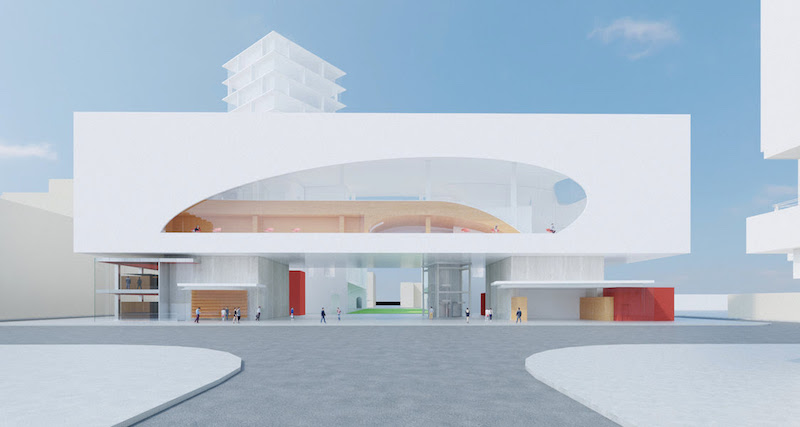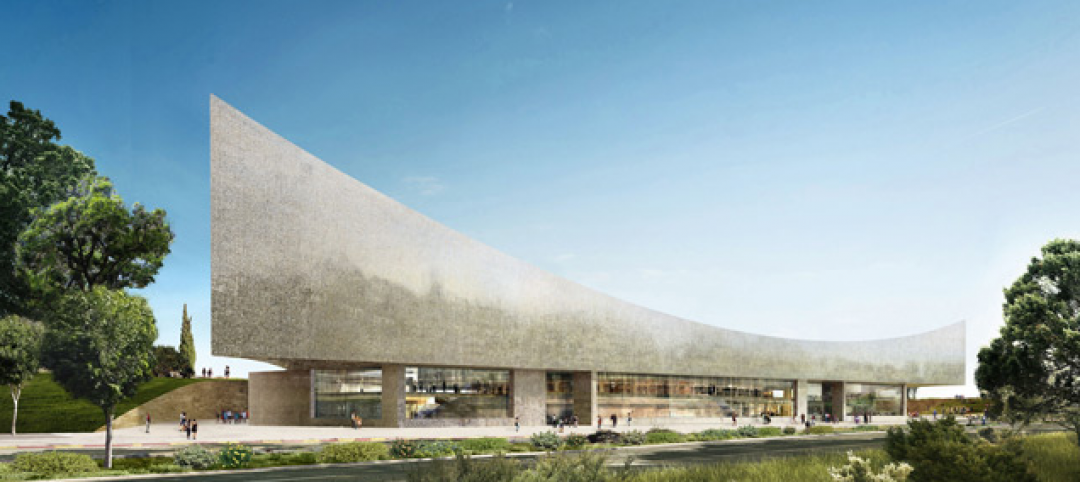California’s sixth largest city is finally about to receive a new main library on a two-and-a-half acre site in downtown Riverside. After a 12-year planning process and a yearlong selection process, the Riverside City Council selected Johnson Favaro to design the new building.
The library will take the form of a three-story building with between 40,000 and 45,000 sf of space. It will be clad in marble printed porcelain slabs on all sides to achieve the aesthetic of a block of marble floating mid-air. The library building will be combined with a new public park and a mixed-use residential development, which will also be designed by Johnson Favaro.
The library building itself will float 36-feet above street level to provide views of the San Gabriel and San Bernardino mountains to the north. Raising the building above street level will create a 20,000-sf shaded outdoor public plaza at ground level. This space will be able top host farmers markets, festivals, and public gatherings. An enclosed public meeting room and a bookstore will also be located at ground level.
Guests to the library will take an elevator from the plaza below to the building’s entrance on the second floor. Upon entering the library’s main floor, guests will be greeted with a “marketplace” display with recent popular books, periodicals, community tables, a check-in desk, and event space. Also located on the main floor will be the children’s library and a young adult innovation center. The innovation center will provide access to 3D printing, a sound recording studio, iMacs, laptops, and computer coding instruction.
An included 4,000-sf outdoor terrace and a double-height multi-purpose room can be joined together to create a large event space. This double-height space acts as a visual link to the third floor mezzanine, which includes a local history reading room, four small group study rooms, and administration offices.
Related Stories
| Dec 28, 2014
AIA course: Enhancing interior comfort while improving overall building efficacy
Providing more comfortable conditions to building occupants has become a top priority in today’s interior designs. This course is worth 1.0 AIA LU/HSW.
| Nov 10, 2014
Herzog & De Meuron unveils plan for National Library of Israel
The library’s new home will be a completely new building in Jerusalem, and will combine the functions of a central research center, a venue for indoor and outdoor cultural and educational activities, and a place for digital experience.
| Oct 16, 2014
Report: How to keep public libraries relevant in a digital age
Public libraries will avoid being relegated to the scrap heap of history in a digital age as long as they continue to serve as platforms for learning, creativity, and innovation that strengthen their communities, according to a new Aspen Institute report.
| Oct 16, 2014
Perkins+Will white paper examines alternatives to flame retardant building materials
The white paper includes a list of 193 flame retardants, including 29 discovered in building and household products, 50 found in the indoor environment, and 33 in human blood, milk, and tissues.
| Oct 15, 2014
Harvard launches ‘design-centric’ center for green buildings and cities
The impetus behind Harvard's Center for Green Buildings and Cities is what the design school’s dean, Mohsen Mostafavi, describes as a “rapidly urbanizing global economy,” in which cities are building new structures “on a massive scale.”
| Oct 12, 2014
AIA 2030 commitment: Five years on, are we any closer to net-zero?
This year marks the fifth anniversary of the American Institute of Architects’ effort to have architecture firms voluntarily pledge net-zero energy design for all their buildings by 2030.
| Oct 9, 2014
Regulations, demand will accelerate revenue from zero energy buildings, according to study
A new study by Navigant Research projects that public- and private-sector efforts to lower the carbon footprint of new and renovated commercial and residential structures will boost the annual revenue generated by commercial and residential zero energy buildings over the next 20 years by 122.5%, to $1.4 trillion.
| Sep 29, 2014
Snøhetta releases final plan for terraced central library in Calgary
The competition-winning New Central Library is now in the final design stages, after two years of community engagement on the part of design firms Snøhetta and DIALOG.
| Sep 24, 2014
Architecture billings see continued strength, led by institutional sector
On the heels of recording its strongest pace of growth since 2007, there continues to be an increasing level of demand for design services signaled in the latest Architecture Billings Index.
| Sep 22, 2014
4 keys to effective post-occupancy evaluations
Perkins+Will's Janice Barnes covers the four steps that designers should take to create POEs that provide design direction and measure design effectiveness.
















