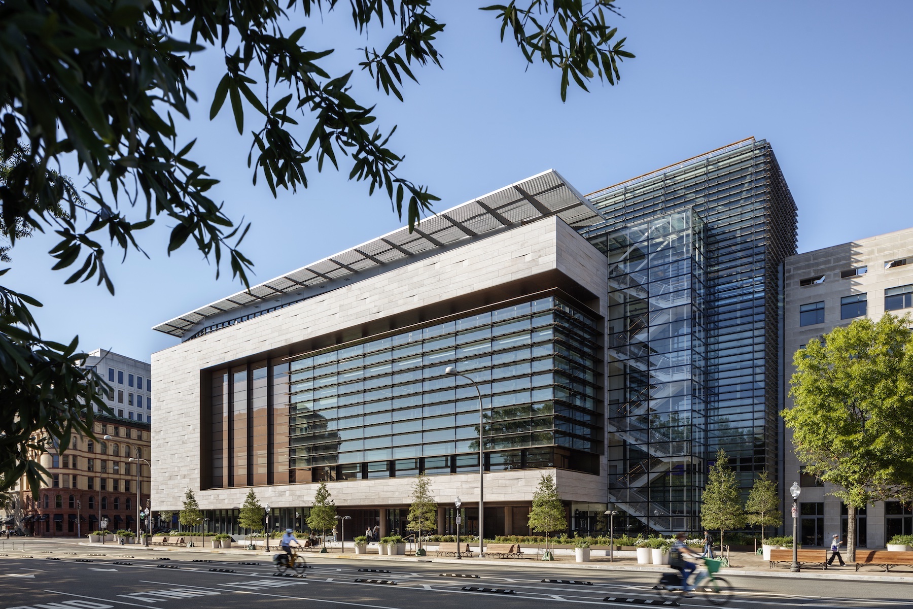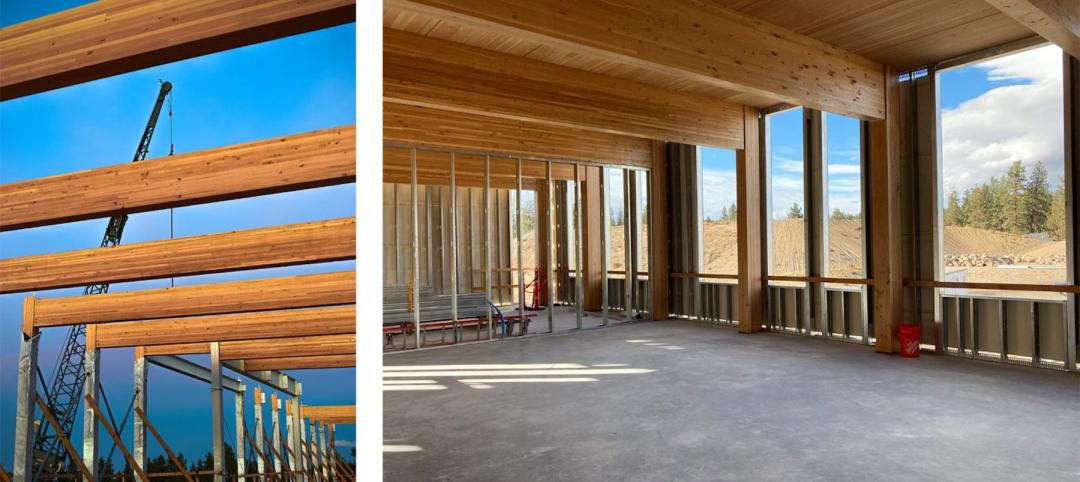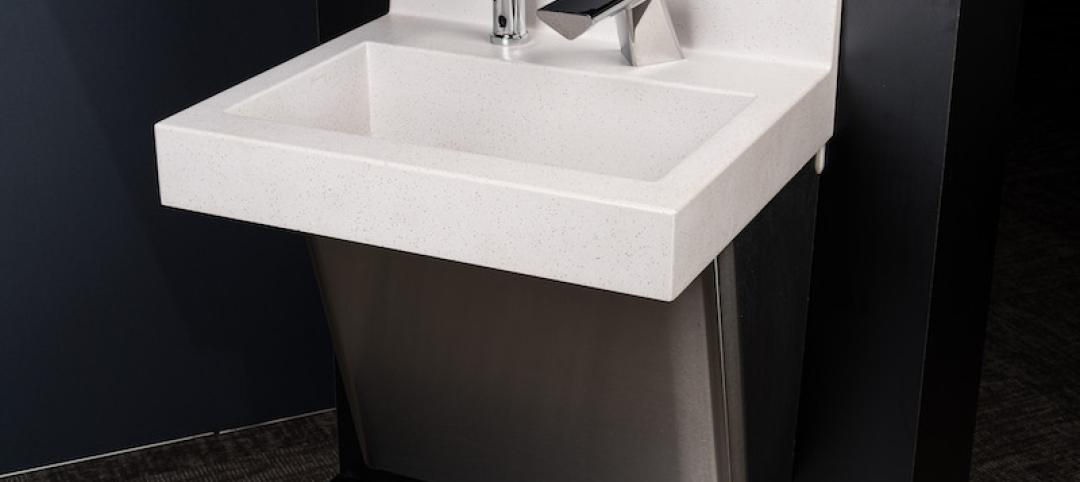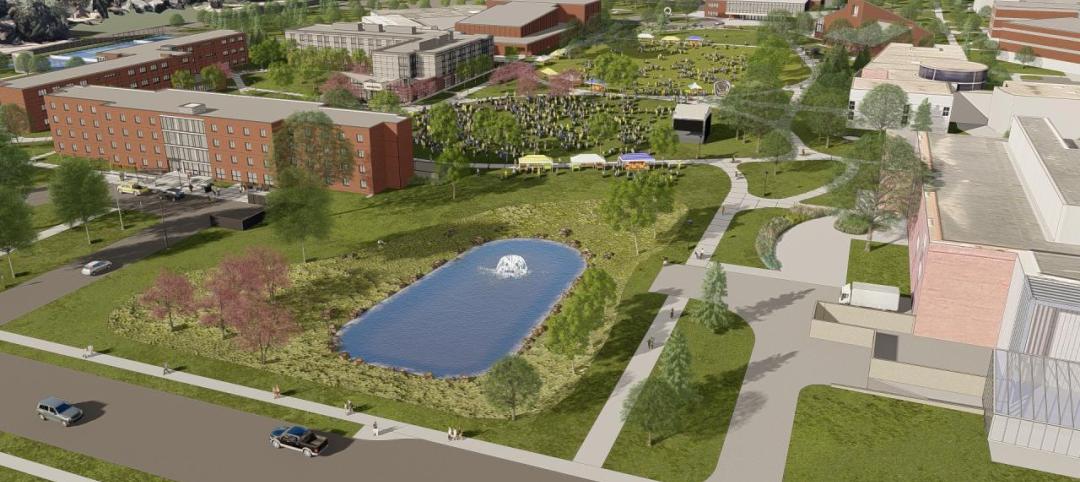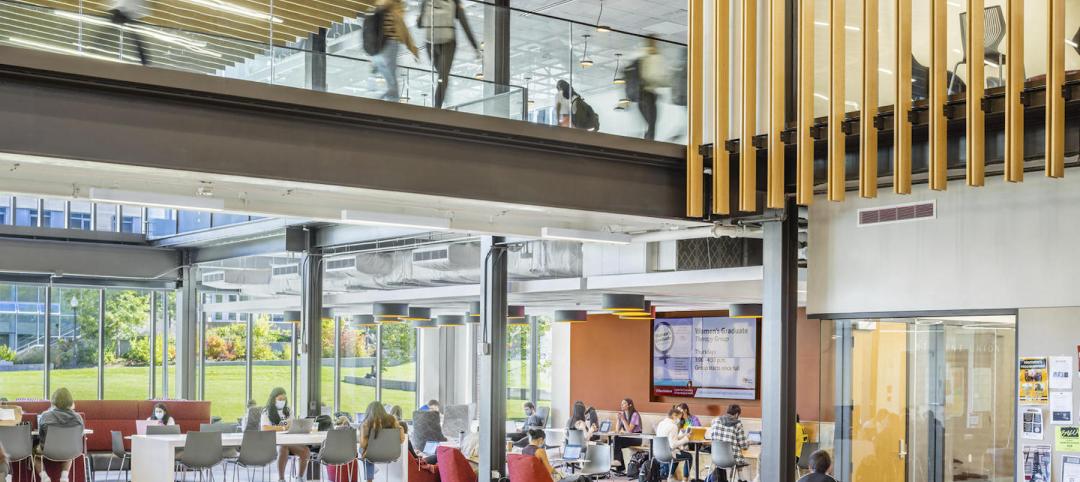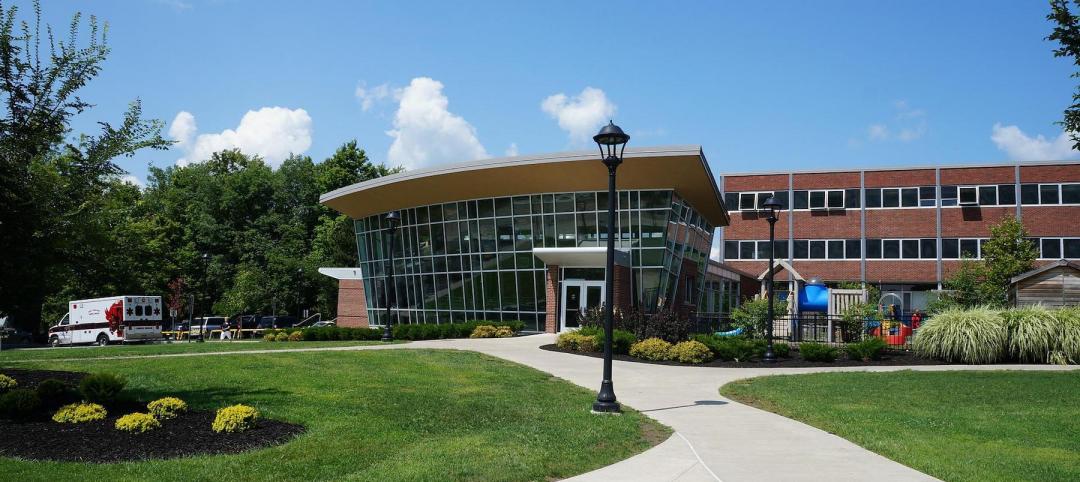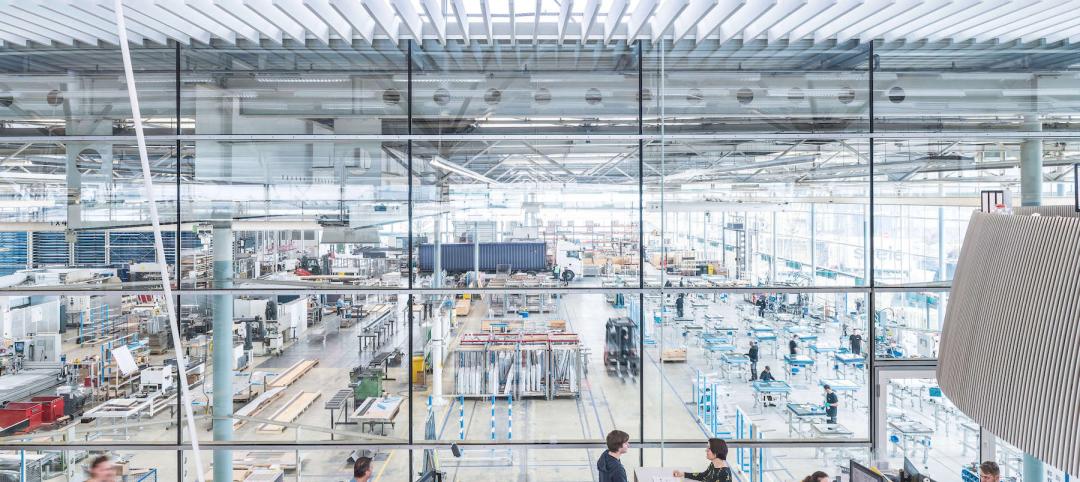In June 2020, Johns Hopkins University completed its $372.5 million acquisition of the Newseum in Washington, D.C., which had closed the year before. A $275 million renovation of that building resulted in the Johns Hopkins University Bloomberg Center, a higher education facility that brings together many of the university’s divisions within a building redesigned as a vertical campus for transparency and sustainability.
The 435,000-ft facility opened last August at 555 Pennsylvania Avenue at the heart of the nation’s capital. It is anchored by Johns Hopkins’ School of Advanced International Studies, its Carey Business School, its Krieger School of Arts and Sciences, the Peabody Institute, and the newly launched School of Government and Policy. The Center’s mission, stated Johns Hopkins, is to “connect the worlds of research and policy, educate future leaders and innovators, convene a range of viewpoints to foster discovery and dialogue, and bring a fresh infusion of artistic expression.”
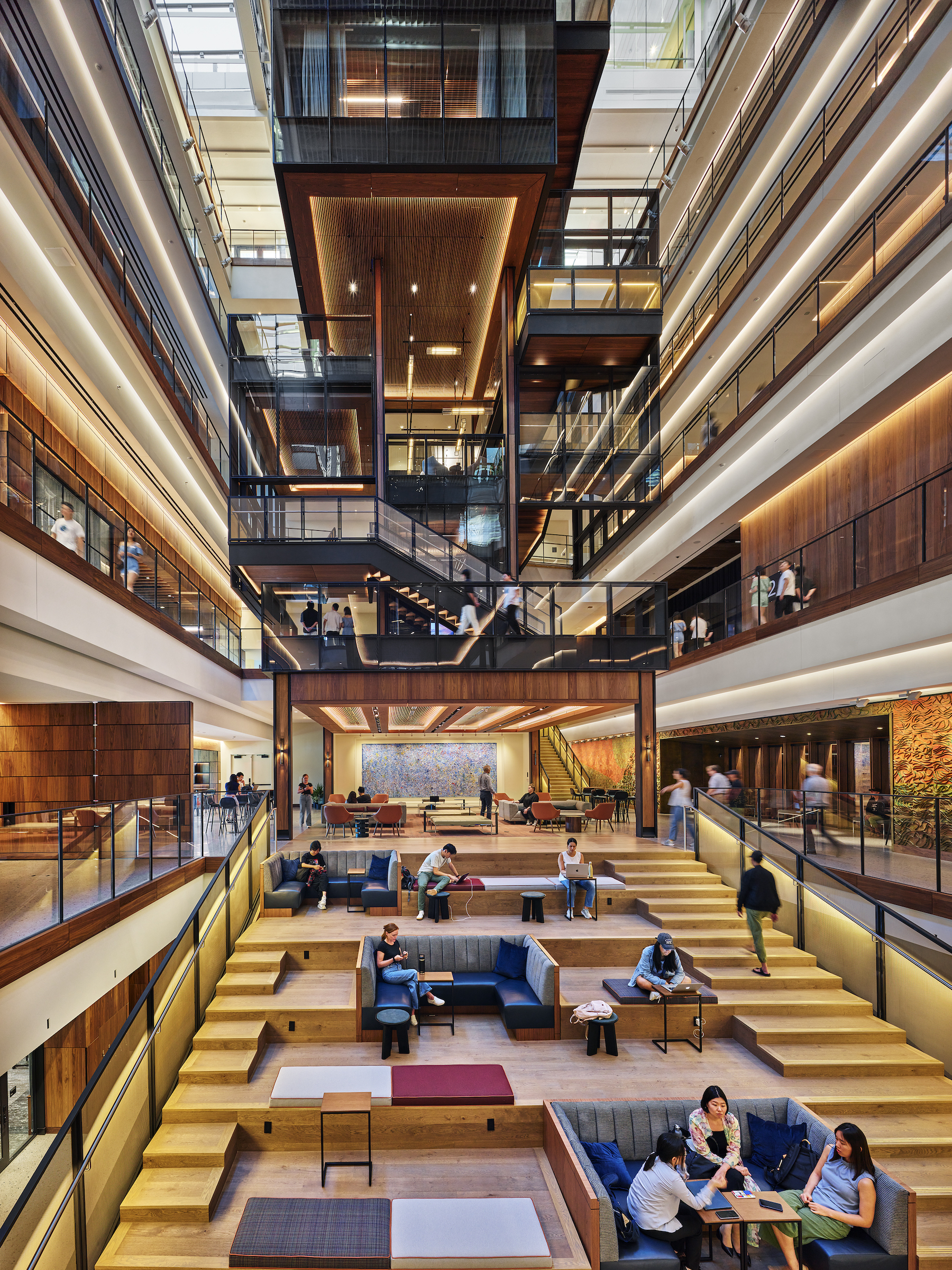
More than 3,000 students, faculty, researchers, and staff come through this 10-story building daily. The Center allocates 300,000 sf of its interior space to learning, with 38 high-tech classrooms of varying capacities. On the east side of the building’s seven-story-tall interior atrium, a 20x27-ft “floating” glass classroom hangs from a pair of bridge girders. On the west side of the atrium rises a 70-ft treehouse-like stacked assemblage of classrooms and open lounges.
The atrium is anchored by a sloped seating area called The Beach, a nod to the grassy space at Johns Hopkins’ Homewood campus in Baltimore.
Ennead gets another shot at an old project
Inside the Center as well are the Irene and Richard Frary Library on its second floor, an event space called The Link on its fourth floor, a 3,350-sf multimedia suite, a fitness and wellness center, a lounge with 435 seats, and a 375-seat theater with a 640-sf stage and 7,000 sf of backstage support. Space has been earmarked for a future restaurant and café.
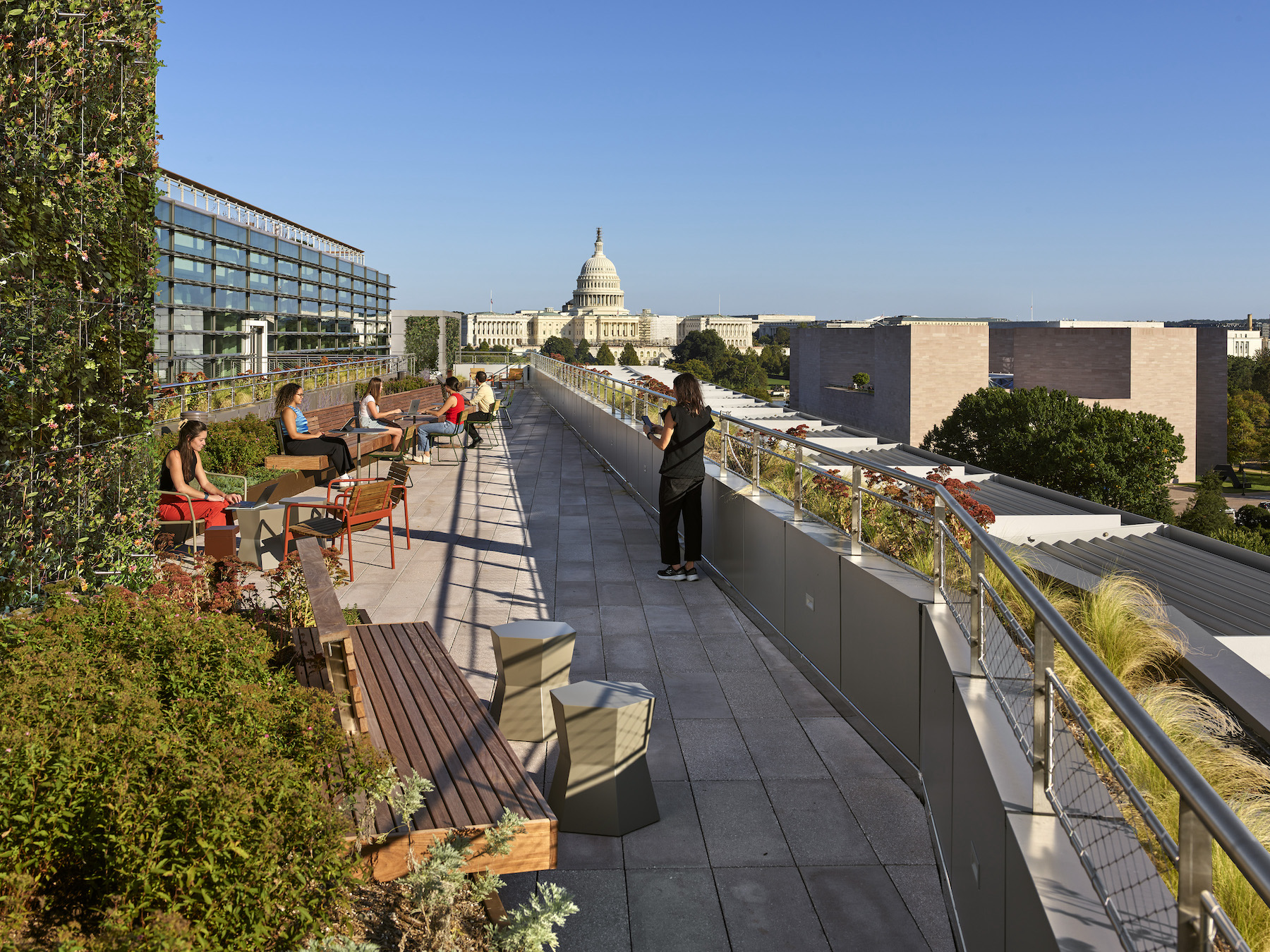
The building’s exterior is encased in an enlarged glass façade and a 50-ft curtainwall that faces Pennsylvania Avenue; pink marble cladding, and 16,888 sf of roof terraces. “As architects, it is a rare opportunity to revisit an earlier design and reimagine it for an entirely new purpose,” said Richard Olcott, FAIA FAAR, Design Partner at Ennead Architects, this Center’s exterior architect, and the original architect of the Newseum.
This project’s building team also included SmithGroup (AOR, lighting design, fire protection, life safety engineering), Rockwell Group (interior architect), Clark Construction (GC), Wiles Mensch (CE), LERA Consulting Structural Engineers (SE), WSP (MEP engineer, fire protection, life safety engineer), Oehme, van Sweden (landscape architect), Babich Acoustics (acoustics), and BrightTree Studios (A/V). MGAC provided project and cost management support.
A reduced carbon footprint
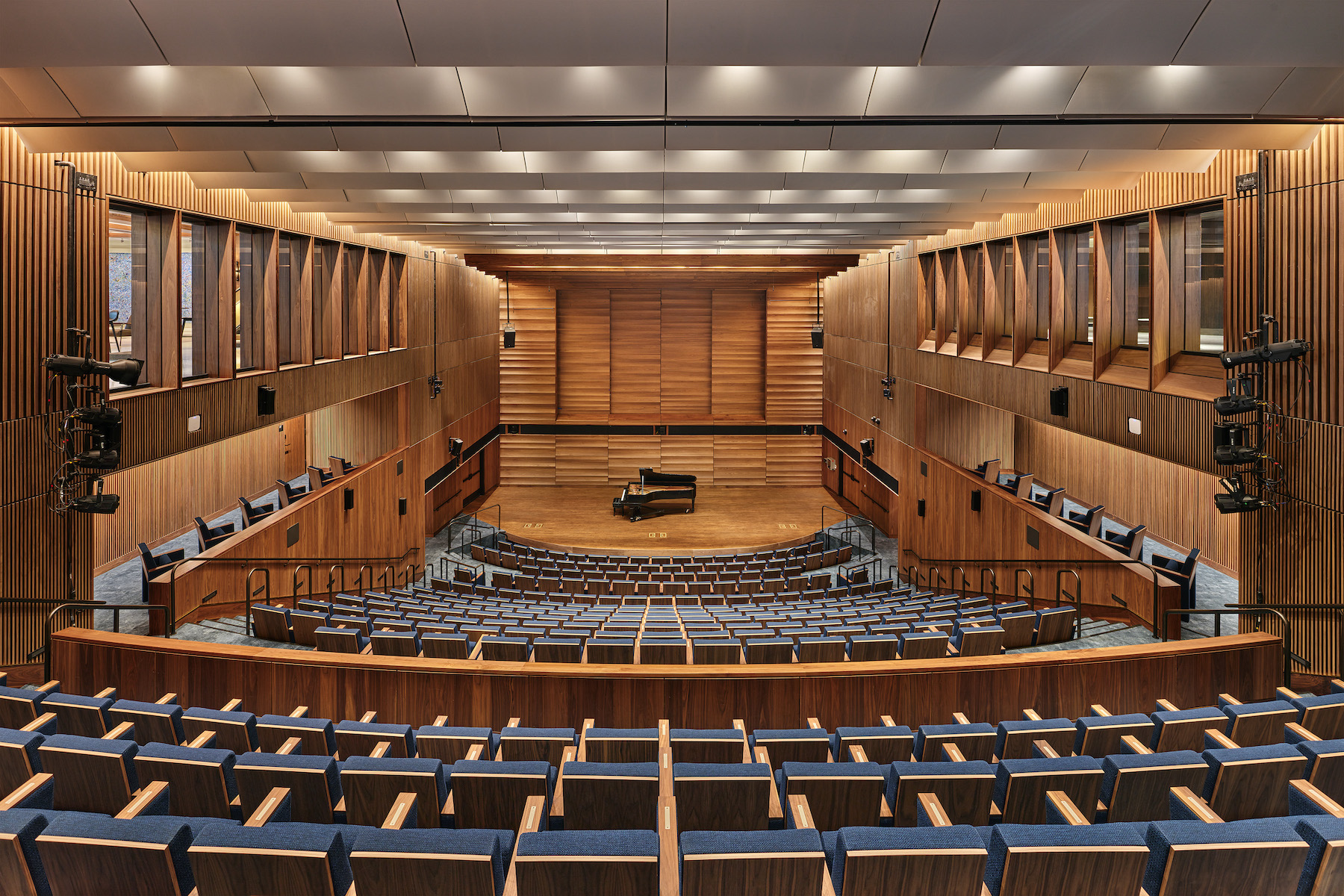
Concerning the atrium, Rockwell Group identifies two key insertions: the “Room Stair” that wraps around the building’s glass rooms and lounges; and the “Room Bridge” that houses classrooms and lounge spaces, and bridges both sides of the building.
The building team eliminated 77.8 tons of carbon dioxide from the construction process by using CarbonCure concrete. The team also recycled or diverted from landfills 96.6 percent of the project’s construction waste that, according to SmithGroup, included demolishing 50,000 sf of interior floorplates to make way for 90,000-sf floorplates, and removing the Newseum’s marble exterior panels.
Related Stories
Giants 400 | Aug 19, 2022
2022 Giants 400 Report: Tracking the nation's largest architecture, engineering, and construction firms
Now 46 years running, Building Design+Construction's 2022 Giants 400 Report rankings the largest architecture, engineering, and construction firms in the U.S. This year a record 519 AEC firms participated in BD+C's Giants 400 report. The final report includes more than 130 rankings across 25 building sectors and specialty categories.
Daylighting | Aug 18, 2022
Lisa Heschong on 'Thermal and Visual Delight in Architecture'
Lisa Heschong, FIES, discusses her books, "Thermal Delight in Architecture" and "Visual Delight in Architecture," with BD+C's Rob Cassidy.
| Aug 8, 2022
Mass timber and net zero design for higher education and lab buildings
When sourced from sustainably managed forests, the use of wood as a replacement for concrete and steel on larger scale construction projects has myriad economic and environmental benefits that have been thoroughly outlined in everything from academic journals to the pages of Newsweek.
Multifamily Housing | Aug 4, 2022
Faculty housing: A powerful recruitment tool for universities
Recruitment is a growing issue for employers located in areas with a diminishing inventory of affordable housing.
Higher Education | Aug 1, 2022
A revived national database identifies present and future college planning trends
Buro Happold’s brightspot strategy helped the Society for College and University Planning restart its information gathering.
University Buildings | Jul 11, 2022
Student life design impacts campus wellness
As interior designers, we have the opportunity and responsibility to help students achieve deeper levels of engagement in their learning, social involvement, and personal growth on college campuses.
Sponsored | BD+C University Course | May 10, 2022
Designing smarter places of learning
This course explains the how structural steel building systems are suited to construction of education facilities.
Higher Education | May 5, 2022
To keep pace with demand, higher ed will have to add 45,000 beds by year-end
The higher education residential sector will have to add 45,000 beds by the end of 2022 to keep pace with demand, according to a report by Humphreys & Partners Architects.
Sponsored | BD+C University Course | May 3, 2022
For glass openings, how big is too big?
Advances in glazing materials and glass building systems offer a seemingly unlimited horizon for not only glass performance, but also for the size and extent of these light, transparent forms. Both for enclosures and for indoor environments, novel products and assemblies allow for more glass and less opaque structure—often in places that previously limited their use.


