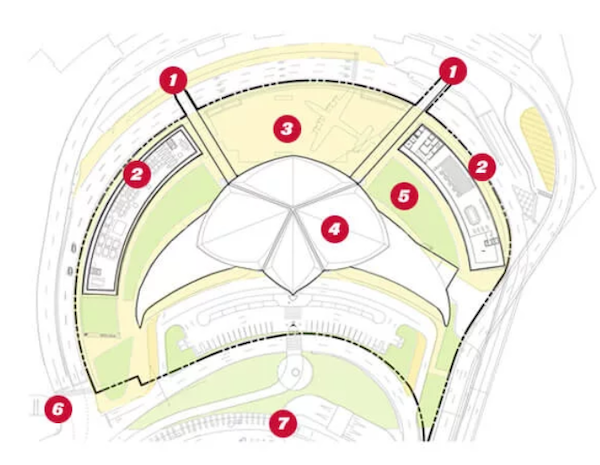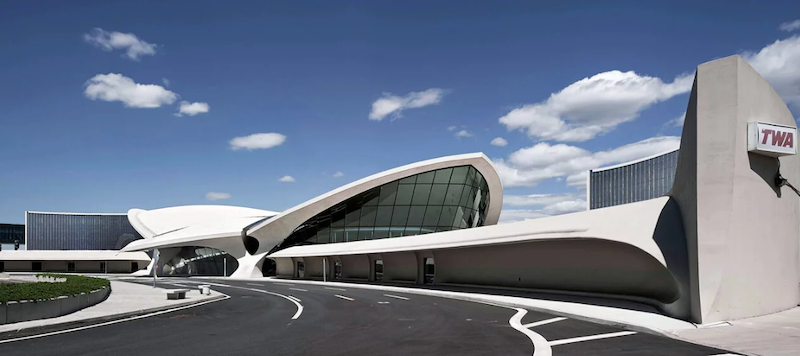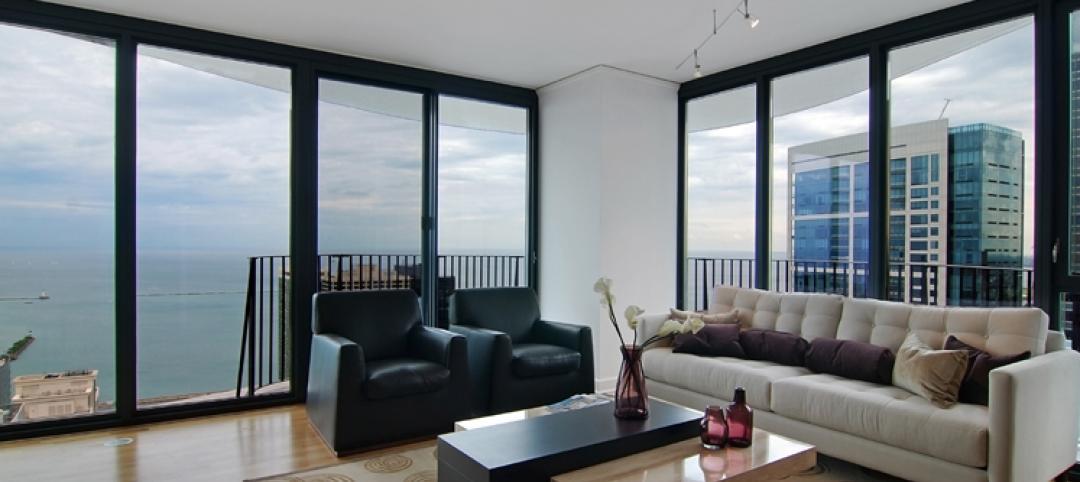The TWA Flight Center at JFK Airport, originally designed by Finnish architect Eero Saarinen in 1962, has recently completed its conversion into a 512-room hotel.
The hotel features restaurants, bars, and retail outlets housed inside the 200,000 sf former flight center. The hotel rooms are included in two hotel wings that sit behind the historic building and offer views of JFK’s runways.
See Also: This Marriott is poised to take over the title as the world’s tallest modular hotel
Also included in the renovated Flight Center is 50,000 sf of meeting and event space that can host up to 1,600 people, a rooftop infinity pool, a Lockheed Constellation L-1649A that has been transformed into a cocktail lounge, and a 10,000-sf fitness center, which the developers claim is the largest hotel gym in the world. Museum exhibitions on TWA, the Jet Age, and the midcentury modern design movement are available for guests to explore.
Because of its proximity to a busy airport, the design team needed to pay special attention to sound. Cerami Associates led the acoustic modeling and simulation process for the hotel. The firm began by establishing acoustic performance criteria by recording and measuring noise levels (from things such as traffic and jets taxiing and taking off) at various locations, including the rooftop. Cerami then compiled the data and made the acoustic projections for the guest rooms tangible through simulation. This allowed the TWA project team to experience a modeled guest room sound experience and choose the best option for achieving the quiet they were looking for. The result is a hotel that the team says is one of the world's quietest.
The hotel is the only on-airport, AirTrain-accessible hotel at JFK and is connected to JFK’s Terminal 5 via Saarinen’s flight tubes (as seen in the 2002 movie Catch Me If You Can).

1. Flight tubes to JetBlue Terminal 5
2. Hotel guestrooms
3. 50,000 sf event and conference center
4. 200,000 sf heart of the hotel with restaurants, bars, and retail
5. 10,000 sf fitness center
6. AirTrain to JFK
7. 4,000 parking spaces
Related Stories
| Aug 11, 2010
See what $3,000 a month will get you at Chicago’s Aqua Tower
Magellan Development Group has opened three display models for the rental portion of Chicago’s highly anticipated Aqua Tower, designed by Jeanne Gang. Lease rates range from $1,498 for a studio to $3,111 for a two-bedroom unit with lake views.
| Aug 11, 2010
Architecture Billings Index flat in May, according to AIA
After a slight decline in April, the Architecture Billings Index was up a tenth of a point to 42.9 in May. As a leading economic indicator of construction activity, the ABI reflects the approximate nine to twelve month lag time between architecture billings and construction spending. Any score above 50 indicates an increase in billings.
| Aug 11, 2010
Construction employment declined in 333 of 352 metro areas in June
Construction employment declined in all but 19 communities nationwide this June as compared to June-2008, according to a new analysis of metropolitan-area employment data released today by the Associated General Contractors of America. The analysis shows that few places in America have been spared the widespread downturn in construction employment over the past year.
| Aug 11, 2010
Casino Queen breaks ground on $2.15 million entertainment venue
The Casino Queen in East St. Louis, Ill., is raising the stakes in its bid to capture a larger share of the local gaming market with the start of construction on a new $2.15 million sports bar and entertainment venue that will enhance the overall experience for guests.
| Aug 11, 2010
Outdated office tower becomes Nashville’s newest boutique hotel
A 1960s office tower in Nashville, Tenn., has been converted into a 248-room, four-star boutique hotel. Designed by Earl Swensson Associates, with PowerStrip Studio as interior designer, the newly converted Hutton Hotel features 54 suites, two penthouse apartments, 13,600 sf of meeting space, and seven “cardio” rooms.
| Aug 11, 2010
Arup, SOM top BD+C's ranking of the country's largest mixed-use design firms
A ranking of the Top 75 Mixed-Use Design Firms based on Building Design+Construction's 2009 Giants 300 survey. For more Giants 300 rankings, visit http://www.BDCnetwork.com/Giants
| Aug 11, 2010
10% of world's skyscraper construction on hold
Emporis, the largest provider of global building data worldwide, reported that 8.7% of all skyscrapers listed as "under construction" in its database had been put on hold. Most of these projects have been halted in the second half of 2008. According to Emporis statistics, the United States had been hit the worst: at the beginning of 2008, "Met 3" in Miami was the only U.S. skyscraper listed as being "on hold". In the second half of the year, 19 projects followed suit.








