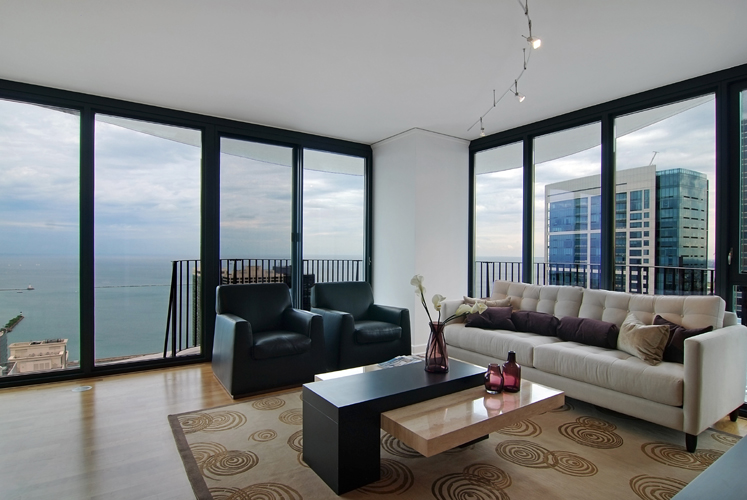Magellan Development Group has opened three display models for the rental portion of Chicago’s highly anticipated Aqua Tower, designed by Jeanne Gang. Lease rates range from $1,498 for a studio to $3,111 for a two-bedroom unit with lake views.
The 474 rental units will fill 33 floors (floors 19 to 52) of the mixed-use tower, located in Lakeshore East village, just north of Millennium Park. Features include full-granite kitchens with stainless steel appliances and tiled entries and baths.
Bold in both design and function, Aqua is the first high-rise in Chicago specifically designed to feature condominiums, rental, hotel, and retail spaces in a single structure. Aqua’s dramatic design is produced by outdoor balconies and terraces that form unique, undulating contours of different sizes and shapes that change gradually from the lower to the higher part of the 82-story tower.
Amenities include a 80,000-sf outdoor deck with lush gardens, gazebos, pools and cabañas, hot tubs, running track, fire pit and grills; and a 35,000-sf activities floor with workout facilities, basketball court, group fitness studio, indoor lap pool, spa, private party suites, and media room. +






