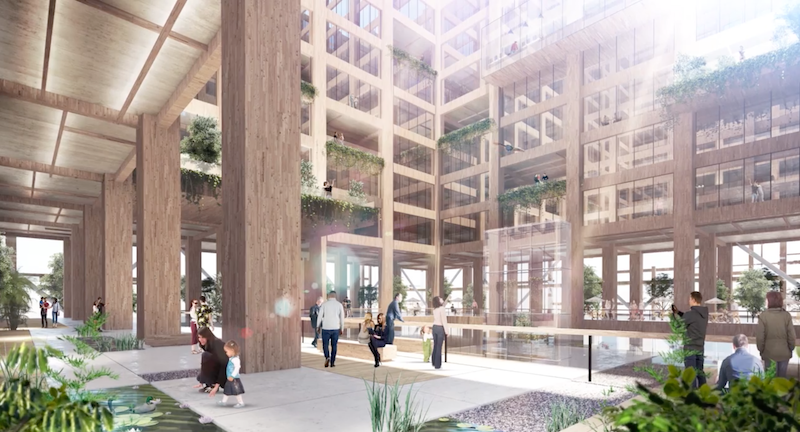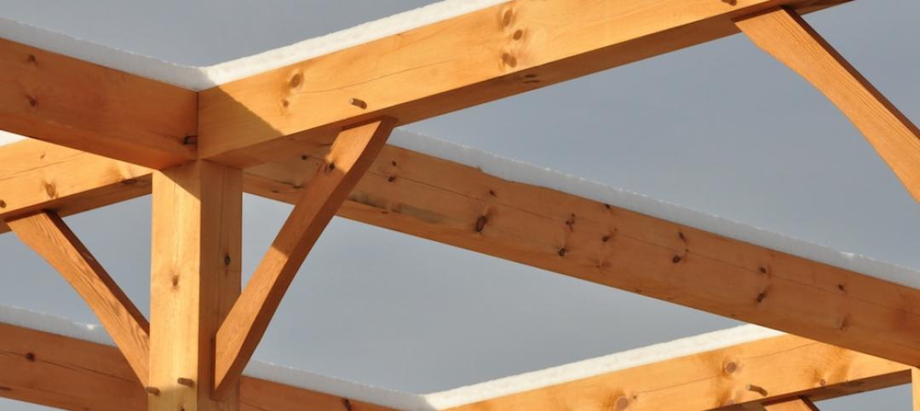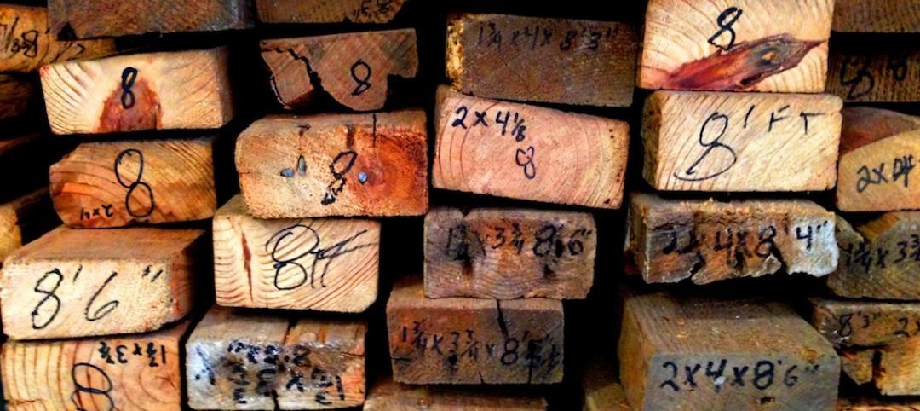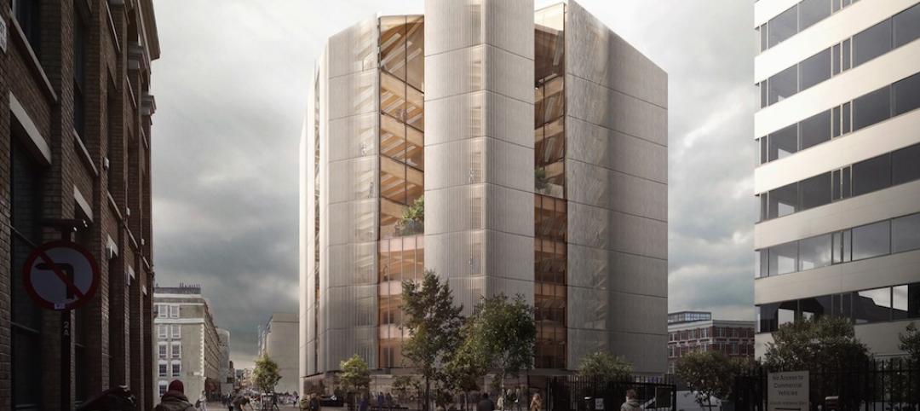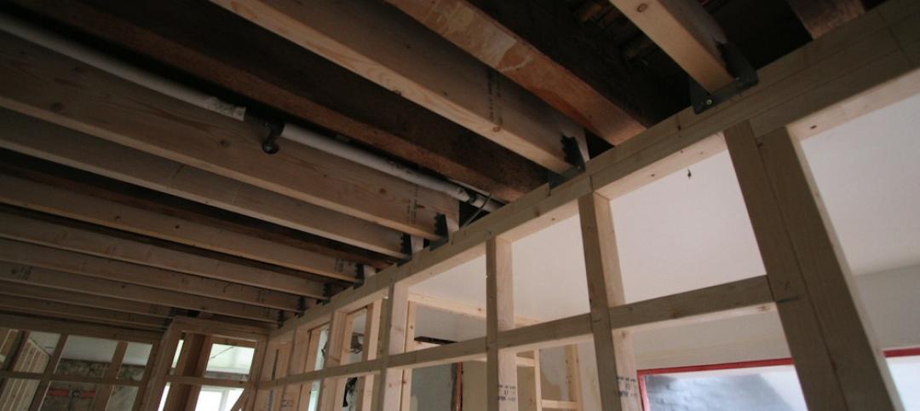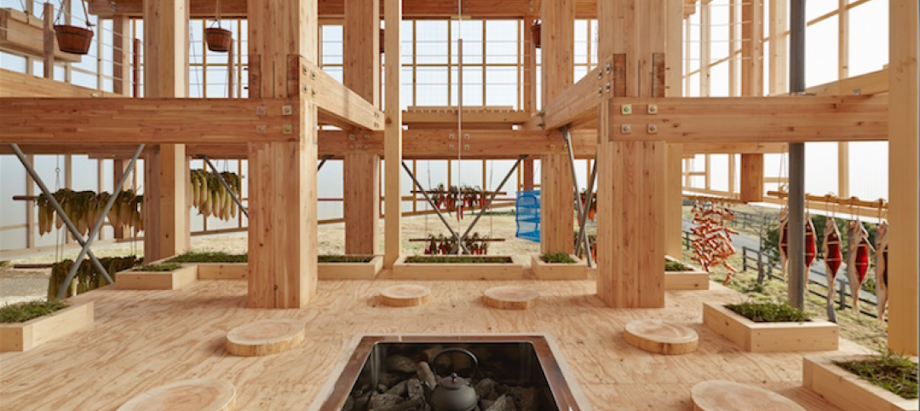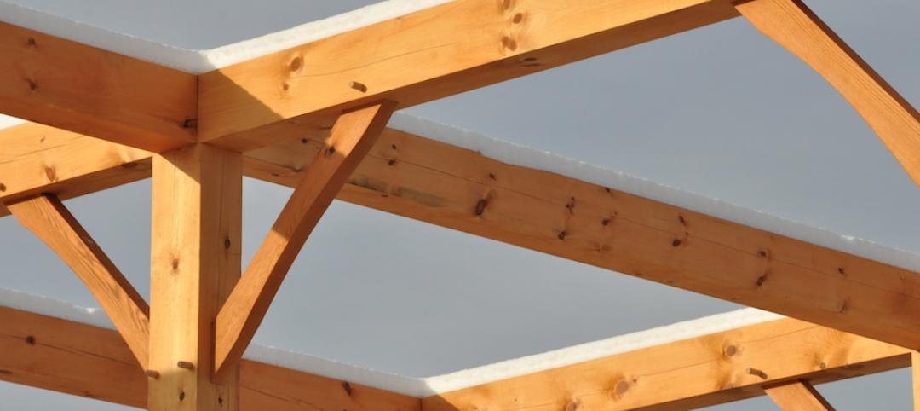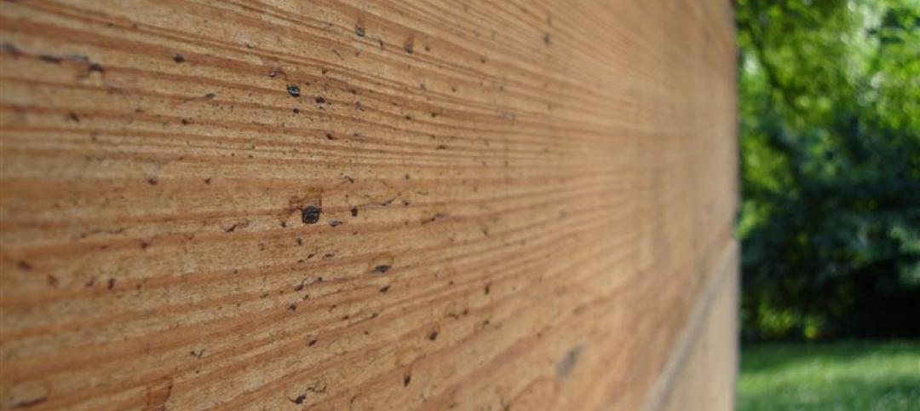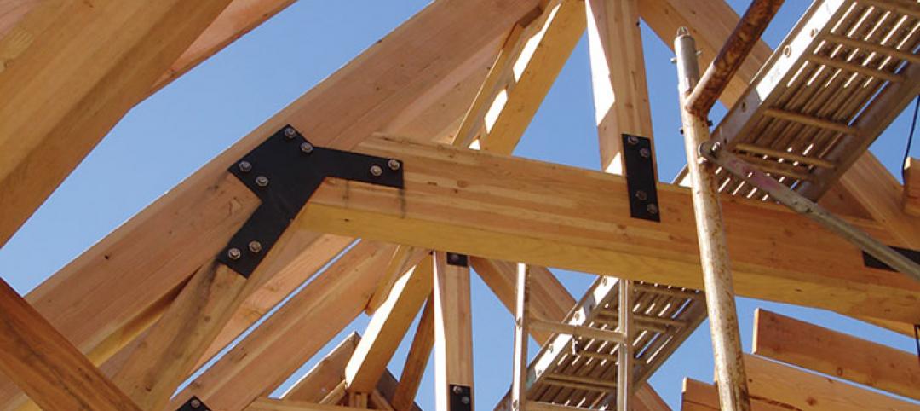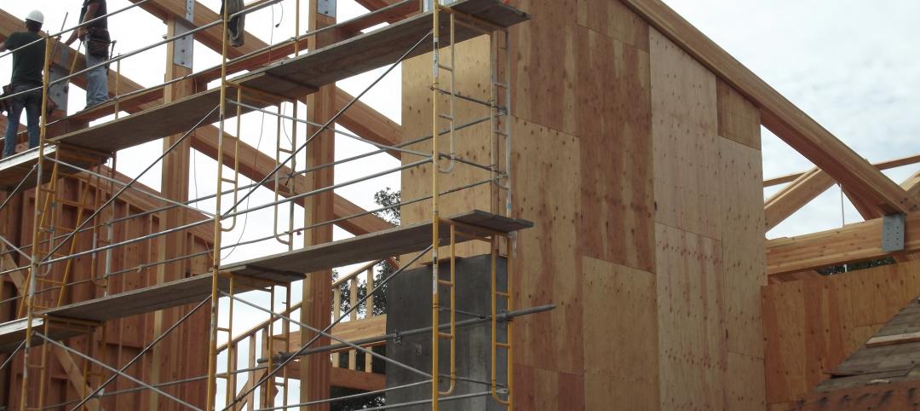Sumitomo Forestry Co., Ltd, a member of the Sumitomo Group, has big plans to celebrate the Group’s 350th anniversary in the year 2041: a 350-meter wooden tower that comprises retail, office, hotel, and residential space. The Tokyo-based tower would become Japan’s tallest building and the tallest wooden skyscraper in the world.
The overall goal of the high-rise, dubbed W350, is to help realize an environmentally conscious city of wooden buildings that would transform Tokyo into a “forest.” Sumitomo describes the tower as “a living place of living things.”
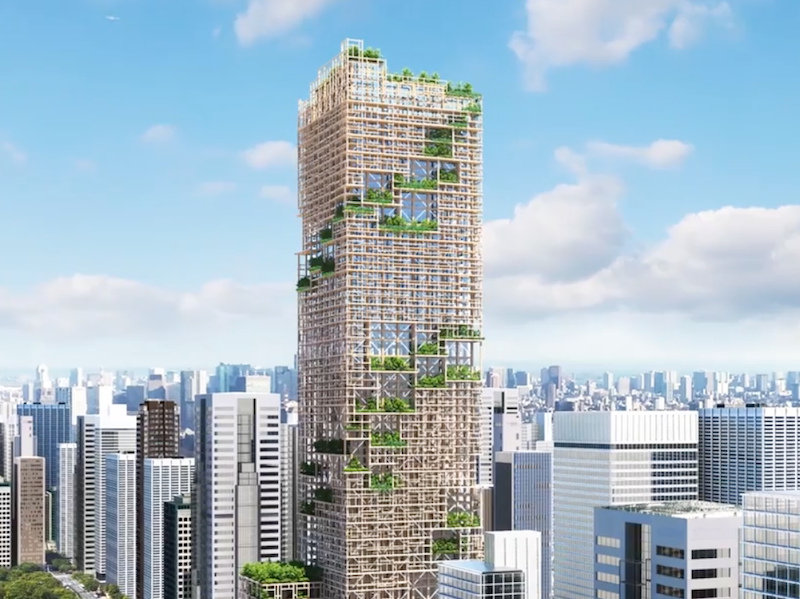 Courtesy of Sumitomo.
Courtesy of Sumitomo.
The mixed-use building, which is being designed in collaboration with Japanese architecture firm Nikken Sekkei, will be a wood and steel hybrid that consists of 90% wood. The interior will be made entirely of wood. It is designed to rise 70 stories and 350 meters (1148 feet) into the Tokyo sky. The total floor area will be approximately 455,000 sm and will use 185,000 cubic meters of wood. The company says using this amount of wood would have a two-pronged effect: it will equip the tower to remove about 100,000 tons of carbon dioxide from the air and will also be a catalyst to encourage reforestation.
The tower is designed with a braced tube structure. This system forms a cylindrical shell with columns/beams and braces. The braces are placed diagonally in a set of shafts assembled with columns and beams to prevent the building from deforming against lateral forces like earthquakes and wind. Balconies will wrap the exterior of the building to provide fresh air, nature, and sunlight.
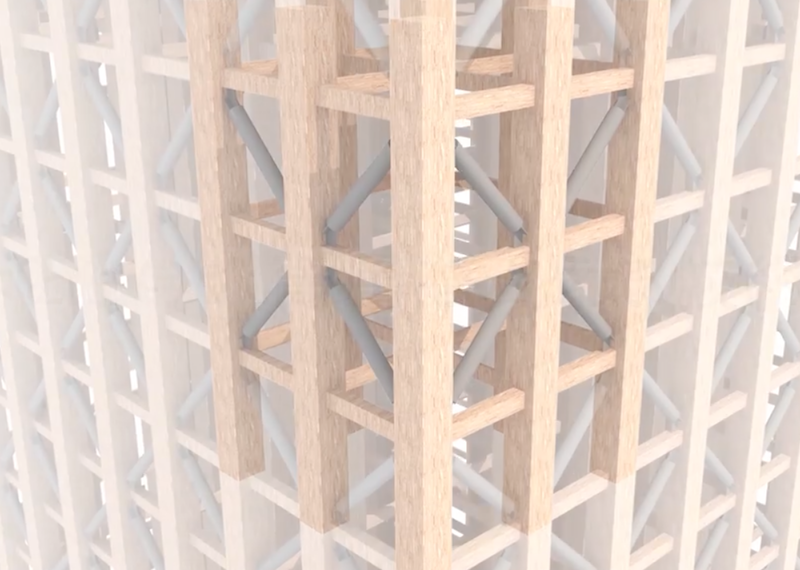 Courtesy of Sumitomo.
Courtesy of Sumitomo.
W350’s cost is estimated at 600 billion yen, or $5.6 billion. For comparison, One World Trade Center cost $3.6 billion. Sumitomo says the cost of the wooden tower is almost twice that of conventionally constructed high-rise buildings. In order to bring those costs down, the company is accelerating its research and technology development in an attempt to increase the construction and economic feasibility of the project.
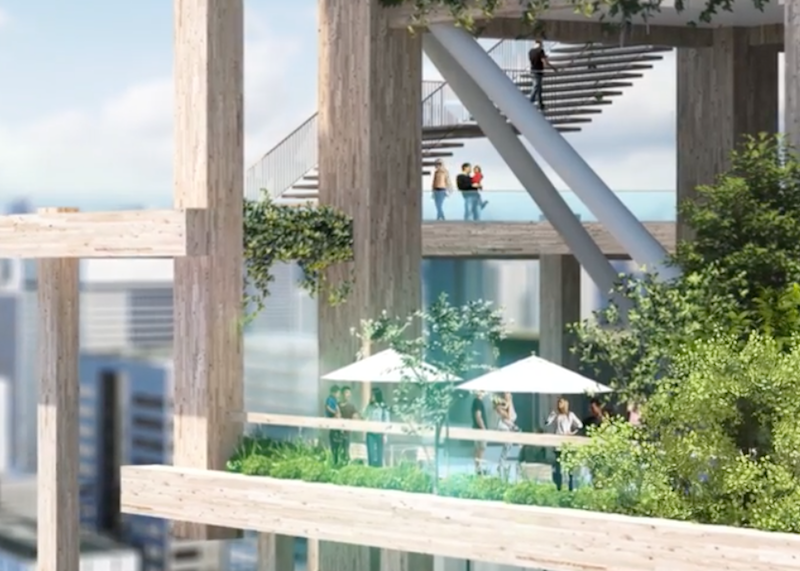 Courtesy of Sumitomo.
Courtesy of Sumitomo.
The current tallest wooden building in the world is the Brock Commons on the University of British Columbia campus. The building stands 53 meters, almost 300 meters shorter than the planned W350.
Japanese architecture firm Nikken Sekkei is helping to design the tower.
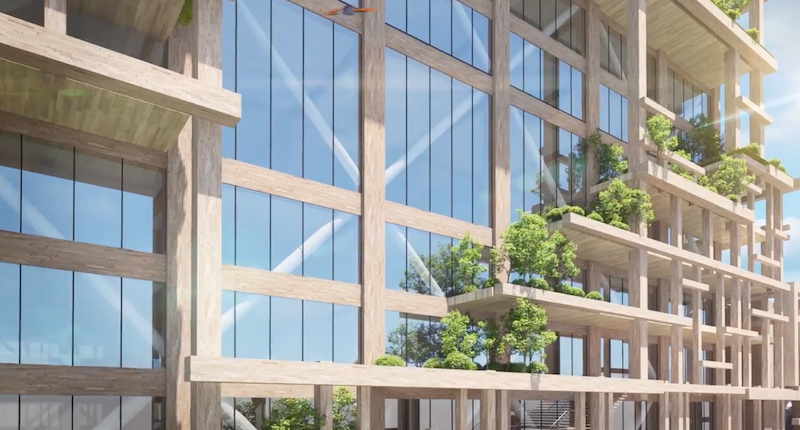 Courtesy of Sumitomo.
Courtesy of Sumitomo.
Related Stories
Wood | Apr 22, 2016
Revised 2015 Manual for Engineered Wood Construction available
American Wood Council Document offers design information for structural applications.
Structural Materials | Apr 13, 2016
How post-frame construction has evolved over the years [Infographic]
The National Frame Building Association released an infographic showing just how far the industry has come since the colonial Jamestown days.
Wood | Apr 8, 2016
New LEED Pilot ACP designed to help eliminate irresponsibly sourced materials
Illegal wood is primary target to restrict illicit material in the supply chain.
Wood | Mar 28, 2016
Waugh Thistleton designs one of the tallest timber office buildings in London
The nine-story Development House has vertical open spaces for light and air flow.
Wood | Mar 23, 2016
APA updates Engineered Wood Construction Guide
Provides recommendations on engineered wood construction systems.
Wood | Feb 8, 2016
BEST IN WOOD: WoodWorks announces 2016 design award winners
The Aspen Art Museum, Scott Family Amazeum, and Whitetail Woods Regional Park Camper Cabins are among the projects honored by this year’s awards.
Wood | Feb 3, 2016
American Wood Council releases guide to wood construction in high wind areas
The guide is directed toward ensuring structural integrity to resist wind loads.
Wood | Jan 4, 2016
Concerns over new wood-frame, mid-rise residential building construction in Charlotte
Cheaper construction material may increase risk for firefighters.
Sponsored | Wood | Dec 7, 2015
Compelling conversations about wood: Engineered wood as expressive design
This installment features a wide-ranging discussion that reveals how a mix of engineered wood products lend themselves to expressive design — and what’s blocking today’s designers from fully embracing this aesthetic.
Wood | Nov 24, 2015
2015 Code Conforming Wood Design publication now available
Summarizes provisions in the 2015 International Building Code.


