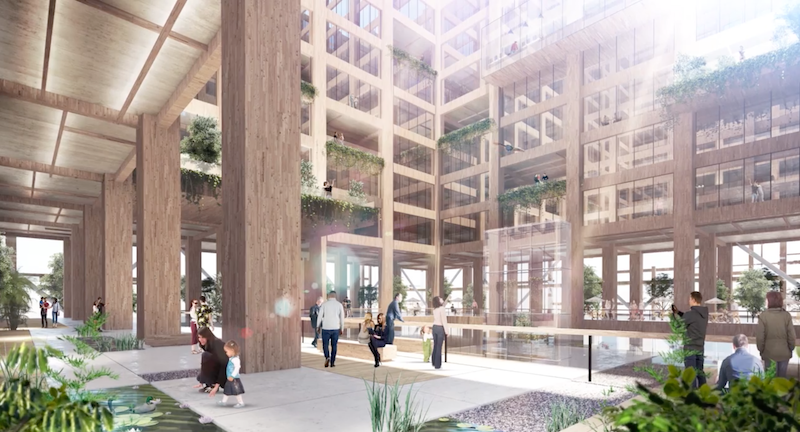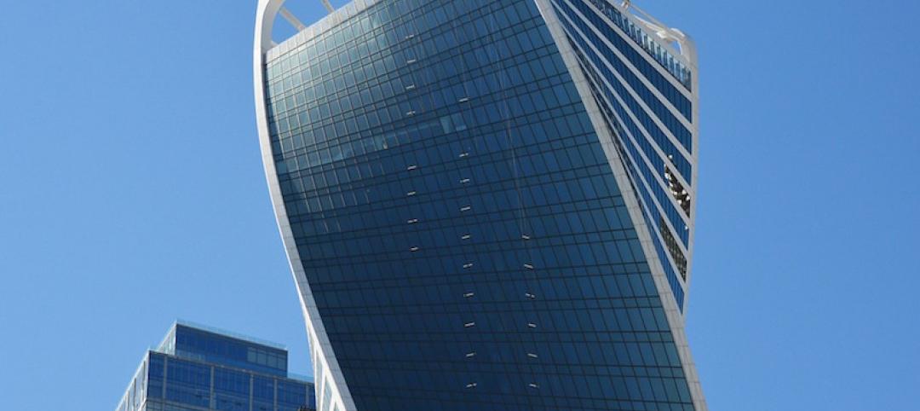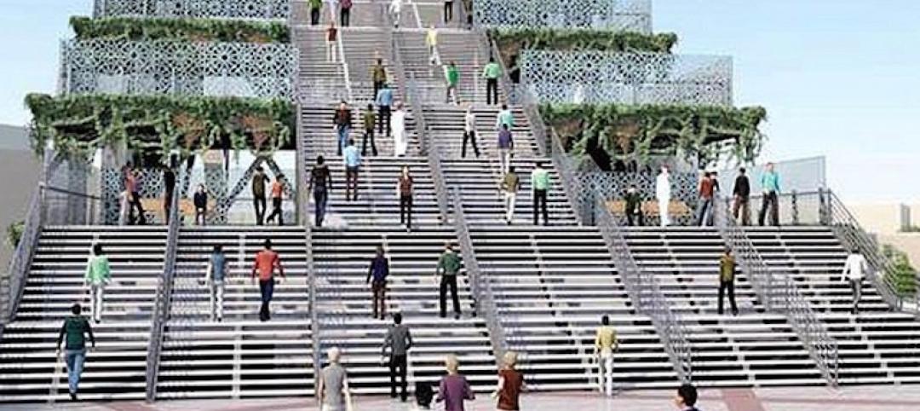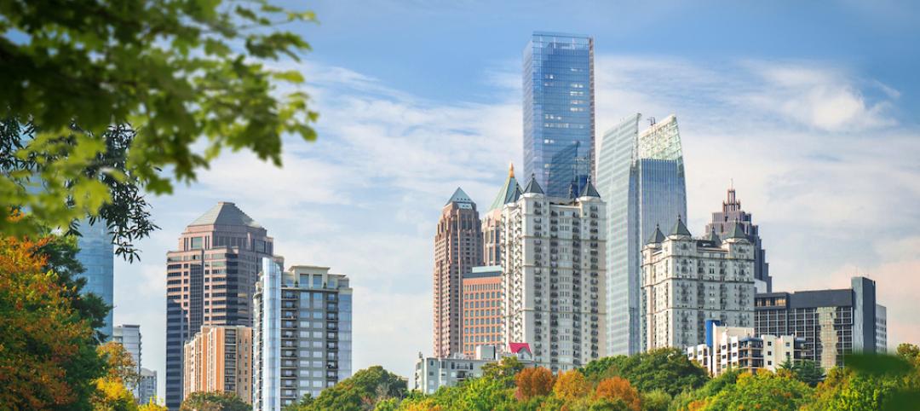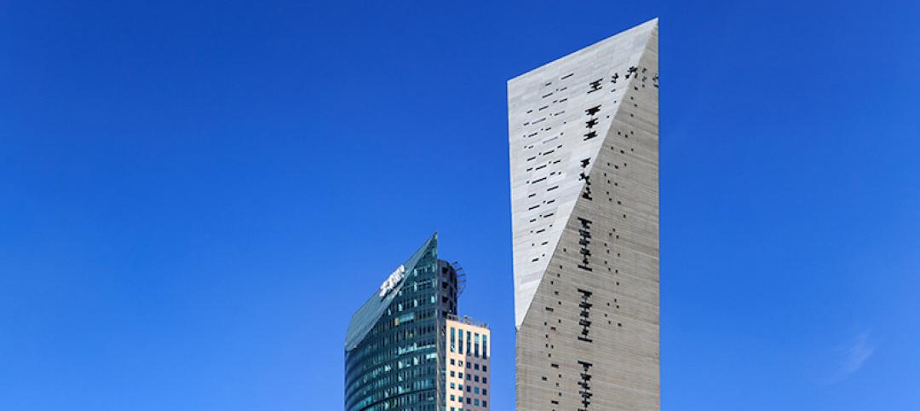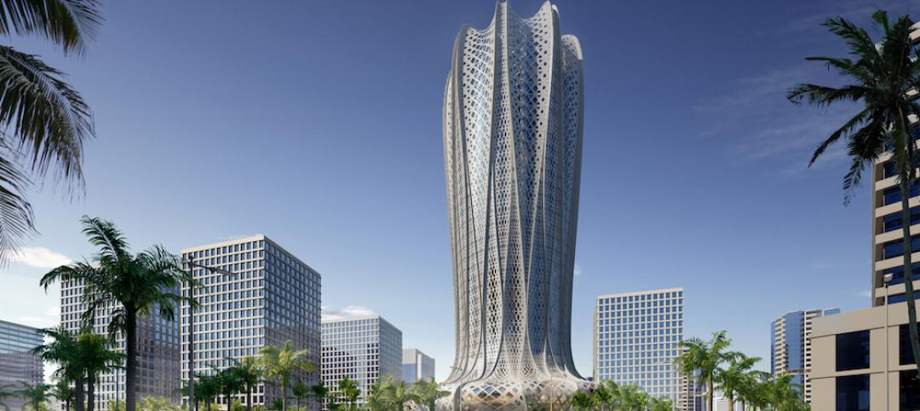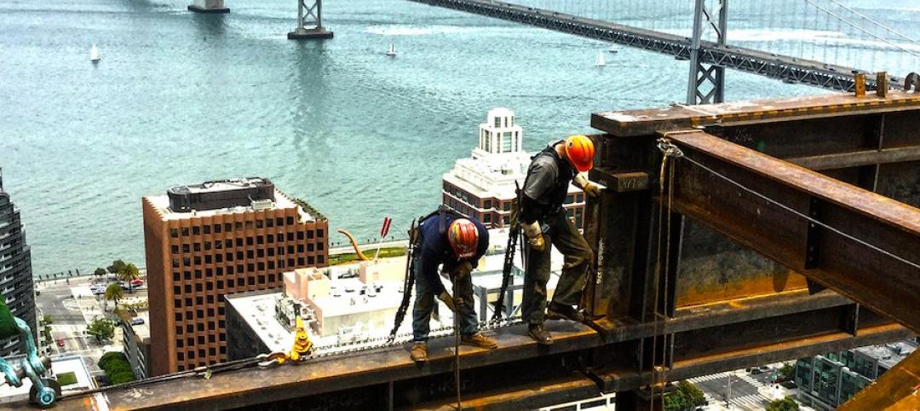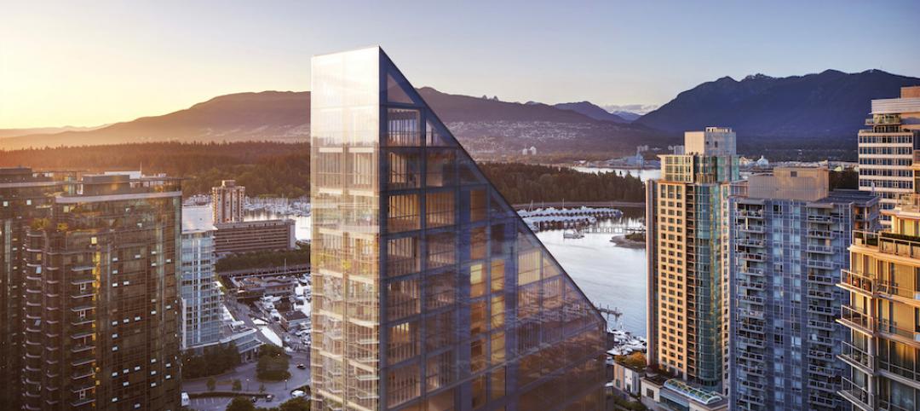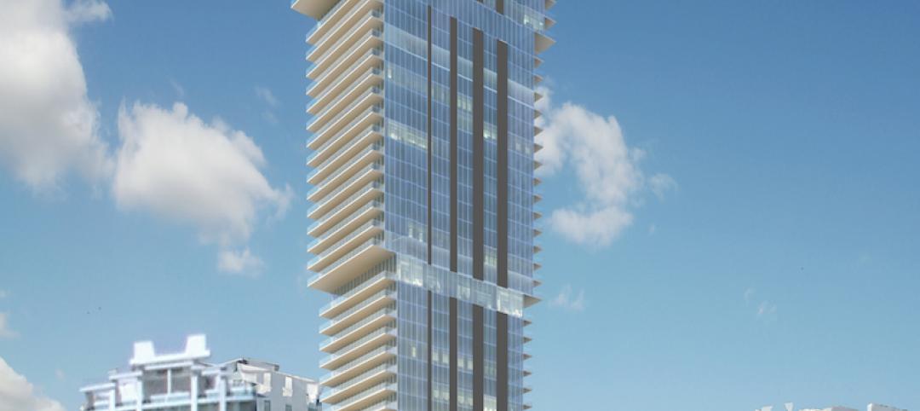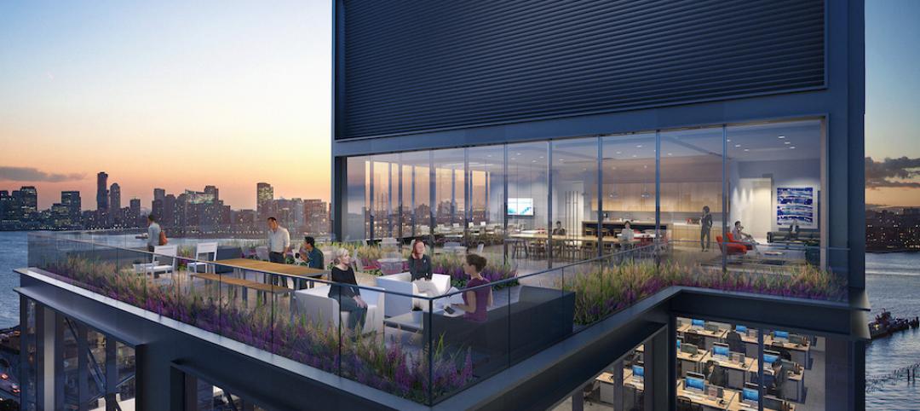Sumitomo Forestry Co., Ltd, a member of the Sumitomo Group, has big plans to celebrate the Group’s 350th anniversary in the year 2041: a 350-meter wooden tower that comprises retail, office, hotel, and residential space. The Tokyo-based tower would become Japan’s tallest building and the tallest wooden skyscraper in the world.
The overall goal of the high-rise, dubbed W350, is to help realize an environmentally conscious city of wooden buildings that would transform Tokyo into a “forest.” Sumitomo describes the tower as “a living place of living things.”
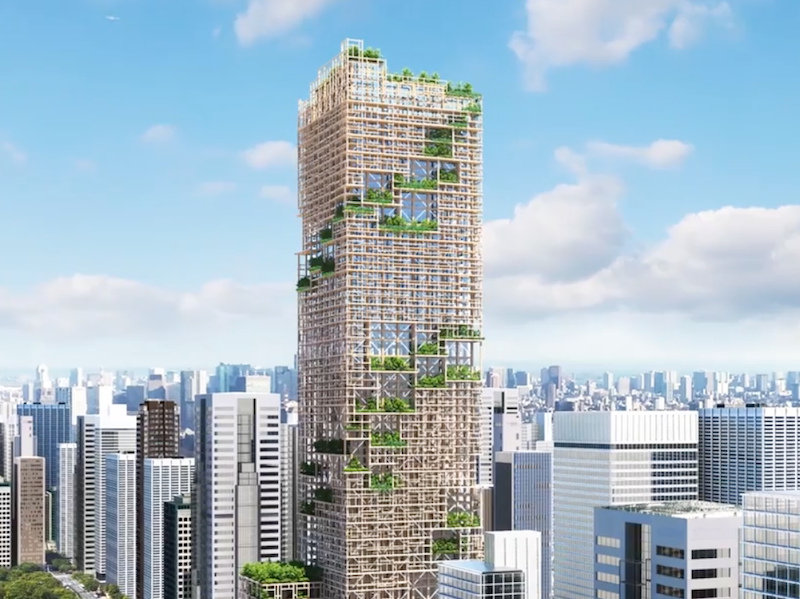 Courtesy of Sumitomo.
Courtesy of Sumitomo.
The mixed-use building, which is being designed in collaboration with Japanese architecture firm Nikken Sekkei, will be a wood and steel hybrid that consists of 90% wood. The interior will be made entirely of wood. It is designed to rise 70 stories and 350 meters (1148 feet) into the Tokyo sky. The total floor area will be approximately 455,000 sm and will use 185,000 cubic meters of wood. The company says using this amount of wood would have a two-pronged effect: it will equip the tower to remove about 100,000 tons of carbon dioxide from the air and will also be a catalyst to encourage reforestation.
The tower is designed with a braced tube structure. This system forms a cylindrical shell with columns/beams and braces. The braces are placed diagonally in a set of shafts assembled with columns and beams to prevent the building from deforming against lateral forces like earthquakes and wind. Balconies will wrap the exterior of the building to provide fresh air, nature, and sunlight.
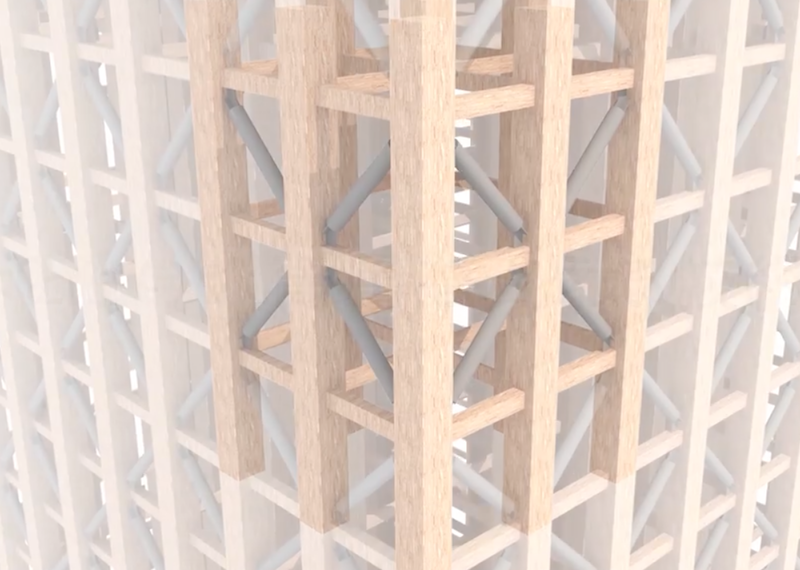 Courtesy of Sumitomo.
Courtesy of Sumitomo.
W350’s cost is estimated at 600 billion yen, or $5.6 billion. For comparison, One World Trade Center cost $3.6 billion. Sumitomo says the cost of the wooden tower is almost twice that of conventionally constructed high-rise buildings. In order to bring those costs down, the company is accelerating its research and technology development in an attempt to increase the construction and economic feasibility of the project.
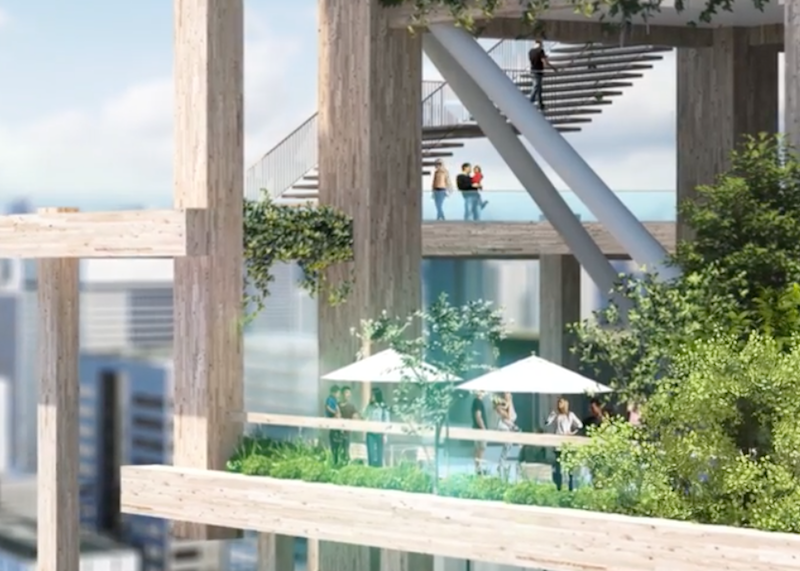 Courtesy of Sumitomo.
Courtesy of Sumitomo.
The current tallest wooden building in the world is the Brock Commons on the University of British Columbia campus. The building stands 53 meters, almost 300 meters shorter than the planned W350.
Japanese architecture firm Nikken Sekkei is helping to design the tower.
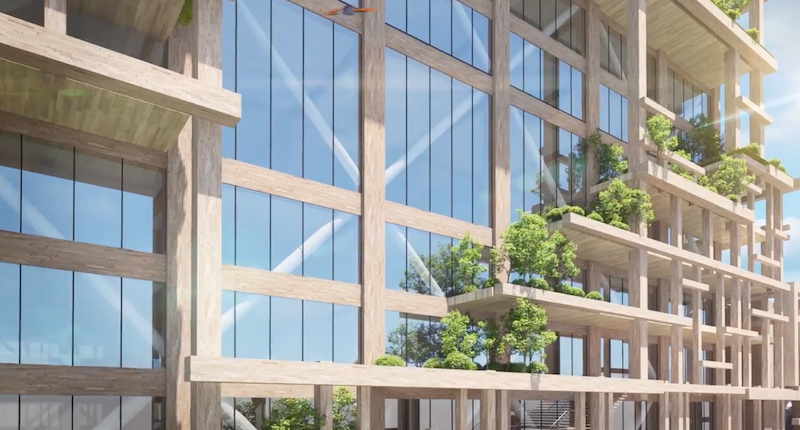 Courtesy of Sumitomo.
Courtesy of Sumitomo.
Related Stories
High-rise Construction | Aug 22, 2016
Tall buildings with a twist: CTBUH ranks the world’s 28 tallest twisting towers
In 2005, the Turning Toroso, designed by Santiago Calatrava, was completed, making it the first twisting skyscraper in the world.
High-rise Construction | Aug 1, 2016
Rising to the occasion: Dubai shows some pictures of proposed 500-step structure
Still in the planning stages, this building would serve tourists and power climbers alike.
High-rise Construction | Jul 26, 2016
Perkins+Will unveils plans for what will be Atlanta’s second-tallest tower
The 74-story 98 Fourteenth Street will be a mixed-use building with retail space and luxury residential units.
Concrete | Jul 20, 2016
Arup ensures Mexico City concrete skyscraper can withstand seismic activity
Double-V hangers and irregularly spaced gaps allow the structure to bend.
High-rise Construction | Jul 15, 2016
Zaha Hadid designs geometric flower-shaped tower for sustainable Qatar city
The 38-story building will have a mashrabiya latticed facade with hotel and residential space inside.
High-rise Construction | Jul 14, 2016
New San Francisco mixed-use tower billed as most earthquake-resistant building on the West Coast
A megabrace is a key seismic component at 181 Fremont, with offices, residences, and retail space.
High-rise Construction | Jul 14, 2016
Shigeru Ban designs tower expected to be world’s tallest hybrid timber structure
To lessen the carbon footprint, Terrace House in Vancouver will be made of wood sourced from British Columbia.
High-rise Construction | Jul 12, 2016
Three-tiered, 57-story high-rise development from Arquitectonica coming to Miami
The structure will be the tallest building in the Edgewater District
Office Buildings | Jul 11, 2016
CetraRuddy designs office tower for Manhattan’s Meatpacking district
Plans originally called for a hotel, but the architect and developers adapted their design for commercial use.
Contractors | Jul 4, 2016
A new report links infrastructure investment to commercial real estate expansion
Competitiveness and economic development are at stake for cities, says Transwestern.


