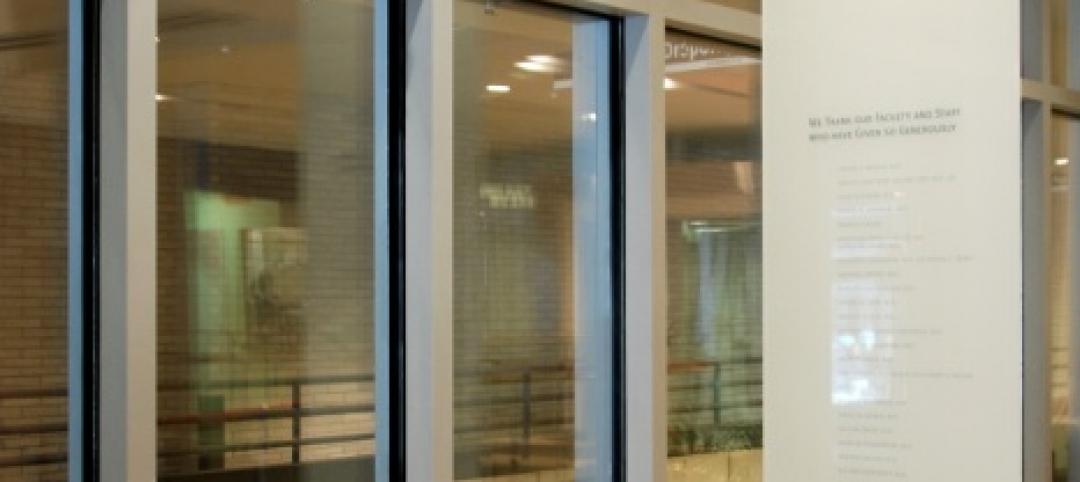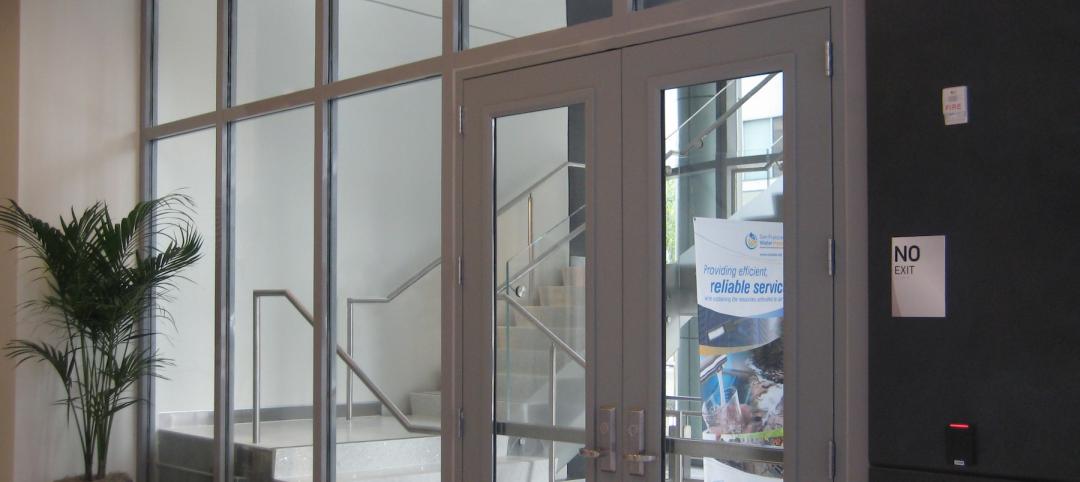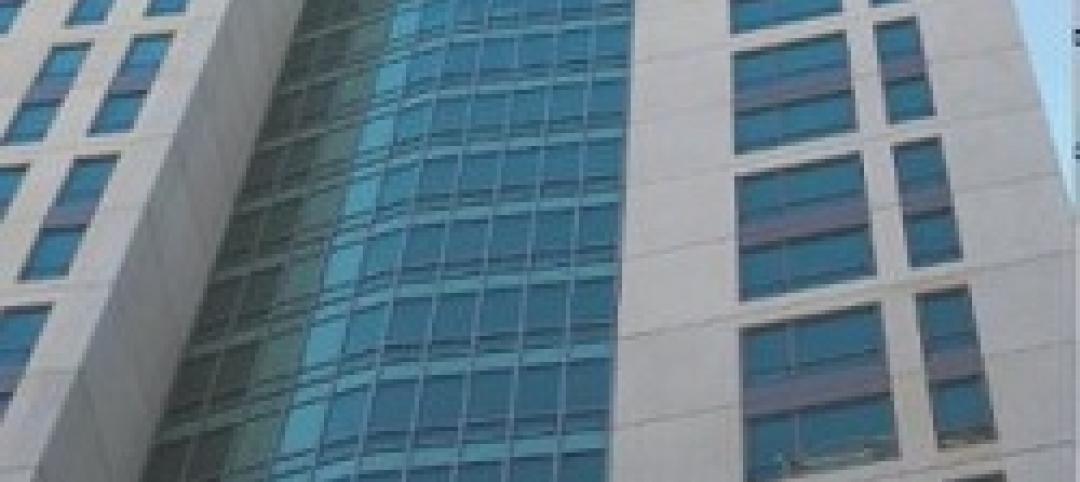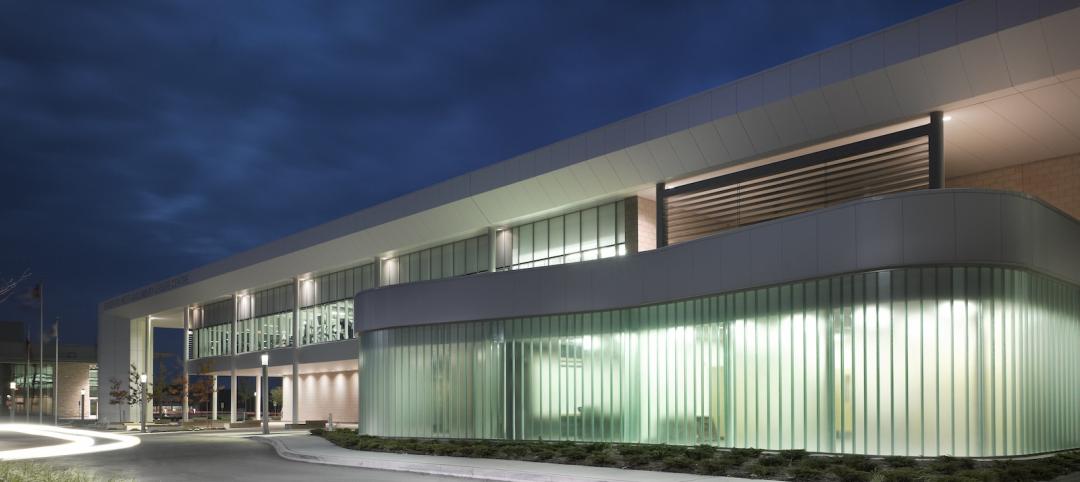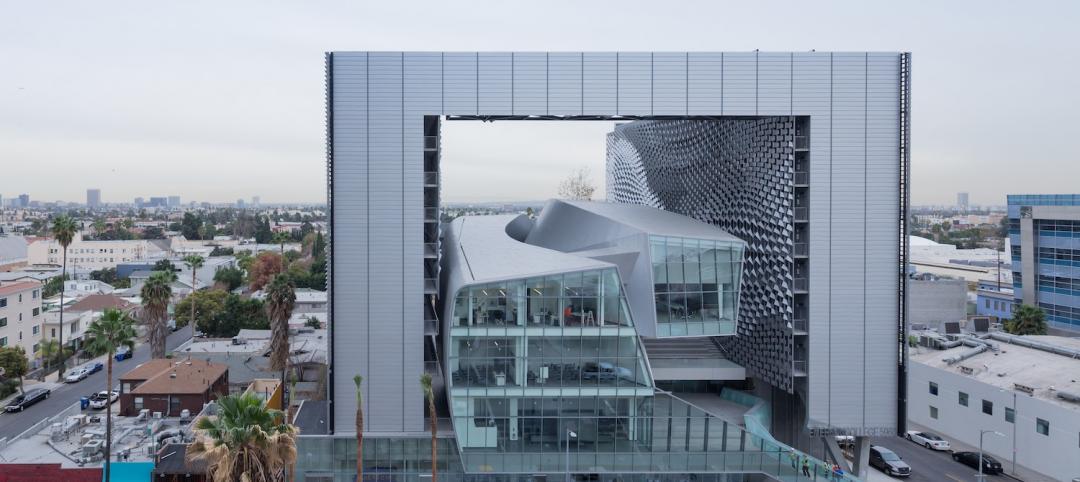Last week, Japan Prime Minister Shinzo Abe announced that the country was scrapping its plans for Tokyo's Olympic Stadium and that a different project would be started from scratch.
According to The Japan Times, the new plans have been set in motion. Construction on the stadium that will serve as the hub of the 2020 Tokyo Olympics will begin in January or February, and a first draft of the stadium's functions, along with a cost projection report, will be completed by the fall. A new design and builder will be selected as well.
Hakubun Shimomura, Japan's Minister of Education, Culture, Sports, Science and Technology, said that a third-party will look into how construction costs for the previous stadium plan grew from 130 billion yen ($1.05 billion) to more than 252 billion yen (around $2 billion).
The original stadium, an 80,000-seat retractable roof venue designed by Zaha Hadid Architects, was an ambitious project that eventually had a number of flaws. Along with the rising costs and concerns about construction delays, critics said that the stadium interfered with local green space, put a financial burden on future generations, and was unattractive aesthetically.
Pritzker laureates Toyo Ito and Fumihiko Maki started an online petition that urged the country to consider upgrading the existing Meiji Jingo Gaien Stadium instead of displacing citizens who lived around the proposed Olympic Stadium.
Shimomura said that the plan is for the new stadium to open in the spring of 2020, prior to the Olympics.
Related Stories
| May 20, 2014
Using fire-rated glass in exterior applications
Fire-rated glazing and framing assemblies are just as beneficial on building exteriors as they are on the inside. But knowing how to select the correct fire-rated glass for exterior applications can be confusing. SPONSORED CONTENT
| May 13, 2014
19 industry groups team to promote resilient planning and building materials
The industry associations, with more than 700,000 members generating almost $1 trillion in GDP, have issued a joint statement on resilience, pushing design and building solutions for disaster mitigation.
Sponsored | | May 3, 2014
Fire-rated glass floor system captures light in science and engineering infill
In implementing Northwestern University’s Engineering Life Sciences infill design, Flad Architects faced the challenge of ensuring adequate, balanced light given the adjacent, existing building wings. To allow for light penetration from the fifth floor to the ground floor, the design team desired a large, central atrium. One potential setback with drawing light through the atrium was meeting fire and life safety codes.
| Apr 25, 2014
Recent NFPA 80 updates clarify fire rated applications
Code confusion has led to misapplications of fire rated glass and framing, which can have dangerous and/or expensive results. Two recent NFPA 80 revisions help clarify the confusion. SPONSORED CONTENT
| Apr 8, 2014
Fire resistive curtain wall helps The Kensington meet property line requirements
The majority of fire rated glazing applications occur inside a building to allow occupants to exit the building safely or provide an area of refuge during a fire. But what happens when the threat of fire comes from the outside? This was the case for The Kensington, a mixed-use residential building in Boston.
| Apr 2, 2014
8 tips for avoiding thermal bridges in window applications
Aligning thermal breaks and applying air barriers are among the top design and installation tricks recommended by building enclosure experts.
Sponsored | | Mar 30, 2014
Ontario Leisure Centre stays ahead of the curve with channel glass
The new Bradford West Gwillimbury Leisure Centre features a 1,400-sf serpentine channel glass wall that delivers dramatic visual appeal for its residents.
| Mar 20, 2014
Common EIFS failures, and how to prevent them
Poor workmanship, impact damage, building movement, and incompatible or unsound substrate are among the major culprits of EIFS problems.
| Mar 12, 2014
14 new ideas for doors and door hardware
From a high-tech classroom lockdown system to an impact-resistant wide-stile door line, BD+C editors present a collection of door and door hardware innovations.
| Mar 7, 2014
Thom Mayne's high-tech Emerson College LA campus opens in Hollywood [slideshow]
The $85 million, 10-story vertical campus takes the shape of a massive, shimmering aircraft hangar, housing a sculptural, glass-and-aluminum base building.



