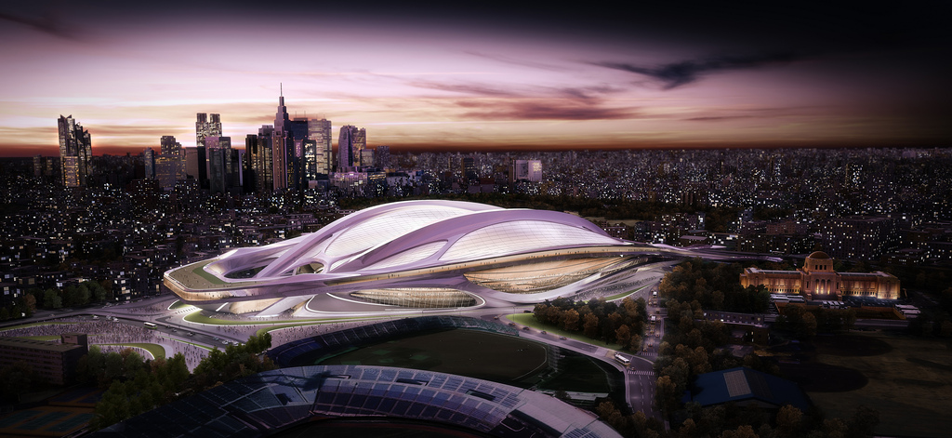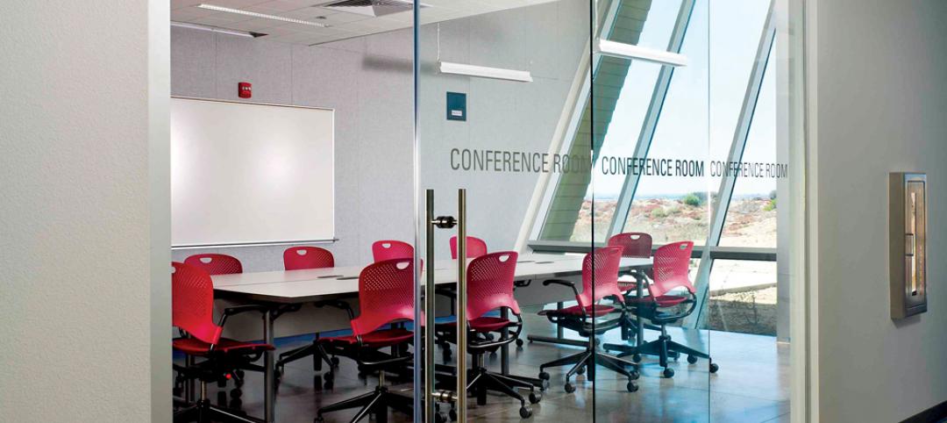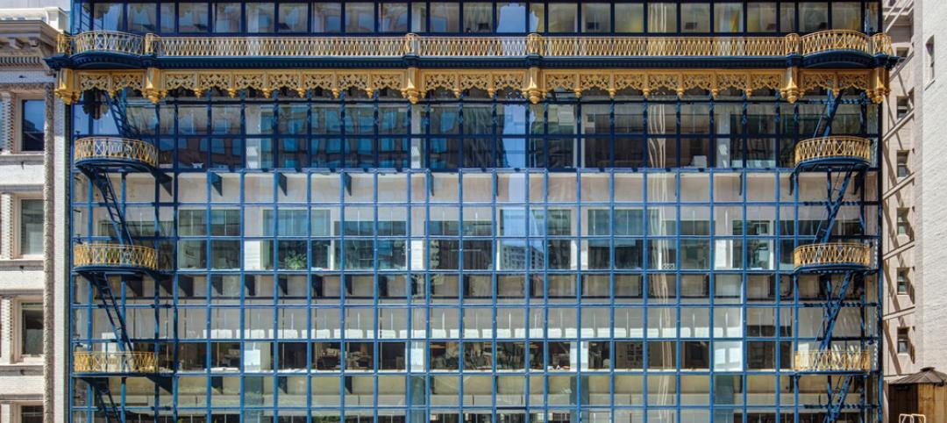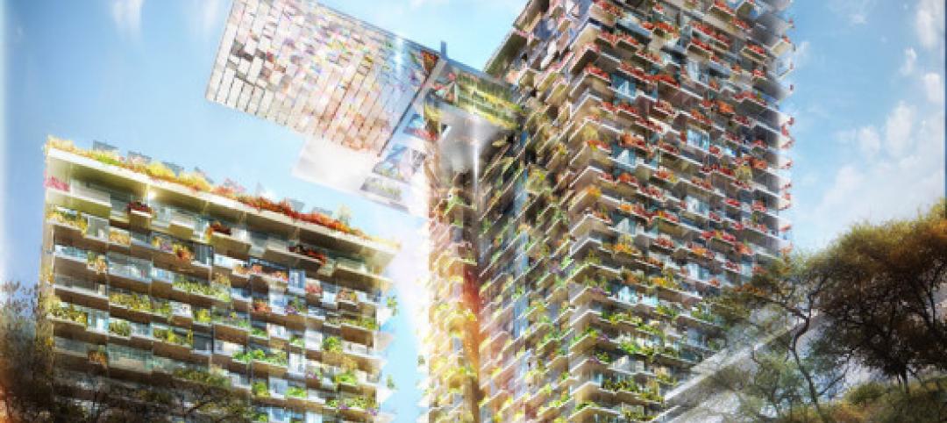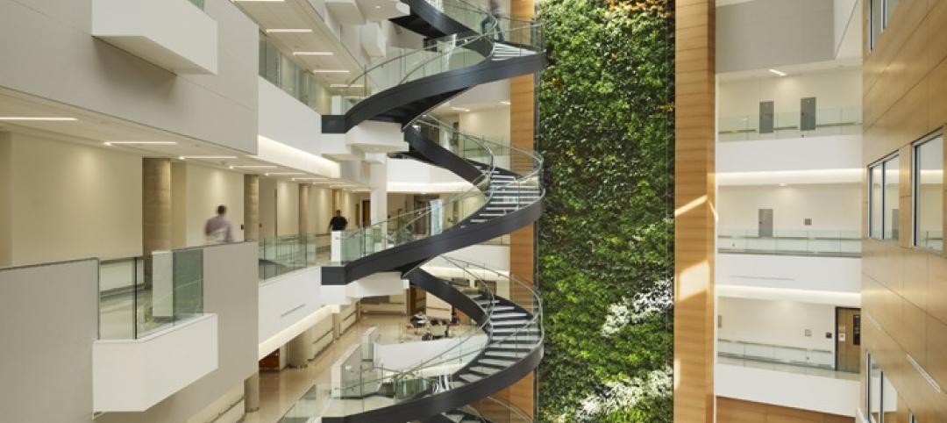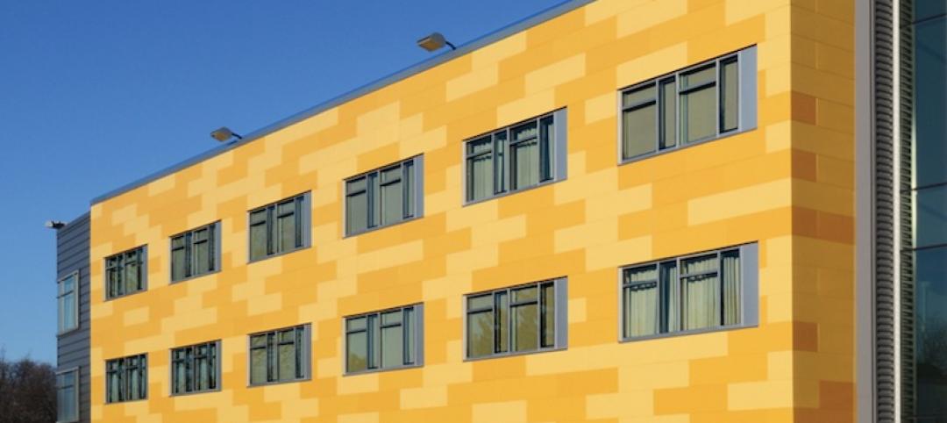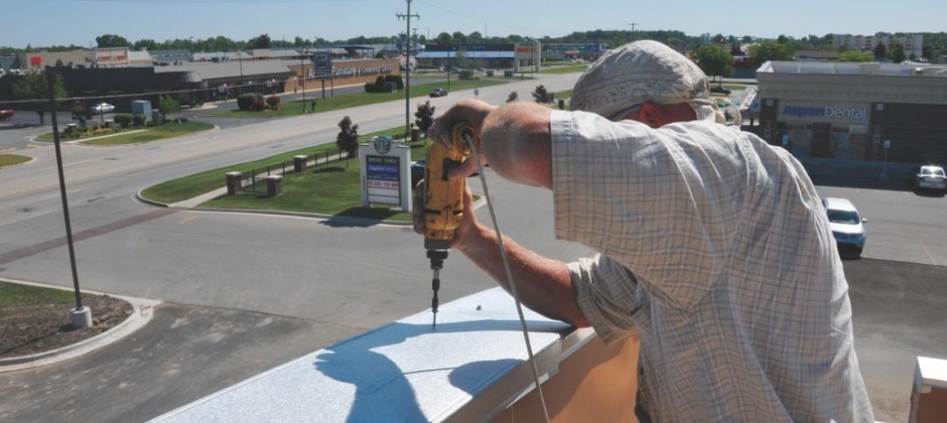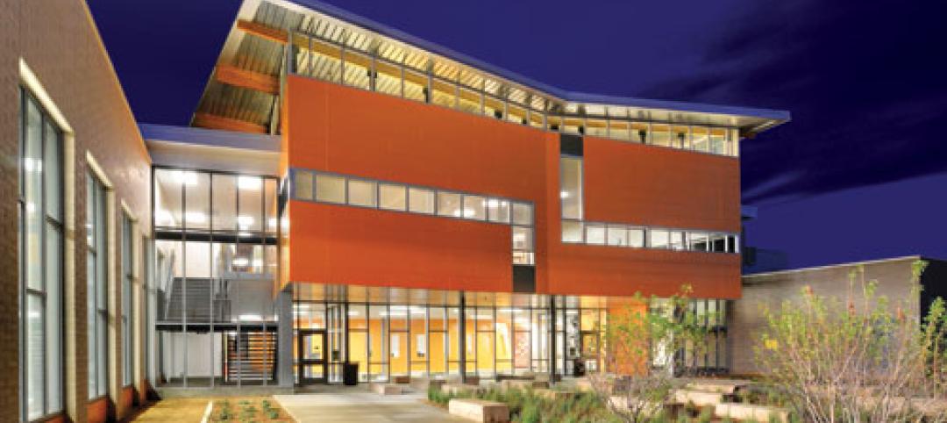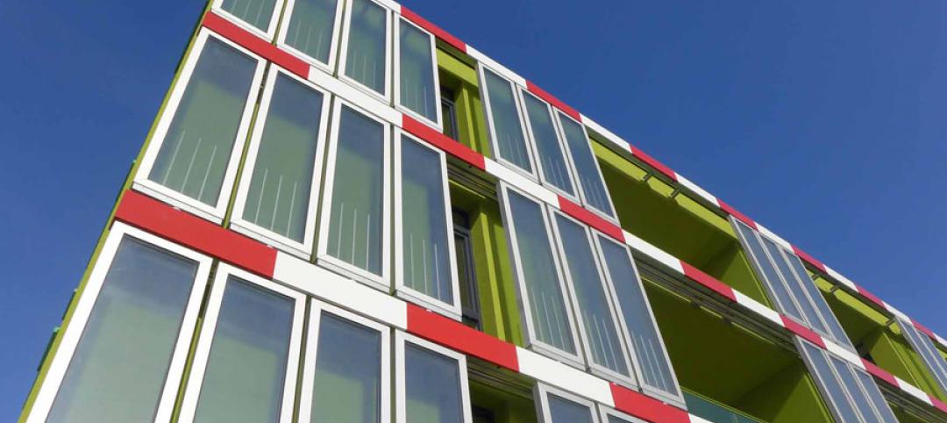Last week, Japan Prime Minister Shinzo Abe announced that the country was scrapping its plans for Tokyo's Olympic Stadium and that a different project would be started from scratch.
According to The Japan Times, the new plans have been set in motion. Construction on the stadium that will serve as the hub of the 2020 Tokyo Olympics will begin in January or February, and a first draft of the stadium's functions, along with a cost projection report, will be completed by the fall. A new design and builder will be selected as well.
Hakubun Shimomura, Japan's Minister of Education, Culture, Sports, Science and Technology, said that a third-party will look into how construction costs for the previous stadium plan grew from 130 billion yen ($1.05 billion) to more than 252 billion yen (around $2 billion).
The original stadium, an 80,000-seat retractable roof venue designed by Zaha Hadid Architects, was an ambitious project that eventually had a number of flaws. Along with the rising costs and concerns about construction delays, critics said that the stadium interfered with local green space, put a financial burden on future generations, and was unattractive aesthetically.
Pritzker laureates Toyo Ito and Fumihiko Maki started an online petition that urged the country to consider upgrading the existing Meiji Jingo Gaien Stadium instead of displacing citizens who lived around the proposed Olympic Stadium.
Shimomura said that the plan is for the new stadium to open in the spring of 2020, prior to the Olympics.
Related Stories
| Nov 4, 2013
New DOE code changes require improved energy efficiency in commercial construction
Outsulation by Dryvit incorporates continuous insulation and a seamless air/water-resistive barrier, which meets new code requirements
| Oct 15, 2013
Sustainable design trends in windows, doors and door hardware [AIA course]
Architects and fenestration experts are looking for windows and doors for their projects that emphasize speed to the project site, a fair price, resilient and sustainable performance, and no callbacks.
| Oct 7, 2013
Nation's first glass curtain wall exterior restored in San Francisco
The Hallidie Building's glass-and-steel skin is generally recognized as the forerunner of today’s curtain wall facilities.
| Oct 7, 2013
10 award-winning metal building projects
The FDNY Fireboat Firehouse in New York and the Cirrus Logic Building in Austin, Texas, are among nine projects named winners of the 2013 Chairman’s Award by the Metal Construction Association for outstanding design and construction.
| Oct 4, 2013
Sydney to get world's tallest 'living' façade
The One Central Park Tower development consists of two, 380-foot-tall towers covered in a series of living walls and vertical gardens that will extend the full height of the buildings.
| Sep 24, 2013
8 grand green roofs (and walls)
A dramatic interior green wall at Drexel University and a massive, 4.4-acre vegetated roof at the Kauffman Performing Arts Center in Kansas City are among the projects honored in the 2013 Green Roof and Wall Awards of Excellence.
Sponsored | | Sep 23, 2013
Nichiha USA panels provide cost savings for community project
When tasked with the design and development of a newly constructed Gateway Rehabilitation Center, architects at Rothschild Doyno Collaborative first designed the new center to include metal panels. When the numbers came back, they were challenged with finding a product that would help cut costs and keep them within the construction budget. Nichiha’s fiber cement panels come in a half or less of the metal panel cost.
| Sep 20, 2013
Perimeter roof edge: The first line of defense in a wind event [AIA course]
Aside from the roof membrane itself, the perimeter roof edge is the most critical component of the roofing system. As such, it warrants more scrutiny when designing a roof system.
| Sep 15, 2013
How to build a rainscreen using fiber cement panels - AIA/CEU course
This course will review the cause and effects of moisture intrusion and explain how fiber cement panels can be used as a rain screen to reduce moisture build-up, rotting interior walls, and mold growth.
| Sep 13, 2013
Video: Arup offers tour of world's first algae-powered building
Dubbed BIQ house, the building features a bright green façade consisting of hollow glass panels filled with algae and water.


