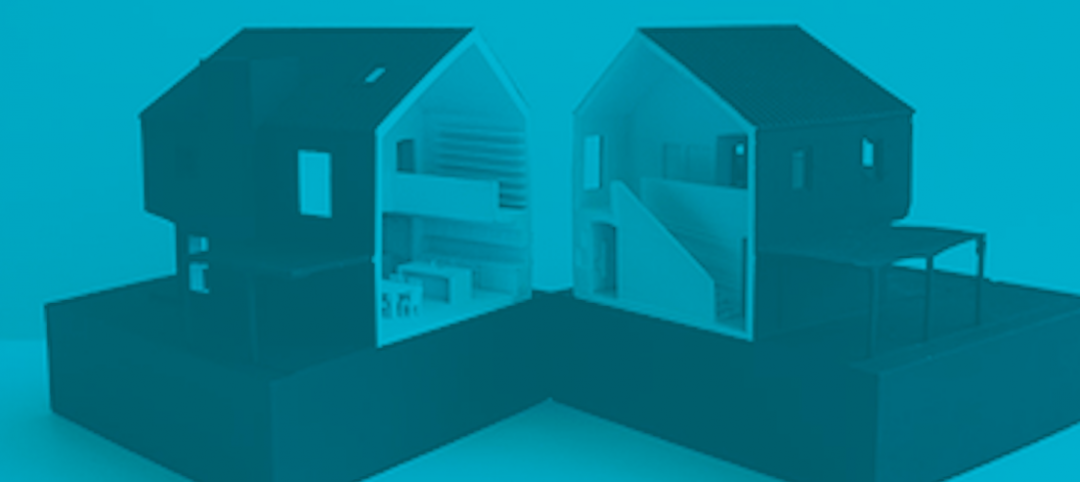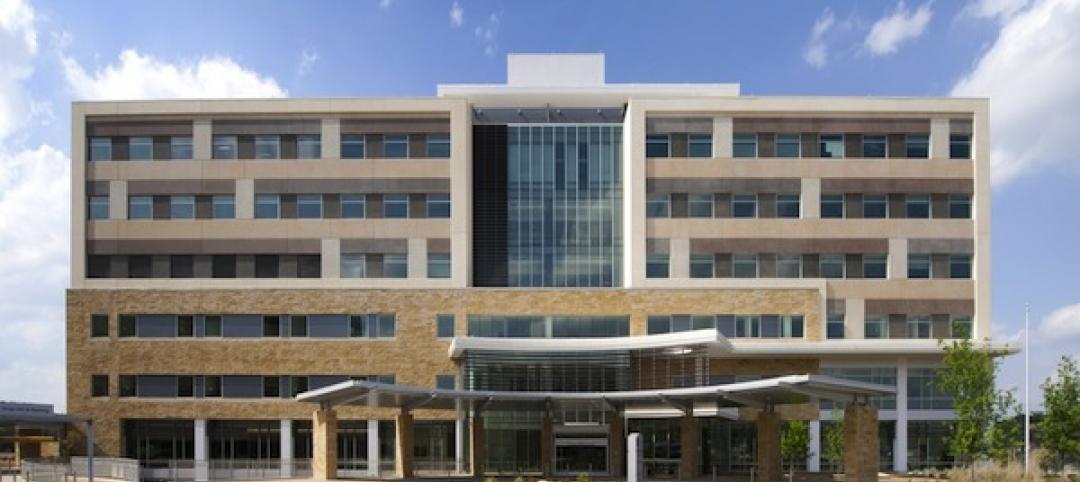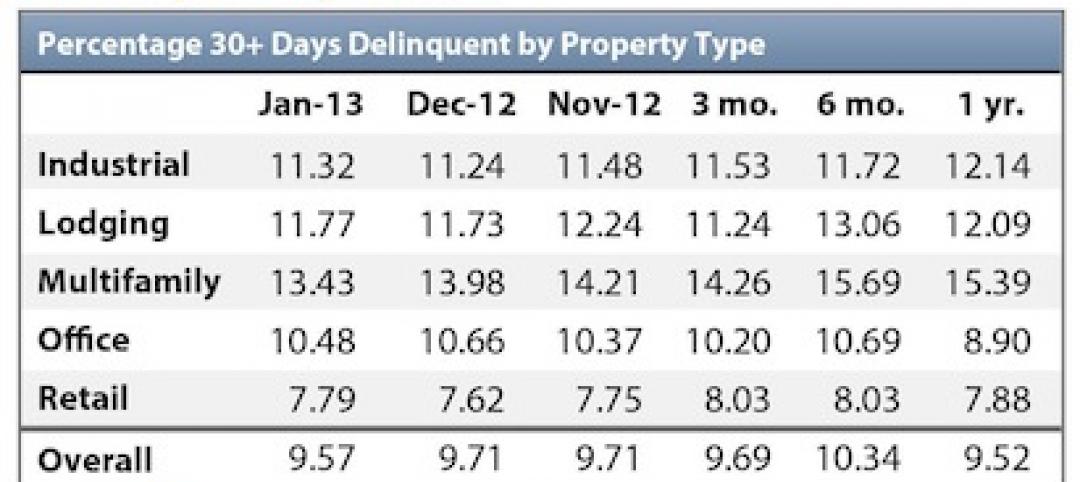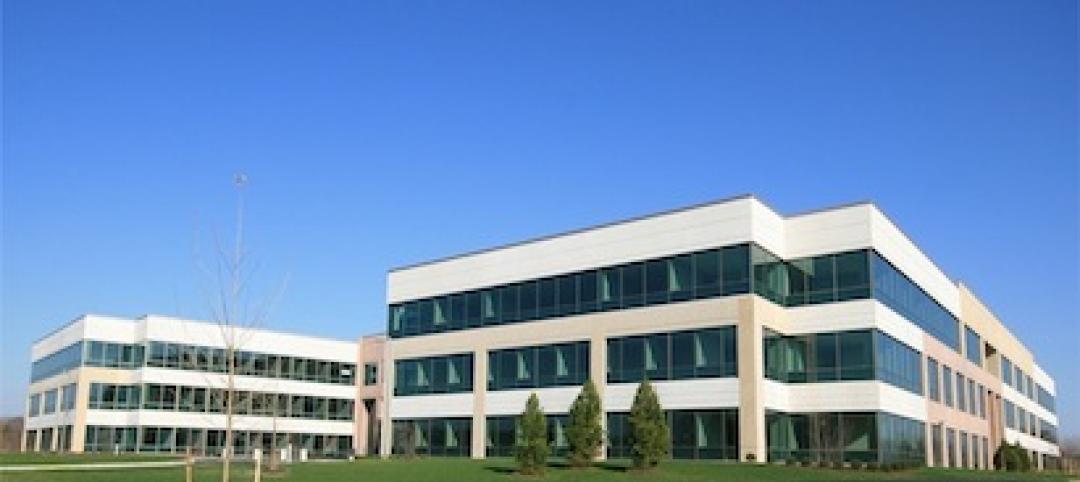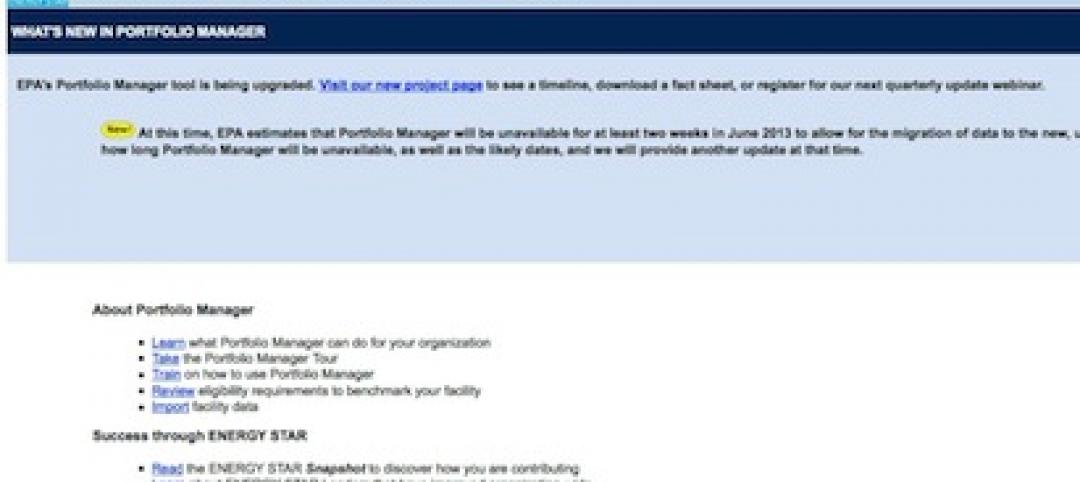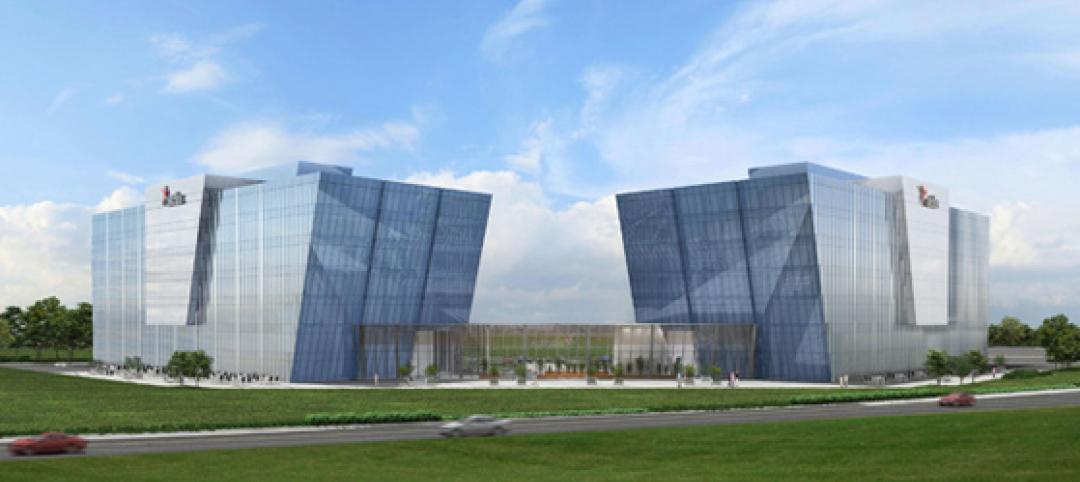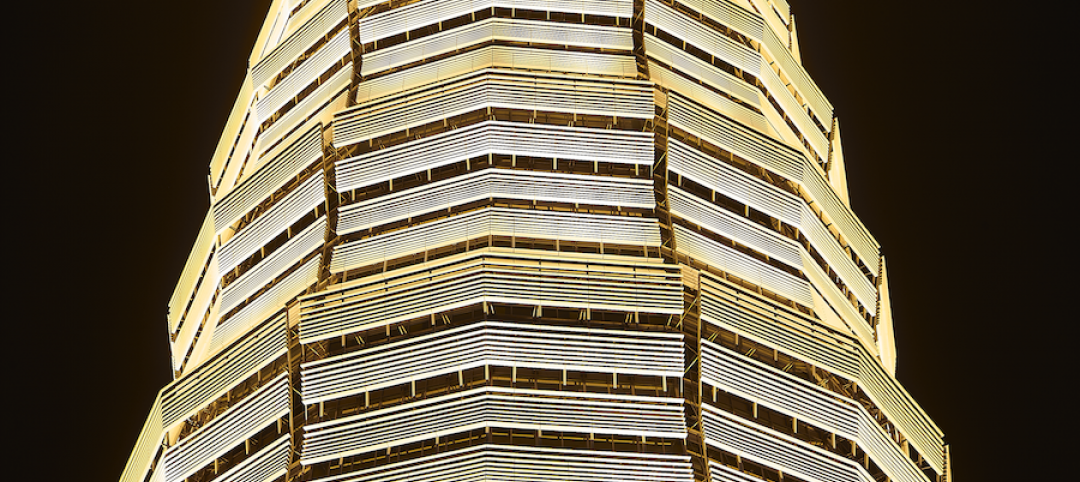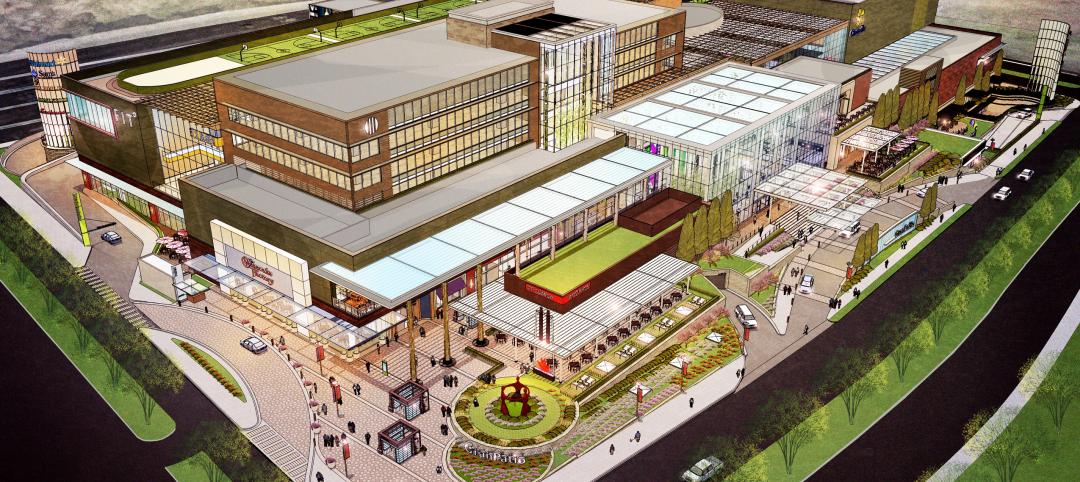University Research Park (URP) recently partnered with Valerio Dewalt Train (VDT) to produce a master plan meant to enliven and densify the office park’s existing facilities. A master plan was created with the intention of carving a new road from a bordering main artery street and adding below-grade parking to leave the ground level open for public space and amenities accessible by foot.
The master plan caught the eye of Exact Sciences, a molecular diagnostics company, which led to the company committing to working with URP and VDT to design an office building to serve as its headquarters. The new facility would bring together their executive and R&D teams into a single, collaborative, amenity-rich space.
The 135,000-sf building’s final design, which was shaped by biophilic design principles, comprises two interconnected volumes that sit on the northeast corner of the newly platted site, directly linking to the R&D labs on the south-eastern side. The curving enclosure of the primary volume is composed of bands of glass, ceramic print panels, and a zinc cladding that will patina over time. The exposed concrete structure lifts the organically shaped upper floors to give the appearance that the building is floating over the ground plane and exposing the wooden finish of its underbelly.
A double-height lobby is inset underneath while the second floor connects to the southern volume with a large cafeteria space expressed on the exterior with a rectilinear balcony that meets the street. The adjacent glass and steel volume, dubbed “the link,” connects to the labs with a stair and backlit panels that glow during evening hours.
Levels three through five feature desks, meeting rooms, and office amenities. Vertical circulation and services are tucked into the building’s core, which pushes the desk areas to the periphery to provide employees with unobstructed access to natural light and exterior views via floor-to-ceiling glazing. Additionally, three levels of parking are tucked beneath the ground plane.
Along with VDT, the build team also included Potter Lawson (interior designer), Findorff (general contractor), Smith Group (civil engineer), Thornton Tomassetti (structural engineer), and AEI (MEP and fire protection).
Related Stories
| Feb 8, 2013
5 factors to consider when designing a shade system
Designing a shade system is more complex than picking out basic white venetian blinds. Here are five elements to consider when designing an interior shade system.
| Feb 6, 2013
RSMeans cost comparisons: office buildings and medical offices
RSMeans' February 2013 Cost Comparison Report breaks down the average construction costs per square foot for four types of office buildings across 25 metro markets.
| Feb 1, 2013
Delinquency rate for U.S. commercial real estate loans hits 11-month low
The delinquency rate for U.S. commercial real estate loans in CMBS fell 14 basis points in January to 9.57%. This is the lowest level in 11 months, according to Trepp, LLC's latest U.S. CMBS Delinquency Report.
| Jan 31, 2013
The Opus Group completes construction of corporate HQ for Church & Dwight Co.
The Opus Group announced today the completion of construction on a new 250,000-square-foot corporate headquarter campus for Church & Dwight Co., Inc., in Ewing Township, near Princeton, N.J.
| Jan 31, 2013
More cities requiring large buildings to use EPA’s energy management and reporting
In 2012, Philadelphia joined several other U.S. cities in passing a requirement that large buildings use Portfolio Manager, the Environmental Protection Agency’s energy management tool, to measure and report energy performance.
| Jan 29, 2013
Astellas' New Headquarters for the Americas Earns LEED Gold Certification
The new headquarters for Astellas in the Americas in Northbrook, Ill., has been awarded LEED Gold certification by the USGBC.
| Jan 16, 2013
SOM’s innovative Zhengzhou Greenland Plaza opens
The 2.59-million-square-feet building houses a mixed-use program of offices on its lower floors and a 416-room hotel.
| Dec 9, 2012
The owner’s perspective: high-rise buildings
Douglas Durst on the practicalities of development: “You must think about a building from the inside out.”
| Nov 28, 2012
Project team to showcase design for first mixed-use retail center of its kind in Mexico City
Project reaching construction milestone, offering national model for urban development in Mexico.


