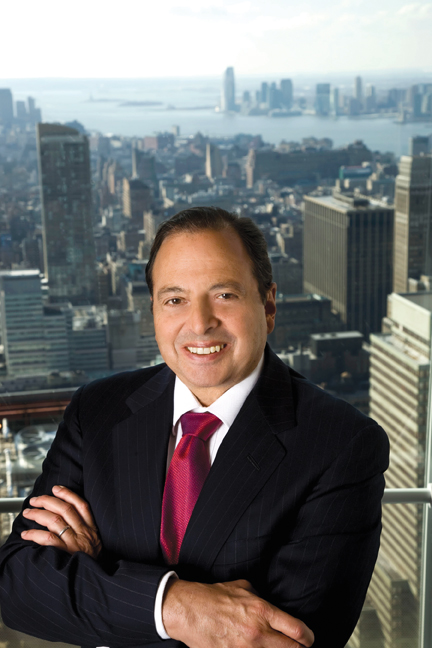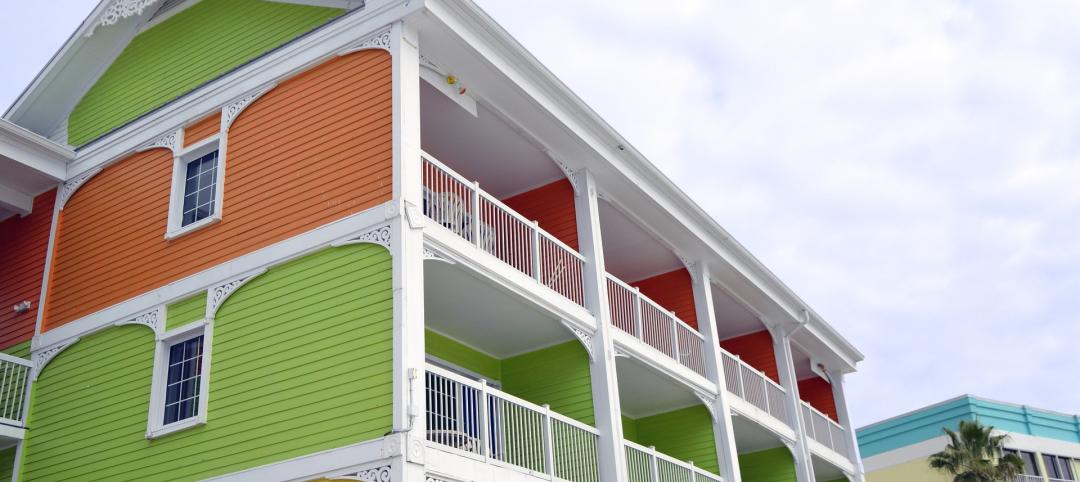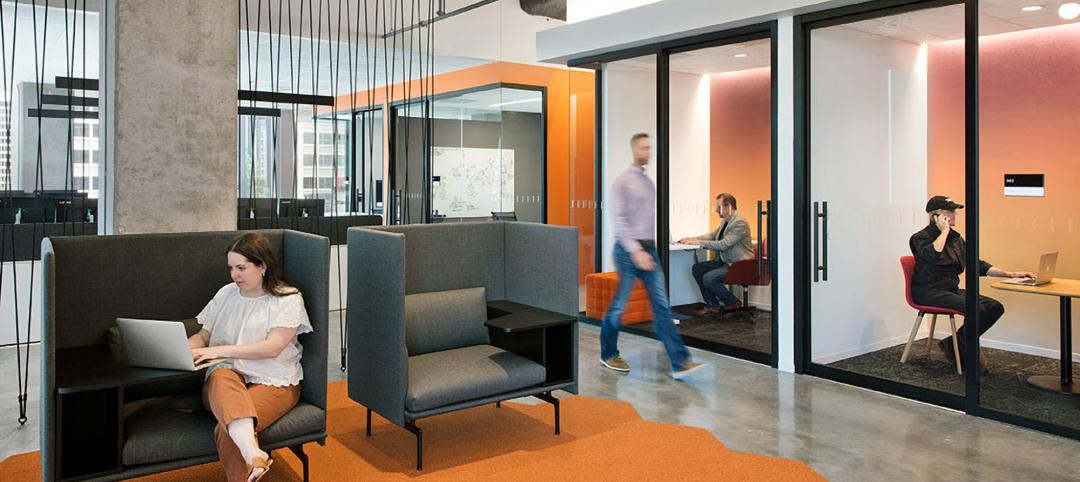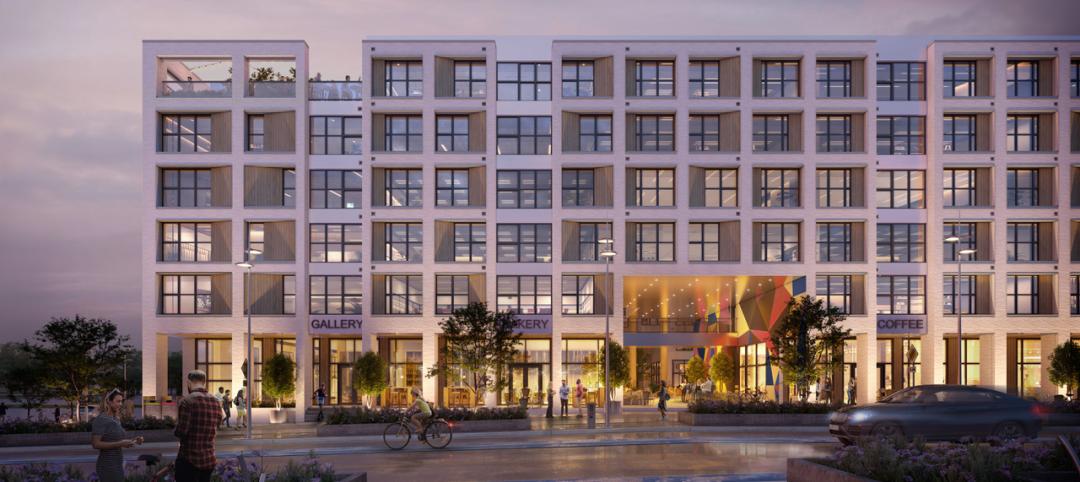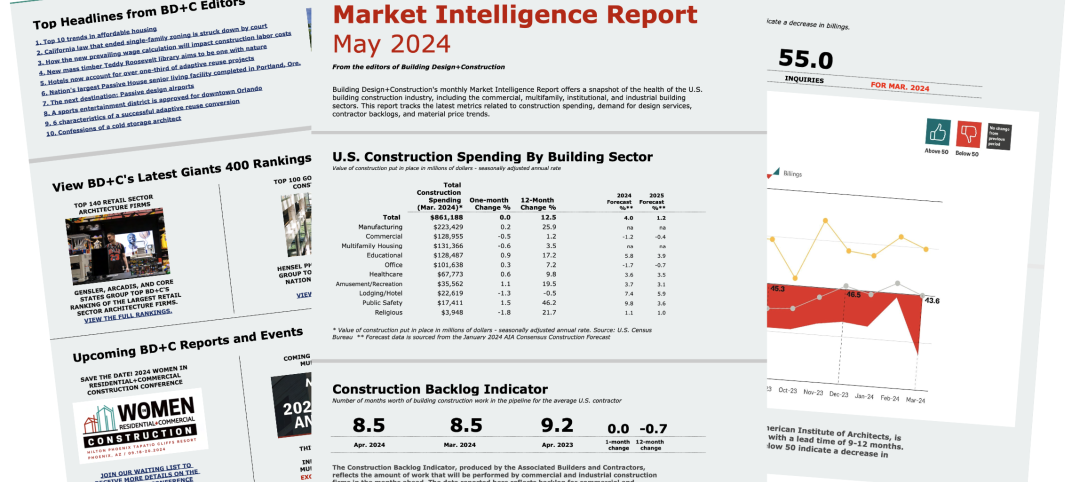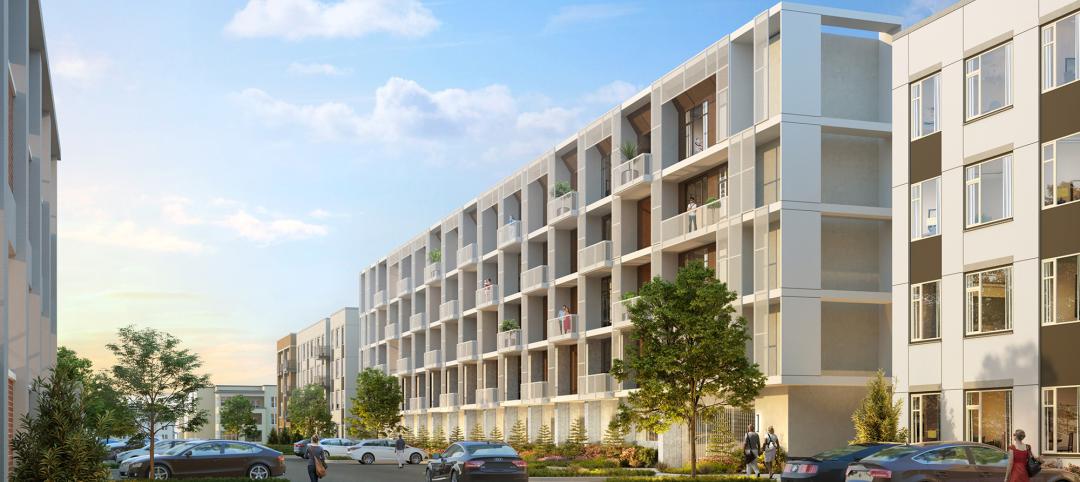Nina Rappaport: How is your company organized, and what is your philosophy about development? Do you have a mantra or some basic guiding principles?
Douglas Durst: We do have a protocol to follow. When we have issues or problems with any development project, the first response is to not panic. We analyze everything very carefully, and if we can’t come up with a solution, then we go to stage two: we lower our standards. If that doesn’t solve our problem, we go to stage three: we have a scapegoat for each project—usually our attorney whom we blame for the problem and move on. As one reporter said, we have strong but flexible standards.
Our philosophy is that each building has different goals and requirements. So as the leaders, my cousin Jody and I learn from what we did in the past to see if we can improve the next time. In our parents’ generation they tended to construct each building in the same way as the previous one. That’s the easiest way to build because you know your mistakes and you learn to live with them. We try to make new mistakes.
We also try to make each building the best one we can, rather than making it the same as the last. We spend a tremendous amount of time studying materials and systems. Most people think, well, you are going to build a residential or commercial building, so you hire the builder and the architect, stir, and two years later you have a building. And there are some people who do that.
NR: How do you organize your teams and build collaborations with each project?
DD: We have retreats out of the office to discuss potential problems. After dinner we continue the discussions over drinks so that people are a little more relaxed. When I started in the business, the purpose of meetings was often to find somebody to blame for what was going on and why things weren’t happening. For the first project I really worked on, 1155 Sixth Avenue, there were weekly meetings. About three-quarters of each meeting was spent with people pointing fingers as to why things weren’t getting approved. The architect would blame the contractor, and the contractor would blame the engineer, and the engineer would blame the owner, and it would just go around in circles. Jody and I had gone through that, and we just weren’t going to allow that to happen on our projects.
NR: When do you bring an architect into a project discussion?
DD: Almost immediately. A lot of my peers don’t bring the architect in until later on and then have the architect work on spec. We don’t believe in having an architect spec his time because we want to get the very best results for the building. The idea for 4 Times Square was born sometime in fall 1995, and as soon as it occurred to me that we could build a building there, I brought in Bob Fox and Bruce Fowle. We talked not just about the site but what would happen if we developed the entire block.
NR: How was this a fruitful and dynamic collaboration?
DD: It was the first time Jody and I had real oversight on a project, and it was Bob Fox who suggested the idea of retreats. Since we are very private and don’t like getting up in front of a lot of people, it was not something we were interested in doing. It is still something we don’t like to do, but we have found it to be so helpful in getting people to work together.
NR: How does your experience with 4 Times Square compare to that with 1 Bryant Park in terms of sustainability?
DD: 4 Times Square was the first large-scale office high-rise to be constructed as an environmentally responsible building.
So we were creating a new type of building. It was very exciting, but naturally some things did not work out, such as fuel cells, and others we did not consider, such as capturing rainwater, which we are doing here at Bryant Park.
NR: Is the photovoltaic system at 4 Times Square functioning and economical?
DD: That was a real experiment. They have a payback of about 25 years and a life expectancy of about 20, so it wasn’t really an economic decision. We wanted to further the industry. The man who made the panels produced them in his garage, so we had to buy all the equipment in order to ensure delivery. We actually had to buy two sets of panels because it was not clear whether he was going to make them in time to finish the building. But he did. They produce power, but it is a fight with Con Edison to get them turned on.
NR: What were the lessons learned?
DD: Our main focus at 4 Times Square was energy. We now realize that while energy is important, the real issue is making the building as healthy and efficient as possible for the occupants. To bring in more outside air, it takes more energy to turn the fans and to temper and clean the air. If you are just looking at energy efficiency, you are not getting the effect that we think you should. At Bryant Park we paid more attention to water savings and preventing sewage-system overflow by capturing all the rainwater and reusing the groundwater. There is a lot of groundwater coming into the building, and the typical response used to be just to dump it into the sewer. We use it for flushing the toilets and in the cooling tower. At 4 Times Square we had a fuel cell, which has many applications, but it is not applicable to an office building. Here we have a 5 MW cogeneration plant that produces about 80% of the power used in the building, and the waste heat is used to heat and cool the building. At night, when the building has low demand, the power is used to make ice, which cools the building during the day.
NR: How has your perspective changed about buildings as living systems?
DD: I see them as being more efficient and able to make better use of available resources, such as groundwater, natural gas to generate electricity, and natural light.
These fixtures shut down during daylight hours. At 4 Times Square we looked at using fewer natural resources. We insisted that contractors recycle their own material, and they complained because of cost but actually found out that there were savings. Now people don’t even question it.
NR: How are you involved in reevaluations and potential improvements to the LEED regulations?
DD: I have been very vocal in complaining about LEED, but it has gotten people to think and is a valuable resource, even though it is very expensive to adhere to. It is also somewhat subjective, but we don’t have a better standard. I think at some point they are going to have to reevaluate the whole system, but that’s a way off.
NR: Have you taken different kinds of risk in light of the financial downturn? How has your business changed?
DD: You have to take bigger risks because the banks require more equity. We haven’t seen the decrease in land costs that would enable more projects to go forward. So although construction costs have decreased considerably, New York is still not competitive with other markets. And it costs three times more to build in Manhattan than it does [to build] across the river or in other parts of the city.
NR: How is your firm involved in the World Trade Center site?
DD: We are an adviser to the Port Authority on finishing and tenanting the building.
I was not in favor of all the office space being built down there—and I still think it could have been approached differently and completed over a longer time period—but that is behind us now. We have commitments from tenants for more than half the building taking us to 2015. So we believe it is going to be extremely successful.
NR: Your next risk is with BIG Architects on the residential project at 57th Street and the Westside Highway in New York City. I heard that you met Bjarke Ingels at a conference, and it was love at first sight.
DD: My wife is Danish. Six years ago I was invited to give a talk about green buildings to the Copenhagen City Council. Europe has been way ahead of us in terms of energy efficiency—but not in terms of total building efficiency. Bjarke is young and was of course even younger then. Toward the end of my talk he asked, “Why do your buildings look like buildings?” (Although he now says he never asked that.) The question intrigued me, so I got to know him. For our 40th anniversary [my wife and I] went to Denmark and visited his office, and I was overwhelmed by the projects he was doing, so I talked to him about ours.
NR: Is your working relationship different than it has been with other architects?
DD: It has been a terrific collaboration. When we have to make changes for codes or economic reasons, we don’t get a big pushback. Bjarke sees a problem and is very quick to find solutions. I have been very impressed with their grasp of the zoning here. They build all over the world, so I know they are very good at understanding different zoning and construction requirements in all the cities they work in.
NR: Did the building’s triangular shape around an open courtyard evolve from zoning, light, and air requirements, or pure design concerns?
DD: We knew we wanted to have an interior courtyard on the European model, but the zoning made the building too tall—it would have been dark all the time. When we first started, the design had two high corners, like two towers, which didn’t feel right. The site is zoned as commercial now, so we have to get that changed. We were going to show Amanda Burden, head of city planning, what we were going to do. Bjarke and I decided that we would need to move the bulk to the east side in such a way as to not impact the residential building that we developed, the Helena. One problem was that 40% of the apartments were on the highway. Bjarke thought about it over the weekend and came up with the design. One of the amazing things about Bjarke is that he is willing to take a completely fresh look after he has finished with a design. Most architects on his level would say: I have given you the design, and this is what it is. I am sure he wasn’t thrilled about changing it, but I think he is very happy with the result.
NR: What [did] you and Bjarke hope to teach architecture students at Yale?
DD: Just what we have been discussing: that it is a collaborative effort. There is no one person who takes the lead. You can design as nice a building as you want, but unless the structure holds it up, the air-conditioning works, and the elevators work, it doesn’t mean anything. The best architects we have worked with are those who think about a building from the inside out and make sure it functions for its intended use and isn’t just built around a design.
NR: What about the financial side of development? Do you think architects need to know that as well?
DD: Yes, at least as far as the choice of materials and the operational costs of a building. Some buildings we are working on now are designed without any thought about how they are going to operate. That is fine for the architects because, once the building is done, they are gone. But we construct and manage our own buildings, so we have to be aware of how they are going to operate and what costs are created as a result of the design.
NR: How do you see your work as a developer contributing to the quality of life in the city?
DD: It is very important to us that we improve the urban quality of life. For example, we operate the New York Water Taxi, and I have been very active in the Hudson River Park. We believe design is very important, too. The lights on the Bryant Park spire weren’t part of the original design, but people comment on what it does to the skyline at night. We are always trying to improve the life of the city. +
--
Douglas Durst is Chairman and Co-president (he shares the latter title with his cousin, Jody Durst) of the Durst Organization, a New York City building owner and developer since 1915. He recently co-taught a course at the Yale School of Architecture with Bjarke Ingels and Thomas Christoffersen of the Bjarke Ingels Group.
Nina Rappaport, an architectural critic, curator, and educator, is publications director at the Yale School of Architecture and editor of the biannual publication Constructs, the exhibition catalogs, and the school’s book series. This interview first appeared in the Spring 2012 issue of Constructs.
Related Stories
MFPRO+ News | May 20, 2024
Florida condo market roiled by structural safety standards law
A Florida law enacted after the Surfside condo tower collapse is causing turmoil in the condominium market. The law, which requires buildings to meet certain structural safety standards, is forcing condo associations to assess hefty fees to make repairs on older properties. In some cases, the cost per unit runs into six figures.
Office Buildings | May 20, 2024
10 spaces that are no longer optional to create a great workplace
Amenities are no longer optional. The new role of the office is not only a place to get work done, but to provide a mix of work experiences for employees.
Mass Timber | May 17, 2024
Charlotte's new multifamily mid-rise will feature exposed mass timber
Construction recently kicked off for Oxbow, a multifamily community in Charlotte’s The Mill District. The $97.8 million project, consisting of 389 rental units and 14,300 sf of commercial space, sits on 4.3 acres that formerly housed four commercial buildings. The street-level retail is designed for boutiques, coffee shops, and other neighborhood services.
Construction Costs | May 16, 2024
New download: BD+C's May 2024 Market Intelligence Report
Building Design+Construction's monthly Market Intelligence Report offers a snapshot of the health of the U.S. building construction industry, including the commercial, multifamily, institutional, and industrial building sectors. This report tracks the latest metrics related to construction spending, demand for design services, contractor backlogs, and material price trends.
K-12 Schools | May 15, 2024
A new Alabama high school supports hands-on, collaborative, and diverse learning
In Gulf Shores, a city on Alabama’s Gulf Coast, a new $137 million high school broke ground in late April and is expected to open in the fall of 2026. Designed by DLR Group and Goodwyn Mills Cawood, the 287,000-sf Gulf Shores High School will offer cutting-edge facilities and hands-on learning opportunities.
Adaptive Reuse | May 15, 2024
Modular adaptive reuse of parking structure grants future flexibility
The shift away from excessive parking requirements aligns with a broader movement, encouraging development of more sustainable and affordable housing.
Affordable Housing | May 14, 2024
Brooklyn's colorful new affordable housing project includes retail, public spaces
A new affordable housing development located in the fastest growing section of Brooklyn, N.Y., where over half the population lives below the poverty line, transformed a long vacant lot into a community asset. The Van Sinderen Plaza project consists of a newly constructed pair of seven-story buildings totaling 193,665 sf, including 130 affordable units.
K-12 Schools | May 13, 2024
S.M.A.R.T. campus combines 3 schools on one site
From the start of the design process for Santa Clara Unified School District’s new preK-12 campus, discussions moved beyond brick-and-mortar to focus on envisioning the future of education in Silicon Valley.
University Buildings | May 10, 2024
UNC Chapel Hill’s new medical education building offers seminar rooms and midsize classrooms—and notably, no lecture halls
The University of North Carolina at Chapel Hill has unveiled a new medical education building, Roper Hall. Designed by The S/L/A/M Collaborative (SLAM) and Flad Architects, the UNC School of Medicine’s new building intends to train new generations of physicians through dynamic and active modes of learning.
Sustainability | May 10, 2024
Perkins&Will’s first ESG report discloses operational performance data across key metrics
Perkins&Will recently released its first ESG report that discloses the firm’s operational performance data across key metrics and assesses its strengths and opportunities.


