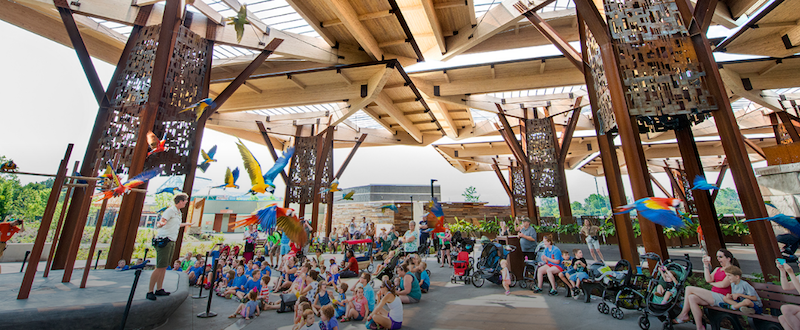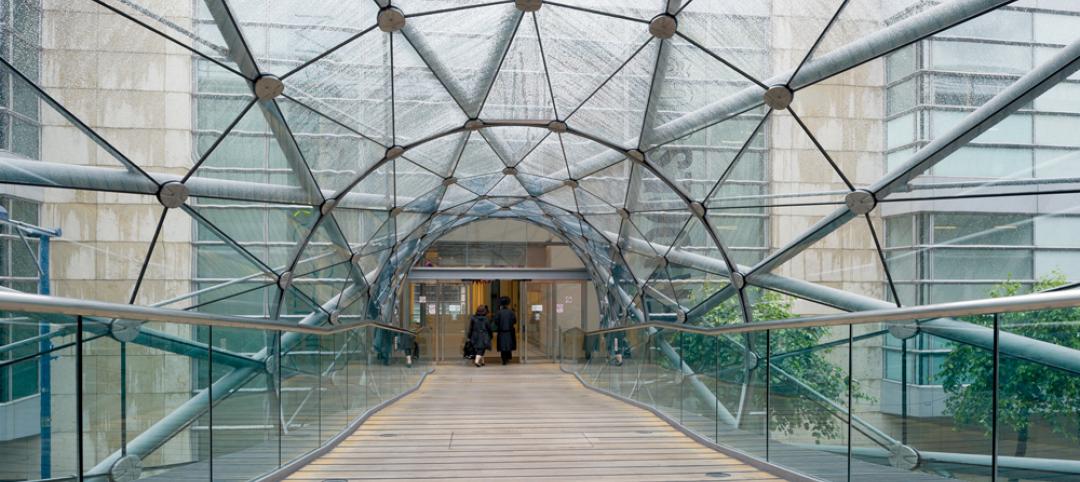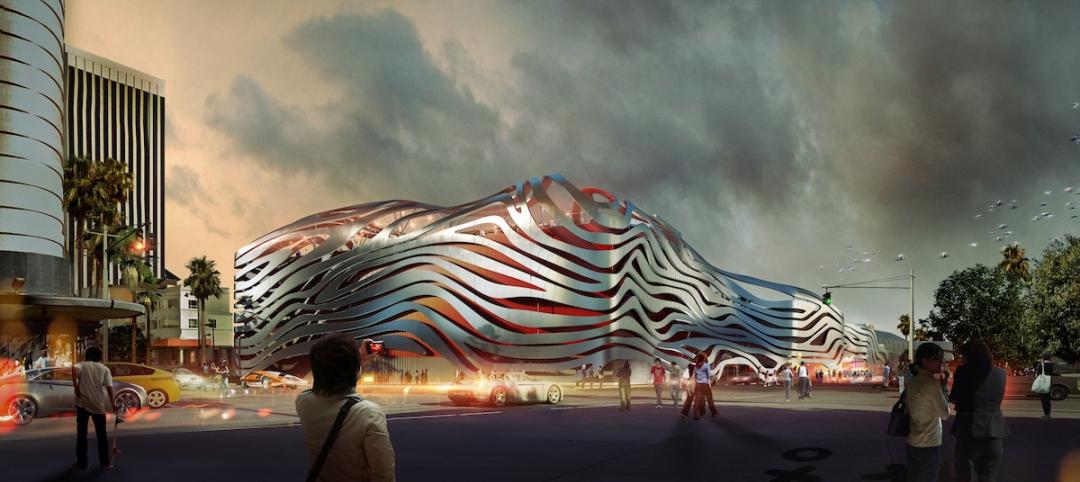The Bicentennial Pavilion and Promenade at the Indianapolis Zoo provides 40,000 sf of weather-protected space for up to 1,000 seated guests. The open-air special events facility can host concerts, picnics, and private events. The Zoo’s newest bird exhibition, Magnificent Macaws, is also located under the new pavilion and includes a custom-designed stage and perch.
The pavilion was inspired by a lush rainforest and comprises eleven 35-foot-tall steel tree-like “pods” created mainly from natural materials. Each pod consists of 63 individual wood beams that range from 83 feet long and 19,000 pounds to three feet long and 25 pounds. Sunlight can filter through to the ground level via translucent roofing materials. The “forest” of pods is held together with 6,424 bolts and lag screws. A hearth of roughback quarry block limestone serves as a visual centerpiece and provides warmth during colder weather.
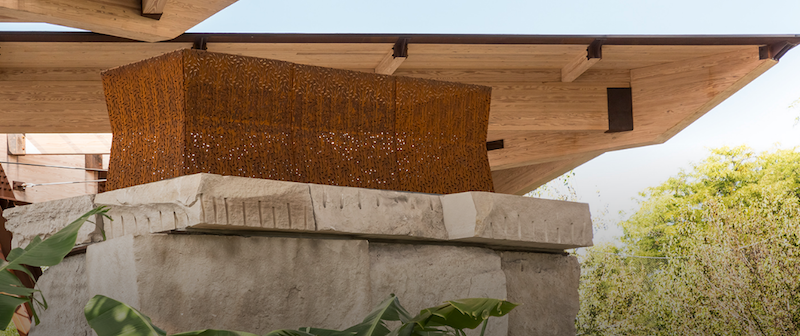 Photo: Susan Fleck.
Photo: Susan Fleck.
Rainwater is collected 100% on-site and percolates into an aquifer. When rainwater contacts the Pavilion’s canopy, it is funneled into the pods, down their rain screens created from custom-designed weathered steel, to a sunken, plant-filled bed. From there, the water travels through a water quality unit and into a 14-foot-deep water detention bed of free draining stones, designed to accommodate 100-year flood events. Each bed contains plants that can thrive in saturated environments with water intake pipes that are raised above grade to encourage natural percolation through the soil.
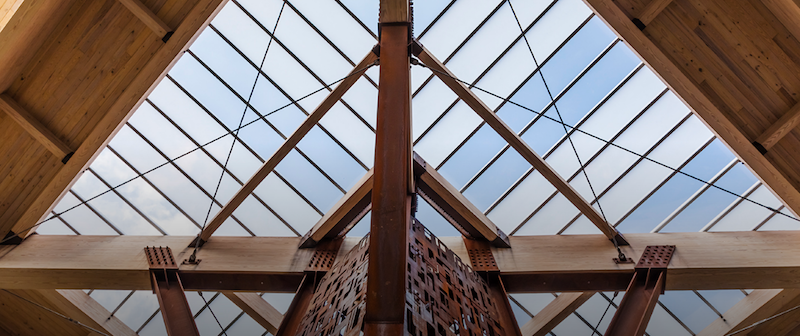 Photo: Susan Fleck.
Photo: Susan Fleck.
The Bicentennial Pavilion and Promenade was designed by RATIO Architects and used a $10 million grant from the Lilly Endowment.
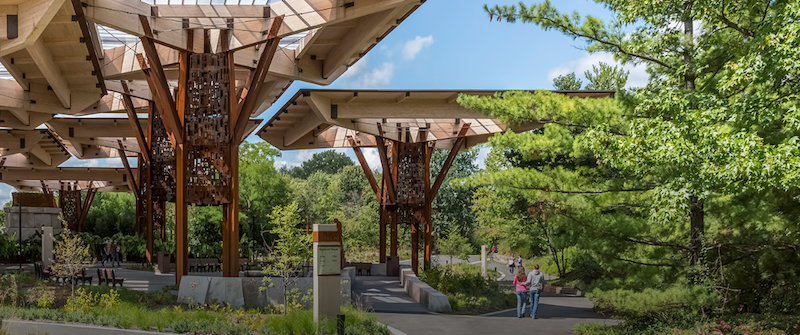 Photo: Susan Fleck.
Photo: Susan Fleck.
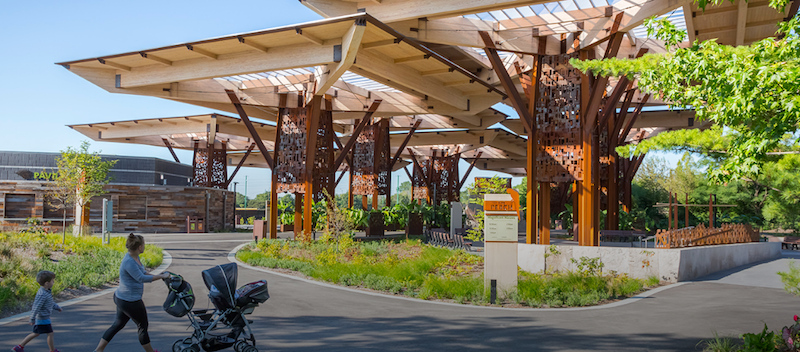 Photo: Susan Fleck.
Photo: Susan Fleck.
Related Stories
| Sep 10, 2013
BUILDINGChicago eShow Daily – Day 2 coverage
The BD+C editorial team brings you this real-time coverage of day 2 of the BUILDINGChicago/Greening the Heartland conference and expo taking place this week at the Holiday Inn Chicago Mart Plaza.
| Sep 4, 2013
Smart building technology: Talking results at the BUILDINGChicago/ Greening the Heartland show
Recent advancements in technology are allowing owners to connect with facilities as never before, leveraging existing automation systems to achieve cost-effective energy improvements. This BUILDINGChicago presentation will feature Procter & Gamble’s smart building management program.
| Sep 3, 2013
'School in a box' project will place school in San Diego public library
Thinking outside the box, LPA Inc. is designing a school inside a box. With an emphasis on three E’s—Engage, Educate, and Empower—e3 Civic High is now being constructed on the sixth and seventh floors of a public library in downtown San Diego. Library patrons will be able to see into the school via glass elevators, but will not have physical access to the school.
| Aug 30, 2013
Local Government Report [2013 Giants 300 Report]
Building Design+Construction's rankings of the nation's largest local government design and construction firms, as reported in the 2013 Giants 300 Report.
| Aug 30, 2013
State Government Report [2013 Giants 300 Report]
Stantec, Jacobs, PCL Construction among nation's top state government design and construction firms, according to BD+C's 2013 Giants 300 Report.
| Aug 28, 2013
Federal Government Report [2013 Giants 300 Report]
Building Design+Construction's rankings of the nation's largest federal government design and construction firms, as reported in the 2013 Giants 300 Report.
| Aug 26, 2013
What you missed last week: Architecture billings up again; record year for hotel renovations; nation's most expensive real estate markets
BD+C's roundup of the top construction market news for the week of August 18 includes the latest architecture billings index from AIA and a BOMA study on the nation's most and least expensive commercial real estate markets.
| Aug 22, 2013
Sports Facility Report [2013 Giants 300 Report]
Building Design+Construction's rankings of the nation's largest sports facility design and construction firms, as reported in the 2013 Giants 300 Report.
| Aug 22, 2013
Energy-efficient glazing technology [AIA Course]
This course discuses the latest technological advances in glazing, which make possible ever more efficient enclosures with ever greater glazed area.
| Aug 21, 2013
First look: Petersen Automotive Museum's dramatic facelift
One of the world's largest automotive museums unveils plans for a stunning, sculptured metal exterior and cutting-edge interior upgrades.


