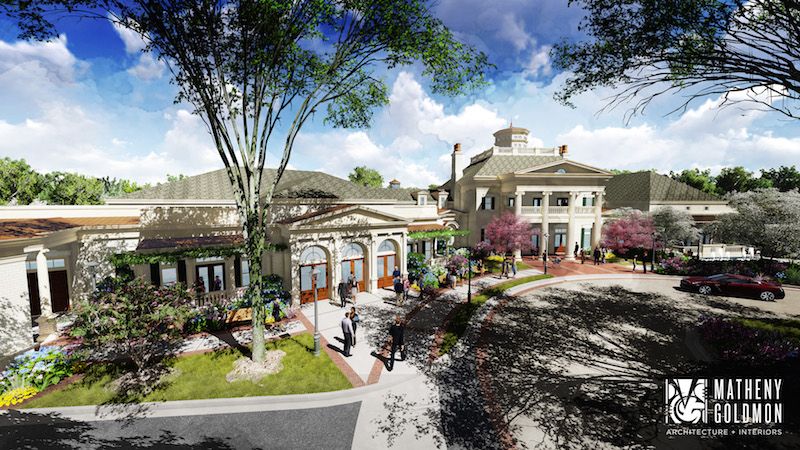The Huntsville (Ala.) Botanical Garden held a groundbreaking ceremony on January 20 for a $13 million, 30,000-sf Guest Welcome Center that, when completed next year, will be a second piece in the Garden’s five-point growth strategy.
Turner Construction, which provided preconstruction services, was tapped to build the Welcome Center. Turner has been a presence in Huntsville for more than 60 years, and its projects there include the Davidson Center for Space Exploration, and the Huntsville Public Library.
The Building Team on the Welcome Center includes Matheny Goldmon Architecture + Interiors (architect and designer), 4Site Incorporated, PEC Structural Engineering, and SSOE Group.
The 112-acre Huntsville Botanical Garden, which opened on May 21, 1988, receives an estimated 350,000 visitors annually. Its attractions include its butterfly house, Grand Railway, and Dogwood trail. The 4.6-acre site on which the Welcome Center is being built had previously been used for parking.
The Welcome Center is one of five expansion components in the Garden’s Master Plan, created by Landscape Architect Tres Fromme of 3.fromme DESIGN, Sanford, Fla. The others are new parking and an enhanced entrance, which have been completed; enhancements to the existing gardens; a new Column Courtyard with 10 remaining columns from the Old Madison County Courthouse, which was demolished in the 1960s; and a new Education Center, to be used primarily for children’s programs, environmental and sustainability education, and a certification program for professionals.
The Welcome Center is designed to resemble a traditional Southern-style home. The building will consist of three rental facilities: A Grand Hall that can accommodate up to 350 guests, a more casual Carriage House, which can hold more than 200 guests, and a glass Conservatory, for up to 40 guests.
The Welcome Center will also include a 3,500-sf check-in area, as well as a café and gift shop. The second-floor mezzanine will include exhibit space as well as offices, storage, and conference space.
Turner says it will employ BIM technology on this project “to deliver the highest quality result in the shortest amount of time.” The building should be completed by early next year, and next month the nonprofit Huntsville-Madison County Botanical Garden Society plans to start taking reservations for 2017 events.
 The Garden's Master Plan calls for adding to existing gardens, and building an Education Center. Image: 3.fromme DESIGN/Courtesy of Huntsville Botanical Garden Society.
The Garden's Master Plan calls for adding to existing gardens, and building an Education Center. Image: 3.fromme DESIGN/Courtesy of Huntsville Botanical Garden Society.

Image: Matheny Goldmon + Interiors

Image: Matheny Goldmon + Interiors
Related Stories
| Aug 11, 2010
AIANY partners with New York's building department to launch design competition for safer, more appealing sidewalk shed
The New York City Department of Buildings (DOB) and the New York Chapter of the American Institute of Architects (AIANY) today announced the launch of the urbanSHED International Design Competition with support from the Alliance for Downtown New York, ABNY Foundation, Illuminating Engineering Society New York City Section (IESNYC), and the New York Building Congress.
| Aug 11, 2010
Construction employment declines in 48 states in August compared to last year
Construction employment saw significant declines in all but two states this August compared to last year according to an analysis of new state-by-state employment figures released today by the federal government. The analysis, conducted by the Associated General Contractors of America, however did show that the number of states gaining construction jobs increased slightly in August compared to July 2009.
| Aug 11, 2010
Stimulus funding helps get NOAA project off the ground
The award-winning design for the National Oceanic and Atmospheric Administration’s (NOAA) new Southwest Fisheries Science Center (SWFSC) replacement laboratory saw its first sign of movement on Sept 15 with a groundbreaking ceremony held in La Jolla, Calif. The $102 million project is funded primarily by the American Recovery and Reinvestment Act (ARRA), resulting in a rapidly advanced construction plan for the facility.
| Aug 11, 2010
BIM adoption rate exceeds 80% among nation’s largest AEC firms
The nation’s largest architecture, engineering, and construction companies are on the BIM bandwagon in a big way, according to Building Design+Construction’s premier Top 170 BIM Adopters ranking, published as part of the 2009 Giants 300 survey. Of the 320 AEC firms that participated in Giants survey, 83% report having at least one BIM seat license in house, and nearly a quarter (23%) have 100-plus seats.
| Aug 11, 2010
PCA partners with MIT on concrete research center
MIT today announced the creation of the Concrete Sustainability Hub, a research center established at MIT in collaboration with the Portland Cement Association (PCA) and Ready Mixed Concrete (RMC) Research & Education Foundation.
| Aug 11, 2010
Study explains the financial value of green commercial buildings
Green building may be booming, especially in the Northwest, but the claims made for high-performance buildings have been slow to gain traction in the financial community. Appraisers, lenders, investors and brokers have found it difficult to confirm the value of high-performance green features and related savings. A new study of office buildings identifies how high-performance green features and systems can increase the value of commercial buildings.
| Aug 11, 2010
Architecture Billings Index drops to lowest level since June
Another stall in the recovery for the construction industry as the Architecture Billings Index (ABI) dropped to its lowest level since June. The American Institute of Architects (AIA) reported the August ABI rating was 41.7, down slightly from 43.1 in July. This score indicates a decline in demand for design services (any score above 50 indicates an increase in billings).
| Aug 11, 2010
Construction employment declined in 333 of 352 metro areas in June
Construction employment declined in all but 19 communities nationwide this June as compared to June-2008, according to a new analysis of metropolitan-area employment data released today by the Associated General Contractors of America. The analysis shows that few places in America have been spared the widespread downturn in construction employment over the past year.







