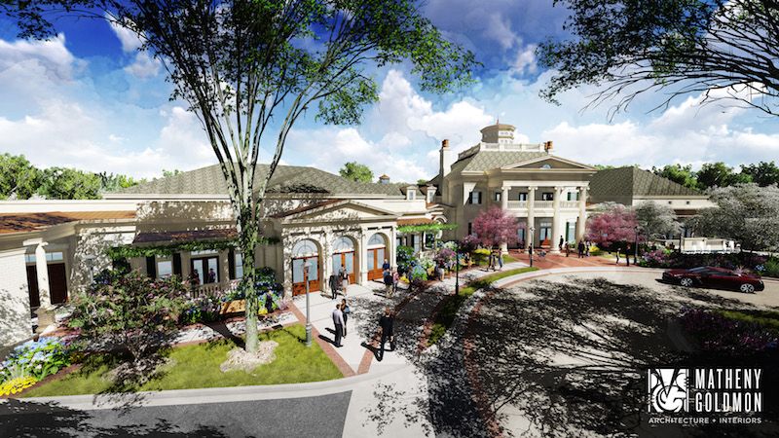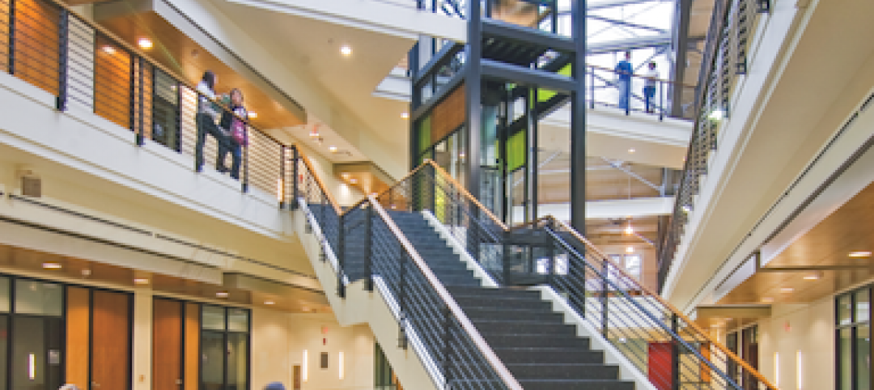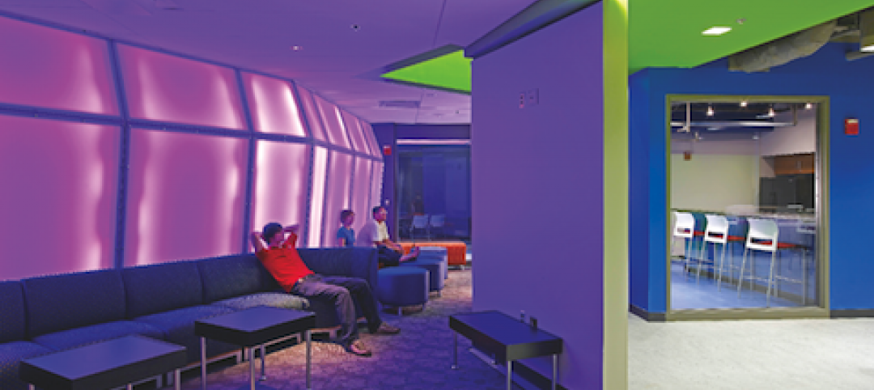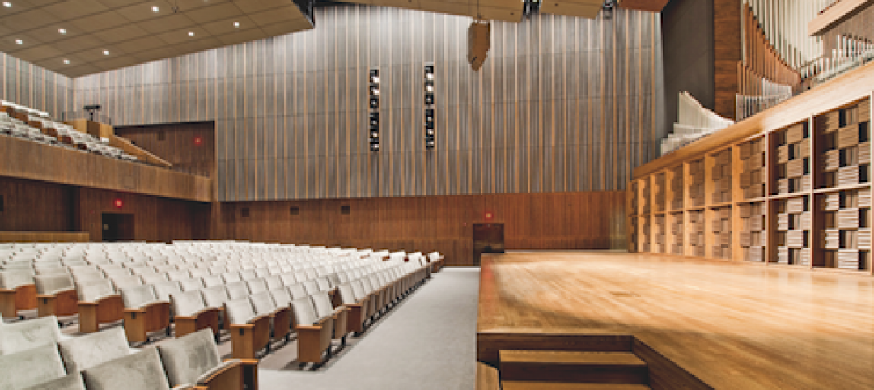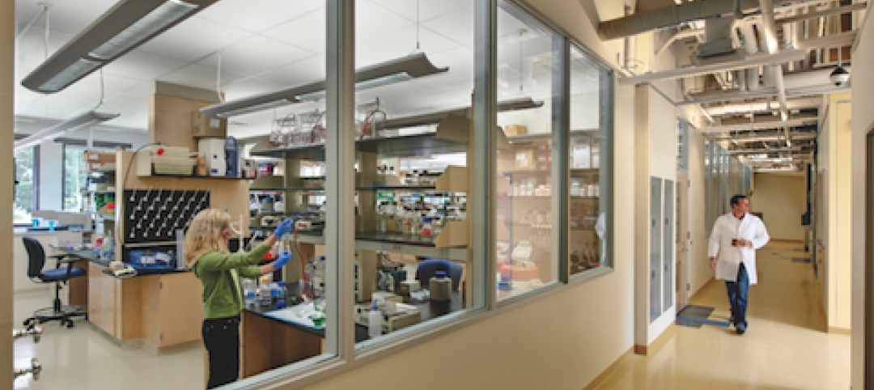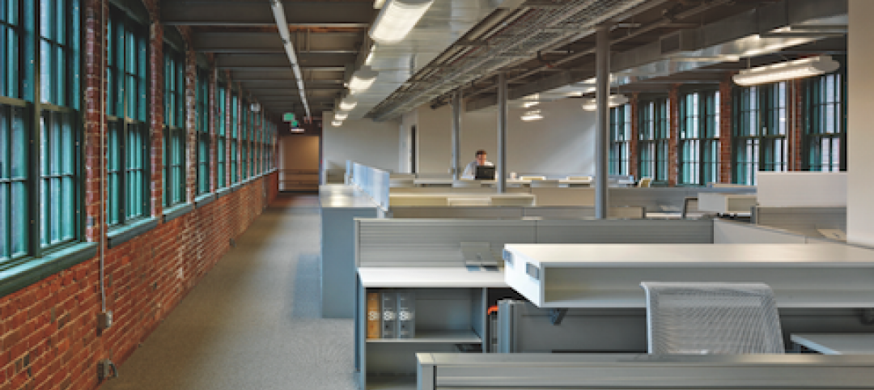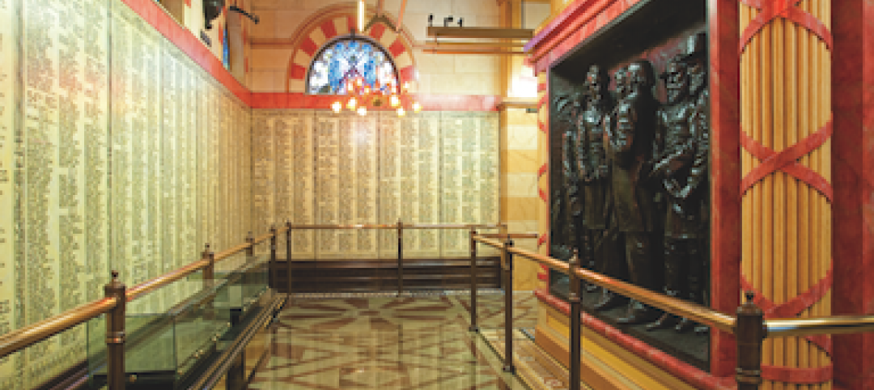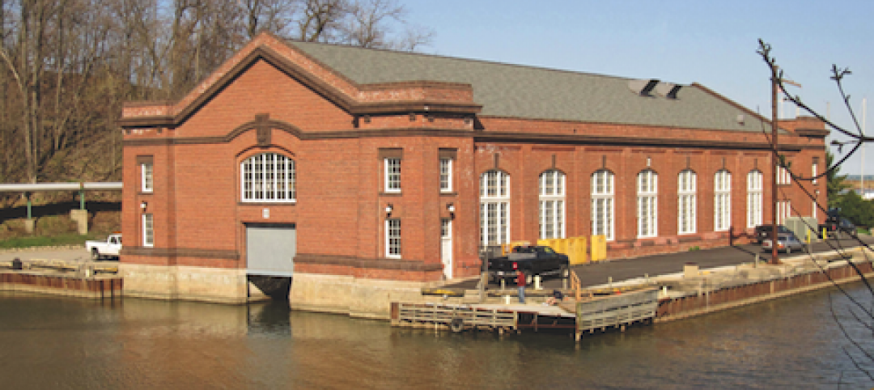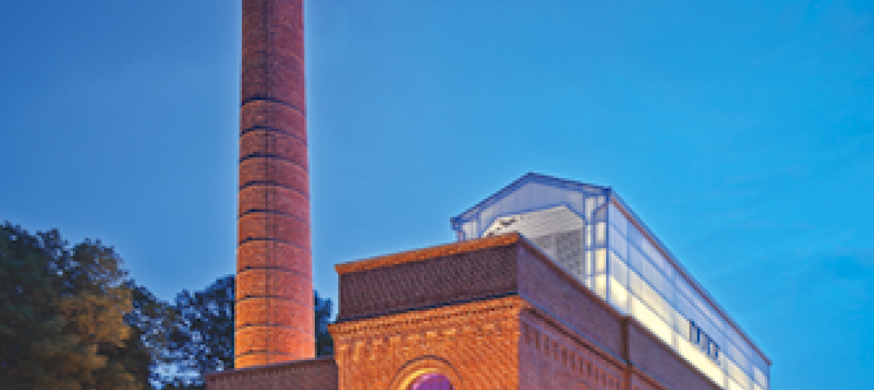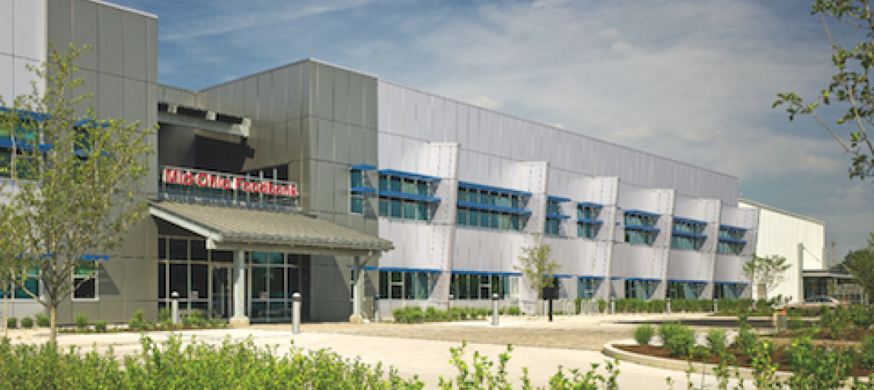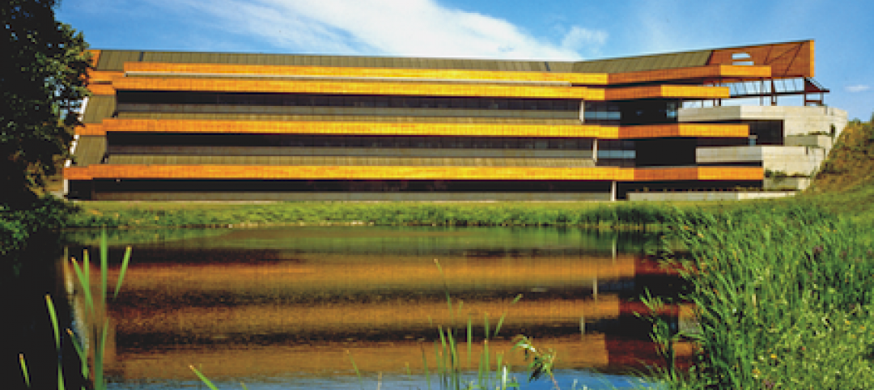The Huntsville (Ala.) Botanical Garden held a groundbreaking ceremony on January 20 for a $13 million, 30,000-sf Guest Welcome Center that, when completed next year, will be a second piece in the Garden’s five-point growth strategy.
Turner Construction, which provided preconstruction services, was tapped to build the Welcome Center. Turner has been a presence in Huntsville for more than 60 years, and its projects there include the Davidson Center for Space Exploration, and the Huntsville Public Library.
The Building Team on the Welcome Center includes Matheny Goldmon Architecture + Interiors (architect and designer), 4Site Incorporated, PEC Structural Engineering, and SSOE Group.
The 112-acre Huntsville Botanical Garden, which opened on May 21, 1988, receives an estimated 350,000 visitors annually. Its attractions include its butterfly house, Grand Railway, and Dogwood trail. The 4.6-acre site on which the Welcome Center is being built had previously been used for parking.
The Welcome Center is one of five expansion components in the Garden’s Master Plan, created by Landscape Architect Tres Fromme of 3.fromme DESIGN, Sanford, Fla. The others are new parking and an enhanced entrance, which have been completed; enhancements to the existing gardens; a new Column Courtyard with 10 remaining columns from the Old Madison County Courthouse, which was demolished in the 1960s; and a new Education Center, to be used primarily for children’s programs, environmental and sustainability education, and a certification program for professionals.
The Welcome Center is designed to resemble a traditional Southern-style home. The building will consist of three rental facilities: A Grand Hall that can accommodate up to 350 guests, a more casual Carriage House, which can hold more than 200 guests, and a glass Conservatory, for up to 40 guests.
The Welcome Center will also include a 3,500-sf check-in area, as well as a café and gift shop. The second-floor mezzanine will include exhibit space as well as offices, storage, and conference space.
Turner says it will employ BIM technology on this project “to deliver the highest quality result in the shortest amount of time.” The building should be completed by early next year, and next month the nonprofit Huntsville-Madison County Botanical Garden Society plans to start taking reservations for 2017 events.
 The Garden's Master Plan calls for adding to existing gardens, and building an Education Center. Image: 3.fromme DESIGN/Courtesy of Huntsville Botanical Garden Society.
The Garden's Master Plan calls for adding to existing gardens, and building an Education Center. Image: 3.fromme DESIGN/Courtesy of Huntsville Botanical Garden Society.

Image: Matheny Goldmon + Interiors

Image: Matheny Goldmon + Interiors
Related Stories
| Oct 12, 2010
University of Toledo, Memorial Field House
27th Annual Reconstruction Awards—Silver Award. Memorial Field House, once the lovely Collegiate Gothic (ca. 1933) centerpiece (along with neighboring University Hall) of the University of Toledo campus, took its share of abuse after a new athletic arena made it redundant, in 1976. The ultimate insult occurred when the ROTC used it as a paintball venue.
| Oct 12, 2010
Owen Hall, Michigan State University, East Lansing, Mich.
27th Annual Reconstruction Awards—Silver Award. Officials at Michigan State University’s East Lansing Campus were concerned that Owen Hall, a mid-20th-century residence facility, was no longer attracting much interest from its target audience, graduate and international students.
| Oct 12, 2010
Gartner Auditorium, Cleveland Museum of Art
27th Annual Reconstruction Awards—Silver Award. Gartner Auditorium was originally designed by Marcel Breuer and completed, in 1971, as part of his Education Wing at the Cleveland Museum of Art. Despite that lofty provenance, the Gartner was never a perfect music venue.
| Oct 12, 2010
Cell and Genome Sciences Building, Farmington, Conn.
27th Annual Reconstruction Awards—Silver Award. Administrators at the University of Connecticut Health Center in Farmington didn’t think much of the 1970s building they planned to turn into the school’s Cell and Genome Sciences Building. It’s not that the former toxicology research facility was in such terrible shape, but the 117,800-sf structure had almost no windows and its interior was dark and chopped up.
| Oct 12, 2010
The Watch Factory, Waltham, Mass.
27th Annual Reconstruction Awards — Gold Award. When the Boston Watch Company opened its factory in 1854 on the banks of the Charles River in Waltham, Mass., the area was far enough away from the dust, dirt, and grime of Boston to safely assemble delicate watch parts.
| Oct 12, 2010
Cuyahoga County Soldiers’ and Sailors’ Monument, Cleveland, Ohio
27th Annual Reconstruction Awards—Gold Award. The Cuyahoga County Soldiers’ and Sailors’ Monument was dedicated on the Fourth of July, 1894, to honor the memory of the more than 9,000 Cuyahoga County veterans of the Civil War.
| Oct 12, 2010
Building 13 Naval Station, Great Lakes, Ill.
27th Annual Reconstruction Awards—Gold Award. Designed by Chicago architect Jarvis Hunt and constructed in 1903, Building 13 is one of 39 structures within the Great Lakes Historic District at Naval Station Great Lakes, Ill.
| Oct 12, 2010
Full Steam Ahead for Sustainable Power Plant
An innovative restoration turns a historic but inoperable coal-burning steam plant into a modern, energy-efficient marvel at Duke University.
| Oct 12, 2010
From ‘Plain Box’ to Community Asset
The Mid-Ohio Foodbank helps provide 55,000 meals a day to the hungry. Who would guess that it was once a nondescript mattress factory?
| Oct 11, 2010
HGA wins 25-Year Award from AIA Minnesota
HGA Architects and Engineers won a 25-Year Award from AIA Minnesota for the Willow Lake Laboratory.


