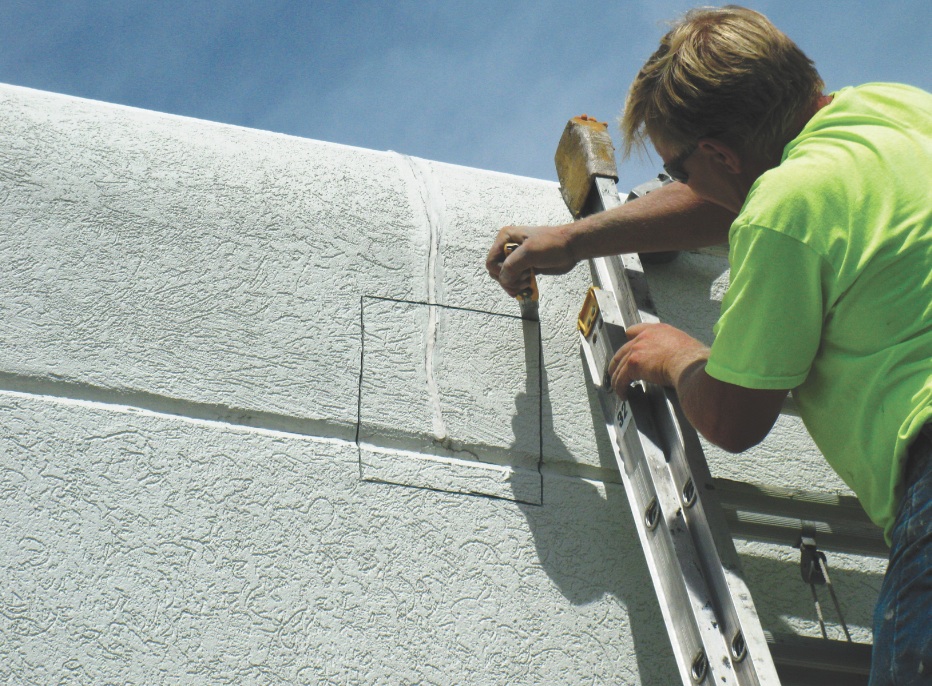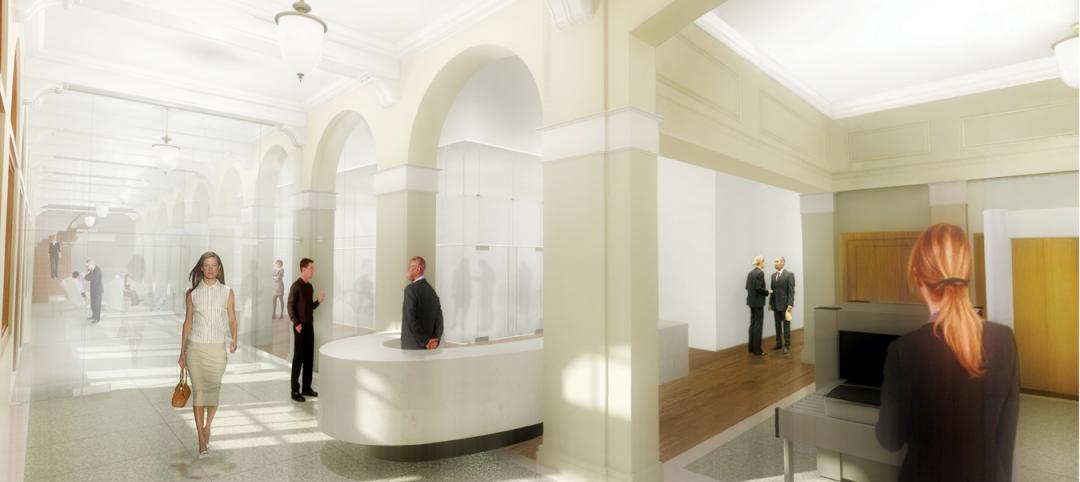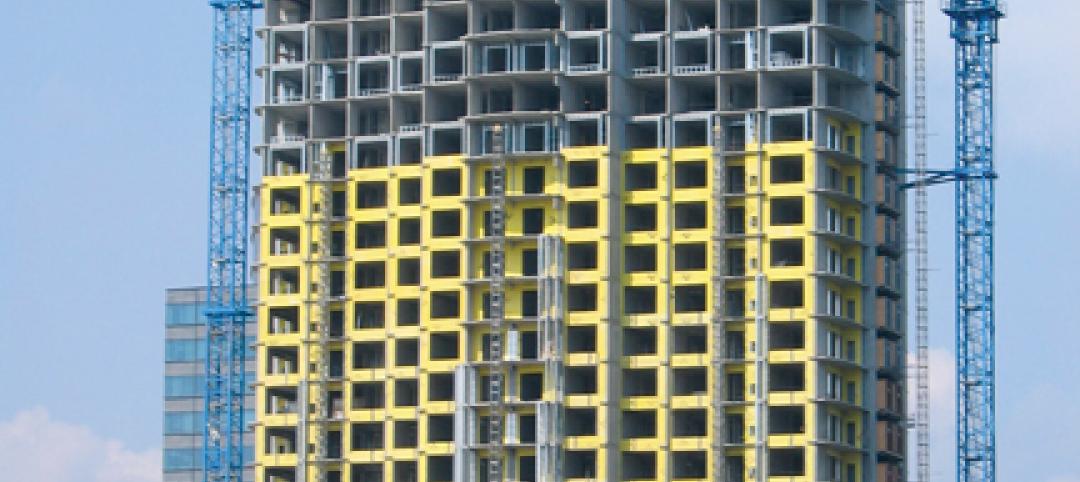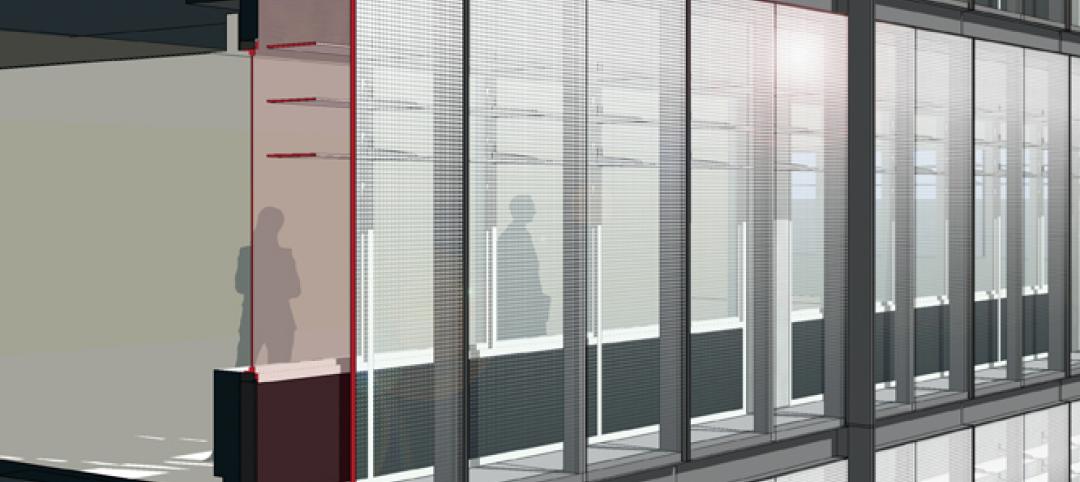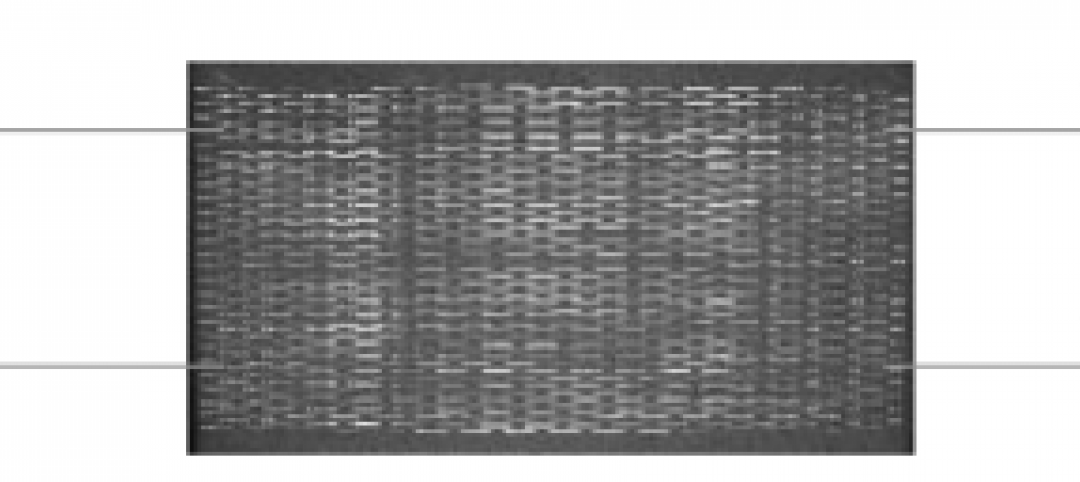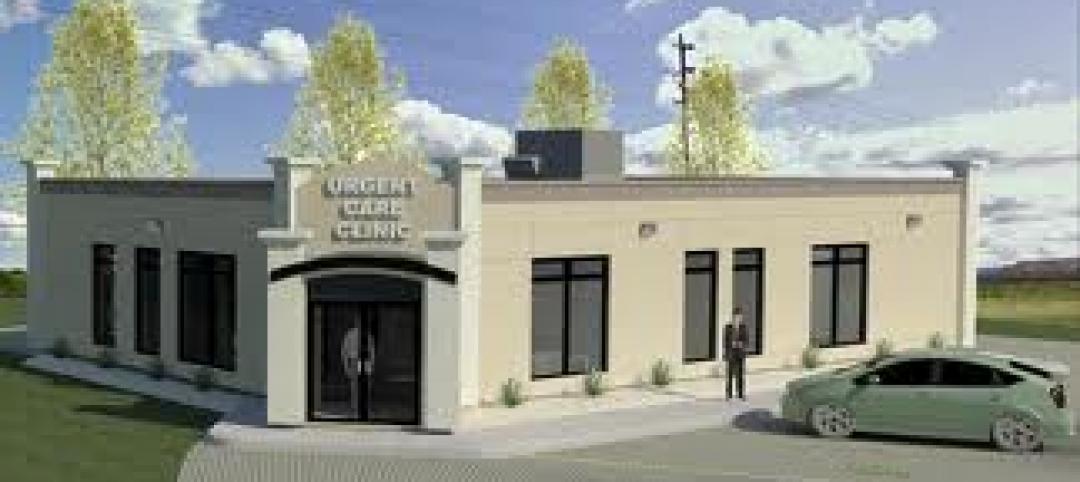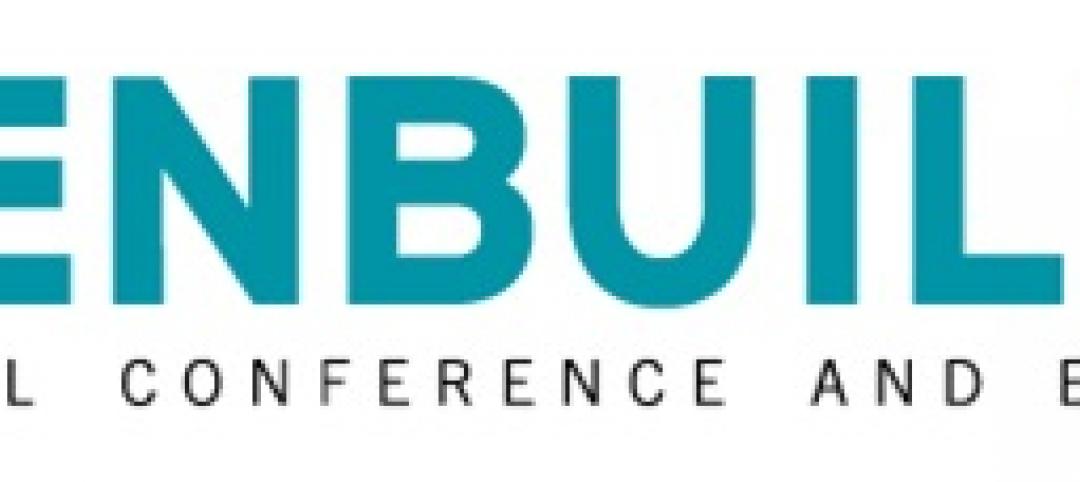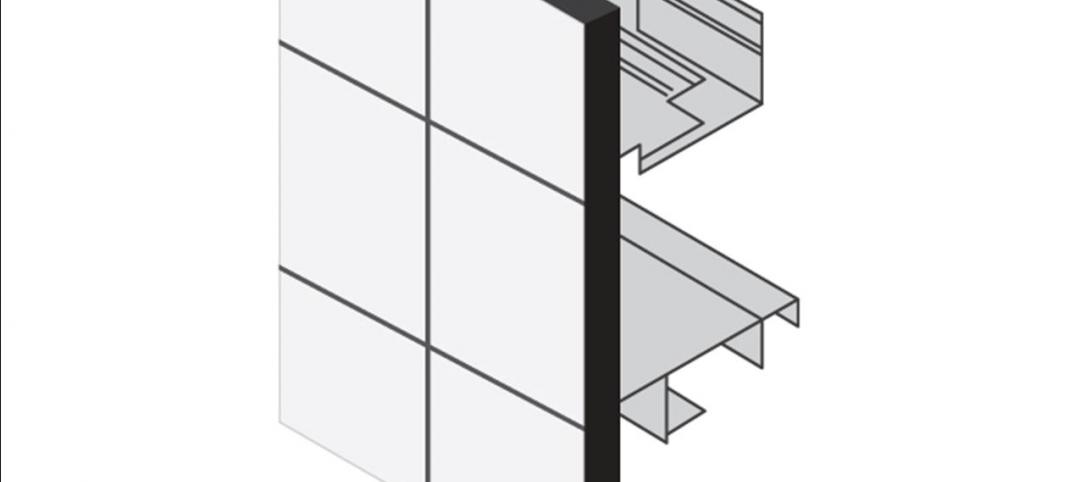Exterior insulation and finish systems, or EIFS, are proprietary wall cladding assemblies that combine rigid insulation board with a water-resistant exterior coating. EIFS are popular chiefly for their low cost and high insulating values, and they are used in a range of construction types, from hotels to office parks to multifamily housing.
Unlike traditional stucco, which is composed of inorganic cement-bonded sand and water, EIFS uses organic polymeric finishes reinforced with glass mesh. As an energy-efficient, economical wall covering, EIFS can be effective for both new construction and recladding applications.
However, successful use of EIFS is highly dependent on proper design and sound construction practices. Without correct design and detailing, EIFS wall systems have been known to fail dramatically.
This course discusses the six elements of an EIFS wall assembly; common EIFS failures and how to prevent them; and EIFS and sustainability.
After reading this article, you should be able to:
• Describe the components of a typical Exterior Insulation and Finish System (EIFS) and differentiate among the classes of EIFS in terms of materials, properties, and usage, so as to evaluate existing systems and specify EIFS for new construction.
• Identify signs of distress in EIFS wall systems and associated sealant joints, flashings, and accessories, applying principles of EIFS construction to deducing the underlying causes of premature failure.
• Apply green building codes and standards to the design and specification of EIFS, implementing updated energy code requirements for continuous exterior insulation, so as to meet or exceed standards for building envelope thermal regulation and moisture control.
• Implement maintenance and repair practices to address staining, impact damage, punctures, cracks, and other signs of injury, using appropriate strategies that comply with industry standards, manufacturers’ requirements, aesthetic goals, and the client’s restoration objectives.
Take this AIA CES Discovery course at BDCUniversity.com
Related Stories
| Nov 11, 2011
How Your Firm Can Win Federal + Military Projects
The civilian and military branches of the federal government are looking for innovative, smart-thinking AEC firms to design and construct their capital projects. Our sources give you the inside story.
| Oct 25, 2011
Universal teams up with Earthbound Corp. to provide streamlined commercial framing solutions
The primary market for the Intact Structural Frame is light commercial buildings that are typically designed with concrete masonry walls, steel joists and steel decks.
| Oct 17, 2011
THOUGHT LEADER: Allan Bilka, Senior Staff Architect and Secretariat to the IGCC
Allan Bilka, RA, is a Senior Staff Architect and Secretariat to the International Green Construction Code (IgCC) with the International Code Council, based in the ICC’s Chicago district office. He also serves as staff liaison to the ICC-700 National Green Building Standard. He has written several ICC white papers on green building and numerous green-related articles for the ICC. A registered architect, Bilka has over 30 years of combined residential design/build and commercial consulting engineering experience.
| Oct 14, 2011
AIA Continuing Education: optimizing moisture protection and air barrier systems
Earn 1.0 AIA/CES learning units by studying this article and passing the online exam.
| Oct 12, 2011
Building a Double Wall
An aged federal building gets wrapped in a new double wall glass skin.
| Oct 7, 2011
GREENBUILD 2011: Transparent concrete makes its North American debut at Greenbuild
The panels allow interior lights to filter through, from inside.
| Oct 6, 2011
GREENBUILD 2011: Dow Corning features new silicone weather barrier sealant
Modular Design Architecture >Dow Corning 758 sealant used in GreenZone modular high-performance medical facility.
| Oct 4, 2011
GREENBUILD 2011
Click here for the latest news and products from Greenbuild 2011, Oct. 4-7, in Toronto.
| Oct 4, 2011
GREENBUILD 2011: Nearly seamless highly insulated glass curtain-wall system introduced
Low insulation value reflects value of entire curtain-wall system.
| Oct 3, 2011
Balance bunker and Phase III projects breaks ground at Mitsubishi Plant in Georgia
The facility, a modification of similar facilities used by Mitsubishi Heavy Industries, Inc. (MHI) in Japan, was designed by a joint design team of engineers and architects from The Austin Company of Cleveland, Ohio, MPSA and MHI.


