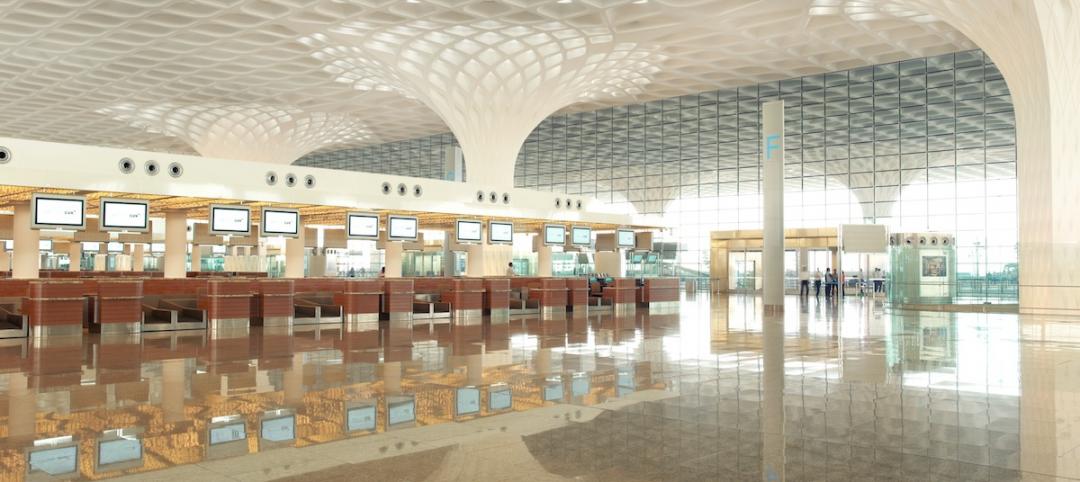The City of Chicago has chosen Studio ORD’s design to move forward with on its $8.5 billion expansion of O’Hare International Airport.
The Studio ORD team consists of Chicago-based Studio Gang, STL Architects, Solomon Cordwell Buenz, Corgan Associates, and Millhouse Engineering & Construction. Chicago Mayor Rahm Emanuel and his administration’s Evaluation Committee made their choice just weeks before Emanuel’s tenure as Mayor will end.
The focal point of O’Hare’s expansion is a new 2.25-million-sf global terminal that will replace Terminal 2 and make connections easier for passengers coming in from Terminals 1 and 3. The project is expected to break ground in 2023, according to the Chicago Tribune.
The new Global Terminal will more than double the space in Terminal 2, with more room for additional gates, concessions, lounges, a new baggage system and improved security screening.

This Y-shaped Global Terminal will more than double the size of the existing Terminal 2. Image: Studio ORD
In its contest submission, Studio ORD described its design for the three-part terminal as suggesting the confluence of the Chicago River, whose three “branches” converge into a central, wood-accented atrium space illuminated by a dramatic, six-point glass Oculus. The terminal’s roof is supported by Y-shaped columns that resemble trees, spaced over 100 ft apart. Beneath the Oculus, a “neighborhood” unfolds around an expansive central green that could support pop-up events, music, and informal gatherings. A light-filled mezzanine, for ticketing and security, offers passengers a view of the airfield.
“Our design creates a new Chicago neighborhood that reflects the culture, traditions, and diversity of the city,” said Jeanne Gang, Studio Gang’s Founding Principal and Lead Designer. “Its exposed structure, interior streets, and bustling activity express our city’s trajectory as a center of movement, exchange, and growth.”
The design takes its inspiration from the airport’s original name—Orchard Field.
The Tribune reports that while Studio ORD’s design won, its design finished third with the public during a week-long survey period that drew more than 41,200 responses, nearly one quarter of which from Chicago residents.
The contract negotiated with Studio ORD does not require City Council approval.
Related Stories
| Apr 22, 2014
Bright and bustling: Grimshaw reveals plans for the Istanbul Grand Airport [slideshow]
In partnership with the Nordic Office of Architecture and Haptic Architects, Grimshaw Architects has revealed its plans for the terminal of what will be one of the world's busiest airports. The terminal is expected to serve 150 million passengers per year.
| Apr 9, 2014
Steel decks: 11 tips for their proper use | BD+C
Building Teams have been using steel decks with proven success for 75 years. Building Design+Construction consulted with technical experts from the Steel Deck Institute and the deck manufacturing industry for their advice on how best to use steel decking.
| Apr 4, 2014
$25 million Orion Jet Center designed by SchenkelShultz now open
As the centerpiece of the 45-acre campus, which is its first phase of a planned 215-acre mixed-use development, the 18,000 square foot executive terminal facility offers spacious passenger areas, administrative space, an executive suite, rental car kiosk, catering and a cafe.
| Apr 2, 2014
8 tips for avoiding thermal bridges in window applications
Aligning thermal breaks and applying air barriers are among the top design and installation tricks recommended by building enclosure experts.
| Mar 26, 2014
Callison launches sustainable design tool with 84 proven strategies
Hybrid ventilation, nighttime cooling, and fuel cell technology are among the dozens of sustainable design techniques profiled by Callison on its new website, Matrix.Callison.com.
| Mar 20, 2014
Common EIFS failures, and how to prevent them
Poor workmanship, impact damage, building movement, and incompatible or unsound substrate are among the major culprits of EIFS problems.
| Mar 12, 2014
14 new ideas for doors and door hardware
From a high-tech classroom lockdown system to an impact-resistant wide-stile door line, BD+C editors present a collection of door and door hardware innovations.
| Mar 5, 2014
5 tile design trends for 2014
Beveled, geometric, and high-tech patterns are among the hot ceramic tile trends, say tile design experts.
| Mar 1, 2014
Dramatic fractal roof highlights SOM's new Mumbai airport terminal [slideshow]
The terminal merges new technology and traditional regional architecture, notably in the fractal roof canopy that runs throughout the terminal.
| Feb 6, 2014
First look: Gensler ups the ante on airport design with new SFO boarding area
The new terminal features a yoga room, award-winning arts program, and an interactive play area for kids.
















